
Port Aransas Beach House, upstairs family room and dining room
他の地域にある高級な巨大なビーチスタイルのおしゃれな独立型ファミリールーム (グレーの壁、クッションフロア、横長型暖炉、積石の暖炉まわり、壁掛け型テレビ、茶色い床、表し梁) の写真
他の地域にある高級な巨大なビーチスタイルのおしゃれな独立型ファミリールーム (グレーの壁、クッションフロア、横長型暖炉、積石の暖炉まわり、壁掛け型テレビ、茶色い床、表し梁) の写真

Luxury Vinyl Plank flooring from Pergo: Ballard Oak • Cabinetry by Aspect: Maple Tundra • Media Center tops & shelves from Shiloh: Poplar Harbor & Stratus

This open concept living room features a mono stringer floating staircase, 72" linear fireplace with a stacked stone and wood slat surround, white oak floating shelves with accent lighting, and white oak on the ceiling.
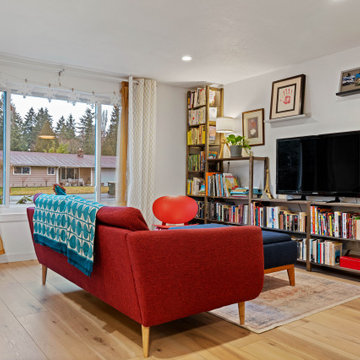
Warm, light, and inviting with characteristic knot vinyl floors that bring a touch of wabi-sabi to every room. This rustic maple style is ideal for Japanese and Scandinavian-inspired spaces. With the Modin Collection, we have raised the bar on luxury vinyl plank. The result is a new standard in resilient flooring. Modin offers true embossed in register texture, a low sheen level, a rigid SPC core, an industry-leading wear layer, and so much more.
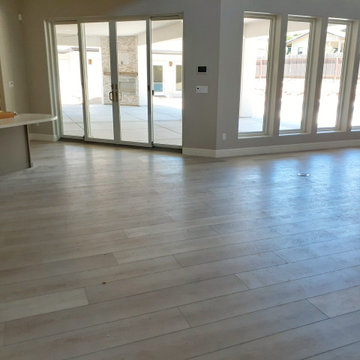
The client chose a light-colored luxury vinyl plank mimicking the popular Norwegian Oak wood flooring. This perfectly complements their desired "modern but warm" look.
Please note that these photos were taken before the final cleaning process.

High beamed ceiling, vinyl plank flooring and white, wide plank walls invites you into the living room. Comfortable living room is great for family gatherings and fireplace is cozy & warm on those cold winter days. The French doors allow indoor/outdoor living with a beautiful view of deer feeding in the expansive backyard.

Open Concept family room
バンクーバーにある中くらいなトランジショナルスタイルのおしゃれなオープンリビング (ミュージックルーム、白い壁、クッションフロア、標準型暖炉、積石の暖炉まわり、壁掛け型テレビ、グレーの床、羽目板の壁) の写真
バンクーバーにある中くらいなトランジショナルスタイルのおしゃれなオープンリビング (ミュージックルーム、白い壁、クッションフロア、標準型暖炉、積石の暖炉まわり、壁掛け型テレビ、グレーの床、羽目板の壁) の写真
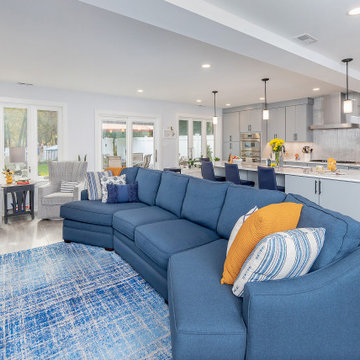
Great Room - New addition & kitchen remodel
フィラデルフィアにあるトランジショナルスタイルのおしゃれなオープンリビング (青い壁、クッションフロア、標準型暖炉、積石の暖炉まわり、壁掛け型テレビ、グレーの床) の写真
フィラデルフィアにあるトランジショナルスタイルのおしゃれなオープンリビング (青い壁、クッションフロア、標準型暖炉、積石の暖炉まわり、壁掛け型テレビ、グレーの床) の写真
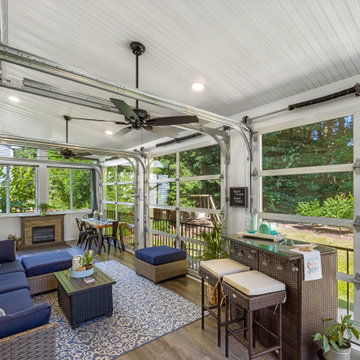
Customized outdoor living transformation. Deck was converted into three season porch utilizing a garage door solution. Result was an outdoor oasis that the customer could enjoy year-round

サクラメントにある高級な巨大なカントリー風のおしゃれなオープンリビング (白い壁、クッションフロア、薪ストーブ、積石の暖炉まわり、壁掛け型テレビ、茶色い床、表し梁) の写真
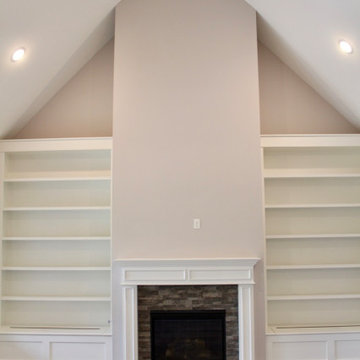
This beautiful living room features a cathedral ceiling, two spacious built-ins, and a durable luxury vinyl plank flooring!
他の地域にあるおしゃれなリビング (クッションフロア、標準型暖炉、積石の暖炉まわり、三角天井) の写真
他の地域にあるおしゃれなリビング (クッションフロア、標準型暖炉、積石の暖炉まわり、三角天井) の写真
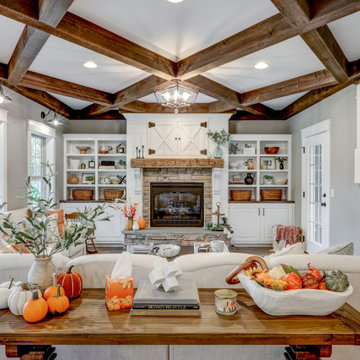
ワシントンD.C.にある中くらいなカントリー風のおしゃれなLDK (グレーの壁、クッションフロア、標準型暖炉、積石の暖炉まわり、内蔵型テレビ、茶色い床、表し梁) の写真
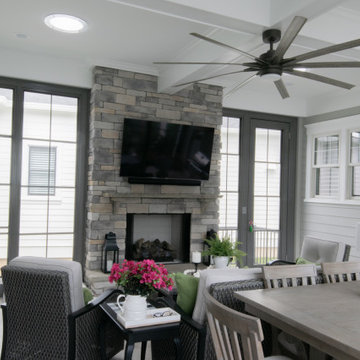
This is a custom built sunroom that connected a detached garage to the house. The sunroom was elevated to be one step down from the first floor to facilitate entertaining. We installed two solatubes to let in the natural light.
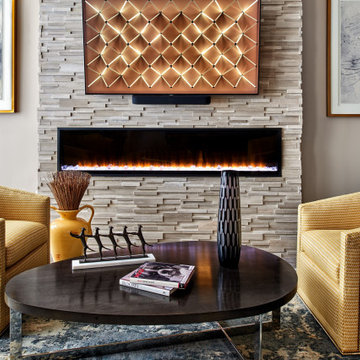
Where there was once a wall there now is a charming, warm fireplace with floor to ceiling ledgestone.
デンバーにあるお手頃価格の中くらいなモダンスタイルのおしゃれなLDK (ライブラリー、グレーの壁、クッションフロア、標準型暖炉、積石の暖炉まわり、壁掛け型テレビ、茶色い床、格子天井) の写真
デンバーにあるお手頃価格の中くらいなモダンスタイルのおしゃれなLDK (ライブラリー、グレーの壁、クッションフロア、標準型暖炉、積石の暖炉まわり、壁掛け型テレビ、茶色い床、格子天井) の写真
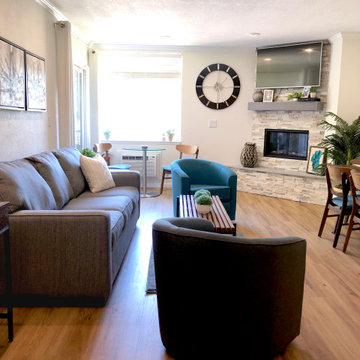
Small but functional this space feels open and airy. There are 2 seating areas for conversation, an open dining area and open kitchen. The sofa sleeper is easily converted for guests and the swivel chairs provide easy seating and conversation around the fireplace.
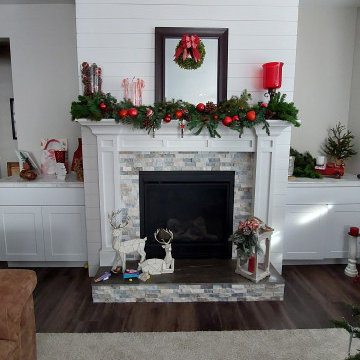
他の地域にある高級な小さなコンテンポラリースタイルのおしゃれなリビング (グレーの壁、クッションフロア、標準型暖炉、積石の暖炉まわり、茶色い床) の写真
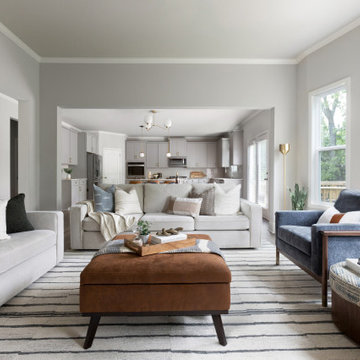
This large, open family room became the center of the home by adding large yet refined lounge sofas, plush velvet accent chairs, and warm accents with pops of pattern that beckon this young family and their many visitors to sit, get comfortable, and stay awhile.
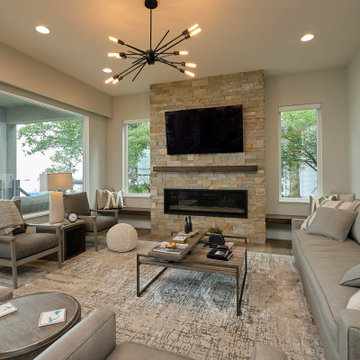
This spacious living room has a beautiful view of the lake and is great for entertaining guests!
他の地域にある広いおしゃれなリビング (グレーの壁、クッションフロア、横長型暖炉、積石の暖炉まわり、壁掛け型テレビ、茶色い床) の写真
他の地域にある広いおしゃれなリビング (グレーの壁、クッションフロア、横長型暖炉、積石の暖炉まわり、壁掛け型テレビ、茶色い床) の写真
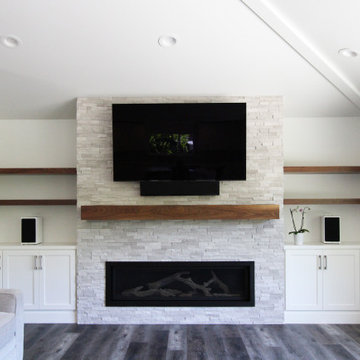
This home had such great potential, but its original floor plan did not encourage a natural flow. The bathroom was hard for guests to find and the kitchen and living room were separated by two large fireplaces.
We added structural beams, relocated the HVAC system, and replaced the water heater with an on-demand system, creating a larger continuous space that is comfortable for entertaining or family nights at home.
リビング・居間 (積石の暖炉まわり、クッションフロア) の写真
1




