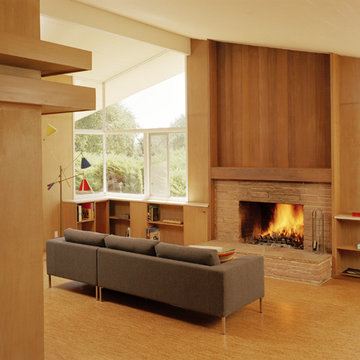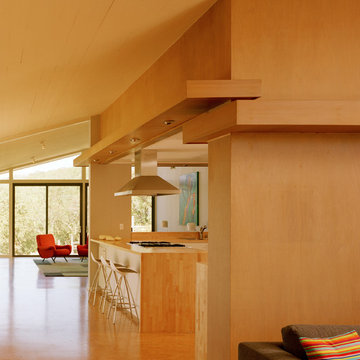絞り込み:
資材コスト
並び替え:今日の人気順
写真 1〜20 枚目(全 45 枚)
1/3

オースティンにある中くらいなミッドセンチュリースタイルのおしゃれなオープンリビング (ライブラリー、白い壁、コルクフローリング、標準型暖炉、レンガの暖炉まわり、テレビなし、茶色い床、塗装板張りの天井) の写真

This is a basement renovation transforms the space into a Library for a client's personal book collection . Space includes all LED lighting , cork floorings , Reading area (pictured) and fireplace nook .

他の地域にあるミッドセンチュリースタイルのおしゃれなリビング (マルチカラーの壁、コルクフローリング、標準型暖炉、レンガの暖炉まわり、テレビなし、ベージュの床、板張り天井) の写真

NW Architectural Photography
シアトルにある高級な中くらいなトラディショナルスタイルのおしゃれなオープンリビング (ライブラリー、コルクフローリング、標準型暖炉、紫の壁、レンガの暖炉まわり、テレビなし、茶色い床) の写真
シアトルにある高級な中くらいなトラディショナルスタイルのおしゃれなオープンリビング (ライブラリー、コルクフローリング、標準型暖炉、紫の壁、レンガの暖炉まわり、テレビなし、茶色い床) の写真

Open Living room off the entry. Kept the existing brick fireplace surround and added quartz floating hearth. Hemlock paneling on walls. New Aluminum sliding doors to replace the old
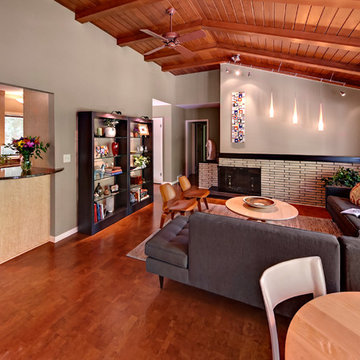
The original wood ceiling and brick fireplace were preserved. New cork flooring was installed.
Photography by Ehlen Creative.
ミネアポリスにある中くらいなミッドセンチュリースタイルのおしゃれなLDK (グレーの壁、コルクフローリング、レンガの暖炉まわり、テレビなし) の写真
ミネアポリスにある中くらいなミッドセンチュリースタイルのおしゃれなLDK (グレーの壁、コルクフローリング、レンガの暖炉まわり、テレビなし) の写真
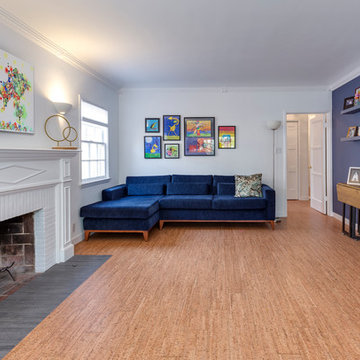
This colorful Contemporary design / build project started as an Addition but included new cork flooring and painting throughout the home. The Kitchen also included the creation of a new pantry closet with wire shelving and the Family Room was converted into a beautiful Library with space for the whole family. The homeowner has a passion for picking paint colors and enjoyed selecting the colors for each room. The home is now a bright mix of modern trends such as the barn doors and chalkboard surfaces contrasted by classic LA touches such as the detail surrounding the Living Room fireplace. The Master Bedroom is now a Master Suite complete with high-ceilings making the room feel larger and airy. Perfect for warm Southern California weather! Speaking of the outdoors, the sliding doors to the green backyard ensure that this white room still feels as colorful as the rest of the home. The Master Bathroom features bamboo cabinetry with his and hers sinks. The light blue walls make the blue and white floor really pop. The shower offers the homeowners a bench and niche for comfort and sliding glass doors and subway tile for style. The Library / Family Room features custom built-in bookcases, barn door and a window seat; a readers dream! The Children’s Room and Dining Room both received new paint and flooring as part of their makeover. However the Children’s Bedroom also received a new closet and reading nook. The fireplace in the Living Room was made more stylish by painting it to match the walls – one of the only white spaces in the home! However the deep blue accent wall with floating shelves ensure that guests are prepared to see serious pops of color throughout the rest of the home. The home features art by Drica Lobo ( https://www.dricalobo.com/home)
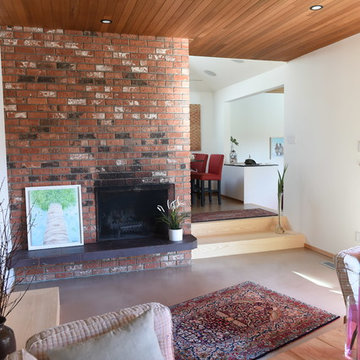
In the living room new pot lights were installed and the wall to wall carpet was replaced with concrete flooring with ash wood treads to the different levels
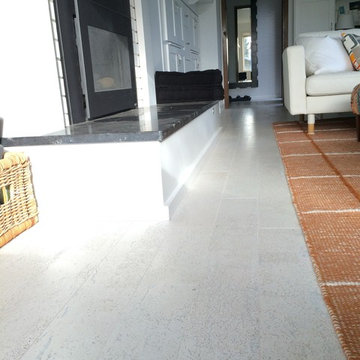
We installed white cork throughout this artist's contemporary home.
他の地域にあるお手頃価格の中くらいなコンテンポラリースタイルのおしゃれな独立型リビング (白い壁、コルクフローリング、標準型暖炉、レンガの暖炉まわり) の写真
他の地域にあるお手頃価格の中くらいなコンテンポラリースタイルのおしゃれな独立型リビング (白い壁、コルクフローリング、標準型暖炉、レンガの暖炉まわり) の写真
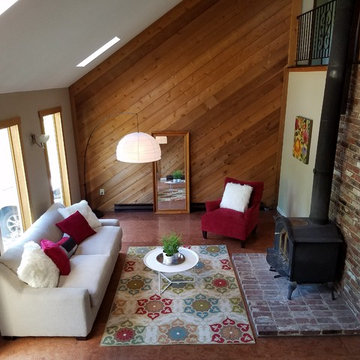
After staging this living room feels fun, comfortable, inviting and colorful. Staging helped this home sell FAST at top dollar!
フィラデルフィアにある低価格の中くらいなラスティックスタイルのおしゃれなリビング (コルクフローリング、薪ストーブ、レンガの暖炉まわり、ベージュの壁、テレビなし、茶色い床) の写真
フィラデルフィアにある低価格の中くらいなラスティックスタイルのおしゃれなリビング (コルクフローリング、薪ストーブ、レンガの暖炉まわり、ベージュの壁、テレビなし、茶色い床) の写真
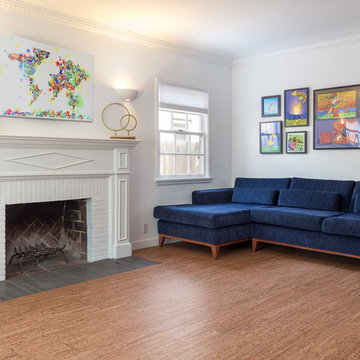
This colorful Contemporary design / build project started as an Addition but included new cork flooring and painting throughout the home. The Kitchen also included the creation of a new pantry closet with wire shelving and the Family Room was converted into a beautiful Library with space for the whole family. The homeowner has a passion for picking paint colors and enjoyed selecting the colors for each room. The home is now a bright mix of modern trends such as the barn doors and chalkboard surfaces contrasted by classic LA touches such as the detail surrounding the Living Room fireplace. The Master Bedroom is now a Master Suite complete with high-ceilings making the room feel larger and airy. Perfect for warm Southern California weather! Speaking of the outdoors, the sliding doors to the green backyard ensure that this white room still feels as colorful as the rest of the home. The Master Bathroom features bamboo cabinetry with his and hers sinks. The light blue walls make the blue and white floor really pop. The shower offers the homeowners a bench and niche for comfort and sliding glass doors and subway tile for style. The Library / Family Room features custom built-in bookcases, barn door and a window seat; a readers dream! The Children’s Room and Dining Room both received new paint and flooring as part of their makeover. However the Children’s Bedroom also received a new closet and reading nook. The fireplace in the Living Room was made more stylish by painting it to match the walls – one of the only white spaces in the home! However the deep blue accent wall with floating shelves ensure that guests are prepared to see serious pops of color throughout the rest of the home. The home features art by Drica Lobo ( https://www.dricalobo.com/home)
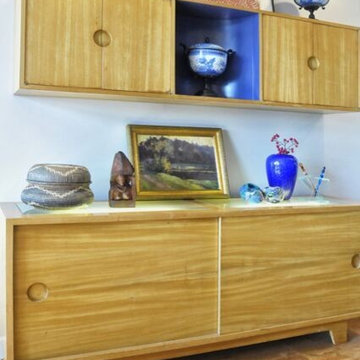
Family room accent colors and owner's art collection.
Photo by David Stewart, Ad Cat Media
ルイビルにあるラグジュアリーな広いミッドセンチュリースタイルのおしゃれなオープンリビング (グレーの壁、コルクフローリング、両方向型暖炉、レンガの暖炉まわり、埋込式メディアウォール) の写真
ルイビルにあるラグジュアリーな広いミッドセンチュリースタイルのおしゃれなオープンリビング (グレーの壁、コルクフローリング、両方向型暖炉、レンガの暖炉まわり、埋込式メディアウォール) の写真
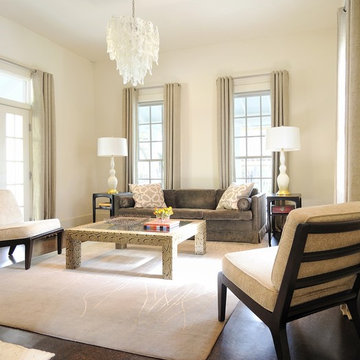
Photo By: Lee Lormand
ダラスにある高級な中くらいなトランジショナルスタイルのおしゃれなリビング (白い壁、コルクフローリング、両方向型暖炉、レンガの暖炉まわり、茶色い床) の写真
ダラスにある高級な中くらいなトランジショナルスタイルのおしゃれなリビング (白い壁、コルクフローリング、両方向型暖炉、レンガの暖炉まわり、茶色い床) の写真
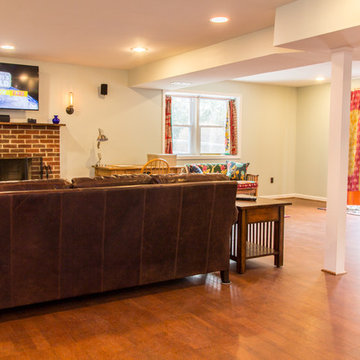
Cedar Ridge Remodeling Company
ワシントンD.C.にある中くらいなトランジショナルスタイルのおしゃれなファミリールーム (コルクフローリング、標準型暖炉、レンガの暖炉まわり、茶色い床) の写真
ワシントンD.C.にある中くらいなトランジショナルスタイルのおしゃれなファミリールーム (コルクフローリング、標準型暖炉、レンガの暖炉まわり、茶色い床) の写真
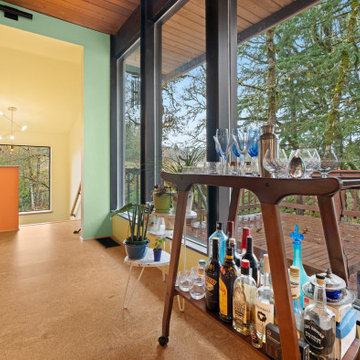
他の地域にあるミッドセンチュリースタイルのおしゃれなリビング (マルチカラーの壁、コルクフローリング、標準型暖炉、レンガの暖炉まわり、据え置き型テレビ、ベージュの床、板張り天井) の写真
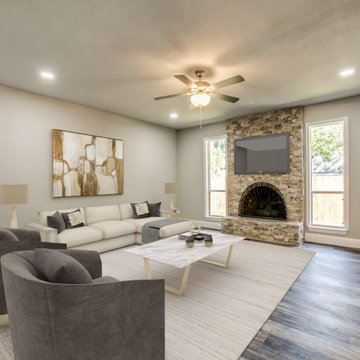
Remodeling
ダラスにある低価格の中くらいなおしゃれなリビング (グレーの壁、コルクフローリング、標準型暖炉、レンガの暖炉まわり、グレーの床、格子天井、塗装板張りの壁) の写真
ダラスにある低価格の中くらいなおしゃれなリビング (グレーの壁、コルクフローリング、標準型暖炉、レンガの暖炉まわり、グレーの床、格子天井、塗装板張りの壁) の写真

Remodeling
ダラスにある低価格の中くらいなおしゃれなリビング (グレーの壁、コルクフローリング、標準型暖炉、レンガの暖炉まわり、グレーの床、格子天井、塗装板張りの壁) の写真
ダラスにある低価格の中くらいなおしゃれなリビング (グレーの壁、コルクフローリング、標準型暖炉、レンガの暖炉まわり、グレーの床、格子天井、塗装板張りの壁) の写真
リビング・居間 (レンガの暖炉まわり、コルクフローリング) の写真
1




