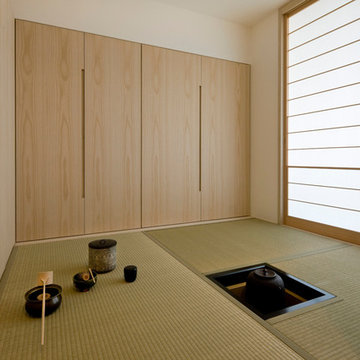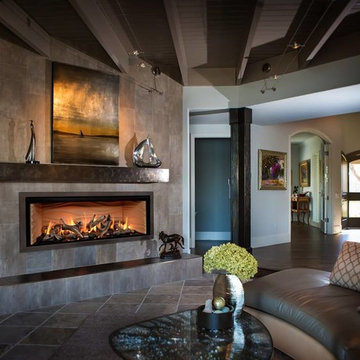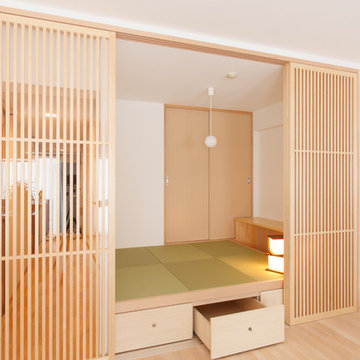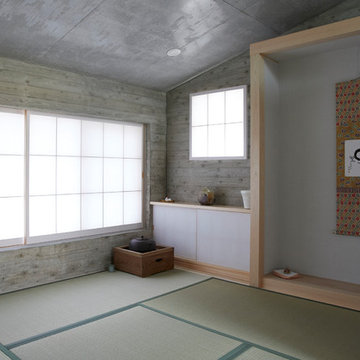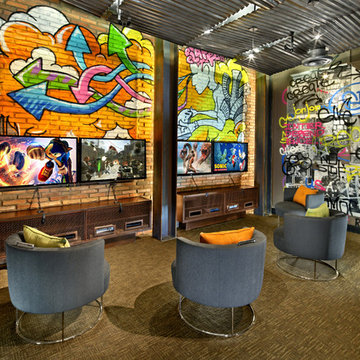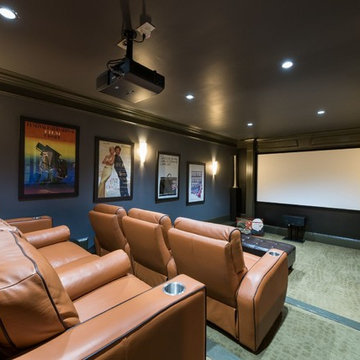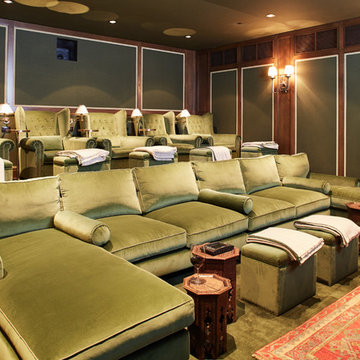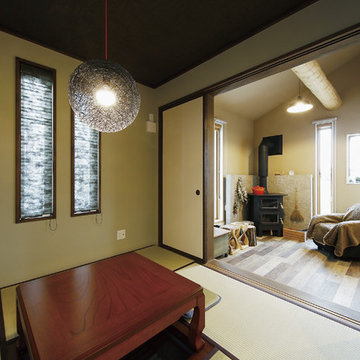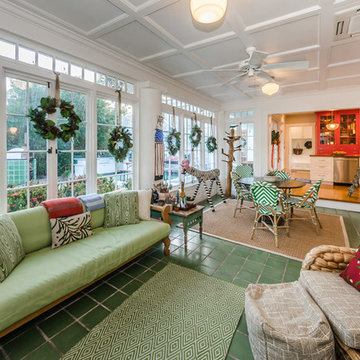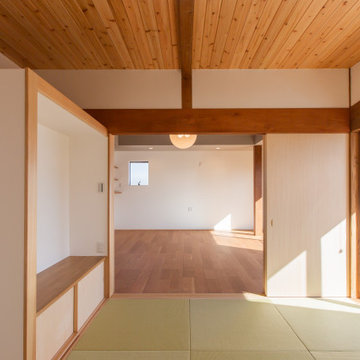絞り込み:
資材コスト
並び替え:今日の人気順
写真 1〜20 枚目(全 1,129 枚)
1/2

Isokern Standard fireplace with beige firebrick in running bond pattern. Gas application.
ダラスにあるお手頃価格の小さなカントリー風のおしゃれなリビング (黄色い壁、カーペット敷き、標準型暖炉、石材の暖炉まわり、テレビなし、緑の床) の写真
ダラスにあるお手頃価格の小さなカントリー風のおしゃれなリビング (黄色い壁、カーペット敷き、標準型暖炉、石材の暖炉まわり、テレビなし、緑の床) の写真

Michele Lee Wilson
サンフランシスコにある中くらいなトラディショナルスタイルのおしゃれなリビング (ベージュの壁、無垢フローリング、標準型暖炉、タイルの暖炉まわり、テレビなし、緑の床) の写真
サンフランシスコにある中くらいなトラディショナルスタイルのおしゃれなリビング (ベージュの壁、無垢フローリング、標準型暖炉、タイルの暖炉まわり、テレビなし、緑の床) の写真

Dino Tonn, www.dinotonn.com
フェニックスにある広い地中海スタイルのおしゃれなオープンリビング (ベージュの壁、石材の暖炉まわり、ゲームルーム、カーペット敷き、標準型暖炉、埋込式メディアウォール、緑の床) の写真
フェニックスにある広い地中海スタイルのおしゃれなオープンリビング (ベージュの壁、石材の暖炉まわり、ゲームルーム、カーペット敷き、標準型暖炉、埋込式メディアウォール、緑の床) の写真

View towards aquarium with wood paneling and corrugated perforated metal ceiling and seating with cowhide ottomans.
photo by Jeffery Edward Tryon
フィラデルフィアにあるお手頃価格の広いミッドセンチュリースタイルのおしゃれなリビング (茶色い壁、カーペット敷き、暖炉なし、緑の床) の写真
フィラデルフィアにあるお手頃価格の広いミッドセンチュリースタイルのおしゃれなリビング (茶色い壁、カーペット敷き、暖炉なし、緑の床) の写真

DK、廊下より一段下がったピットリビング。赤ちゃんや猫が汚しても部分的に取り外して洗えるタイルカーペットを採用。子供がが小さいうちはあえて大きな家具は置かずみんなでゴロゴロ。
他の地域にあるお手頃価格の中くらいな北欧スタイルのおしゃれなLDK (白い壁、カーペット敷き、据え置き型テレビ、緑の床、クロスの天井、壁紙、白い天井) の写真
他の地域にあるお手頃価格の中くらいな北欧スタイルのおしゃれなLDK (白い壁、カーペット敷き、据え置き型テレビ、緑の床、クロスの天井、壁紙、白い天井) の写真
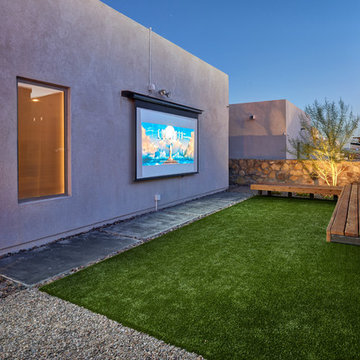
Cool & Contemporary is the vibe our clients were seeking out. Phase 1 complete for this El Paso Westside project. Consistent with the homes architecture and lifestyle creates a space to handle all occasions. Early morning coffee on the patio or around the firepit, smores, drinks, relaxing, reading & maybe a little dancing. Cedar planks set on raw steel post create a cozy atmosphere. Sitting or laying down on cushions and pillows atop the smooth buff leuders limestone bench with your feet popped up on the custom gas firepit. Raw steel veneer, limestone cap and stainless steel fire fixtures complete the sleek contemporary feels. Concrete steps & path lights beam up and accentuates the focal setting. To prep for phase 2, ground cover pathways and areas are ready for the new outdoor movie projector, more privacy, picnic area, permanent seating, landscape and lighting to come. Phase II complete...welcome to outdoor entertainment. Movies on the lawn with the family & football season will never be same here. This backyard doubles as an entertainment destination. Cantilever seating, lounging & privacy fence wraps up a party/cozy space. Plenty of room for friends and family

右側の障子を開ければ縁側から濡縁、その先にあるお庭まで。
正面の障子を開けるとリビング・キッチンを見渡すことのできる室の配置に
ご主人様と一緒にこだわらさせて頂きました。
開放的な空間としての使用は勿論、自分だけの憩いの場としても
活用していただけます。
他の地域にある高級な広い和モダンなおしゃれなオープンリビング (ベージュの壁、畳、薪ストーブ、コンクリートの暖炉まわり、テレビなし、緑の床、板張り天井、壁紙) の写真
他の地域にある高級な広い和モダンなおしゃれなオープンリビング (ベージュの壁、畳、薪ストーブ、コンクリートの暖炉まわり、テレビなし、緑の床、板張り天井、壁紙) の写真
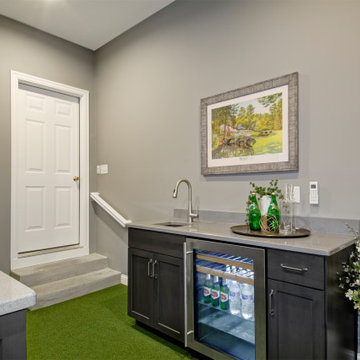
An avid golfer, this client wanted to have the option to ‘golf’ year-round in the comfort of their own home. We converted one section of this clients three car garage into a golf simulation room.
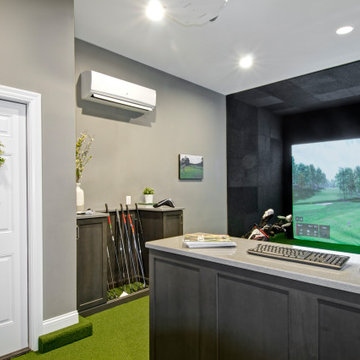
An avid golfer, this client wanted to have the option to ‘golf’ year-round in the comfort of their own home. We converted one section of this clients three car garage into a golf simulation room.
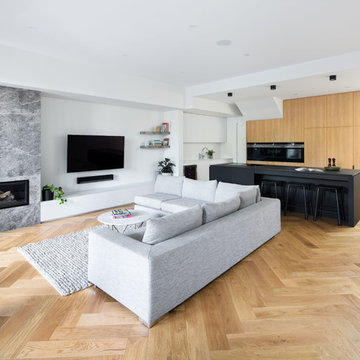
メルボルンにある高級な中くらいなコンテンポラリースタイルのおしゃれな独立型リビング (白い壁、淡色無垢フローリング、コーナー設置型暖炉、石材の暖炉まわり、壁掛け型テレビ、緑の床) の写真
リビング・居間 (緑の床) の写真
1




