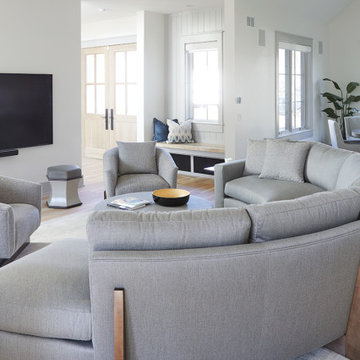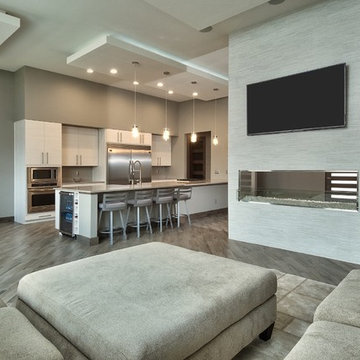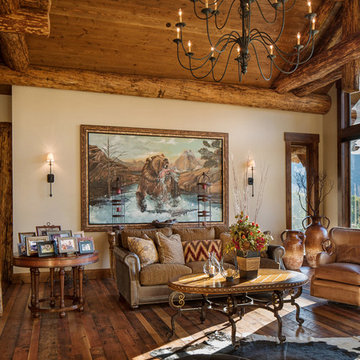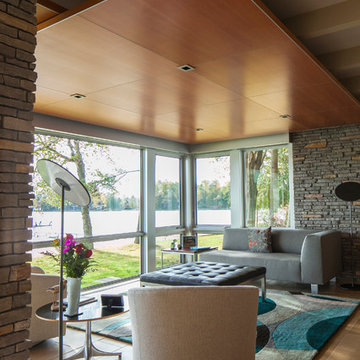絞り込み:
資材コスト
並び替え:今日の人気順
写真 701〜720 枚目(全 16,446 枚)
1/2

The living area in this gorgeous home shares a double fireplace with the formal dining room and has lots of natural light.
サンディエゴにある高級な広いトランジショナルスタイルのおしゃれなリビング (白い壁、カーペット敷き、両方向型暖炉、漆喰の暖炉まわり、ベージュの床) の写真
サンディエゴにある高級な広いトランジショナルスタイルのおしゃれなリビング (白い壁、カーペット敷き、両方向型暖炉、漆喰の暖炉まわり、ベージュの床) の写真

Family Room - The windows in this room add so much visual space and openness. They give a great view of the outdoors and are energy efficient so will not let any cold air in. The beautiful velvet blue sofa set adds a warm feel to the room and the interior design overall is very thoughtfully done. We love the artwork above the sectional.
Saskatoon Hospital Lottery Home
Built by Decora Homes
Windows and Doors by Durabuilt Windows and Doors
Photography by D&M Images Photography
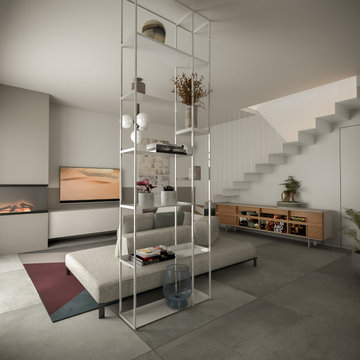
Divano modulare di Ditre Italia, TV a parete e camino bifacciale
ミラノにある高級な中くらいなコンテンポラリースタイルのおしゃれなLDK (グレーの壁、両方向型暖炉、漆喰の暖炉まわり、壁掛け型テレビ、グレーの床) の写真
ミラノにある高級な中くらいなコンテンポラリースタイルのおしゃれなLDK (グレーの壁、両方向型暖炉、漆喰の暖炉まわり、壁掛け型テレビ、グレーの床) の写真
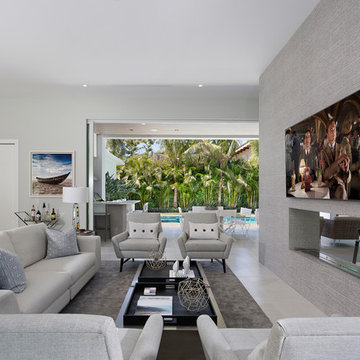
Living Room
マイアミにあるラグジュアリーな中くらいなコンテンポラリースタイルのおしゃれなLDK (グレーの壁、タイルの暖炉まわり、壁掛け型テレビ、グレーの床、両方向型暖炉) の写真
マイアミにあるラグジュアリーな中くらいなコンテンポラリースタイルのおしゃれなLDK (グレーの壁、タイルの暖炉まわり、壁掛け型テレビ、グレーの床、両方向型暖炉) の写真

Most traditional older homes are set up with a dark, closed off kitchen, which is what this kitchen used to be. It had potential and we came in to open its doors to the family room to allow for seating, reconfigured the kitchen cabinetry, and also refinished and refaced the cabinetry. Some of the finishes include Taj Mahal Quartzite, White Dove finish on cabinetry, shaker style doors and doors with a bead, subway backsplash, and shiplap fireplace.
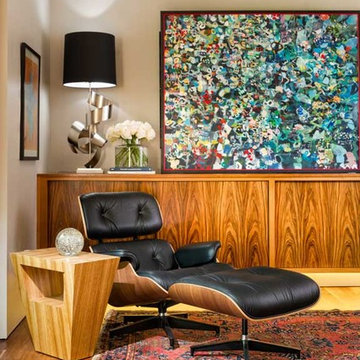
Historical Renovation
Objective: The homeowners asked us to join the project after partial demo and construction was in full
swing. Their desire was to significantly enlarge and update the charming mid-century modern home to
meet the needs of their joined families and frequent social gatherings. It was critical though that the
expansion be seamless between old and new, where one feels as if the home “has always been this
way”.
Solution: We created spaces within rooms that allowed family to gather and socialize freely or allow for
private conversations. As constant entertainers, the couple wanted easier access to their favorite wines
than having to go to the basement cellar. A custom glass and stainless steel wine cellar was created
where bottles seem to float in the space between the dining room and kitchen area.
A nineteen foot long island dominates the great room as well as any social gathering where it is
generally spread from end to end with food and surrounded by friends and family.
Aside of the master suite, three oversized bedrooms each with a large en suite bath provide plenty of
space for kids returning from college and frequent visits from friends and family.
A neutral color palette was chosen throughout to bring warmth into the space but not fight with the
clients’ collections of art, antique rugs and furnishings. Soaring ceiling, windows and huge sliding doors
bring the naturalness of the large wooded lot inside while lots of natural wood and stone was used to
further complement the outdoors and their love of nature.
Outside, a large ground level fire-pit surrounded by comfortable chairs is another favorite gathering
spot.
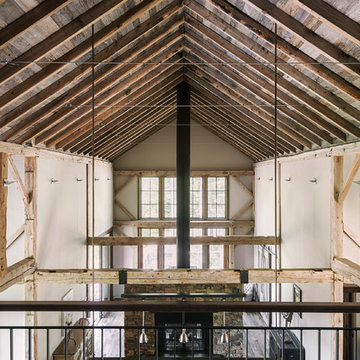
We used the timber frame of a century old barn to build this rustic modern house. The barn was dismantled, and reassembled on site. Inside, we designed the home to showcase as much of the original timber frame as possible. This can best be seen on the third floor landing. The fireplace is double-sided and is in the center of the great room.
Photography by Todd Crawford
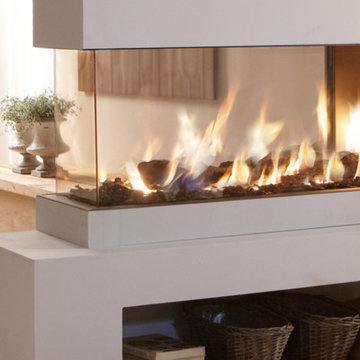
The Lucius 140-2/3 is a stunning, frameless peninsula fireplace with a full view on one side and a 2/3 partial view on the opposite side
ニューヨークにある小さなコンテンポラリースタイルのおしゃれな独立型リビング (両方向型暖炉、白い壁) の写真
ニューヨークにある小さなコンテンポラリースタイルのおしゃれな独立型リビング (両方向型暖炉、白い壁) の写真
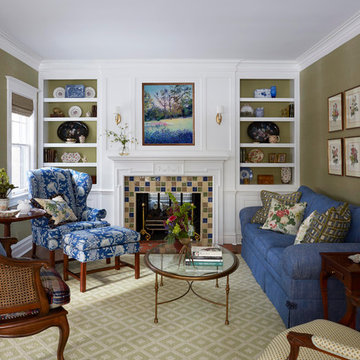
Kaskel photo
シカゴにある高級な広いトラディショナルスタイルのおしゃれなリビング (緑の壁、濃色無垢フローリング、両方向型暖炉、タイルの暖炉まわり、テレビなし) の写真
シカゴにある高級な広いトラディショナルスタイルのおしゃれなリビング (緑の壁、濃色無垢フローリング、両方向型暖炉、タイルの暖炉まわり、テレビなし) の写真
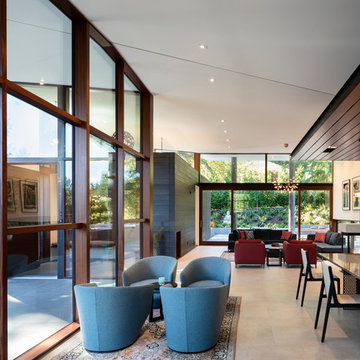
Living Room / Sitting Area / Kitchen - Photo: Paul Warchol
シアトルにあるコンテンポラリースタイルのおしゃれなリビング (磁器タイルの床、両方向型暖炉、金属の暖炉まわり) の写真
シアトルにあるコンテンポラリースタイルのおしゃれなリビング (磁器タイルの床、両方向型暖炉、金属の暖炉まわり) の写真
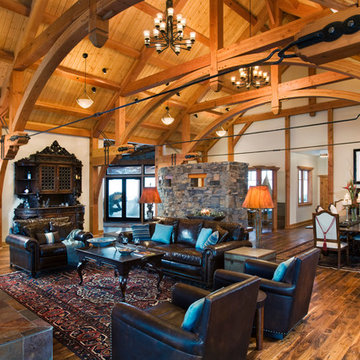
Located overlooking the ski resorts of Big Sky, Montana, this MossCreek custom designed mountain home responded to a challenging site, and the desire to showcase a stunning timber frame element.
Utilizing the topography to its fullest extent, the designers of MossCreek provided their clients with beautiful views of the slopes, unique living spaces, and even a secluded grotto complete with indoor pool.
This is truly a magnificent, and very livable home for family and friends.
Photos: R. Wade
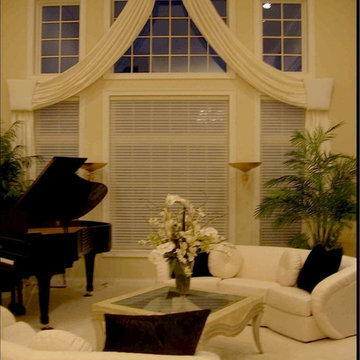
This homeowner asked me to create elegance and intimacy in this large cathedral space. We love the calm layers of white and vanilla combined with beautiful black baby grand piano. Matching acrylic torchieres and palm trees add the perfect finishing touch.
Design and photo by Connie Tschantz
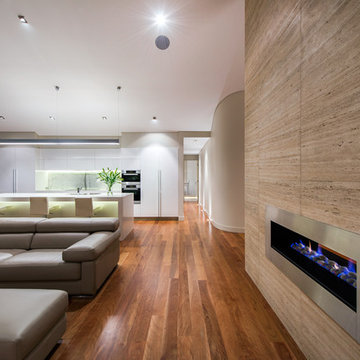
A beautiful two-sided fire place adds warmth to this spacious living room. The kitchen behind offers generous storage and an impressive stone breakfast bar.
Photographed by Stephen Nicholls
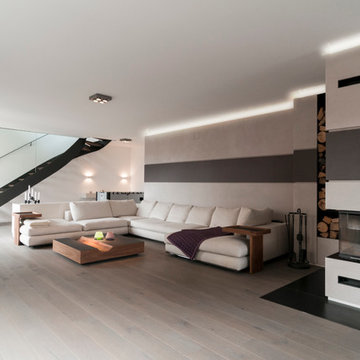
Tobias Kreissl, München
ミュンヘンにあるラグジュアリーな広いコンテンポラリースタイルのおしゃれなリビング (白い壁、淡色無垢フローリング、両方向型暖炉、漆喰の暖炉まわり) の写真
ミュンヘンにあるラグジュアリーな広いコンテンポラリースタイルのおしゃれなリビング (白い壁、淡色無垢フローリング、両方向型暖炉、漆喰の暖炉まわり) の写真
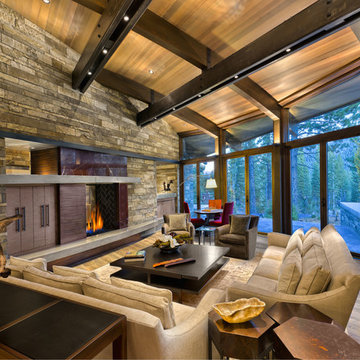
Steel beams carry arched wood structure in the living room. Photo by Vance Fox
サクラメントにある巨大なラスティックスタイルのおしゃれなリビング (無垢フローリング、両方向型暖炉、金属の暖炉まわり、テレビなし) の写真
サクラメントにある巨大なラスティックスタイルのおしゃれなリビング (無垢フローリング、両方向型暖炉、金属の暖炉まわり、テレビなし) の写真

Alise O'Brien Photography
他の地域にあるラグジュアリーな広いビーチスタイルのおしゃれなリビング (ベージュの壁、無垢フローリング、両方向型暖炉、レンガの暖炉まわり、埋込式メディアウォール) の写真
他の地域にあるラグジュアリーな広いビーチスタイルのおしゃれなリビング (ベージュの壁、無垢フローリング、両方向型暖炉、レンガの暖炉まわり、埋込式メディアウォール) の写真
リビング・居間 (両方向型暖炉) の写真
36




