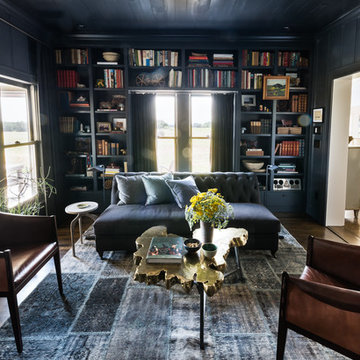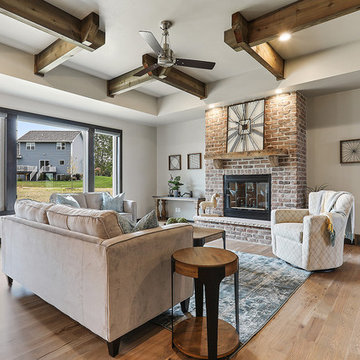絞り込み:
資材コスト
並び替え:今日の人気順
写真 1〜20 枚目(全 329 枚)
1/3

ニューヨークにある高級な中くらいなミッドセンチュリースタイルのおしゃれなリビングロフト (ミュージックルーム、白い壁、コンクリートの床、暖炉なし、レンガの暖炉まわり、テレビなし、グレーの床、レンガ壁) の写真

Pleasant Heights is a newly constructed home that sits atop a large bluff in Chatham overlooking Pleasant Bay, the largest salt water estuary on Cape Cod.
-
Two classic shingle style gambrel roofs run perpendicular to the main body of the house and flank an entry porch with two stout, robust columns. A hip-roofed dormer—with an arch-top center window and two tiny side windows—highlights the center above the porch and caps off the orderly but not too formal entry area. A third gambrel defines the garage that is set off to one side. A continuous flared roof overhang brings down the scale and helps shade the first-floor windows. Sinuous lines created by arches and brackets balance the linear geometry of the main mass of the house and are playful and fun. A broad back porch provides a covered transition from house to landscape and frames sweeping views.
-
Inside, a grand entry hall with a curved stair and balcony above sets up entry to a sequence of spaces that stretch out parallel to the shoreline. Living, dining, kitchen, breakfast nook, study, screened-in porch, all bedrooms and some bathrooms take in the spectacular bay view. A rustic brick and stone fireplace warms the living room and recalls the finely detailed chimney that anchors the west end of the house outside.
-
PSD Scope Of Work: Architecture, Landscape Architecture, Construction |
Living Space: 6,883ft² |
Photography: Brian Vanden Brink |
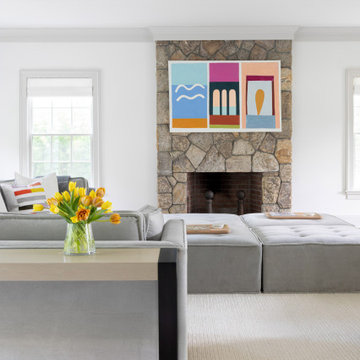
Westport Historic by Chango & Co.
Interior Design, Custom Furniture Design & Art Curation by Chango & Co.
ニューヨークにある高級な広いトラディショナルスタイルのおしゃれなLDK (ライブラリー、グレーの壁、濃色無垢フローリング、暖炉なし、レンガの暖炉まわり、テレビなし、茶色い床) の写真
ニューヨークにある高級な広いトラディショナルスタイルのおしゃれなLDK (ライブラリー、グレーの壁、濃色無垢フローリング、暖炉なし、レンガの暖炉まわり、テレビなし、茶色い床) の写真
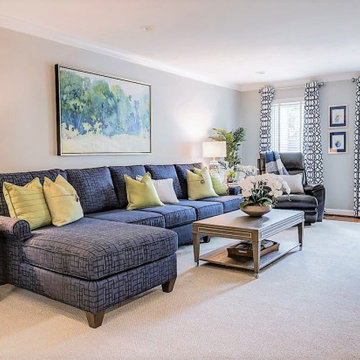
Photo Credit: Billy Crowe Media
ワシントンD.C.にあるお手頃価格の中くらいなトラディショナルスタイルのおしゃれなLDK (グレーの壁、無垢フローリング、暖炉なし、レンガの暖炉まわり、壁掛け型テレビ、茶色い床) の写真
ワシントンD.C.にあるお手頃価格の中くらいなトラディショナルスタイルのおしゃれなLDK (グレーの壁、無垢フローリング、暖炉なし、レンガの暖炉まわり、壁掛け型テレビ、茶色い床) の写真
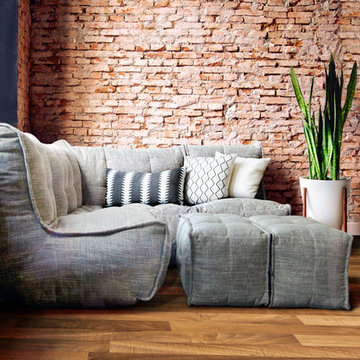
Be individual and make a statement. Opt for a rustic and urban setting for your lounge area or office. Combine neutral modular furniture, against exposed brick walls to provide flexibility, depth and visual interest to any nook. Add indoor plants to break up harsh textures and to bring personal elements to your space.
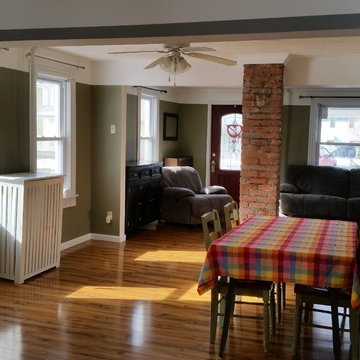
EXACT same view from the kitchen as the 'BEFORE' pic (featuring the homeowner). More space! More light! More continuity... A beautiful, inspiring place for the parents to raise their young children. We removed the barrier walls, rewired circuits, replaced flooring, repurposed antique casings, exposed & repaired the chimney brick, & repainted. Did I mention we clean up at the end of EACH work day??? That was the part they loved most :)

Compact and cosy, the L-shape sofa makes the most of the space, creating a comfy and inviting teenage chill out zone.
ロンドンにあるお手頃価格の小さなコンテンポラリースタイルのおしゃれな独立型ファミリールーム (ゲームルーム、青い壁、無垢フローリング、暖炉なし、レンガの暖炉まわり、埋込式メディアウォール、茶色い床) の写真
ロンドンにあるお手頃価格の小さなコンテンポラリースタイルのおしゃれな独立型ファミリールーム (ゲームルーム、青い壁、無垢フローリング、暖炉なし、レンガの暖炉まわり、埋込式メディアウォール、茶色い床) の写真
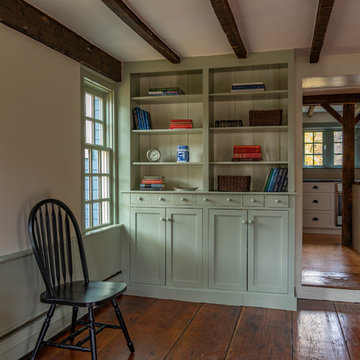
Eric Roth Photography
ボストンにある低価格の中くらいなカントリー風のおしゃれな独立型ファミリールーム (白い壁、無垢フローリング、暖炉なし、レンガの暖炉まわり、埋込式メディアウォール) の写真
ボストンにある低価格の中くらいなカントリー風のおしゃれな独立型ファミリールーム (白い壁、無垢フローリング、暖炉なし、レンガの暖炉まわり、埋込式メディアウォール) の写真
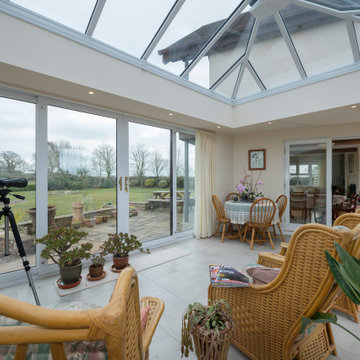
他の地域にあるラグジュアリーな中くらいなトランジショナルスタイルのおしゃれなサンルーム (ライムストーンの床、暖炉なし、レンガの暖炉まわり、グレーの床) の写真
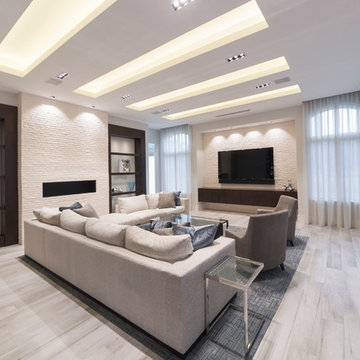
Jatoba porcelain floor
Bianco Luna Splitface walls
マイアミにある広いモダンスタイルのおしゃれなLDK (白い壁、磁器タイルの床、暖炉なし、レンガの暖炉まわり、壁掛け型テレビ、ベージュの床) の写真
マイアミにある広いモダンスタイルのおしゃれなLDK (白い壁、磁器タイルの床、暖炉なし、レンガの暖炉まわり、壁掛け型テレビ、ベージュの床) の写真
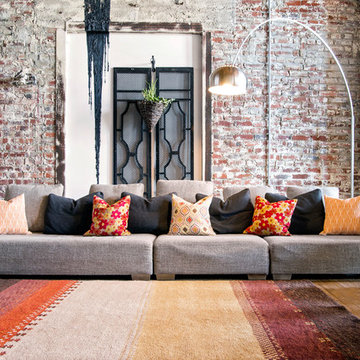
Comfortable and eclectic formal living room with an exposed brick wall in an urban loft in Los Angeles.
Products and styling courtesy of Wayfair.com
Photo by Kayli Gennaro
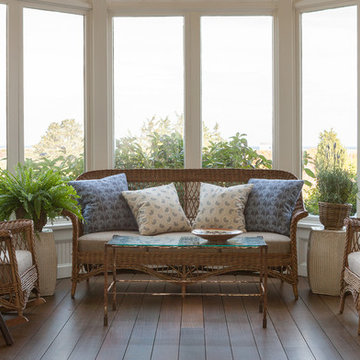
Antique wicker set and metal coffee table.
Photographer Carter Berg
ボストンにあるお手頃価格の広いビーチスタイルのおしゃれなサンルーム (濃色無垢フローリング、暖炉なし、レンガの暖炉まわり、標準型天井) の写真
ボストンにあるお手頃価格の広いビーチスタイルのおしゃれなサンルーム (濃色無垢フローリング、暖炉なし、レンガの暖炉まわり、標準型天井) の写真
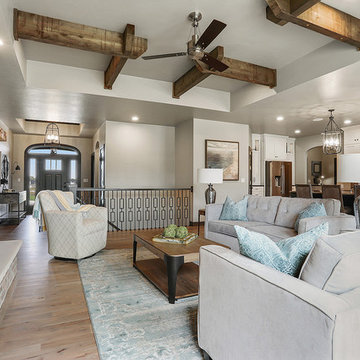
他の地域にある広いトラディショナルスタイルのおしゃれなリビング (グレーの壁、淡色無垢フローリング、レンガの暖炉まわり、暖炉なし、据え置き型テレビ、赤い床) の写真
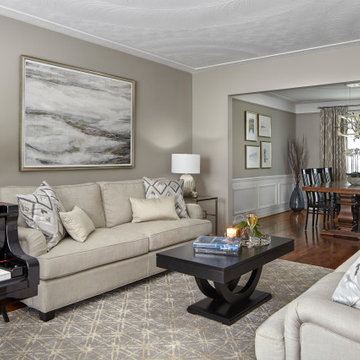
One of our clients is a music teacher and singer. Adding a grand piano and echo-ing the blacks and golds in furniture and lighting ties the elegance throughout the space. Music themed art and soft geometric shapes along with subtle colour tones keeps the space formal but welcoming.
Photography by Kelly Horkoff of KWest Images
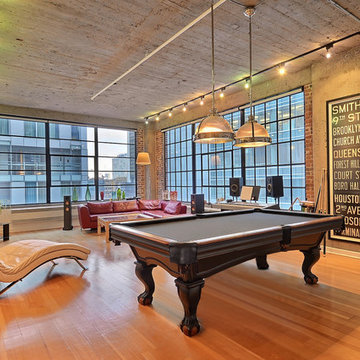
Murray Jensen
モントリオールにあるお手頃価格の中くらいなインダストリアルスタイルのおしゃれなリビングロフト (ミュージックルーム、茶色い壁、淡色無垢フローリング、暖炉なし、レンガの暖炉まわり、据え置き型テレビ、ベージュの床) の写真
モントリオールにあるお手頃価格の中くらいなインダストリアルスタイルのおしゃれなリビングロフト (ミュージックルーム、茶色い壁、淡色無垢フローリング、暖炉なし、レンガの暖炉まわり、据え置き型テレビ、ベージュの床) の写真
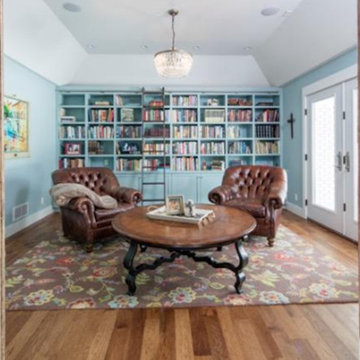
オマハにあるお手頃価格の中くらいなトラディショナルスタイルのおしゃれな独立型リビング (ライブラリー、青い壁、無垢フローリング、暖炉なし、レンガの暖炉まわり、テレビなし) の写真

ジャクソンビルにあるトランジショナルスタイルのおしゃれなファミリールーム (ライブラリー、グレーの壁、暖炉なし、レンガの暖炉まわり、テレビなし、三角天井) の写真
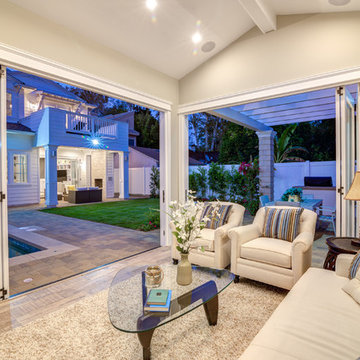
Living room of the New house construction in Studio City which included the installation of the folding glass doors, wall painting, lighting, ceiling and living room flooring.
リビング・居間 (暖炉なし、レンガの暖炉まわり) の写真
1




