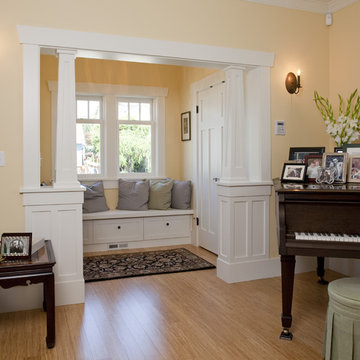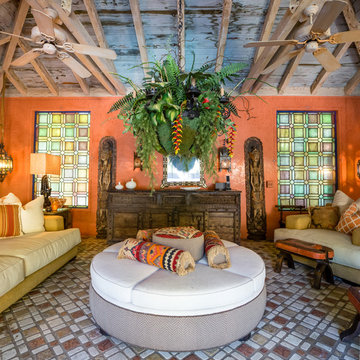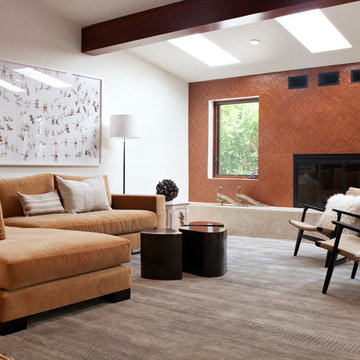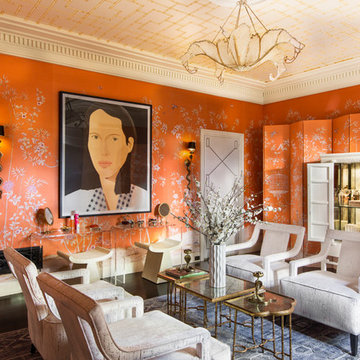絞り込み:
資材コスト
並び替え:今日の人気順
写真 1〜20 枚目(全 2,474 枚)
1/2
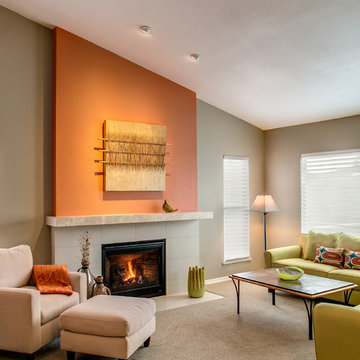
© Marie-Dominique Verdier
フェニックスにあるトランジショナルスタイルのおしゃれなリビング (オレンジの壁、カーペット敷き、標準型暖炉、ベージュの床) の写真
フェニックスにあるトランジショナルスタイルのおしゃれなリビング (オレンジの壁、カーペット敷き、標準型暖炉、ベージュの床) の写真
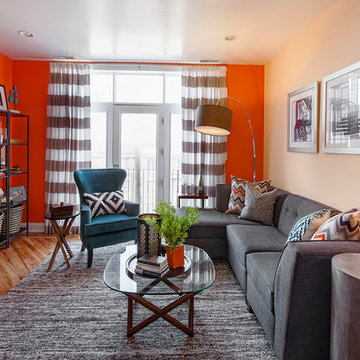
Marcel Page Photography
シカゴにある小さなコンテンポラリースタイルのおしゃれなLDK (オレンジの壁、淡色無垢フローリング、暖炉なし) の写真
シカゴにある小さなコンテンポラリースタイルのおしゃれなLDK (オレンジの壁、淡色無垢フローリング、暖炉なし) の写真
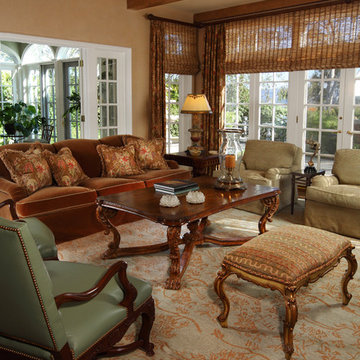
Wounderful living space, formal family room. Walls are covered with American Clay product. Custom rug of wool.
オレンジカウンティにある広いトラディショナルスタイルのおしゃれなリビング (オレンジの壁) の写真
オレンジカウンティにある広いトラディショナルスタイルのおしゃれなリビング (オレンジの壁) の写真
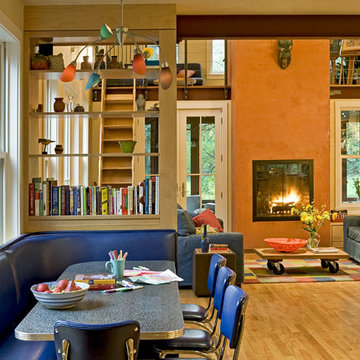
Rob Karosis Photography
www.robkarosis.com
バーリントンにあるコンテンポラリースタイルのおしゃれなLDK (オレンジの壁、標準型暖炉) の写真
バーリントンにあるコンテンポラリースタイルのおしゃれなLDK (オレンジの壁、標準型暖炉) の写真

Dane and his team were originally hired to shift a few rooms around when the homeowners' son left for college. He created well-functioning spaces for all, spreading color along the way. And he didn't waste a thing.
Project designed by Boston interior design studio Dane Austin Design. They serve Boston, Cambridge, Hingham, Cohasset, Newton, Weston, Lexington, Concord, Dover, Andover, Gloucester, as well as surrounding areas.
For more about Dane Austin Design, click here: https://daneaustindesign.com/
To learn more about this project, click here:
https://daneaustindesign.com/south-end-brownstone
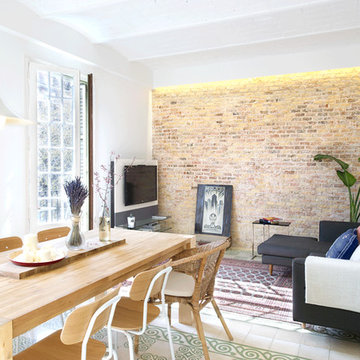
Víctor Hugo www.vicugo.com
マドリードにあるお手頃価格の中くらいな北欧スタイルのおしゃれなリビング (オレンジの壁、セラミックタイルの床、暖炉なし、据え置き型テレビ) の写真
マドリードにあるお手頃価格の中くらいな北欧スタイルのおしゃれなリビング (オレンジの壁、セラミックタイルの床、暖炉なし、据え置き型テレビ) の写真

Foster Associates Architects
ボストンにある高級な巨大なコンテンポラリースタイルのおしゃれなリビング (オレンジの壁、スレートの床、標準型暖炉、石材の暖炉まわり、茶色い床、テレビなし) の写真
ボストンにある高級な巨大なコンテンポラリースタイルのおしゃれなリビング (オレンジの壁、スレートの床、標準型暖炉、石材の暖炉まわり、茶色い床、テレビなし) の写真

BIlliard Room, Corralitas Villa
Louie Leu Architect, Inc. collaborated in the role of Executive Architect on a custom home in Corralitas, CA, designed by Italian Architect, Aldo Andreoli.
Located just south of Santa Cruz, California, the site offers a great view of the Monterey Bay. Inspired by the traditional 'Casali' of Tuscany, the house is designed to incorporate separate elements connected to each other, in order to create the feeling of a village. The house incorporates sustainable and energy efficient criteria, such as 'passive-solar' orientation and high thermal and acoustic insulation. The interior will include natural finishes like clay plaster, natural stone and organic paint. The design includes solar panels, radiant heating and an overall healthy green approach.
Photography by Marco Ricca.

This project was for a new home construction. This kitchen features absolute black granite mixed with carnival granite on the island Counter top, White Linen glazed custom cabinetry on the parameter and darker glaze stain on the island, the vent hood and around the stove. There is a natural stacked stone on as the backsplash under the hood with a travertine subway tile acting as the backsplash under the cabinetry. The floor is a chisel edge noche travertine in off set pattern. Two tones of wall paint were used in the kitchen. The family room features two sofas on each side of the fire place on a rug made Surya Rugs. The bookcase features a picture hung in the center with accessories on each side. The fan is sleek and modern along with high ceilings.
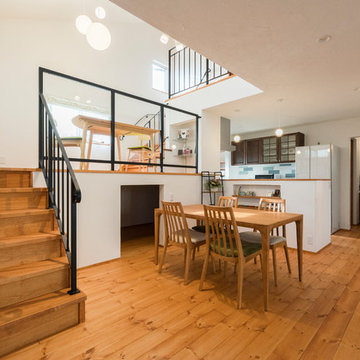
スキップフロアの下は大容量の収納スペースに!
他の地域にあるアジアンスタイルのおしゃれなLDK (オレンジの壁、無垢フローリング、暖炉なし、据え置き型テレビ、ベージュの床) の写真
他の地域にあるアジアンスタイルのおしゃれなLDK (オレンジの壁、無垢フローリング、暖炉なし、据え置き型テレビ、ベージュの床) の写真
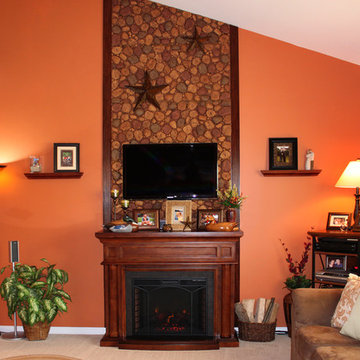
Faux river rock panels create a natural, charming accent wall that defines both the traditional wood fireplace but also creates a focal point for the entire living room.

tv room as part of an open floor plan in a mid century eclectic design.
高級な中くらいなミッドセンチュリースタイルのおしゃれなLDK (オレンジの壁、セラミックタイルの床、グレーの床) の写真
高級な中くらいなミッドセンチュリースタイルのおしゃれなLDK (オレンジの壁、セラミックタイルの床、グレーの床) の写真
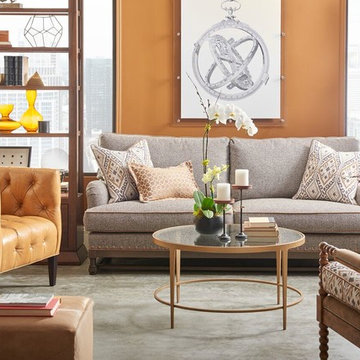
Wesley Hall American made upholstered furniture. Available in hundreds of fabrics and wood finishes.
ニューオリンズにあるトランジショナルスタイルのおしゃれなリビング (オレンジの壁、コンクリートの床、グレーの床) の写真
ニューオリンズにあるトランジショナルスタイルのおしゃれなリビング (オレンジの壁、コンクリートの床、グレーの床) の写真
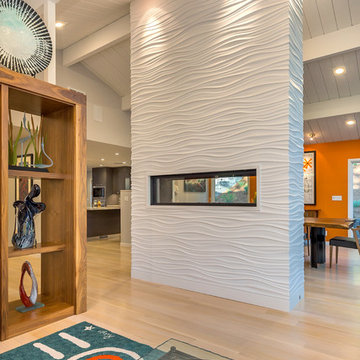
Ammirato Construction
Fireplace accent wall allows the room to feel open with being able to see through it and walk around it.
サンフランシスコにある広いミッドセンチュリースタイルのおしゃれなリビング (オレンジの壁、両方向型暖炉、コンクリートの暖炉まわり、淡色無垢フローリング) の写真
サンフランシスコにある広いミッドセンチュリースタイルのおしゃれなリビング (オレンジの壁、両方向型暖炉、コンクリートの暖炉まわり、淡色無垢フローリング) の写真
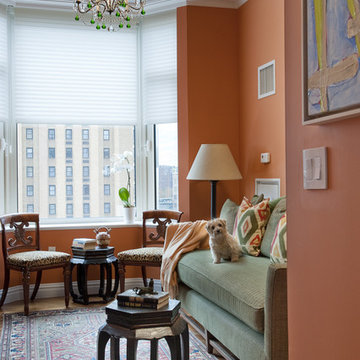
Edward Addeo
ニューヨークにある高級な中くらいなコンテンポラリースタイルのおしゃれな独立型リビング (オレンジの壁、カーペット敷き、暖炉なし、テレビなし) の写真
ニューヨークにある高級な中くらいなコンテンポラリースタイルのおしゃれな独立型リビング (オレンジの壁、カーペット敷き、暖炉なし、テレビなし) の写真
リビング・居間 (オレンジの壁) の写真
1




