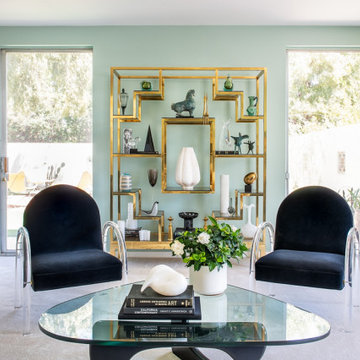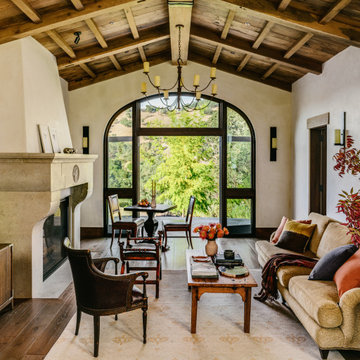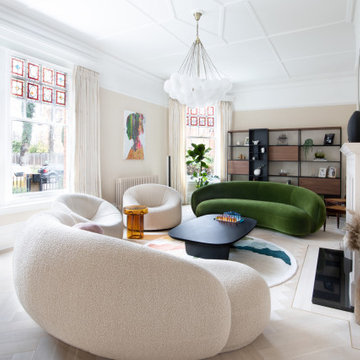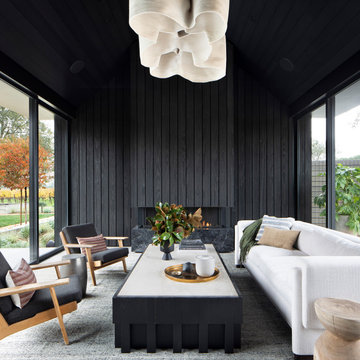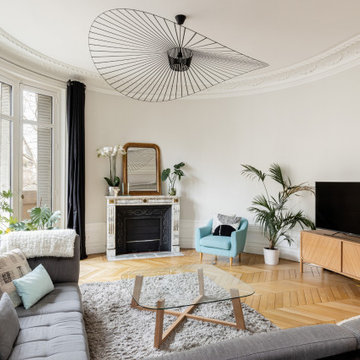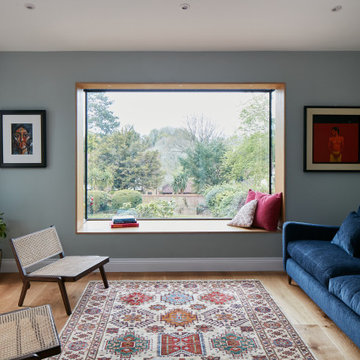絞り込み:
資材コスト
並び替え:今日の人気順
写真 1061〜1080 枚目(全 2,711,922 枚)

The main design goal of this Northern European country style home was to use traditional, authentic materials that would have been used ages ago. ORIJIN STONE premium stone was selected as one such material, taking the main stage throughout key living areas including the custom hand carved Alder™ Limestone fireplace in the living room, as well as the master bedroom Alder fireplace surround, the Greydon™ Sandstone cobbles used for flooring in the den, porch and dining room as well as the front walk, and for the Greydon Sandstone paving & treads forming the front entrance steps and landing, throughout the garden walkways and patios and surrounding the beautiful pool. This home was designed and built to withstand both trends and time, a true & charming heirloom estate.
Architecture: Rehkamp Larson Architects
Builder: Kyle Hunt & Partners
Landscape Design & Stone Install: Yardscapes
Mason: Meyer Masonry
Interior Design: Alecia Stevens Interiors
Photography: Scott Amundson Photography & Spacecrafting Photography
希望の作業にぴったりな専門家を見つけましょう
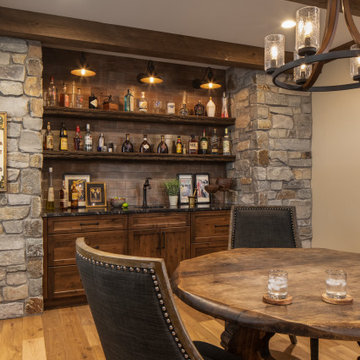
Builder: Michels Homes
Cabinetry Design: Megan Dent
Interior Design: Jami Ludens, Studio M Interiors
Photography: Landmark Photography
ミネアポリスにあるラグジュアリーな広いラスティックスタイルのおしゃれなファミリールーム (カーペット敷き、コーナー設置型暖炉、石材の暖炉まわり) の写真
ミネアポリスにあるラグジュアリーな広いラスティックスタイルのおしゃれなファミリールーム (カーペット敷き、コーナー設置型暖炉、石材の暖炉まわり) の写真

Builder: Michels Homes
Cabinetry Design: Megan Dent
Interior Design: Jami Ludens, Studio M Interiors
Photography: Landmark Photography
ミネアポリスにあるラグジュアリーな広いラスティックスタイルのおしゃれなファミリールーム (カーペット敷き、コーナー設置型暖炉、石材の暖炉まわり、茶色いソファ) の写真
ミネアポリスにあるラグジュアリーな広いラスティックスタイルのおしゃれなファミリールーム (カーペット敷き、コーナー設置型暖炉、石材の暖炉まわり、茶色いソファ) の写真
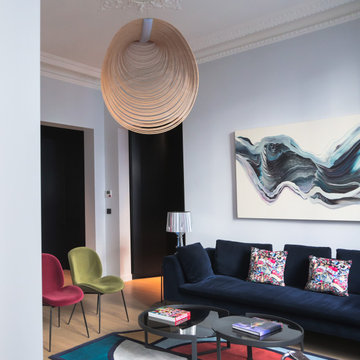
• Agrandissement d’un passage, et création d’une ouverture symétrique dans un mur porteur, pour faciliter les circulations vers la cuisine.
• Pose d’un parquet à large lattes en chêne neuf, traité huile cirée taupe.
https://www.laparqueterienouvelle.fr/
• Rénovation des corniches et stucs haussmanniens existants
• Création d’une bibliothèque-boîte sur mesure en médium peint.
• Pose de la suspension, à faible impact en lamelles de bois découpées au laser ILLAN, marque LUCEPLAN, Designer Zsuzsanna Horwath https://www.luceplan.com/
• Luminaires : Lampe Bourgie métal argent marque Kartell https://www.kartell.com/FR/home
• Lampe à poser Pipistrello Design: Gae Aulenti https://martinelliluce.it/fr/accueil
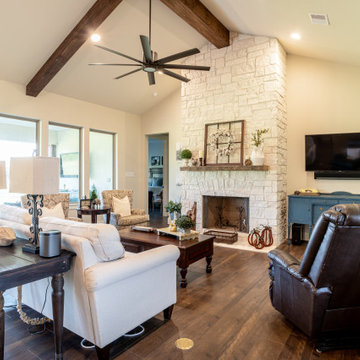
ヒューストンにある高級な広いカントリー風のおしゃれなオープンリビング (白い壁、濃色無垢フローリング、標準型暖炉、石材の暖炉まわり、壁掛け型テレビ、茶色い床、表し梁) の写真

Cedar ceilings and a live-edge walnut coffee table anchor the space with warmth. The scenic panorama includes Phoenix city lights and iconic Camelback Mountain in the distance.
Estancia Club
Builder: Peak Ventures
Interiors: Ownby Design
Photography: Jeff Zaruba

Large modern style Living Room featuring a black tile, floor to ceiling fireplace. Plenty of seating on this white sectional sofa and 2 side chairs. Two pairs of floor to ceiling sliding glass doors open onto the back patio and pool area for the ultimate indoor outdoor lifestyle.

The living room presents clean lines, natural materials, and an assortment of keepsakes from the owners' extensive travels.
ボルチモアにあるラグジュアリーな広いカントリー風のおしゃれなLDK (ベージュの壁、淡色無垢フローリング、横長型暖炉、金属の暖炉まわり、埋込式メディアウォール、茶色い床、三角天井) の写真
ボルチモアにあるラグジュアリーな広いカントリー風のおしゃれなLDK (ベージュの壁、淡色無垢フローリング、横長型暖炉、金属の暖炉まわり、埋込式メディアウォール、茶色い床、三角天井) の写真
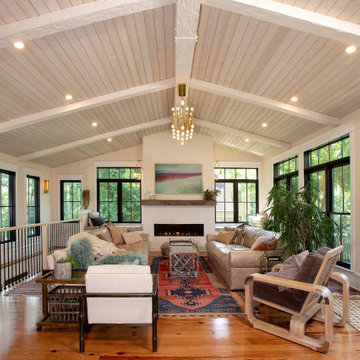
The existing family room was dark and dreary, with few windows, and had an awkward step-down between the main house and the addition. By raising and leveling the floor, the room became flush with the first floor and resulted in a more open, airy and functional living space.
To match the existing aged, heritage hardwood floor, we sourced reclaimed pine flooring from another 100-year-old home, sanding and finishing it to seamlessly blend together! Within the new two-story addition, a striking interior staircase ties together the new family room and the lower-level recreation area.
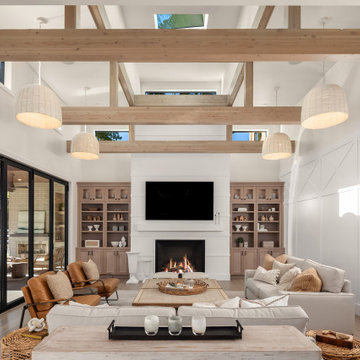
Farmhouse meets coastal in this serene open concept living room. White oak flooring, natural linen sofas, and camel leather and a perfect blend for this contemporary design. The open concept design offers the ultimate entertaining space with nanawalls that open up to the backyard patio. The double height ceiling called for a dramatic statement with the custom built trellis and oversized rattan pendants.
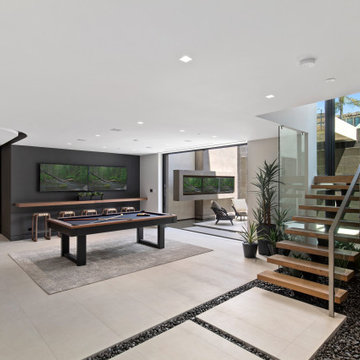
サンディエゴにあるラグジュアリーな広いコンテンポラリースタイルのおしゃれなオープンリビング (ベージュの床、ゲームルーム、マルチカラーの壁、標準型暖炉、埋込式メディアウォール) の写真
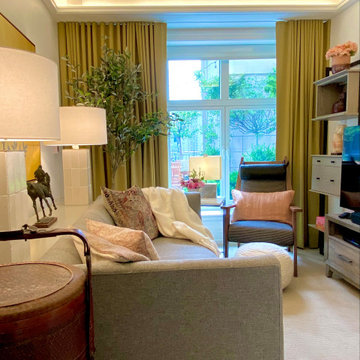
Assisted living apartment for a 90 year old woman
ニューヨークにある高級な小さなトランジショナルスタイルのおしゃれな独立型リビング (白い壁、カーペット敷き、据え置き型テレビ、ベージュの床、折り上げ天井) の写真
ニューヨークにある高級な小さなトランジショナルスタイルのおしゃれな独立型リビング (白い壁、カーペット敷き、据え置き型テレビ、ベージュの床、折り上げ天井) の写真
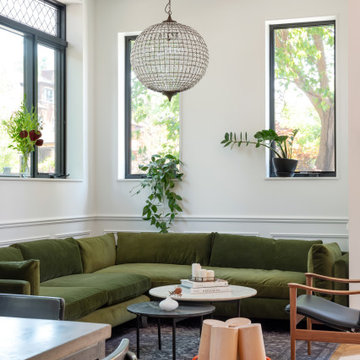
A generously sized green velvet sectional provides ample space to lounge just off the kitchen. The lead glass windows and antique glass pendant lend a feeling formality and ornament to the cozy space
リビング・居間の写真

3 Season Room with fireplace and great views
ニューヨークにある高級なトラディショナルスタイルのおしゃれなサンルーム (ライムストーンの床、標準型暖炉、レンガの暖炉まわり、標準型天井、グレーの床) の写真
ニューヨークにある高級なトラディショナルスタイルのおしゃれなサンルーム (ライムストーンの床、標準型暖炉、レンガの暖炉まわり、標準型天井、グレーの床) の写真
54




