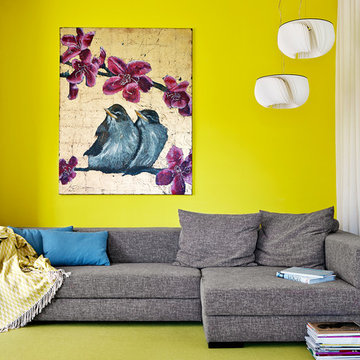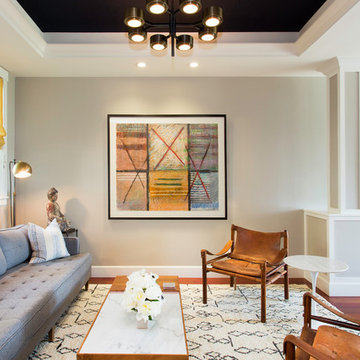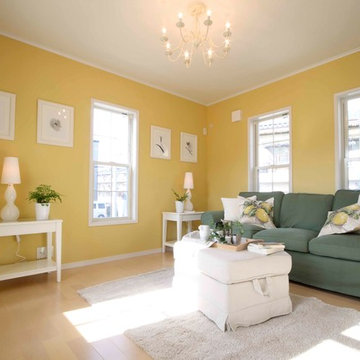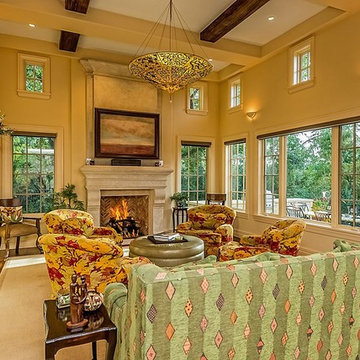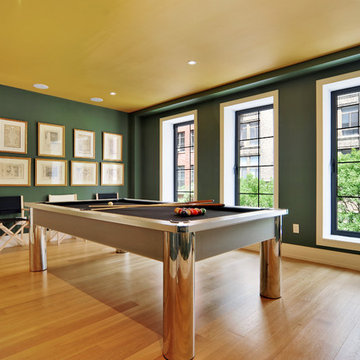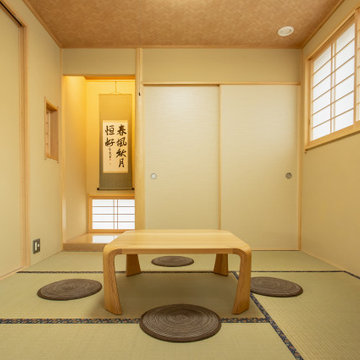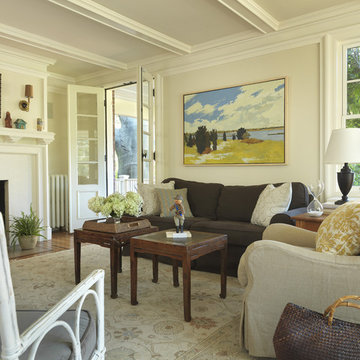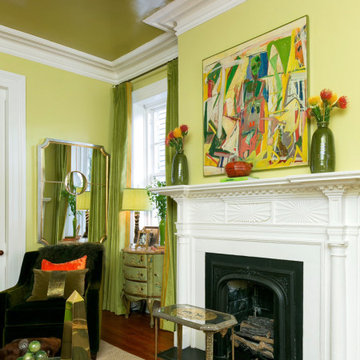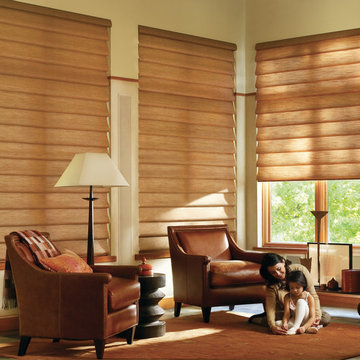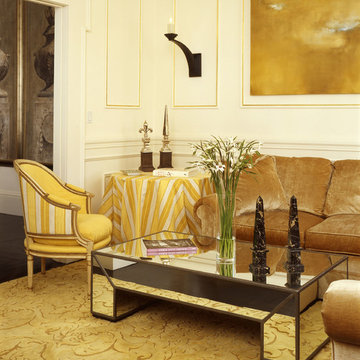絞り込み:
資材コスト
並び替え:今日の人気順
写真 1061〜1080 枚目(全 16,422 枚)
1/2
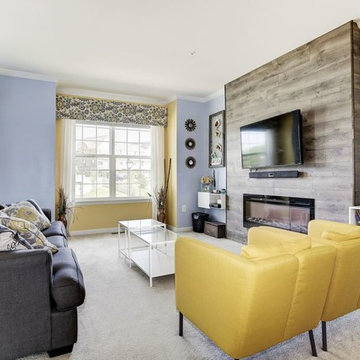
ローリーにある中くらいなトランジショナルスタイルのおしゃれなオープンリビング (青い壁、カーペット敷き、横長型暖炉、木材の暖炉まわり、壁掛け型テレビ、グレーの床) の写真
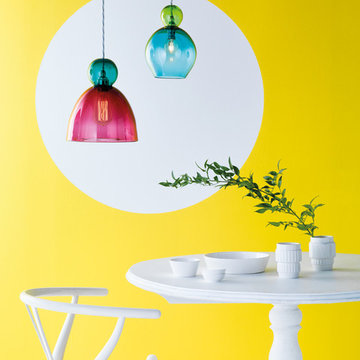
With a silhouette similar to that of Russia’s Matryoshka
dolls, these lights aren’t shy to show off their dancing colours. Hung as a pair or on their own, the Oshka Lights are a striking piece for any room.
There are 21 different Curiousa colours of glass to choose from, 6 different colours of flex and 4 different fitting finishes… Take a look or request a sample pack.
Designed and hand-blown to order in the UK.
Delivery 6 weeks unless otherwise arranged.
Pictured here (from left to right): Large Oshka in Teal and Ruby and Medium Oshka in Emerald and Turkish Blue
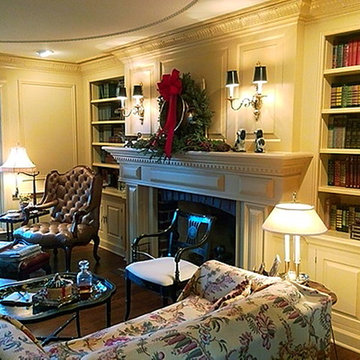
This room doubles for extended entertaining and a quiet reading room. It has custom built bookshelves and a custom mantled fireplace . A unique leather button-tufted chair to sit in and relax.
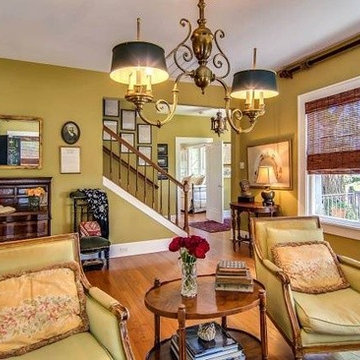
Formal Living room of 1928 Alamo Heights home centered around antiques
オースティンにあるお手頃価格の広いエクレクティックスタイルのおしゃれなLDK (ライブラリー、緑の壁、無垢フローリング、標準型暖炉、石材の暖炉まわり、内蔵型テレビ) の写真
オースティンにあるお手頃価格の広いエクレクティックスタイルのおしゃれなLDK (ライブラリー、緑の壁、無垢フローリング、標準型暖炉、石材の暖炉まわり、内蔵型テレビ) の写真
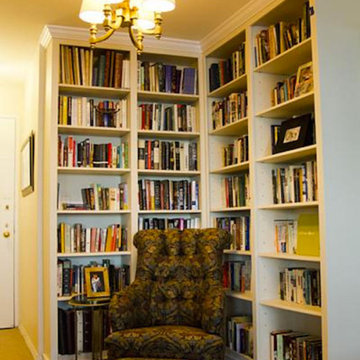
ニューヨークにあるコンテンポラリースタイルのおしゃれな独立型リビング (ライブラリー、ベージュの壁、無垢フローリング、標準型暖炉、タイルの暖炉まわり、内蔵型テレビ) の写真
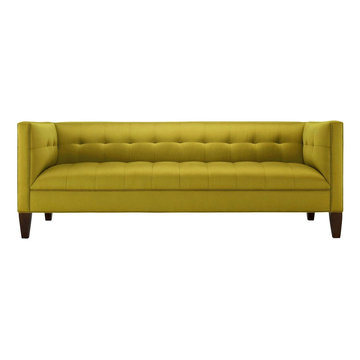
Solano Sofa
Dimensions: 86''W x 30''H x 38''D
Can be ordered in custom size, twenty-four configurations, choice of cushion fill, seat firmness, decorative trim, wood finish and fabric. Please submit Request Custom Quote Form for custom pricing shipping rates and special requests. If you have a difficult area to design for, want to go COM, or just want an exclusive, different design, please, call Customer Service (214) 984-4128.
Quality Construction: Kiln dried hardwood frame, 8 gauge “no-sag” sinuous springs, 3.0-density high resilience foam core wrapped in Darcon polyester fiber. Produced and manufactured in USA.
Warranty: Lifetime warranty on the frame and springs. Additional Guardsman 10 Year fabric warranty against stains, spills, tears, and rips is available to purchase. Learn more about Guardsman
Shipping and Delivery: Can be shipped to any continental United States. Depending on Zip Code, different rates will apply. Please, submit Request Shipping Quote Form for more information.
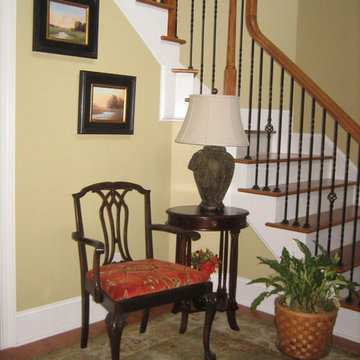
There are so many kid friendly fabrics out there. I used Sunbrella here...can't tell can you? It feels amazing. I also made sure that there was a space for the girls' doll house. The leather storage ottoman is their toy box as well.
The shutters have fabric on the louvers; gives the softness and color that we need but is parrot and cat friendly.
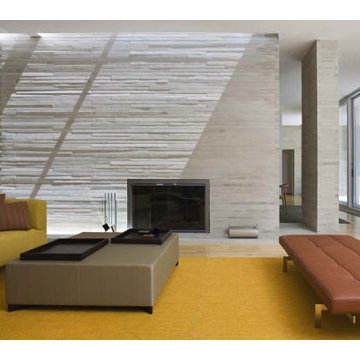
Holley House location: Garrison, NY size: 7,000 s.f. date: completed 2006 contact: hMa hanrahanMeyers architects The client commissioned hanrahanMeyers to design a 7,000 square foot house on a wooded site. The house is a second home for this client whose primary residence is a loft in lower Manhattan. The loft was featured at the Un-Private House show at MoMA, and which traveled internationally. The house program includes a master bedroom suite in a separate pavilion; an entrance pavilion with two guest bedrooms and media room; and a third pavilion with living room, dining, and kitchen. Two stone walls are the main elements of the house, defining and separating the master bedroom suite from the entry area and marking the edge to the public spaces: living, dining, and kitchen. South of the house is a pool and a pool house. The house was designed to be part of its site, incorporating wood, stone, and water to create a quiet and restful retreat from New York City.
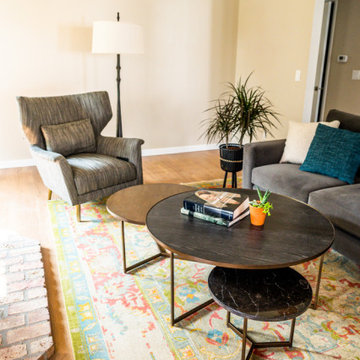
Project by Wiles Design Group. Their Cedar Rapids-based design studio serves the entire Midwest, including Iowa City, Dubuque, Davenport, and Waterloo, as well as North Missouri and St. Louis.
For more about Wiles Design Group, see here: https://wilesdesigngroup.com/
To learn more about this project, see here: https://wilesdesigngroup.com/open-and-bright-kitchen-and-living-room
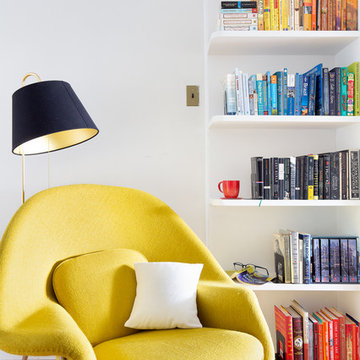
This project was for a young professional who had no tolerance for clutter but boy does she love to read. From the first site visit, I had my heart set on the books she had. She loves colors and is not scared of them. Client from heaven… She rents a typical railroad house in Brooklyn and it came with its own challenges as far as laying out the space. I created three zones for her and right in the middle sits her throne to read her gazillion books. Photography by Daniel Wang. The design classic WOMB chair in a beautiful Chartreuse Felt with chrome legs is the main feature in the room againt backdrop of this amazing bookshelf styled by color.
黄色いリビング・居間の写真
54




