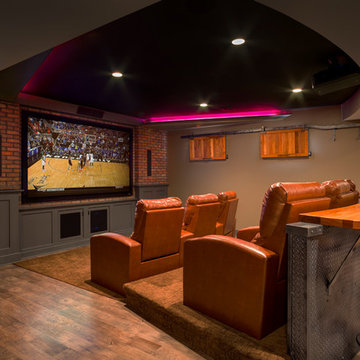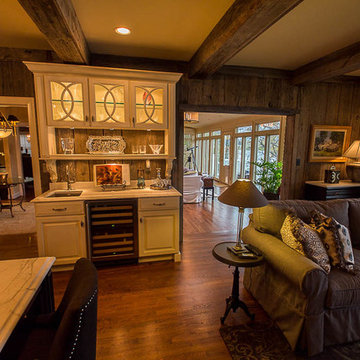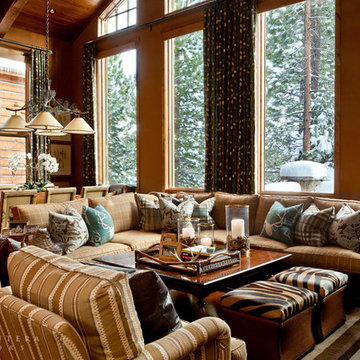
Greg Premru
ボストンにあるトラディショナルスタイルのおしゃれなファミリールーム (ライブラリー、茶色い壁、濃色無垢フローリング、暖炉なし、埋込式メディアウォール、茶色い床) の写真
ボストンにあるトラディショナルスタイルのおしゃれなファミリールーム (ライブラリー、茶色い壁、濃色無垢フローリング、暖炉なし、埋込式メディアウォール、茶色い床) の写真

Daniela Polak und Wolf Lux
ミュンヘンにあるラスティックスタイルのおしゃれなリビング (茶色い壁、濃色無垢フローリング、横長型暖炉、石材の暖炉まわり、壁掛け型テレビ、茶色い床、グレーとブラウン) の写真
ミュンヘンにあるラスティックスタイルのおしゃれなリビング (茶色い壁、濃色無垢フローリング、横長型暖炉、石材の暖炉まわり、壁掛け型テレビ、茶色い床、グレーとブラウン) の写真
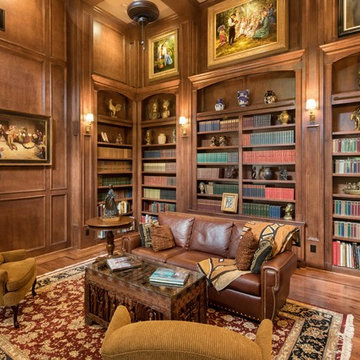
ヒューストンにあるヴィクトリアン調のおしゃれな独立型リビング (ライブラリー、茶色い壁、濃色無垢フローリング、テレビなし、茶色い床) の写真

This project was an historic renovation located on Narragansett Point in Newport, RI returning the structure to a single family house. The stunning porch running the length of the first floor and overlooking the bay served as the focal point for the design work. The view of the bay from the great octagon living room and outdoor porch is the heart of this waterfront home. The exterior was restored to 19th century character. Craftsman inspired details directed the character of the interiors. The entry hall is paneled in butternut, a traditional material for boat interiors.

David Wakely
サンフランシスコにある高級な広いサンタフェスタイルのおしゃれなLDK (濃色無垢フローリング、標準型暖炉、石材の暖炉まわり、茶色い壁、テレビなし) の写真
サンフランシスコにある高級な広いサンタフェスタイルのおしゃれなLDK (濃色無垢フローリング、標準型暖炉、石材の暖炉まわり、茶色い壁、テレビなし) の写真
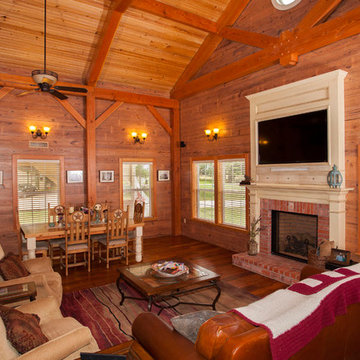
オースティンにある中くらいなラスティックスタイルのおしゃれなオープンリビング (茶色い壁、無垢フローリング、標準型暖炉、レンガの暖炉まわり、壁掛け型テレビ) の写真

Kick your skis off on your waterproof wood plank floor and put your feet in front of the fire. Your wool carpet will help keep your feet cozy. Open up your trunck coffee table and tucked inside are throw blankets so you can curl up in front of the tv.
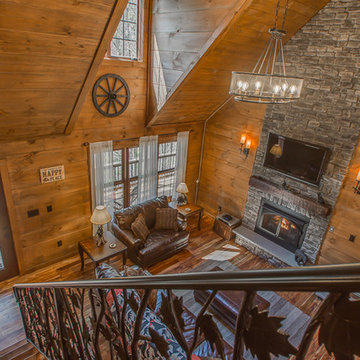
ナッシュビルにある高級な広いラスティックスタイルのおしゃれなLDK (茶色い壁、無垢フローリング、標準型暖炉、石材の暖炉まわり、壁掛け型テレビ、茶色い床) の写真

Tod Swiecichowski
ナッシュビルにある広いカントリー風のおしゃれなリビング (標準型暖炉、茶色い壁、濃色無垢フローリング、石材の暖炉まわり、テレビなし、茶色い床) の写真
ナッシュビルにある広いカントリー風のおしゃれなリビング (標準型暖炉、茶色い壁、濃色無垢フローリング、石材の暖炉まわり、テレビなし、茶色い床) の写真

This three-story vacation home for a family of ski enthusiasts features 5 bedrooms and a six-bed bunk room, 5 1/2 bathrooms, kitchen, dining room, great room, 2 wet bars, great room, exercise room, basement game room, office, mud room, ski work room, decks, stone patio with sunken hot tub, garage, and elevator.
The home sits into an extremely steep, half-acre lot that shares a property line with a ski resort and allows for ski-in, ski-out access to the mountain’s 61 trails. This unique location and challenging terrain informed the home’s siting, footprint, program, design, interior design, finishes, and custom made furniture.
Credit: Samyn-D'Elia Architects
Project designed by Franconia interior designer Randy Trainor. She also serves the New Hampshire Ski Country, Lake Regions and Coast, including Lincoln, North Conway, and Bartlett.
For more about Randy Trainor, click here: https://crtinteriors.com/
To learn more about this project, click here: https://crtinteriors.com/ski-country-chic/
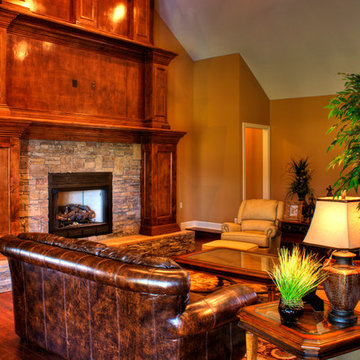
Tall, stained wood fireplace with stone surround.
他の地域にあるトラディショナルスタイルのおしゃれなリビング (壁掛け型テレビ、茶色い壁、無垢フローリング、標準型暖炉、石材の暖炉まわり) の写真
他の地域にあるトラディショナルスタイルのおしゃれなリビング (壁掛け型テレビ、茶色い壁、無垢フローリング、標準型暖炉、石材の暖炉まわり) の写真

Maison Louis-Marie Vincent
アンジェにあるトラディショナルスタイルのおしゃれなロフトリビング (ライブラリー、茶色い壁、無垢フローリング、標準型暖炉、茶色い床) の写真
アンジェにあるトラディショナルスタイルのおしゃれなロフトリビング (ライブラリー、茶色い壁、無垢フローリング、標準型暖炉、茶色い床) の写真
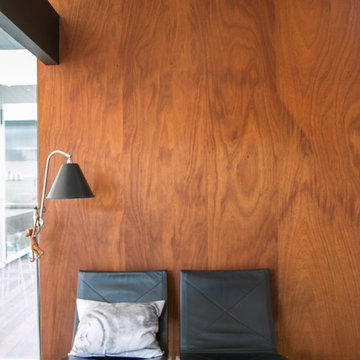
Renovation of a 1952 Midcentury Modern Eichler home in San Jose, CA.
Full remodel of kitchen, main living areas and central atrium incl flooring and new windows in the entire home - all to bring the home in line with its mid-century modern roots, while adding a modern style and a touch of Scandinavia.
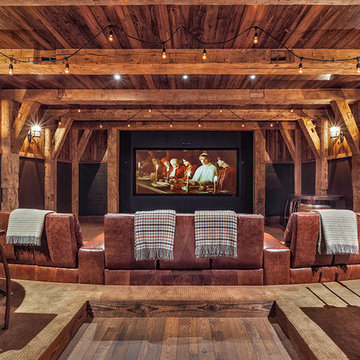
This sprawling estate is reminiscent of a traditional manor set in the English countryside. The limestone and slate exterior gives way to refined interiors featuring reclaimed oak floors, plaster walls and reclaimed timbers.

This dramatic contemporary residence features extraordinary design with magnificent views of Angel Island, the Golden Gate Bridge, and the ever changing San Francisco Bay. The amazing great room has soaring 36 foot ceilings, a Carnelian granite cascading waterfall flanked by stairways on each side, and an unique patterned sky roof of redwood and cedar. The 57 foyer windows and glass double doors are specifically designed to frame the world class views. Designed by world-renowned architect Angela Danadjieva as her personal residence, this unique architectural masterpiece features intricate woodwork and innovative environmental construction standards offering an ecological sanctuary with the natural granite flooring and planters and a 10 ft. indoor waterfall. The fluctuating light filtering through the sculptured redwood ceilings creates a reflective and varying ambiance. Other features include a reinforced concrete structure, multi-layered slate roof, a natural garden with granite and stone patio leading to a lawn overlooking the San Francisco Bay. Completing the home is a spacious master suite with a granite bath, an office / second bedroom featuring a granite bath, a third guest bedroom suite and a den / 4th bedroom with bath. Other features include an electronic controlled gate with a stone driveway to the two car garage and a dumb waiter from the garage to the granite kitchen.

Earthy tones and rich colors evolve together at this Laurel Hollow Manor that graces the North Shore. An ultra comfortable leather Chesterfield sofa and a mix of 19th century antiques gives this grand room a feel of relaxed but rich ambiance.
木目調のリビング・居間 (茶色い壁) の写真
1




