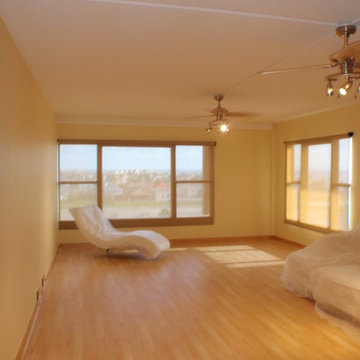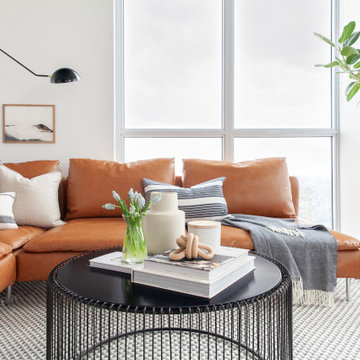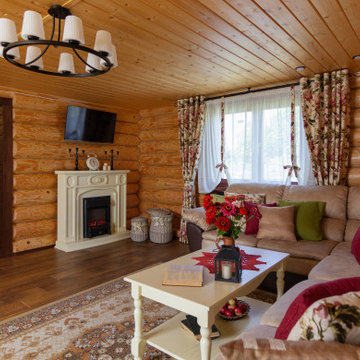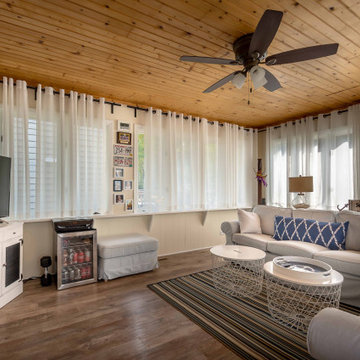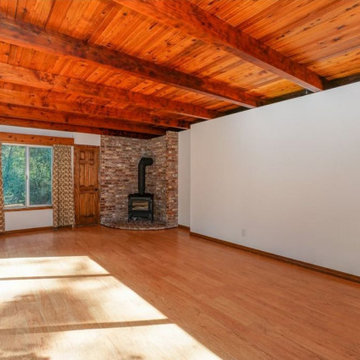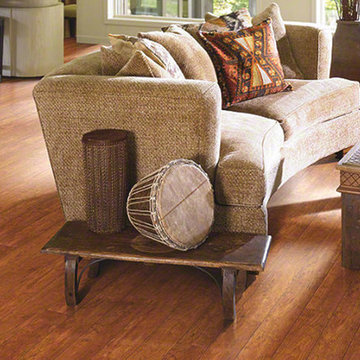
Additional Dwelling Unit / Small Great Room
This wonderful accessory dwelling unit provides handsome gray/brown laminate flooring with a calming beige wall color for a bright and airy atmosphere.
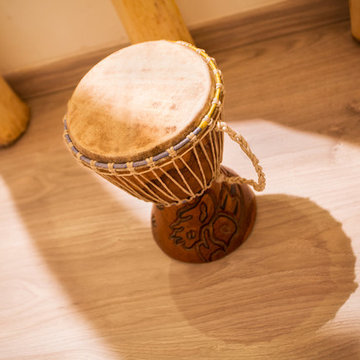
Photo by Ferenc Boros
他の地域にあるお手頃価格の小さなトロピカルスタイルのおしゃれなリビング (白い壁、ラミネートの床) の写真
他の地域にあるお手頃価格の小さなトロピカルスタイルのおしゃれなリビング (白い壁、ラミネートの床) の写真
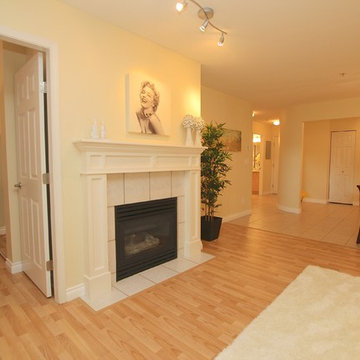
Photos By Jeff Christie.
バンクーバーにあるモダンスタイルのおしゃれなLDK (ラミネートの床) の写真
バンクーバーにあるモダンスタイルのおしゃれなLDK (ラミネートの床) の写真
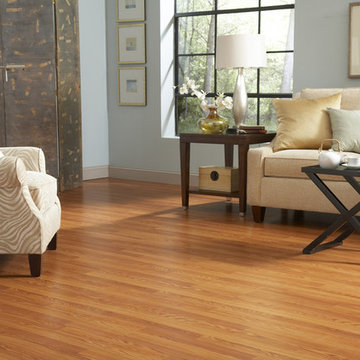
Amber Oak
7mm
Project Source
.99
デンバーにある低価格の広いコンテンポラリースタイルのおしゃれなリビング (青い壁、ラミネートの床) の写真
デンバーにある低価格の広いコンテンポラリースタイルのおしゃれなリビング (青い壁、ラミネートの床) の写真
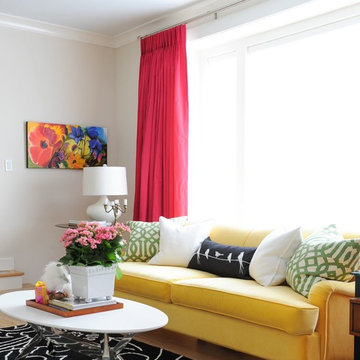
Photography by Tracey Ayton
バンクーバーにある中くらいなトランジショナルスタイルのおしゃれなリビング (白い壁、ラミネートの床、標準型暖炉、テレビなし、赤いカーテン) の写真
バンクーバーにある中くらいなトランジショナルスタイルのおしゃれなリビング (白い壁、ラミネートの床、標準型暖炉、テレビなし、赤いカーテン) の写真

Black and white trim and warm gray walls create transitional style in a small-space living room.
ミネアポリスにある低価格の小さなトランジショナルスタイルのおしゃれなリビング (グレーの壁、ラミネートの床、標準型暖炉、タイルの暖炉まわり、茶色い床、グレーとクリーム色) の写真
ミネアポリスにある低価格の小さなトランジショナルスタイルのおしゃれなリビング (グレーの壁、ラミネートの床、標準型暖炉、タイルの暖炉まわり、茶色い床、グレーとクリーム色) の写真
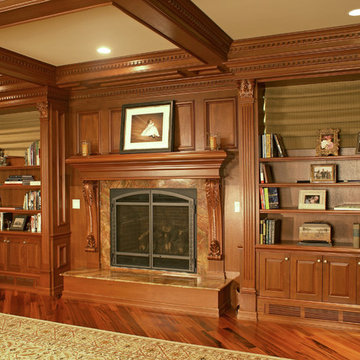
ニューヨークにあるラグジュアリーな巨大なトラディショナルスタイルのおしゃれな独立型リビング (ライブラリー、ベージュの壁、ラミネートの床、標準型暖炉、木材の暖炉まわり、黄色い床) の写真
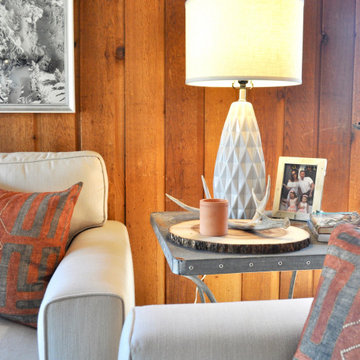
他の地域にある高級な中くらいなラスティックスタイルのおしゃれなリビングロフト (白い壁、ラミネートの床、コーナー設置型暖炉、金属の暖炉まわり、壁掛け型テレビ、茶色い床) の写真
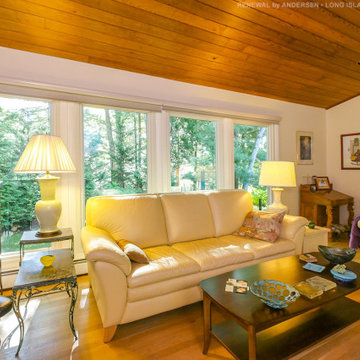
Fantastic living room with large new windows we installed. These large new windows look out onto the wonderful trees in the large yard of this home, and provide great natural light and energy efficiency in this cozy and contemporary space. Find out more about getting new windows installed in your home from Renewal by Andersen of Long Island, serving Nassau and Suffolk County, Queens and Brooklyn.
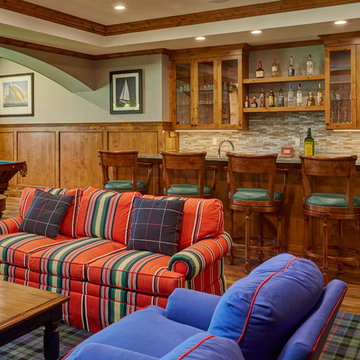
The basement bar is in knotty alder and is adjacent to the billiard room. Photo by Mike Kaskel.
ミルウォーキーにあるラグジュアリーな巨大なトラディショナルスタイルのおしゃれなリビング (緑の壁、ラミネートの床、茶色い床) の写真
ミルウォーキーにあるラグジュアリーな巨大なトラディショナルスタイルのおしゃれなリビング (緑の壁、ラミネートの床、茶色い床) の写真
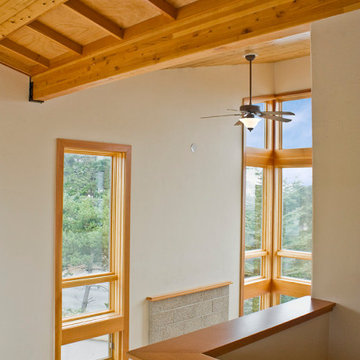
The compact floor plan sits on a small, irregularly-shaped lot. To take advantage of the views to the ocean, the main living area is on the second floor. The main bedroom is above the living area, in a third floor loft. The guest suites are in the basement. This configuration allows the main level to open up to the Pacific with unobstructed views over the adjacent houses and highway.
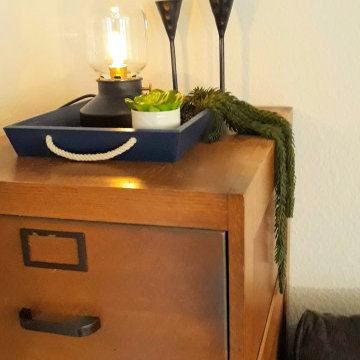
My client wanted to use her father's filing cabinet that is very sentimental to her.
This 1 BR / 1 BA condo with 660 SQFT has limited areas for a large filing cabinet, so I thought since it is a sentimental piece of furniture, we would incorporate it in the living room. Now my client can enjoy viewing her father's filing cabinet and have easy access to filed documents. I added a tray with a lantern and some greenery for a nice touch in the living room.
My client was impressed by my cleverness of incorporating the filing cabinet in the design.
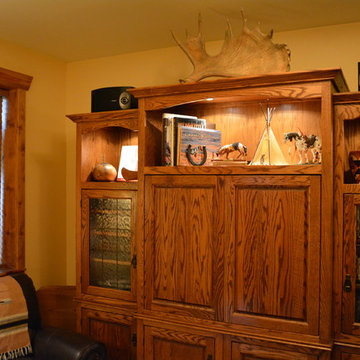
After room was repainted. Jim Standish
デンバーにある低価格の中くらいなサンタフェスタイルのおしゃれな独立型ファミリールーム (黄色い壁、ラミネートの床、薪ストーブ、漆喰の暖炉まわり、据え置き型テレビ) の写真
デンバーにある低価格の中くらいなサンタフェスタイルのおしゃれな独立型ファミリールーム (黄色い壁、ラミネートの床、薪ストーブ、漆喰の暖炉まわり、据え置き型テレビ) の写真
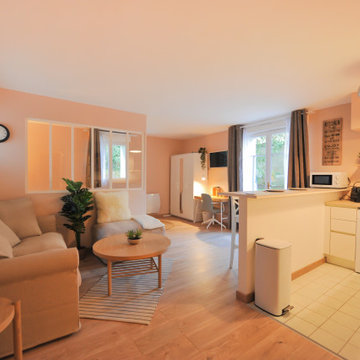
Le propriétaire de ce studio, situé à Fontainebleau non loin des grandes écoles, nous a confié la partie étude de projet (plan d'aménagement, planche tendance et shopping-list) ainsi que les prises de vues finales pour la commercialisation du bien.
Il a réalisé lui même les travaux et effectué les achats selon les quelques préconisations fournies par nos soins.
Pour ce studio destiné à la location étudiante, le challenge a été d'intégrer dans un espace unique de 29m², une chambre, un espace de travail, un salon et une cuisine. Le cahier des charges étant que cet appartement pouvait y accueillir un étudiant et recevoir ses parents le temps d'un week-end de visite. Nous avons donc travaillé l'espace pour que chaque zone soit clairement identifiée.
Nous avons fait le choix de créer une séparation entre l'espace nuit et l'espace jour. Ainsi, les zones sont mieux identifiées au bénéfice de la tranquillité des locataires.
木目調のリビング・居間 (ラミネートの床) の写真
1




