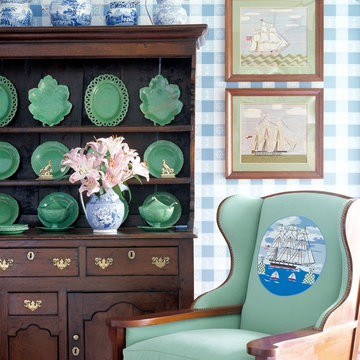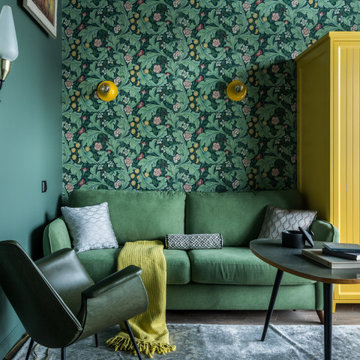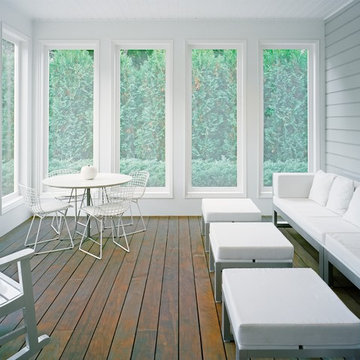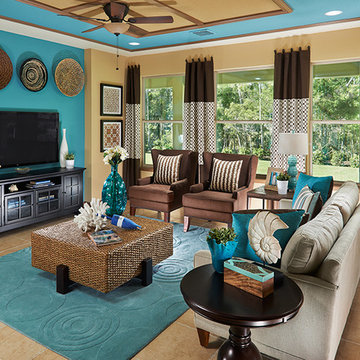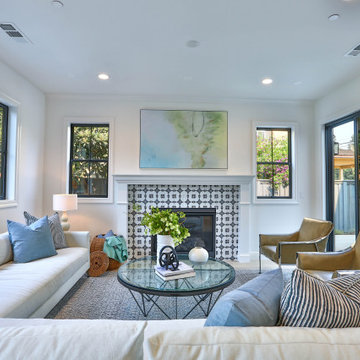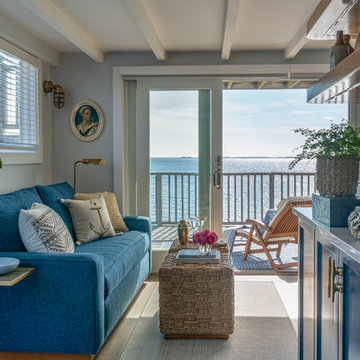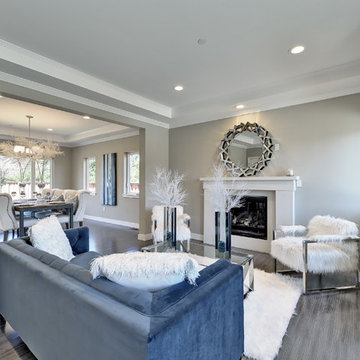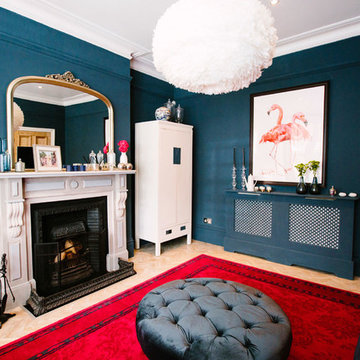絞り込み:
資材コスト
並び替え:今日の人気順
写真 2501〜2520 枚目(全 17,134 枚)
1/2
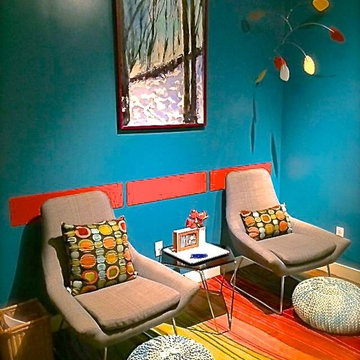
Karen Donahue
ニューヨークにあるお手頃価格の小さなモダンスタイルのおしゃれなファミリールーム (ゲームルーム、青い壁、濃色無垢フローリング、暖炉なし、内蔵型テレビ) の写真
ニューヨークにあるお手頃価格の小さなモダンスタイルのおしゃれなファミリールーム (ゲームルーム、青い壁、濃色無垢フローリング、暖炉なし、内蔵型テレビ) の写真
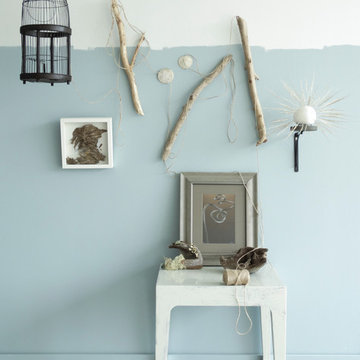
Our Rough Edge wall technique can add an artistic flair to your space…with very little effort.
Bring on a summer beach theme with drift wood, sand dollars, and a birdcage.
Styled by Vicki Simon Interior Design
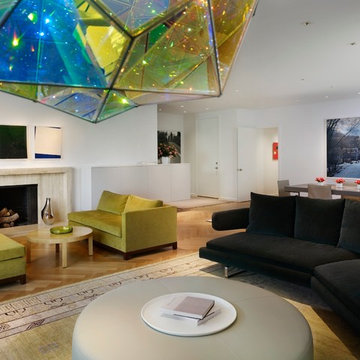
This San Francisco pied-a-tier was a complete redesign and remodel in a prestigious Nob Hill hi-rise overlooking Huntington Park. With stunning views of the bay and a more impressive art collection taking center stage, the architecture takes a minimalist approach, with gallery-white walls receding to the background. The mix of custom-designed built-in furniture and furnishings selected by Hulburd Design read themselves as pieces of art against parquet wood flooring.
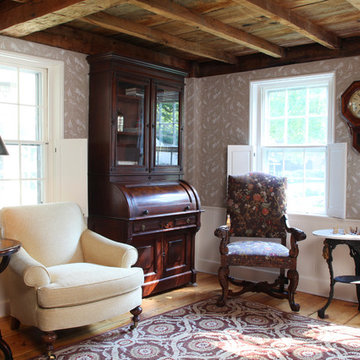
Photo by Randy O'Rourke
ボストンにあるお手頃価格の中くらいなヴィクトリアン調のおしゃれな独立型ファミリールーム (ベージュの壁、無垢フローリング、暖炉なし、テレビなし、茶色い床) の写真
ボストンにあるお手頃価格の中くらいなヴィクトリアン調のおしゃれな独立型ファミリールーム (ベージュの壁、無垢フローリング、暖炉なし、テレビなし、茶色い床) の写真
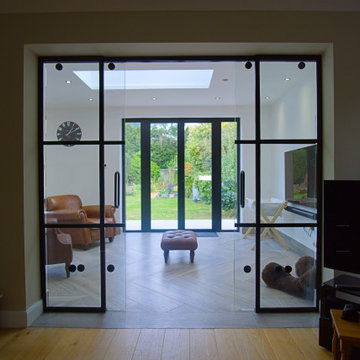
The house leaving room is an open and modern space that has been divided up into distinct sections by sleek and stylish partitions, providing some privacy from the other rooms in the house. The room is bright and airy, and the perfect place to relax and unwind.
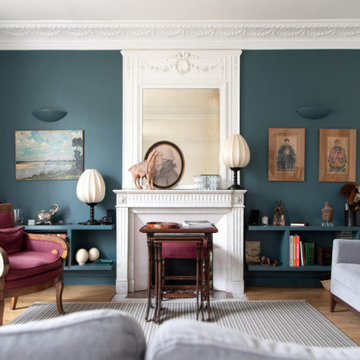
Le projet Perronet est un cas d'école pour notre agence. Nos clients ont fait l'acquisition d'un appartement et de 3 chambres de bonnes (sur 4 au total) situées à l'étage supérieur.
Cette réunion a été un challenge car la chambre restante se situait au milieu de l'étage supérieur ! Notre équipe a donc dû créer 2 escaliers sur-mesure.
L'un mène vers les 2 anciennes chambres de bonnes, changées en une chambre bleu et sa SDB compacte.
L'autre fait la liaison vers la 3e chambre, devenue un bureau.
Toutes les boiseries et rangements ont été conçus par nos experts. La cuisine, auparavant fermée, a été entièrement changée; nous avons abattu la cloison pour y mettre une verrière qui s'ouvre sur la salle à manger.
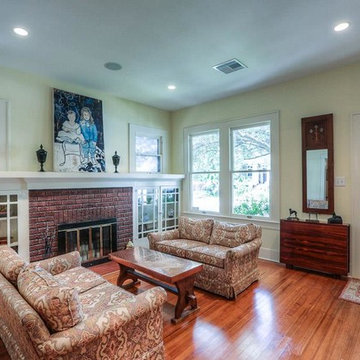
Architect: Morningside Architects, LLP
Contractor: Ista Construction Inc.
Photos: HAR
ヒューストンにある高級な中くらいなトラディショナルスタイルのおしゃれな独立型リビング (黄色い壁、無垢フローリング、標準型暖炉、レンガの暖炉まわり、埋込式メディアウォール) の写真
ヒューストンにある高級な中くらいなトラディショナルスタイルのおしゃれな独立型リビング (黄色い壁、無垢フローリング、標準型暖炉、レンガの暖炉まわり、埋込式メディアウォール) の写真
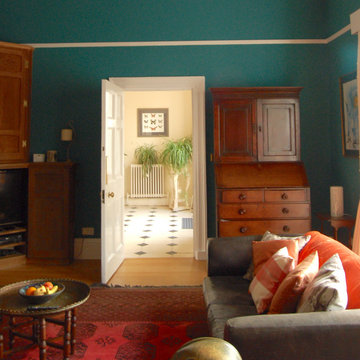
Living Room Design for a Manor House in Warwickshire.
The teal, orange and red combination is a split complimentary colour story where the teal is the main volume within the scheme. Our Client is delighted with the difference!
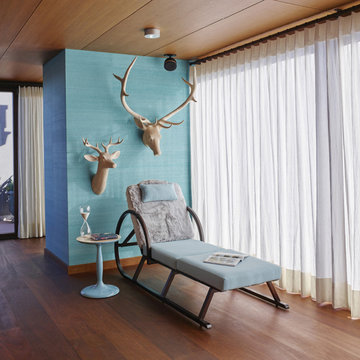
Le film culte de 1955 avec Cary Grant et Grace Kelly "To Catch a Thief" a été l'une des principales source d'inspiration pour la conception de cet appartement glamour en duplex près de Milan. Le Studio Catoir a eu carte blanche pour la conception et l'esthétique de l'appartement. Tous les meubles, qu'ils soient amovibles ou intégrés, sont signés Studio Catoir, la plupart sur mesure, de même que les cheminées, la menuiserie, les poignées de porte et les tapis. Un appartement plein de caractère et de personnalité, avec des touches ludiques et des influences rétro dans certaines parties de l'appartement.
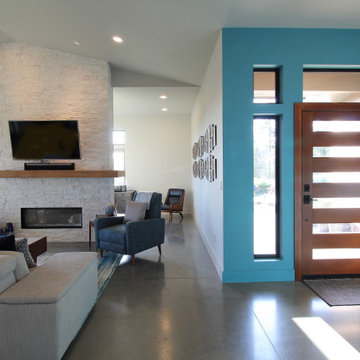
シアトルにある高級な中くらいなミッドセンチュリースタイルのおしゃれなLDK (グレーの壁、コンクリートの床、両方向型暖炉、積石の暖炉まわり、壁掛け型テレビ、グレーの床、三角天井) の写真
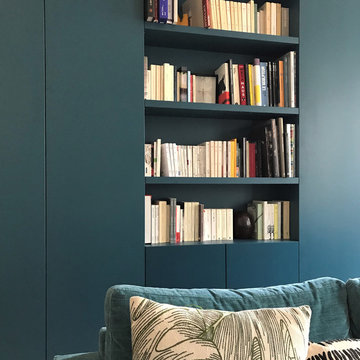
Détail montrant la bibliothèque en medium laqué;
パリにあるコンテンポラリースタイルのおしゃれなリビングの写真
パリにあるコンテンポラリースタイルのおしゃれなリビングの写真
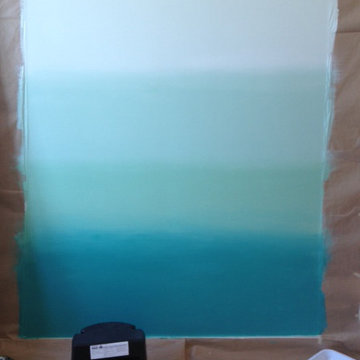
STEP 4: Brush back and forth blending the two colors – brush quickly, as paint dries fast!
ポートランドにあるお手頃価格のビーチスタイルのおしゃれなファミリールーム (青い壁) の写真
ポートランドにあるお手頃価格のビーチスタイルのおしゃれなファミリールーム (青い壁) の写真
ターコイズブルーのリビング・居間の写真
126




