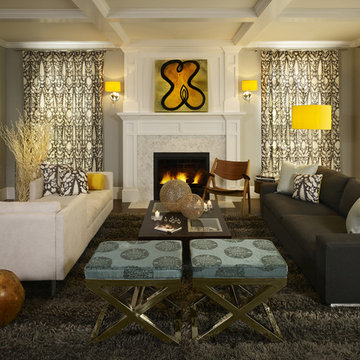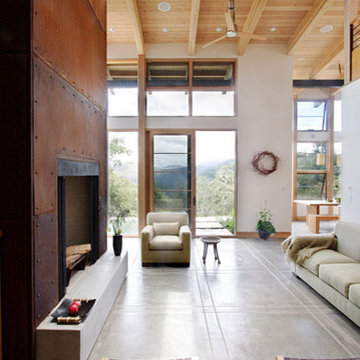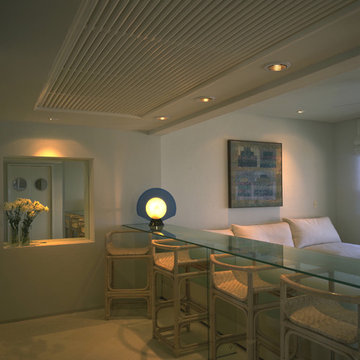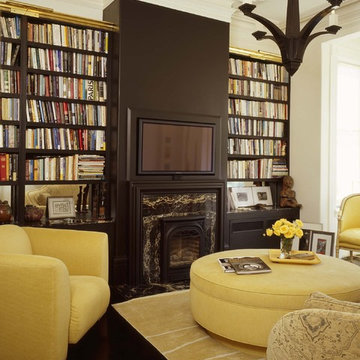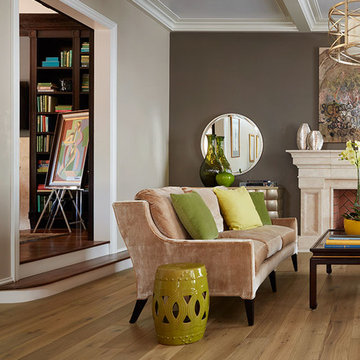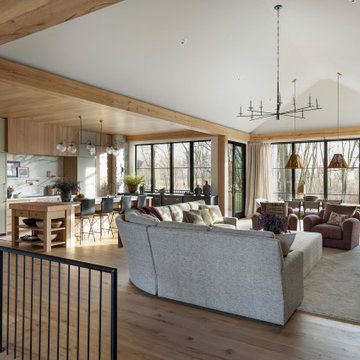絞り込み:
資材コスト
並び替え:今日の人気順
写真 1421〜1440 枚目(全 658,866 枚)
1/2
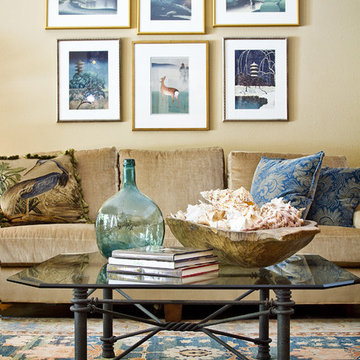
Brio Photography
Winner of ASID 2010 ASID Design Excellence Awards
オースティンにあるトランジショナルスタイルのおしゃれなリビング (ベージュの壁、ペルシャ絨毯) の写真
オースティンにあるトランジショナルスタイルのおしゃれなリビング (ベージュの壁、ペルシャ絨毯) の写真
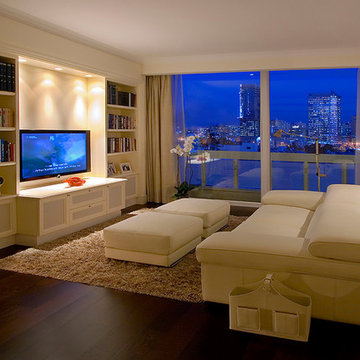
architect : Yossi fridman : josephfriedman@gmail.com
他の地域にある広いコンテンポラリースタイルのおしゃれなリビング (ベージュの壁) の写真
他の地域にある広いコンテンポラリースタイルのおしゃれなリビング (ベージュの壁) の写真
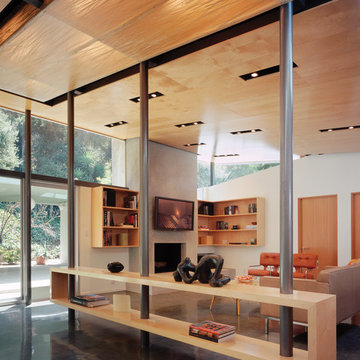
View to family room with custom fabricated floating shelf and light box above.
ロサンゼルスにある低価格の中くらいなモダンスタイルのおしゃれなファミリールーム (白い壁、コンクリートの床、標準型暖炉、漆喰の暖炉まわり、壁掛け型テレビ) の写真
ロサンゼルスにある低価格の中くらいなモダンスタイルのおしゃれなファミリールーム (白い壁、コンクリートの床、標準型暖炉、漆喰の暖炉まわり、壁掛け型テレビ) の写真
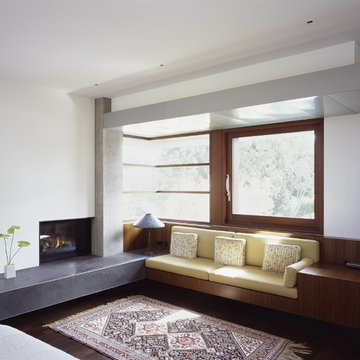
The horizontal planes of the exterior canopies in charcoal gray Rheinzink, an alloy imported from Germany, move seamlessly from indoors to out, slicing through the cubic masses to transform into elegant materially rich ceilings. (Photo: Sharon Risedorph)
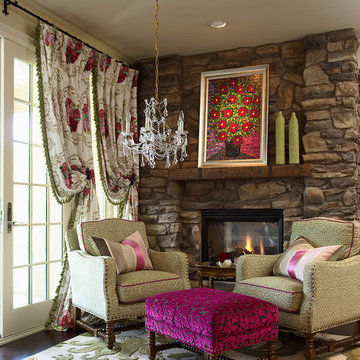
A pop of color was brought into this kitchen sitting area by pairing a fuchsia velvet ottoman with a green leopard print set of arm chairs, a modern floral drapery fabric and original oil artwork above the stone fireplace.
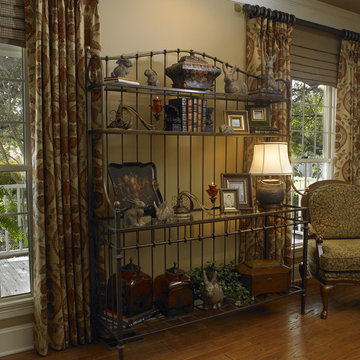
The bakers rack was the one existing item that needed to stay in the room. It showcases some of the client's rabbit collection, an antique bronze lamp, and a grouping of collected accessories.
www.harrellphoto.com
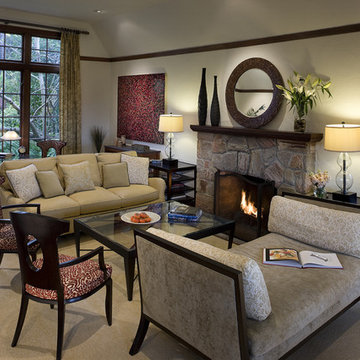
AND Interior Design Studio
Anne Norton-Dingwall, Designer
Bruk Studios Photography
サンフランシスコにあるトラディショナルスタイルのおしゃれなリビングの写真
サンフランシスコにあるトラディショナルスタイルのおしゃれなリビングの写真
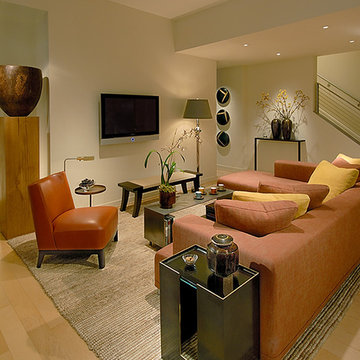
Our client knew her home needed re-lighting, but wasn’t sure which approach to take. Michael Merrill Design Studio added sconces, floor lamps, and, on the concrete ceiling above, an overhead track lighting system. Over-scaled pieces of art and contemporary furniture complete the interior. (2005-2006); Photos © Douglas Salin
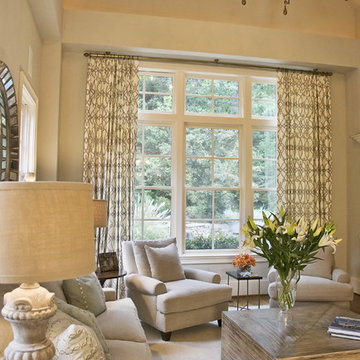
アトランタにある中くらいなトランジショナルスタイルのおしゃれなLDK (ベージュの壁、無垢フローリング、標準型暖炉、石材の暖炉まわり、茶色い床) の写真
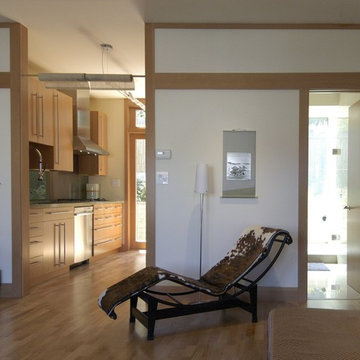
The design of this remodel of a small two-level residence in Noe Valley reflects the owner’s passion for Japanese architecture. Having decided to completely gut the interior partitions, we devised a better arranged floor plan with traditional Japanese features, including a sunken floor pit for dining and a vocabulary of natural wood trim and casework. Vertical grain Douglas Fir takes the place of Hinoki wood traditionally used in Japan. Natural wood flooring, soft green granite and green glass backsplashes in the kitchen further develop the desired Zen aesthetic. A wall to wall window above the sunken bath/shower creates a connection to the outdoors. Privacy is provided through the use of switchable glass, which goes from opaque to clear with a flick of a switch. We used in-floor heating to eliminate the noise associated with forced-air systems.
ブラウンのリビング・居間の写真
72





