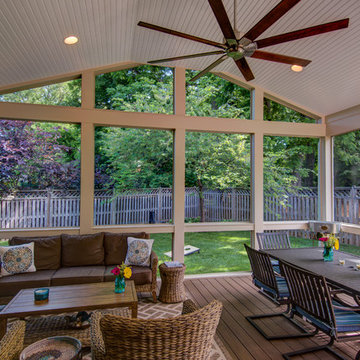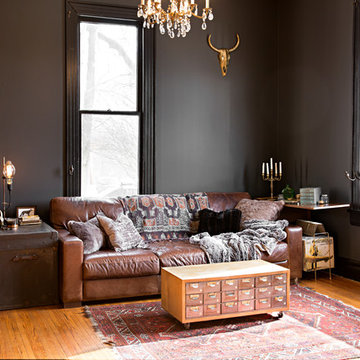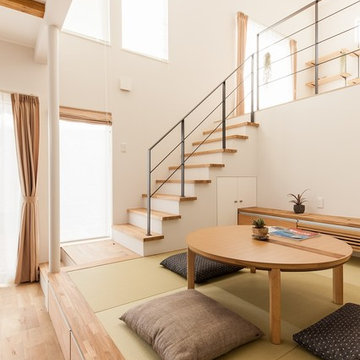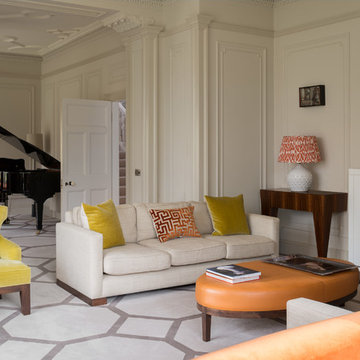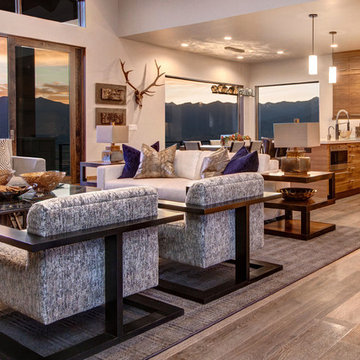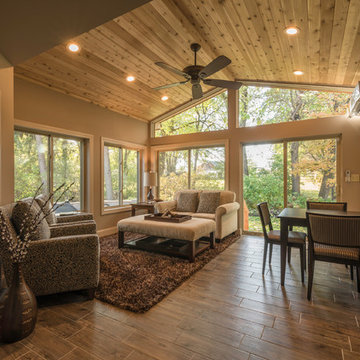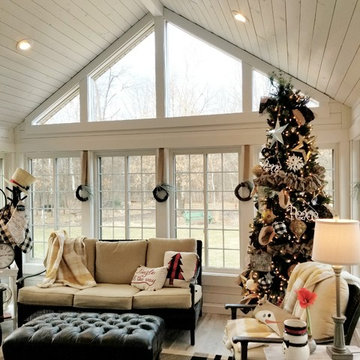絞り込み:
資材コスト
並び替え:今日の人気順
写真 341〜360 枚目(全 658,908 枚)
1/2

ニューヨークにある中くらいなトランジショナルスタイルのおしゃれなリビング (グレーの壁、濃色無垢フローリング、標準型暖炉、タイルの暖炉まわり、テレビなし、茶色い床、グレーとゴールド) の写真
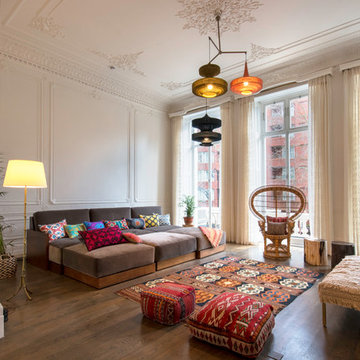
A spacious and chic living room design for big family and loads of friends!
ロンドンにあるラグジュアリーな広いエクレクティックスタイルのおしゃれなリビング (白い壁、茶色い床、濃色無垢フローリング) の写真
ロンドンにあるラグジュアリーな広いエクレクティックスタイルのおしゃれなリビング (白い壁、茶色い床、濃色無垢フローリング) の写真
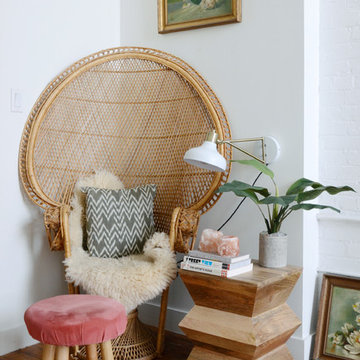
Photo: Faith Towers © 2018 Houzz
プロビデンスにあるエクレクティックスタイルのおしゃれなリビング (白い壁、無垢フローリング、茶色い床) の写真
プロビデンスにあるエクレクティックスタイルのおしゃれなリビング (白い壁、無垢フローリング、茶色い床) の写真
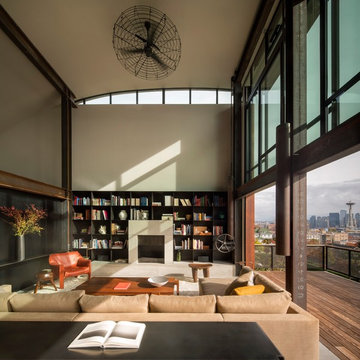
Photo: Nic Lehoux.
For custom luxury metal windows and doors, contact sales@brombalusa.com
シアトルにあるインダストリアルスタイルのおしゃれなLDK (ベージュの壁、コンクリートの床、標準型暖炉、グレーの床) の写真
シアトルにあるインダストリアルスタイルのおしゃれなLDK (ベージュの壁、コンクリートの床、標準型暖炉、グレーの床) の写真
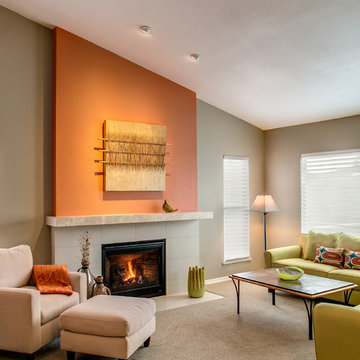
© Marie-Dominique Verdier
フェニックスにあるトランジショナルスタイルのおしゃれなリビング (オレンジの壁、カーペット敷き、標準型暖炉、ベージュの床) の写真
フェニックスにあるトランジショナルスタイルのおしゃれなリビング (オレンジの壁、カーペット敷き、標準型暖炉、ベージュの床) の写真
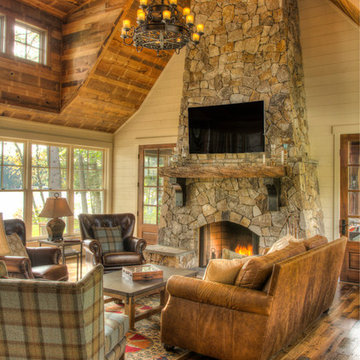
ミネアポリスにある広いラスティックスタイルのおしゃれなリビング (ベージュの壁、濃色無垢フローリング、標準型暖炉、石材の暖炉まわり、壁掛け型テレビ、茶色い床) の写真

Sergey Kuzmin
マイアミにある高級な広いコンテンポラリースタイルのおしゃれなリビング (ベージュの壁、磁器タイルの床、標準型暖炉、石材の暖炉まわり、埋込式メディアウォール、ベージュの床) の写真
マイアミにある高級な広いコンテンポラリースタイルのおしゃれなリビング (ベージュの壁、磁器タイルの床、標準型暖炉、石材の暖炉まわり、埋込式メディアウォール、ベージュの床) の写真

Mountain Peek is a custom residence located within the Yellowstone Club in Big Sky, Montana. The layout of the home was heavily influenced by the site. Instead of building up vertically the floor plan reaches out horizontally with slight elevations between different spaces. This allowed for beautiful views from every space and also gave us the ability to play with roof heights for each individual space. Natural stone and rustic wood are accented by steal beams and metal work throughout the home.
(photos by Whitney Kamman)
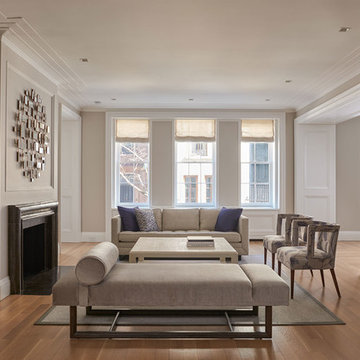
ニューヨークにある小さなコンテンポラリースタイルのおしゃれなリビング (標準型暖炉、テレビなし、白い壁、淡色無垢フローリング、石材の暖炉まわり、茶色い床) の写真

We replaced the brick with a Tuscan-colored stacked stone and added a wood mantel; the television was built-in to the stacked stone and framed out for a custom look. This created an updated design scheme for the room and a focal point. We also removed an entry wall on the east side of the home, and a wet bar near the back of the living area. This had an immediate impact on the brightness of the room and allowed for more natural light and a more open, airy feel, as well as increased square footage of the space. We followed up by updating the paint color to lighten the room, while also creating a natural flow into the remaining rooms of this first-floor, open floor plan.
After removing the brick underneath the shelving units, we added a bench storage unit and closed cabinetry for storage. The back walls were finalized with a white shiplap wall treatment to brighten the space and wood shelving for accessories. On the left side of the fireplace, we added a single floating wood shelf to highlight and display the sword.
The popcorn ceiling was scraped and replaced with a cleaner look, and the wood beams were stained to match the new mantle and floating shelves. The updated ceiling and beams created another dramatic focal point in the room, drawing the eye upward, and creating an open, spacious feel to the room. The room was finalized by removing the existing ceiling fan and replacing it with a rustic, two-toned, four-light chandelier in a distressed weathered oak finish on an iron metal frame.
Photo Credit: Nina Leone Photography

For information about our work, please contact info@studiombdc.com
ワシントンD.C.にあるカントリー風のおしゃれなリビングロフト (ベージュの壁、茶色い床、無垢フローリング) の写真
ワシントンD.C.にあるカントリー風のおしゃれなリビングロフト (ベージュの壁、茶色い床、無垢フローリング) の写真

オレンジカウンティにある巨大なコンテンポラリースタイルのおしゃれなオープンリビング (ゲームルーム、白い壁、カーペット敷き、暖炉なし、壁掛け型テレビ、ベージュの床) の写真

オクラホマシティにあるカントリー風のおしゃれなオープンリビング (ベージュの壁、淡色無垢フローリング、標準型暖炉、石材の暖炉まわり、壁掛け型テレビ、ベージュの床) の写真
ブラウンのリビング・居間の写真
18




