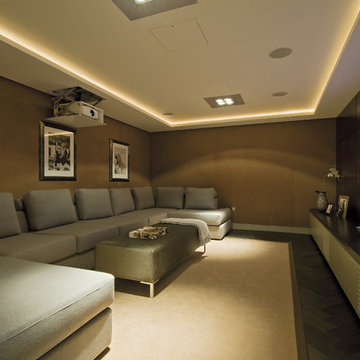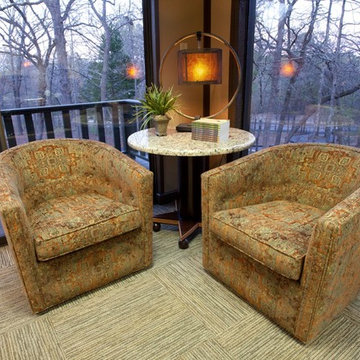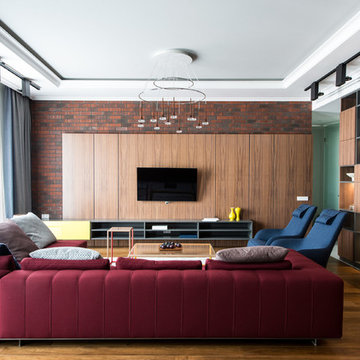絞り込み:
資材コスト
並び替え:今日の人気順
写真 1〜20 枚目(全 133 枚)
1/3

オマハにある広いトランジショナルスタイルのおしゃれなオープンリビング (茶色い壁、標準型暖炉、石材の暖炉まわり、壁掛け型テレビ、磁器タイルの床、ベージュの床) の写真

Daniela Polak und Wolf Lux
ミュンヘンにあるラスティックスタイルのおしゃれなリビング (茶色い壁、濃色無垢フローリング、横長型暖炉、石材の暖炉まわり、壁掛け型テレビ、茶色い床、グレーとブラウン) の写真
ミュンヘンにあるラスティックスタイルのおしゃれなリビング (茶色い壁、濃色無垢フローリング、横長型暖炉、石材の暖炉まわり、壁掛け型テレビ、茶色い床、グレーとブラウン) の写真

シカゴにある小さなミッドセンチュリースタイルのおしゃれなリビング (茶色い壁、カーペット敷き、暖炉なし) の写真

The floor plan of this beautiful Victorian flat remained largely unchanged since 1890 – making modern living a challenge. With support from our engineering team, the floor plan of the main living space was opened to not only connect the kitchen and the living room but also add a dedicated dining area.
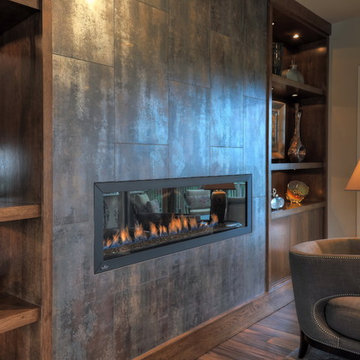
Lisza Coffey
オマハにある中くらいなトランジショナルスタイルのおしゃれなリビング (茶色い壁、無垢フローリング、横長型暖炉、タイルの暖炉まわり、テレビなし、茶色い床) の写真
オマハにある中くらいなトランジショナルスタイルのおしゃれなリビング (茶色い壁、無垢フローリング、横長型暖炉、タイルの暖炉まわり、テレビなし、茶色い床) の写真

Modern living room with dual facing sofa...Enjoy a book in front of a fireplace or watch your favorite movie and feel like you have two "special places" in one room. Perfect also for entertaining.

ロサンゼルスにあるラグジュアリーな広いトラディショナルスタイルのおしゃれなLDK (濃色無垢フローリング、標準型暖炉、石材の暖炉まわり、壁掛け型テレビ、茶色い壁) の写真
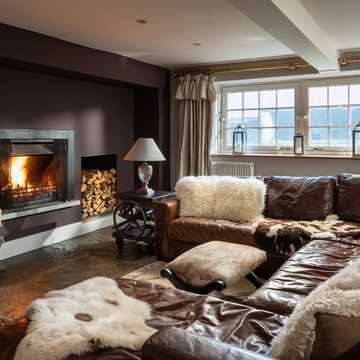
Unique Home Stays
コーンウォールにある広いカントリー風のおしゃれな独立型ファミリールーム (茶色い壁、壁掛け型テレビ、グレーの床、標準型暖炉、アクセントウォール) の写真
コーンウォールにある広いカントリー風のおしゃれな独立型ファミリールーム (茶色い壁、壁掛け型テレビ、グレーの床、標準型暖炉、アクセントウォール) の写真

シアトルにある高級な中くらいなラスティックスタイルのおしゃれなLDK (ライブラリー、薪ストーブ、金属の暖炉まわり、茶色い壁、淡色無垢フローリング、ベージュの床、窓際ベンチ) の写真

Lower Level Family Room with Built-In Bunks and Stairs.
ミネアポリスにある中くらいなラスティックスタイルのおしゃれなファミリールーム (茶色い壁、カーペット敷き、ベージュの床、板張り天井、羽目板の壁、茶色いソファ) の写真
ミネアポリスにある中くらいなラスティックスタイルのおしゃれなファミリールーム (茶色い壁、カーペット敷き、ベージュの床、板張り天井、羽目板の壁、茶色いソファ) の写真
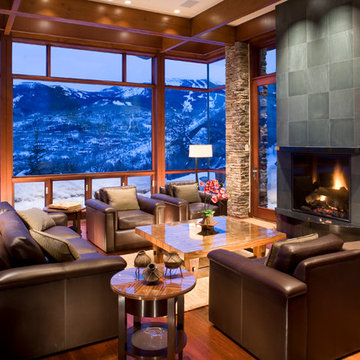
Brent Moss Photography
デンバーにある高級な中くらいなコンテンポラリースタイルのおしゃれなリビング (石材の暖炉まわり、茶色い壁、無垢フローリング、標準型暖炉、テレビなし) の写真
デンバーにある高級な中くらいなコンテンポラリースタイルのおしゃれなリビング (石材の暖炉まわり、茶色い壁、無垢フローリング、標準型暖炉、テレビなし) の写真

Interior Design by Michele Hybner and Shawn Falcone. Photos by Amoura Productions
オマハにあるトランジショナルスタイルのおしゃれなリビング (茶色い壁、濃色無垢フローリング、横長型暖炉、石材の暖炉まわり、壁掛け型テレビ、茶色い床、赤いカーテン) の写真
オマハにあるトランジショナルスタイルのおしゃれなリビング (茶色い壁、濃色無垢フローリング、横長型暖炉、石材の暖炉まわり、壁掛け型テレビ、茶色い床、赤いカーテン) の写真
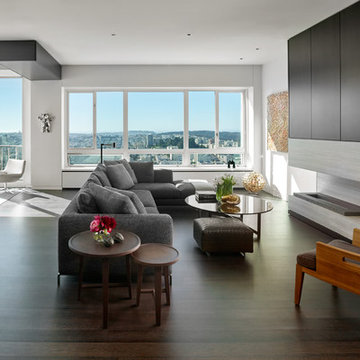
サンフランシスコにあるラグジュアリーな広いコンテンポラリースタイルのおしゃれなLDK (茶色い壁、濃色無垢フローリング、石材の暖炉まわり、内蔵型テレビ) の写真
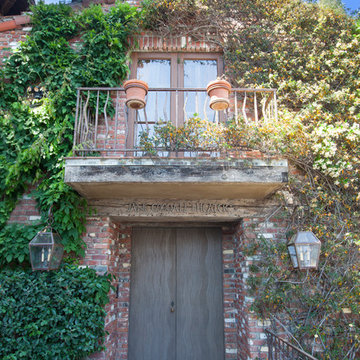
This was a detached building from the main house just for the theater. The interior of the room was designed to look like an old lodge with reclaimed barn wood on the interior walls and old rustic beams in the ceiling. In the process of remodeling the room we had to find old barn wood that matched the existing barn wood and weave in the old with the new so you could not see the difference when complete. We also had to hide speakers in the walls by Faux painting the fabric speaker grills to match the grain of the barn wood on all sides of it so the speakers were completely hidden.
We also had a very short timeline to complete the project so the client could screen a movie premiere in the theater. To complete the project in a very short time frame we worked 10-15 hour days with multiple crew shifts to get the project done on time.
The ceiling of the theater was over 30’ high and all of the new fabric, barn wood, speakers, and lighting required high scaffolding work.
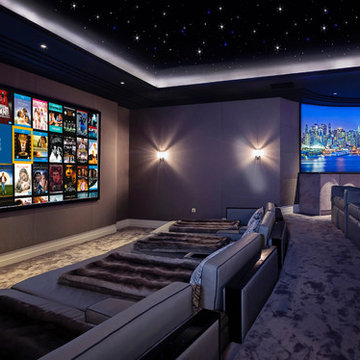
Robyn Liebenberg
バークシャーにある高級な広いコンテンポラリースタイルのおしゃれな独立型シアタールーム (茶色い壁、カーペット敷き、グレーの床、プロジェクタースクリーン) の写真
バークシャーにある高級な広いコンテンポラリースタイルのおしゃれな独立型シアタールーム (茶色い壁、カーペット敷き、グレーの床、プロジェクタースクリーン) の写真

Live anywhere, build anything. The iconic Golden Eagle name is recognized the world over – forever tied to the freedom of customizing log homes around the world.
青いリビング・居間 (茶色い壁) の写真
1




