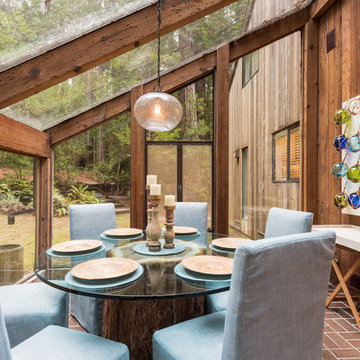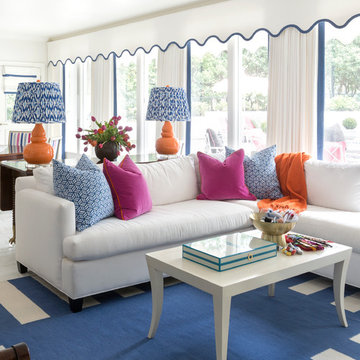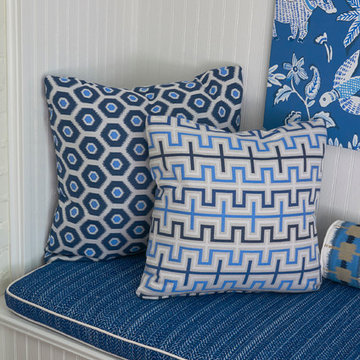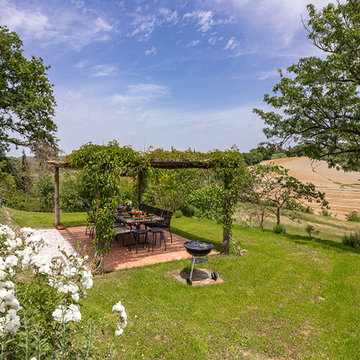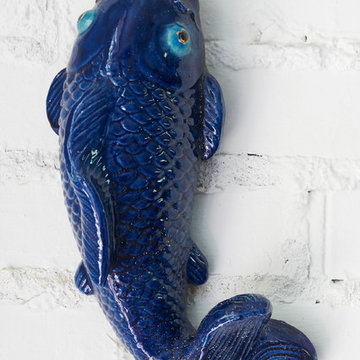絞り込み:
資材コスト
並び替え:今日の人気順
写真 1〜14 枚目(全 14 枚)
1/3
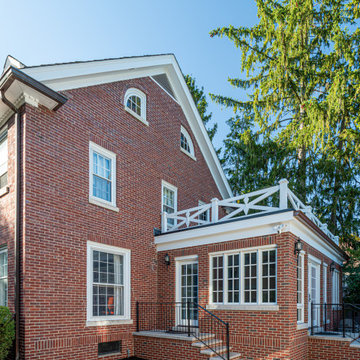
To add to this historic home in a historic district, the design had to perfectly mimic the existing structures.
インディアナポリスにある高級な中くらいなトラディショナルスタイルのおしゃれなサンルーム (レンガの床、マルチカラーの床) の写真
インディアナポリスにある高級な中くらいなトラディショナルスタイルのおしゃれなサンルーム (レンガの床、マルチカラーの床) の写真
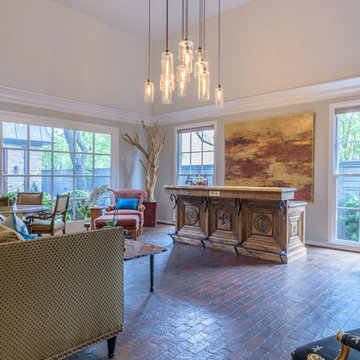
Design and build by RPCD, Inc. All images © 2017 Mike Healey Productions, Inc.
ダラスにある低価格の広いトランジショナルスタイルのおしゃれなリビング (グレーの壁、レンガの床、埋込式メディアウォール、茶色い床) の写真
ダラスにある低価格の広いトランジショナルスタイルのおしゃれなリビング (グレーの壁、レンガの床、埋込式メディアウォール、茶色い床) の写真
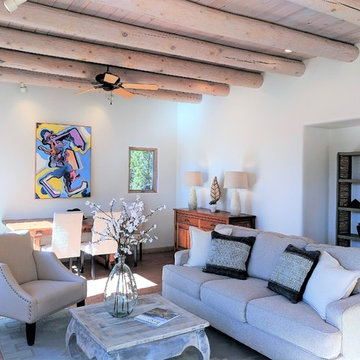
Elisa Macomber, Barker Realty
アルバカーキにある中くらいなサンタフェスタイルのおしゃれなリビング (白い壁、レンガの床、標準型暖炉、漆喰の暖炉まわり、テレビなし) の写真
アルバカーキにある中くらいなサンタフェスタイルのおしゃれなリビング (白い壁、レンガの床、標準型暖炉、漆喰の暖炉まわり、テレビなし) の写真

La strategia del progetto è stata quella di adattare l'appartamento allo stile di vita contemporaneo dei giovani proprietari. I due piani sono così nuovamente strutturati: al piano inferiore la zona giorno e la terrazza, due camere da letto e due bagni. Al piano superiore la camera da letto principale con un grande bagno e una zona studio che affaccia sul salotto sottostante.
Il gioco dei piani tra un livello e l’altro è stato valorizzato con la realizzazione di un ballatoio lineare che attraversa tutta la zona giorno.
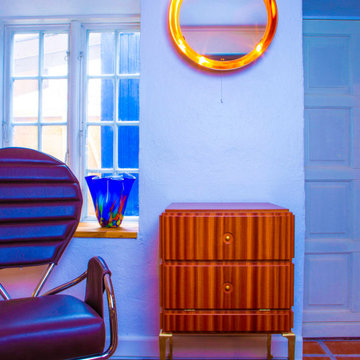
Created in the late 1930s, the PH mirror features backlit illumination that provides a reflection that is free from shadows and glare. PH’s wall mounted mirror design fits harmoniously with the widest variety of interior settings – from the grandest of hallways to the smallest of bathrooms – and provides a reflection of superior clarity regardless of its environment.
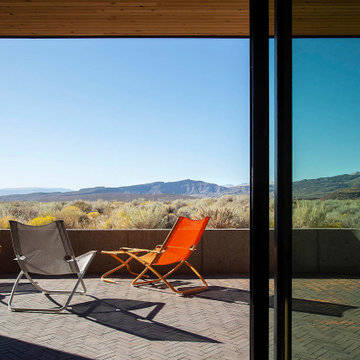
An energetic climber, nutritionist, pathologist, doctor and full time awesome human approached us for her third project under the Imbue label. We were beside ourselves and ready for the task of creating her permanent retreat.
Being a professional busybody, the focus of the project was to disconnect, relax and recover. The home's soft corners immediately draw you into the womb of the dwelling; a sunken social room with a mind expanding canyon view.
The secondary function of the refuge was to house dear friends and acquaintances of the vertical realm. The home is a great example of altruistic architecture. Take time to study the plan and understand why a couch surfer may never want to leave.
Please come in, sit back and unwind.
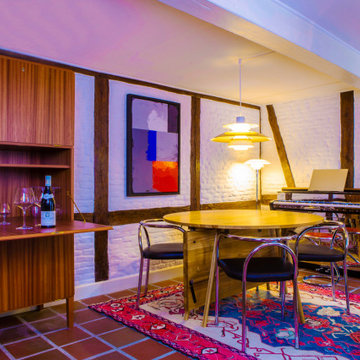
In clean lines, the PH Cabinet was designed in 1920 and is manufactured according to the very best craft traditions. The cabinet is built with the characteristic panels that add special character to several of Poul Henningsen furniture, and the cabinet is the perfect piece of furniture for storage. As with all Poul Henningsen's furniture, the cabinet is designed with many applications in mind. It will easily fit in both at home and in the office.
青いリビング・居間 (レンガの床) の写真
1





