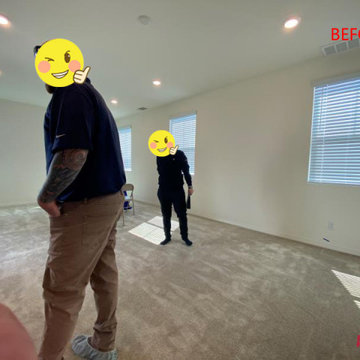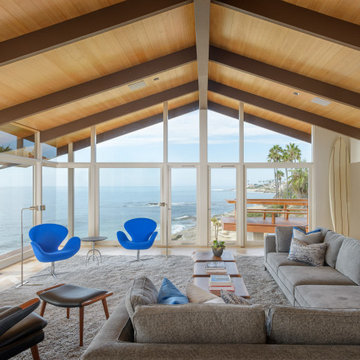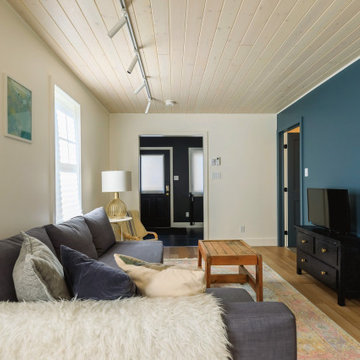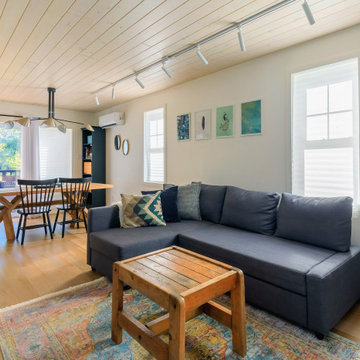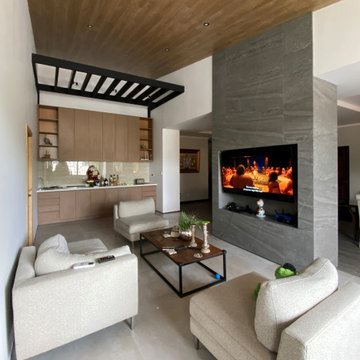絞り込み:
資材コスト
並び替え:今日の人気順
写真 1781〜1800 枚目(全 4,959 枚)
1/2
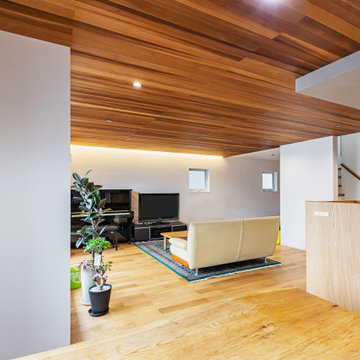
SE構法の特性を活かした、大空間のリビング。南側のハイサッシでは、パッシブデザインの手法を取入れ、冬場は日差しがポカポカ、夏場は軒の出で日差しをカットすることで、快適なリビングに。
リビングの一角には畳コーナーを設けリラックスできる空間に。
畳はカラーバリエーションも豊富な和紙で作られた畳を採用。
神戸にある広いモダンスタイルのおしゃれなLDK (無垢フローリング、据え置き型テレビ、茶色い床、板張り天井) の写真
神戸にある広いモダンスタイルのおしゃれなLDK (無垢フローリング、据え置き型テレビ、茶色い床、板張り天井) の写真
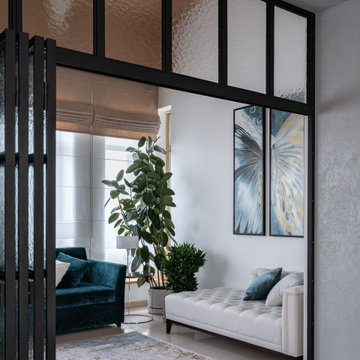
Дизайн-проект реализован Бюро9: Комплектация и декорирование. Руководитель Архитектор-Дизайнер Екатерина Ялалтынова.
モスクワにあるお手頃価格の中くらいなトランジショナルスタイルのおしゃれなリビング (白い壁、磁器タイルの床、ベージュの床、板張り天井、レンガ壁) の写真
モスクワにあるお手頃価格の中くらいなトランジショナルスタイルのおしゃれなリビング (白い壁、磁器タイルの床、ベージュの床、板張り天井、レンガ壁) の写真
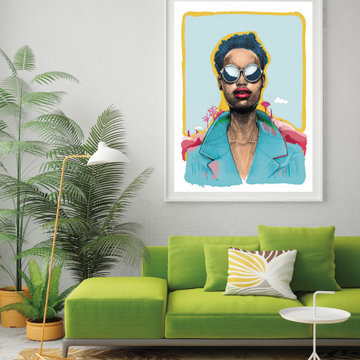
Obra Grafica de gran formato como protagonista de una de las estancias principales de la casa. La imagen de una reina del desierto nos transporta a un lugar lejano y armoniza con el entorno.
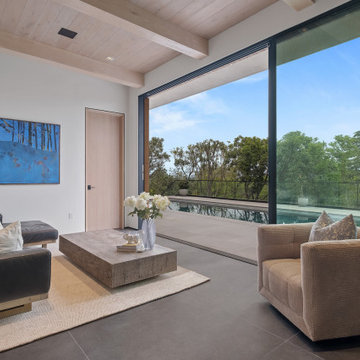
ロサンゼルスにあるお手頃価格の中くらいなモダンスタイルのおしゃれな独立型ファミリールーム (ライブラリー、ベージュの壁、標準型暖炉、レンガの暖炉まわり、白い床、板張り天井) の写真
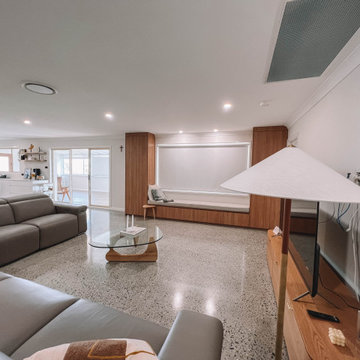
After the second fallout of the Delta Variant amidst the COVID-19 Pandemic in mid 2021, our team working from home, and our client in quarantine, SDA Architects conceived Japandi Home.
The initial brief for the renovation of this pool house was for its interior to have an "immediate sense of serenity" that roused the feeling of being peaceful. Influenced by loneliness and angst during quarantine, SDA Architects explored themes of escapism and empathy which led to a “Japandi” style concept design – the nexus between “Scandinavian functionality” and “Japanese rustic minimalism” to invoke feelings of “art, nature and simplicity.” This merging of styles forms the perfect amalgamation of both function and form, centred on clean lines, bright spaces and light colours.
Grounded by its emotional weight, poetic lyricism, and relaxed atmosphere; Japandi Home aesthetics focus on simplicity, natural elements, and comfort; minimalism that is both aesthetically pleasing yet highly functional.
Japandi Home places special emphasis on sustainability through use of raw furnishings and a rejection of the one-time-use culture we have embraced for numerous decades. A plethora of natural materials, muted colours, clean lines and minimal, yet-well-curated furnishings have been employed to showcase beautiful craftsmanship – quality handmade pieces over quantitative throwaway items.
A neutral colour palette compliments the soft and hard furnishings within, allowing the timeless pieces to breath and speak for themselves. These calming, tranquil and peaceful colours have been chosen so when accent colours are incorporated, they are done so in a meaningful yet subtle way. Japandi home isn’t sparse – it’s intentional.
The integrated storage throughout – from the kitchen, to dining buffet, linen cupboard, window seat, entertainment unit, bed ensemble and walk-in wardrobe are key to reducing clutter and maintaining the zen-like sense of calm created by these clean lines and open spaces.
The Scandinavian concept of “hygge” refers to the idea that ones home is your cosy sanctuary. Similarly, this ideology has been fused with the Japanese notion of “wabi-sabi”; the idea that there is beauty in imperfection. Hence, the marriage of these design styles is both founded on minimalism and comfort; easy-going yet sophisticated. Conversely, whilst Japanese styles can be considered “sleek” and Scandinavian, “rustic”, the richness of the Japanese neutral colour palette aids in preventing the stark, crisp palette of Scandinavian styles from feeling cold and clinical.
Japandi Home’s introspective essence can ultimately be considered quite timely for the pandemic and was the quintessential lockdown project our team needed.
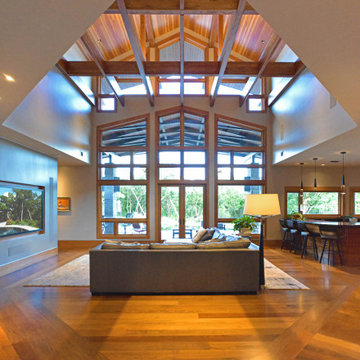
The family room is oriented with views of the pool terrace and Texas Hill Country beyond. The covered entertainment deck leads to other covered deck areas and down to the lower terrace’s infinity edge pool and raised spa.
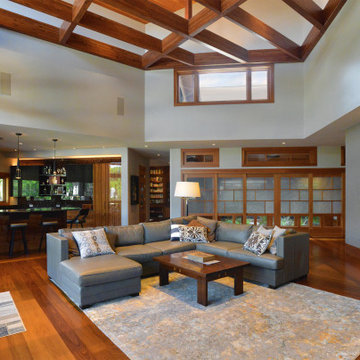
The family room’s free-spanning fir glulam beams. The closed Shoji door panels lead to the enclosed courtyard garden Nakaniwa beyond. The bar area’s cabinets uses Applewood veneered panels.
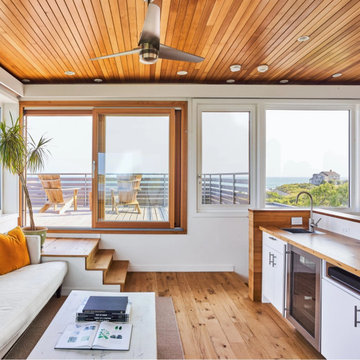
Character White Oak in 6″ widths in a stunning oceanfront residence in Little Compton, Rhode Island. This home features zero VOC (sheep’s wool) insulation, solar panels, a solar hot water system, and a rainwater collection system.
Flooring: Character Plain Sawn White Oak in 6″ Widths
Finish: Vermont Artisan Breadloaf Finish
Construction by Stack + Co.
Architecture: Maryann Thompson Architects
Photography by Scott Norsworthy
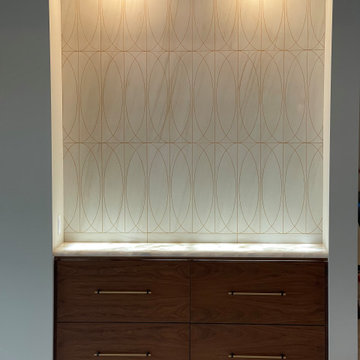
Modern Organic Piano Niche
Authentic white marble floors
Polished
Audrey Lane Tile
Walnut cabinets
オーランドにあるラグジュアリーな広いモダンスタイルのおしゃれなファミリールーム (白い壁、淡色無垢フローリング、白い床、板張り天井) の写真
オーランドにあるラグジュアリーな広いモダンスタイルのおしゃれなファミリールーム (白い壁、淡色無垢フローリング、白い床、板張り天井) の写真
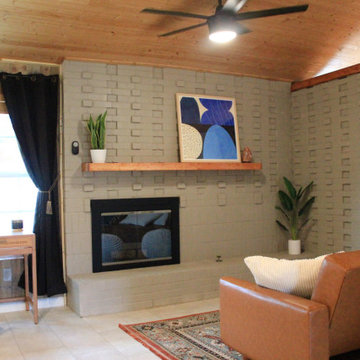
Quaint living area with desk for a unique, mid-century staging in Richardson, TX.
ダラスにあるお手頃価格の中くらいなミッドセンチュリースタイルのおしゃれなLDK (グレーの壁、標準型暖炉、レンガの暖炉まわり、ベージュの床、板張り天井、パネル壁) の写真
ダラスにあるお手頃価格の中くらいなミッドセンチュリースタイルのおしゃれなLDK (グレーの壁、標準型暖炉、レンガの暖炉まわり、ベージュの床、板張り天井、パネル壁) の写真
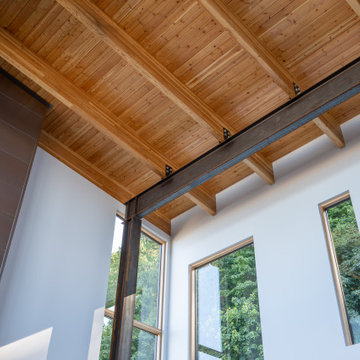
Detail of Steel fame and wood beam ceiling.
シアトルにある高級な中くらいなモダンスタイルのおしゃれなLDK (白い壁、板張り天井) の写真
シアトルにある高級な中くらいなモダンスタイルのおしゃれなLDK (白い壁、板張り天井) の写真
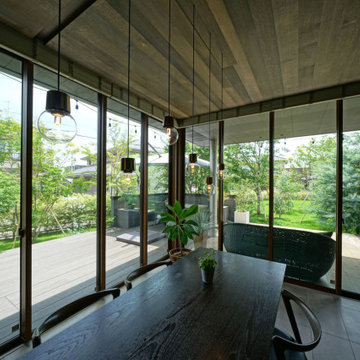
リビングからのウッドデッキとタイルテラスの眺めです。左側はシマトネリコ株立で十分に目隠しをしています。正面にはモミジとミモザを植えて、春には黄色い花を秋には紅葉をお楽しみいただけます。
他の地域にある巨大なモダンスタイルのおしゃれなリビング (グレーの壁、磁器タイルの床、暖炉なし、テレビなし、ベージュの床、板張り天井、レンガ壁) の写真
他の地域にある巨大なモダンスタイルのおしゃれなリビング (グレーの壁、磁器タイルの床、暖炉なし、テレビなし、ベージュの床、板張り天井、レンガ壁) の写真
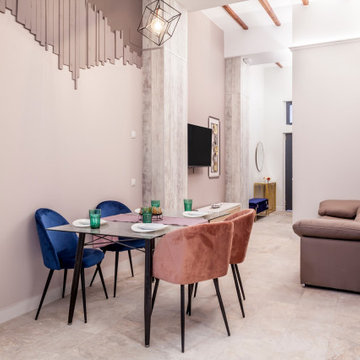
Salón comedor del apartartamento turístico en planta baja.
バレンシアにある高級な中くらいな地中海スタイルのおしゃれなLDK (茶色い壁、ラミネートの床、壁掛け型テレビ、ベージュの床、板張り天井) の写真
バレンシアにある高級な中くらいな地中海スタイルのおしゃれなLDK (茶色い壁、ラミネートの床、壁掛け型テレビ、ベージュの床、板張り天井) の写真
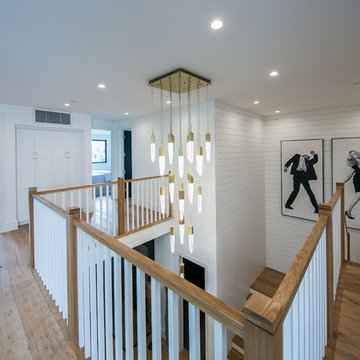
Complete home remodeling. Two-story home in Los Angeles completely renovated indoor and outdoor.
ロサンゼルスにある高級な広いモダンスタイルのおしゃれなリビング (白い壁、磁器タイルの床、標準型暖炉、金属の暖炉まわり、壁掛け型テレビ、ベージュの床、板張り天井) の写真
ロサンゼルスにある高級な広いモダンスタイルのおしゃれなリビング (白い壁、磁器タイルの床、標準型暖炉、金属の暖炉まわり、壁掛け型テレビ、ベージュの床、板張り天井) の写真
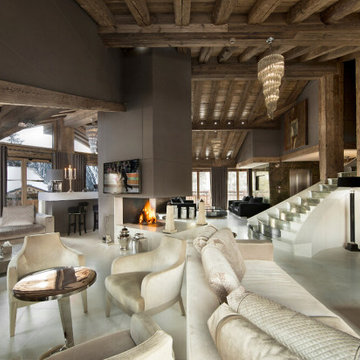
リヨンにあるラグジュアリーな巨大なラスティックスタイルのおしゃれなオープンリビング (ホームバー、グレーの壁、磁器タイルの床、内蔵型テレビ、グレーの床、板張り天井、板張り壁) の写真
リビング・居間 (板張り天井) の写真
90




