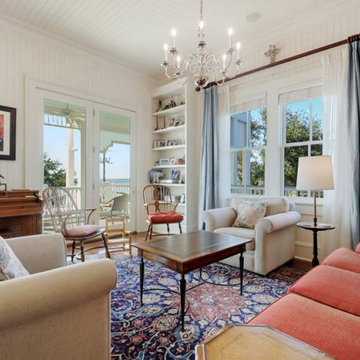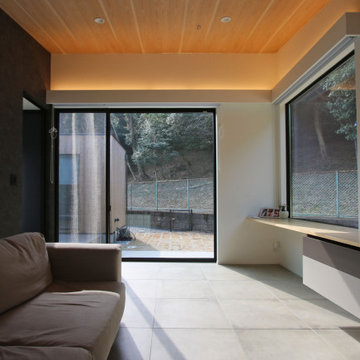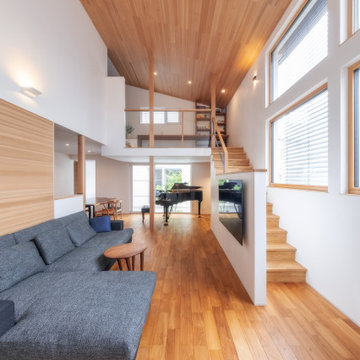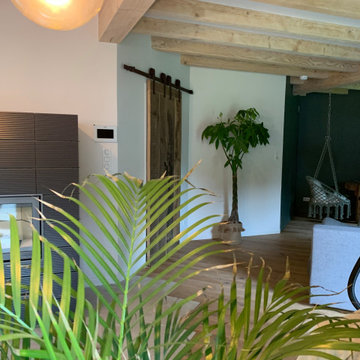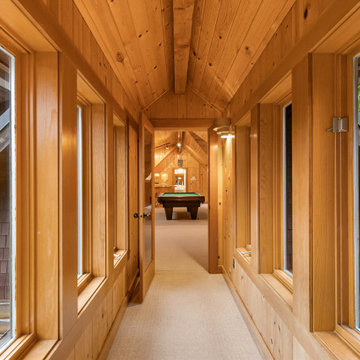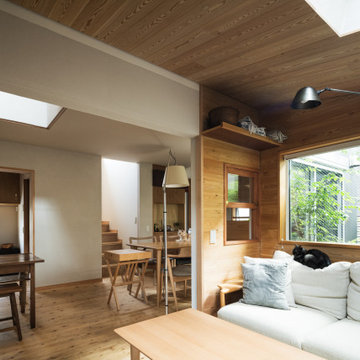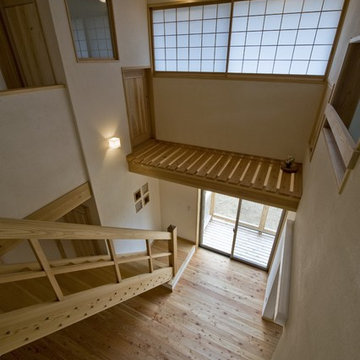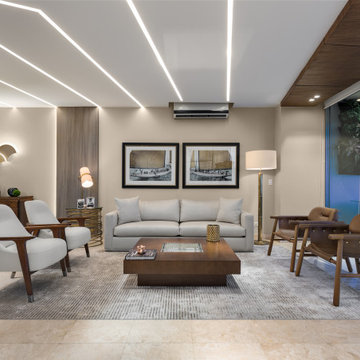絞り込み:
資材コスト
並び替え:今日の人気順
写真 2501〜2520 枚目(全 4,959 枚)
1/2
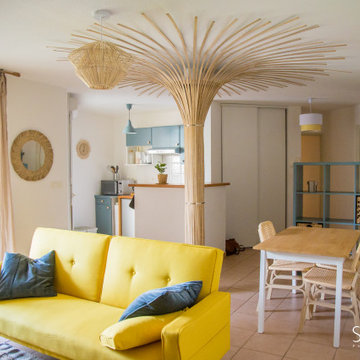
Relouer vite et pour longtemps!
En moins de 3 semaines, nous avons pris connaissance de ses besoins, guidé les étapes et mis en place le plan pour le relouer rapidement.
Dans le cadre de la mise en location de votre bien, je vous accompagne pour créer un projet bien pensé, ergonomique et fonctionnel, tout en respectant vos contraintes budgétaires (achats, réemploi..) et vos délais serrés.

デンバーにあるラグジュアリーな広いラスティックスタイルのおしゃれなLDK (白い壁、淡色無垢フローリング、標準型暖炉、コンクリートの暖炉まわり、壁掛け型テレビ、茶色い床、板張り天井) の写真
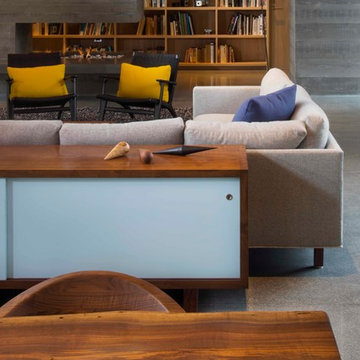
This 5,400 SF modern home and guest house was completed in 2015. Unique features of the home are the large open concept kitchen, dining and living room area that opens up to the outdoor patio; a concrete soaking tub in the primary bath; the use of cedar siding and board from concrete on both the interior and exterior; polished concrete floors throughout; and concrete countertops. Exterior features include a lap pool and outdoor kitchen with a bread/pizza oven.
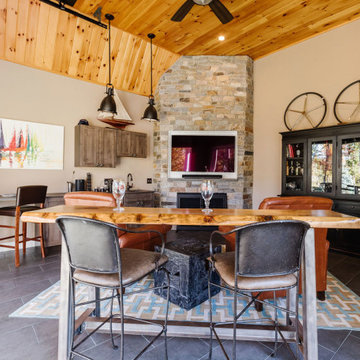
Kudos to our clients who came up with the inspired idea of replacing a potential slider to the outdoors with an all glass, rolling garage door! We love that these clients took to heart our motto of bringing the outdoors in! It's a great conversation piece and also super functional in warm weather.
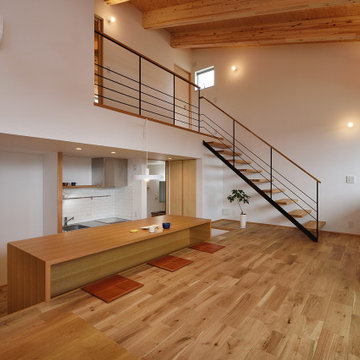
『いかに広く、かつ、家族の気配が感じられる心地よい空間にするか』をコンセプトに計画されたこのお家。
少しでも圧迫感の無いように目線の先に行き止まりをなくし、壁いっぱいに大きな開口部や吹抜けを設けることで開放感を演出しました。
リビングにすっぽりと収まるオリジナルの造作ソファやカッパー色のペンダントライト等、お施主様のセンスが光る小さくとも魅力あふれるお家になりました。
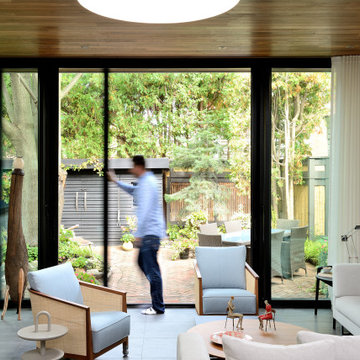
Full spectrum floor to ceiling and wall to wall pella patio doors, coupled with the round velux skylight provide ample light and connection to the outdoors, while sheltering from the elements when desired.
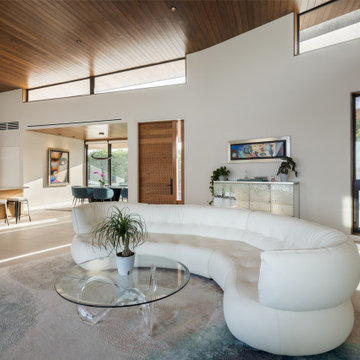
Möbius was designed with intention of breaking away from architectural norms, including repeating right angles, and standard roof designs and connections. Nestled into a serene landscape on the barrier island of Casey Key, the home features protected, navigable waters with a dock on the rear side, and a private beach and Gulf views on the front. Materials like cypress, coquina, and shell tabby are used throughout the home to root the home to its place.
Photo by Ryan Gamma
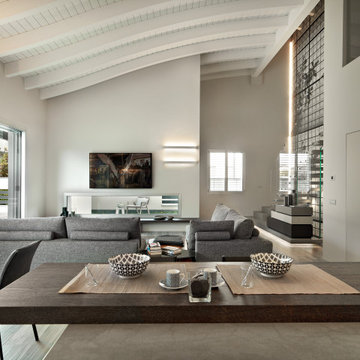
OPEN SPACE DOVE CUCINA PRANZO E LIVING COMUNICANO TRA LORO
ミラノにあるラグジュアリーな広いコンテンポラリースタイルのおしゃれなLDK (ベージュの壁、磁器タイルの床、壁掛け型テレビ、グレーの床、板張り天井、壁紙) の写真
ミラノにあるラグジュアリーな広いコンテンポラリースタイルのおしゃれなLDK (ベージュの壁、磁器タイルの床、壁掛け型テレビ、グレーの床、板張り天井、壁紙) の写真
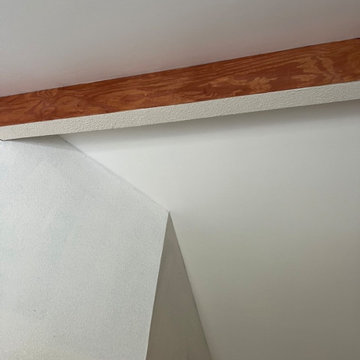
Started the wood beam process. Staining custom wood and installation
ダラスにある高級な中くらいなコンテンポラリースタイルのおしゃれな独立型リビング (白い壁、板張り天井) の写真
ダラスにある高級な中くらいなコンテンポラリースタイルのおしゃれな独立型リビング (白い壁、板張り天井) の写真
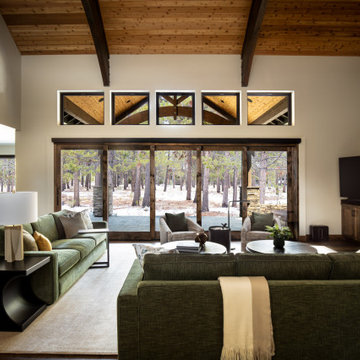
You know by now we love designing in Bend, and Caldera Springs just feels like home! This project, (a collaboration with Olsen Bros. Construction and Heidi Byrnes Design) is the “forever home” for a couple relocating from Lake Oswego. Soaring wood ceilings, open living spaces and ample bedroom suites informed the client’s classic/modern finish choices.
The furnishings aesthetic began with fabric to inspire pattern and color, and the story for each room unfolded from there. The great room is dressed in deep green, rust and cream, reflecting the natural palette outside every door and window. A pair of plush sofas large enough to nap on, swivel chairs to take in the view, and unique leather ottomans to tuck in where needed, invite lounging and conversation.
The primary and back guest suites offer the most incredible window seats for cozying up with your favorite book. Layered with custom cushions and a pile of pillows, they’re the best seat in the house.
Exciting wallpaper selections for each bathroom provided playful focal walls, from the deep green vinyl grass cloth in the primary bath, to a forest of sparkling tree lines in the powder bath. Amazing how wallpaper can define the personality of a space!
This home is full of color, yet minimal in the “extras” and easy to maintain. It’s always refreshing for us to return to a home we dressed months ago and have it look just like we left it! We know it will provide a warm welcome for the owners and their guests for years to come!
Photography by Chris Murray Productions
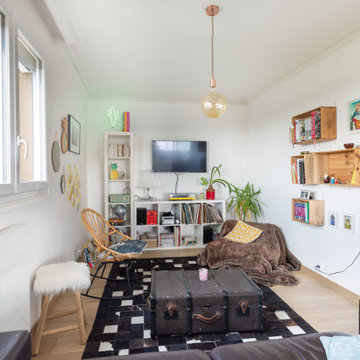
Gaël Fontany
ディジョンにある低価格の中くらいなコンテンポラリースタイルのおしゃれなLDK (ライブラリー、白い壁、淡色無垢フローリング、壁掛け型テレビ、板張り天井、羽目板の壁) の写真
ディジョンにある低価格の中くらいなコンテンポラリースタイルのおしゃれなLDK (ライブラリー、白い壁、淡色無垢フローリング、壁掛け型テレビ、板張り天井、羽目板の壁) の写真
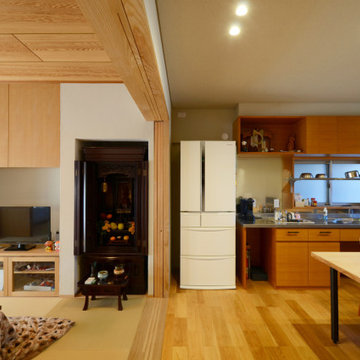
「千郷の家」のダイニングキッチンと居間です。引き戸と障子を開け放ち広々と使います。キッチンはワイド寸法3,800mmのオーダーキッチンです。
他の地域にある高級な中くらいな和風のおしゃれなLDK (白い壁、淡色無垢フローリング、壁掛け型テレビ、板張り天井、壁紙、白い天井) の写真
他の地域にある高級な中くらいな和風のおしゃれなLDK (白い壁、淡色無垢フローリング、壁掛け型テレビ、板張り天井、壁紙、白い天井) の写真
リビング・居間 (板張り天井) の写真
126




