
ダラスにあるラグジュアリーな巨大なトランジショナルスタイルのおしゃれなLDK (マルチカラーの壁、トラバーチンの床、横長型暖炉、木材の暖炉まわり、ベージュの床、三角天井) の写真
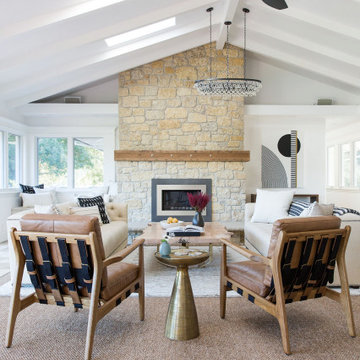
A high-pitch ceiling with exposed beams opens up this living room along with the many windows and skylights. A neutral palette creates a warm and inviting contemporary space. Layered rugs highlight more intimate seating while creating a coziness at the sofa are.
Photo Credit: Meghan Caudill
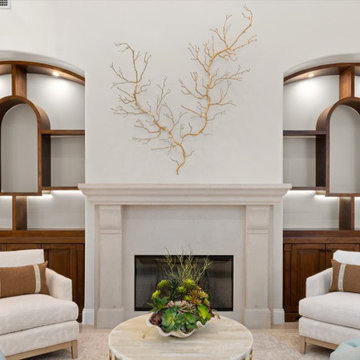
These arched custom build-ins are a statement.
サンディエゴにある高級な巨大なビーチスタイルのおしゃれなリビング (白い壁、トラバーチンの床、漆喰の暖炉まわり、テレビなし、ベージュの床、三角天井) の写真
サンディエゴにある高級な巨大なビーチスタイルのおしゃれなリビング (白い壁、トラバーチンの床、漆喰の暖炉まわり、テレビなし、ベージュの床、三角天井) の写真

Bright four seasons room with fireplace, cathedral ceiling skylights, large windows and sliding doors that open to patio.
Need help with your home transformation? Call Benvenuti and Stein design build for full service solutions. 847.866.6868.
Norman Sizemore- photographer
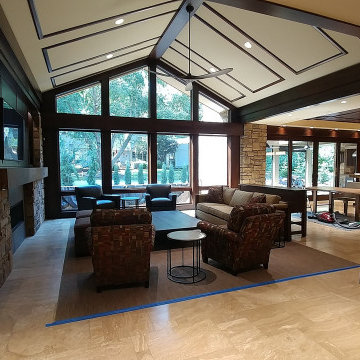
Living Room || travertine flooring, walnut trim, zero clearance fireplace, natural stone veneer, Ketra lighting system, hydronic heating
カンザスシティにある高級なおしゃれなLDK (トラバーチンの床、タイルの暖炉まわり、壁掛け型テレビ、ベージュの床、三角天井) の写真
カンザスシティにある高級なおしゃれなLDK (トラバーチンの床、タイルの暖炉まわり、壁掛け型テレビ、ベージュの床、三角天井) の写真
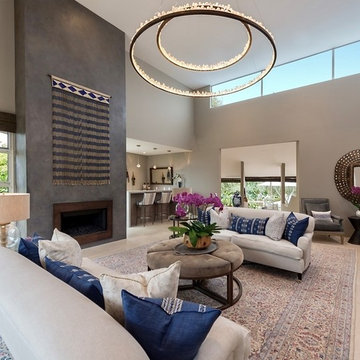
サンディエゴにある広いエクレクティックスタイルのおしゃれなリビング (グレーの壁、標準型暖炉、金属の暖炉まわり、テレビなし、ベージュの床、三角天井、トラバーチンの床) の写真
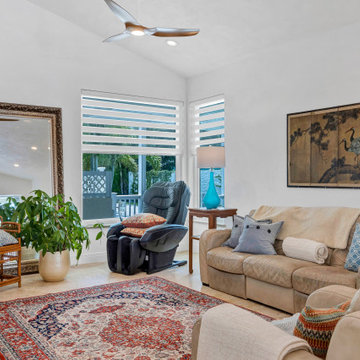
90's renovation project in the Bayshore Road Revitalization area
タンパにあるラグジュアリーな中くらいなビーチスタイルのおしゃれなオープンリビング (白い壁、トラバーチンの床、ベージュの床、三角天井) の写真
タンパにあるラグジュアリーな中くらいなビーチスタイルのおしゃれなオープンリビング (白い壁、トラバーチンの床、ベージュの床、三角天井) の写真
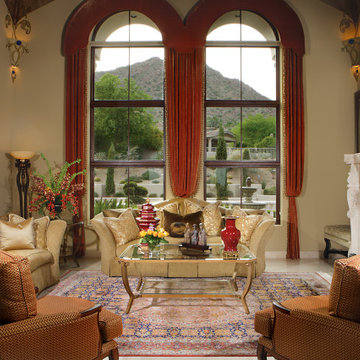
Formal Living Room
フェニックスにあるラグジュアリーな巨大な地中海スタイルのおしゃれなリビング (グレーの壁、トラバーチンの床、標準型暖炉、石材の暖炉まわり、テレビなし、ベージュの床、三角天井) の写真
フェニックスにあるラグジュアリーな巨大な地中海スタイルのおしゃれなリビング (グレーの壁、トラバーチンの床、標準型暖炉、石材の暖炉まわり、テレビなし、ベージュの床、三角天井) の写真
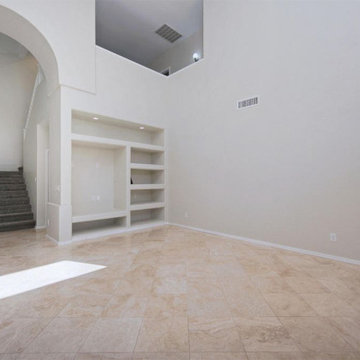
This was a such a fun project, A quick flip took about 20 days total, from the time the tenants moved out to the time we had these pictures taken. Nothing major had to be done, we refinished the cabinets in the kitchen, bathroom and landing at the top of the stairs. We had the floors refinished as well as new carpet in the rooms, and all the HVAC, Electrical and Plumbing was thoroughly inspected and gone through, the pool and equipment, the lighting fixtures were updated, new garage flooring, and new paint on the interior and exterior. Its great to get in and get out of projects like this.
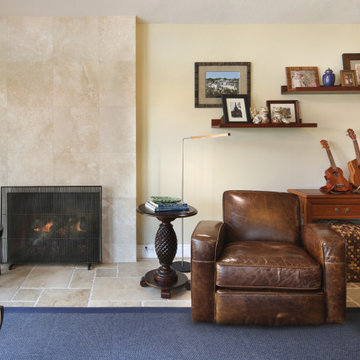
A very outdated layout and furniture left this prominent space in our client's home ignored, dark, and unused. Updating the furniture to reflect their style and opening up the layout brought harmony to their home and created a space that they celebrate and utilize daily.
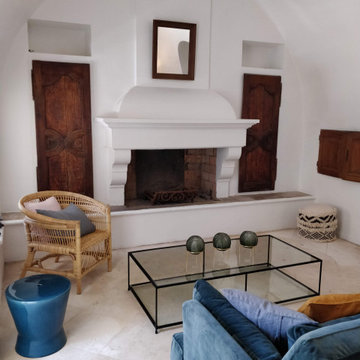
マルセイユにあるお手頃価格の中くらいな地中海スタイルのおしゃれなLDK (白い壁、トラバーチンの床、標準型暖炉、漆喰の暖炉まわり、テレビなし、ベージュの床、三角天井) の写真
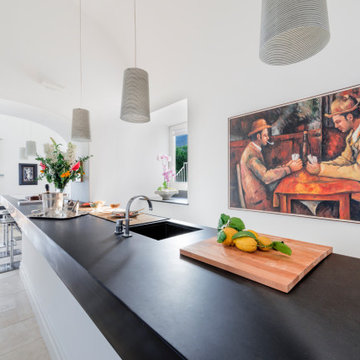
Soggiorno ed angolo bar | Living room and bar area
他の地域にある広いコンテンポラリースタイルのおしゃれなリビング (白い壁、トラバーチンの床、壁掛け型テレビ、ベージュの床、三角天井) の写真
他の地域にある広いコンテンポラリースタイルのおしゃれなリビング (白い壁、トラバーチンの床、壁掛け型テレビ、ベージュの床、三角天井) の写真
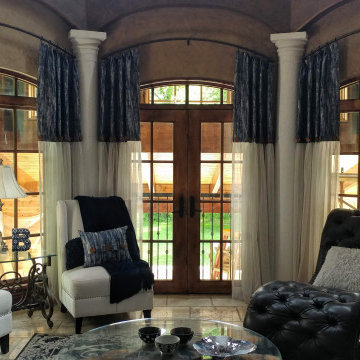
This beautiful, large great room just needed a little softening from these creative custom curtains. The curtain design included custom iron hardware bent to the shape of the arched windows and plaster. Buttons were added for a fun detail.
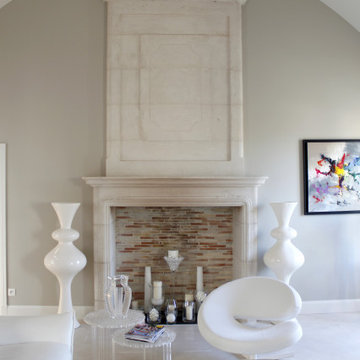
Le travail a été effectué en subtilité, afin de ne pas dénaturer les lieux. La cheminée a été nettoyée et restaurée finement afin de lui conserver sa patine ancienne.
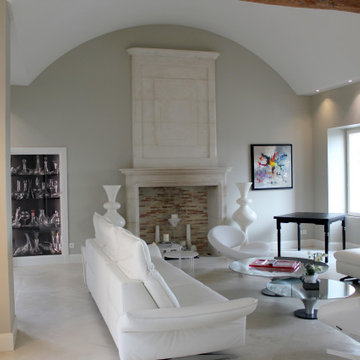
Le travail a été effectué en subtilité, afin de ne pas dénaturer les lieux. Une vitrine vitrée a été crée en lieu et place du placard. La cheminée a été nettoyée et restaurée finement afin de lui conserver sa patine ancienne.
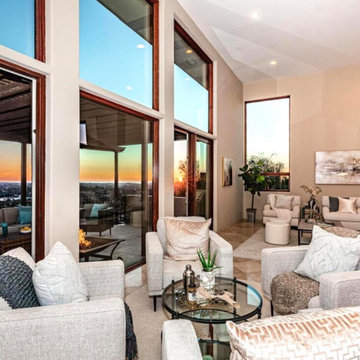
This 6,000 sq. ft. home features amazing views from the hills to the ocean in S. California. It has every imaginable upgrade from multiple decks, a chef's kitchen, full bar, theater room and much more!
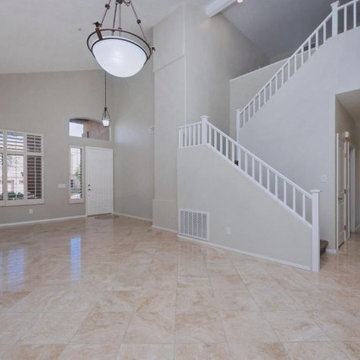
This was a such a fun project, A quick flip took about 20 days total, from the time the tenants moved out to the time we had these pictures taken. Nothing major had to be done, we refinished the cabinets in the kitchen, bathroom and landing at the top of the stairs. We had the floors refinished, and all the HVAC, Electrical and Plumbing was thoroughly inspected and gone through, the pool and equipment, the lighting fixtures were updated, new garage flooring, and new paint on the interior and exterior. Its great to get in and get out of projects like this.
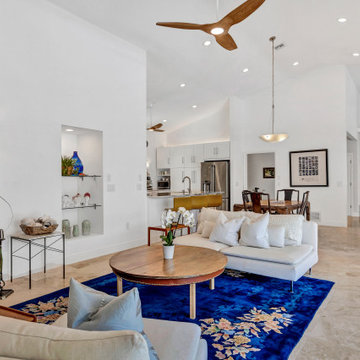
90's renovation project in the Bayshore Road Revitalization area
タンパにあるラグジュアリーな中くらいなビーチスタイルのおしゃれなLDK (白い壁、トラバーチンの床、コーナー設置型暖炉、石材の暖炉まわり、ベージュの床、三角天井) の写真
タンパにあるラグジュアリーな中くらいなビーチスタイルのおしゃれなLDK (白い壁、トラバーチンの床、コーナー設置型暖炉、石材の暖炉まわり、ベージュの床、三角天井) の写真

ダラスにあるラグジュアリーな巨大なトランジショナルスタイルのおしゃれなLDK (マルチカラーの壁、トラバーチンの床、横長型暖炉、木材の暖炉まわり、ベージュの床、三角天井) の写真
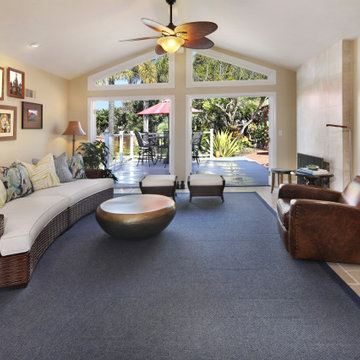
A very outdated layout and furniture left this prominent space in our client's home ignored, dark, and unused. Updating the furniture to reflect their style and opening up the layout brought harmony to their home and created a space that they celebrate and utilize daily.
リビング・居間 (三角天井、トラバーチンの床) の写真
1



