絞り込み:
資材コスト
並び替え:今日の人気順
写真 1〜20 枚目(全 78 枚)
1/3

デンバーにある高級な中くらいなラスティックスタイルのおしゃれなリビングロフト (無垢フローリング、茶色い床、三角天井、板張り壁、黒いソファ) の写真

Spacecrafting Photography
ミネアポリスにある高級な広いビーチスタイルのおしゃれなリビングロフト (淡色無垢フローリング、標準型暖炉、積石の暖炉まわり、三角天井) の写真
ミネアポリスにある高級な広いビーチスタイルのおしゃれなリビングロフト (淡色無垢フローリング、標準型暖炉、積石の暖炉まわり、三角天井) の写真

ハンプシャーにある中くらいなカントリー風のおしゃれなLDK (グレーの壁、濃色無垢フローリング、薪ストーブ、漆喰の暖炉まわり、据え置き型テレビ、三角天井、黒い天井) の写真

ボストンにある高級な中くらいなトラディショナルスタイルのおしゃれな独立型ファミリールーム (ゲームルーム、グレーの壁、濃色無垢フローリング、壁掛け型テレビ、茶色い床、表し梁、三角天井、白い天井) の写真
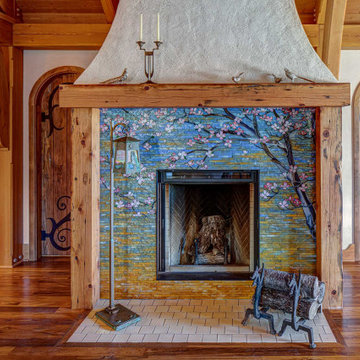
Custom designed and handmade glass tile mosaic fireplace surround with wood mantle in the living room of the Hobbit House at Dragonfly Knoll with custom designed, handmade arched top doors to bathroom and bedroom.

カルガリーにあるコンテンポラリースタイルのおしゃれなLDK (茶色い壁、無垢フローリング、標準型暖炉、壁掛け型テレビ、茶色い床、三角天井、板張り天井、板張り壁) の写真

ナッシュビルにある広いカントリー風のおしゃれなリビング (茶色い壁、コンクリートの床、暖炉なし、壁掛け型テレビ、グレーの床、三角天井、板張り壁) の写真

A colorful, yet calming family room. The vaulted ceiling has painted beams and shiplap.
他の地域にあるトランジショナルスタイルのおしゃれなリビング (グレーの壁、標準型暖炉、タイルの暖炉まわり、表し梁、塗装板張りの天井、三角天井) の写真
他の地域にあるトランジショナルスタイルのおしゃれなリビング (グレーの壁、標準型暖炉、タイルの暖炉まわり、表し梁、塗装板張りの天井、三角天井) の写真
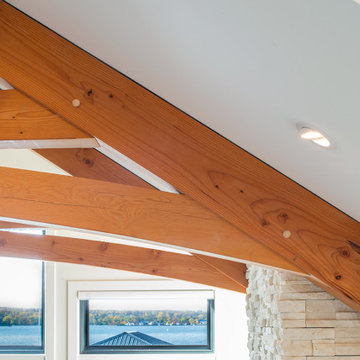
A light and bright space with Douglas fir timber trusses and mosaic stone fireplace surround.
ニューヨークにある中くらいなビーチスタイルのおしゃれなLDK (白い壁、濃色無垢フローリング、標準型暖炉、石材の暖炉まわり、壁掛け型テレビ、茶色い床、三角天井) の写真
ニューヨークにある中くらいなビーチスタイルのおしゃれなLDK (白い壁、濃色無垢フローリング、標準型暖炉、石材の暖炉まわり、壁掛け型テレビ、茶色い床、三角天井) の写真

Pleasant den with large new picture windows we installed. This warm and cozy room with wood flooring and built-in bookshelves, looks perfect with these new wood windows. Replacing the windows in your house is just a phone call away with Renewal by Andersen of Georgia, serving the entire state.
Get started replacing the windows in your home -- Contact Us Today! (800) 352-6581
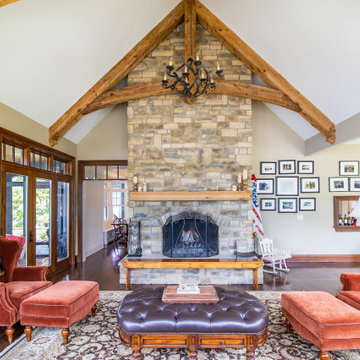
The perfect spot for Sunday morning coffee ☕️
.
.
.
#payneandpayne #homebuilder #homedecor #homedesign #custombuild #exposedbeams
#luxuryhome #fireplace #cathedralceiling #gatheringplace #stayathome
#ohiohomebuilders #ohiocustomhomes #dreamhome #nahb #buildersofinsta #clevelandbuilders #chardon #geaugacounty #AtHomeCLE .
.?@paulceroky

ワシントンD.C.にある高級な中くらいなミッドセンチュリースタイルのおしゃれなオープンリビング (白い壁、淡色無垢フローリング、標準型暖炉、石材の暖炉まわり、埋込式メディアウォール、三角天井) の写真

A narrow formal parlor space is divided into two zones flanking the original marble fireplace - a sitting area on one side and an audio zone on the other.

フェニックスにある巨大なラスティックスタイルのおしゃれなLDK (ベージュの壁、無垢フローリング、横長型暖炉、石材の暖炉まわり、壁掛け型テレビ、茶色い床、三角天井、板張り壁) の写真

ボストンにある中くらいなトラディショナルスタイルのおしゃれなLDK (ベージュの壁、標準型暖炉、壁掛け型テレビ、茶色い床、三角天井、無垢フローリング、漆喰の暖炉まわり) の写真
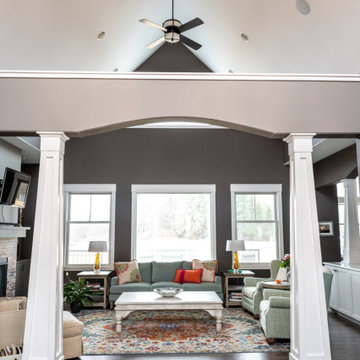
Project by Wiles Design Group. Their Cedar Rapids-based design studio serves the entire Midwest, including Iowa City, Dubuque, Davenport, and Waterloo, as well as North Missouri and St. Louis.
For more about Wiles Design Group, see here: https://wilesdesigngroup.com/
To learn more about this project, see here: https://wilesdesigngroup.com/relaxed-family-home
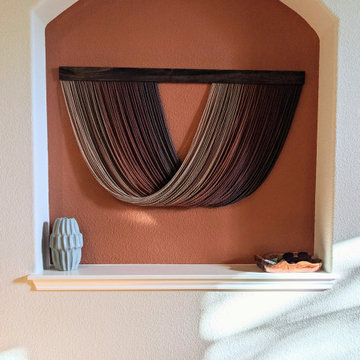
This empty family room got an eclectic boho design. We painted the niches in Cavern Clay by Sherwin Williams, added a personalized gallery wall, and all new decor and furniture. The unique details like the live edge teak wood console table, tiger rug, dip dye yarn wall art, and brass medallion coffee table are a beautiful match to the mid-century lines of the loveseat, those gold accents and all the other textural and personal touches we put into this space.
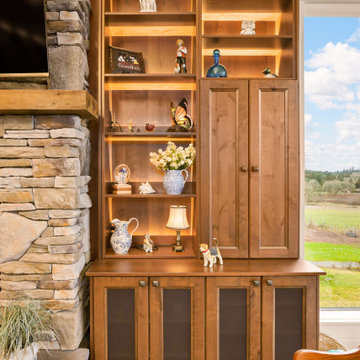
The speaker mesh hides the electronics but still allows signals to control them.
ポートランドにあるラグジュアリーな広いトラディショナルスタイルのおしゃれなLDK (白い壁、無垢フローリング、壁掛け型テレビ、茶色い床、白い天井、標準型暖炉、積石の暖炉まわり、三角天井) の写真
ポートランドにあるラグジュアリーな広いトラディショナルスタイルのおしゃれなLDK (白い壁、無垢フローリング、壁掛け型テレビ、茶色い床、白い天井、標準型暖炉、積石の暖炉まわり、三角天井) の写真
木目調のリビング・居間 (三角天井) の写真
1





