
他の地域にあるラグジュアリーな巨大なモダンスタイルのおしゃれなリビング (茶色い壁、合板フローリング、壁掛け型テレビ、茶色い床、折り上げ天井、壁紙、アクセントウォール、白い天井、グレーとクリーム色) の写真

Arredo con mobili sospesi Lago, e boiserie in legno realizzata da falegname su disegno
ミラノにある高級な中くらいなモダンスタイルのおしゃれなLDK (ライブラリー、茶色い壁、セラミックタイルの床、薪ストーブ、木材の暖炉まわり、埋込式メディアウォール、茶色い床、折り上げ天井、羽目板の壁) の写真
ミラノにある高級な中くらいなモダンスタイルのおしゃれなLDK (ライブラリー、茶色い壁、セラミックタイルの床、薪ストーブ、木材の暖炉まわり、埋込式メディアウォール、茶色い床、折り上げ天井、羽目板の壁) の写真

ストックホルムにある高級な中くらいなコンテンポラリースタイルのおしゃれなリビング (茶色い壁、淡色無垢フローリング、埋込式メディアウォール、グレーの床、折り上げ天井、パネル壁) の写真

Contemporary family room featuring a two sided fireplace with a semi precious tigers eye surround.
トロントにある広いコンテンポラリースタイルのおしゃれな独立型ファミリールーム (茶色い壁、カーペット敷き、両方向型暖炉、石材の暖炉まわり、埋込式メディアウォール、白い床、折り上げ天井、板張り壁) の写真
トロントにある広いコンテンポラリースタイルのおしゃれな独立型ファミリールーム (茶色い壁、カーペット敷き、両方向型暖炉、石材の暖炉まわり、埋込式メディアウォール、白い床、折り上げ天井、板張り壁) の写真
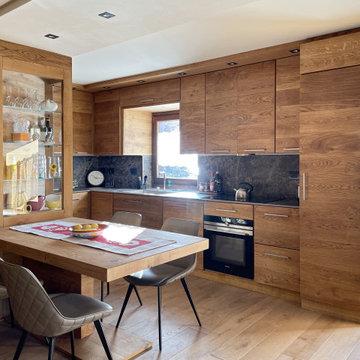
他の地域にある高級な小さなコンテンポラリースタイルのおしゃれなオープンリビング (茶色い壁、淡色無垢フローリング、壁掛け型テレビ、茶色い床、折り上げ天井、羽目板の壁) の写真

Rénovation d'un appartement - 106m²
パリにある高級な広いコンテンポラリースタイルのおしゃれなLDK (ライブラリー、茶色い壁、セラミックタイルの床、暖炉なし、グレーの床、折り上げ天井、板張り壁) の写真
パリにある高級な広いコンテンポラリースタイルのおしゃれなLDK (ライブラリー、茶色い壁、セラミックタイルの床、暖炉なし、グレーの床、折り上げ天井、板張り壁) の写真

The space features a neutral tone but is disrupted by the brick wall and tv console, that dictates the rest of the area around it. It has a warm, welcoming feeling to it.

Massimo Interiors was engaged to style the interiors of this contemporary Brighton project, for a professional and polished end-result. When styling, my job is to interpret a client’s brief, and come up with ideas and creative concepts for the shoot. The aim was to keep it inviting and warm.
Blessed with a keen eye for aesthetics and details, I was able to successfully capture the best features, angles, and overall atmosphere of this newly built property.
With a knack for bringing a shot to life, I enjoy arranging objects, furniture and products to tell a story, what props to add and what to take away. I make sure that the composition is as complete as possible; that includes art, accessories, textiles and that finishing layer. Here, the introduction of soft finishes, textures, gold accents and rich merlot tones, are a welcome juxtaposition to the hard surfaces.
Sometimes it can be very different how things read on camera versus how they read in real life. I think a lot of finished projects can often feel bare if you don’t have things like books, textiles, objects, and my absolute favourite, fresh flowers.
I am very adept at working closely with photographers to get the right shot, yet I control most of the styling, and let the photographer focus on getting the shot. Despite the intricate logistics behind the scenes, not only on shoot days but also those prep days and return days too, the final photos are a testament to creativity and hard work.

シドニーにあるラグジュアリーな中くらいなコンテンポラリースタイルのおしゃれな独立型ファミリールーム (ライブラリー、茶色い壁、塗装フローリング、標準型暖炉、石材の暖炉まわり、埋込式メディアウォール、ベージュの床、折り上げ天井) の写真
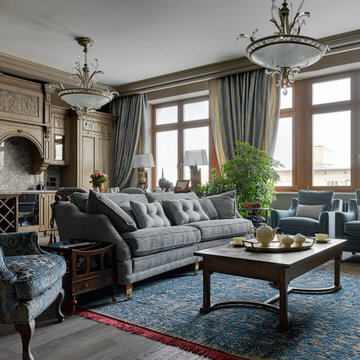
モスクワにあるトラディショナルスタイルのおしゃれな独立型リビング (ライブラリー、茶色い壁、無垢フローリング、標準型暖炉、石材の暖炉まわり、茶色い床、折り上げ天井、パネル壁) の写真
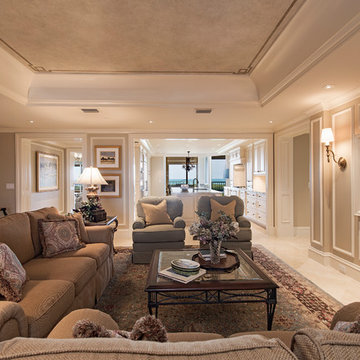
タンパにある広いトランジショナルスタイルのおしゃれなリビング (セラミックタイルの床、埋込式メディアウォール、ベージュの床、茶色い壁、暖炉なし、折り上げ天井) の写真
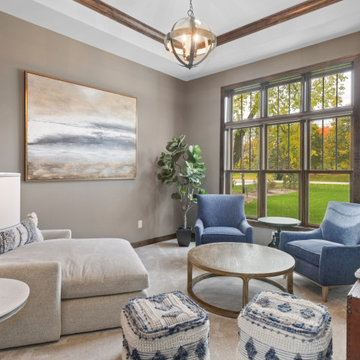
This lakeside retreat has been in the family for generations & is lovingly referred to as "the magnet" because it pulls friends and family together. When rebuilding on their family's land, our priority was to create the same feeling for generations to come.
This new build project included all interior & exterior architectural design features including lighting, flooring, tile, countertop, cabinet, appliance, hardware & plumbing fixture selections. My client opted in for an all inclusive design experience including space planning, furniture & decor specifications to create a move in ready retreat for their family to enjoy for years & years to come.
It was an honor designing this family's dream house & will leave you wanting a little slice of waterfront paradise of your own!
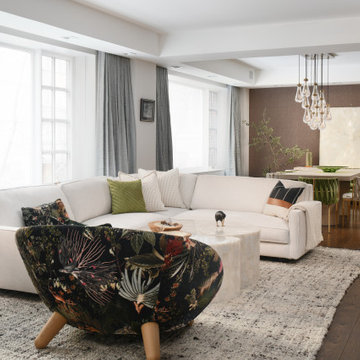
DESIGN CONCEPT
The design was inspired by nature while weaving in Asian details, art and artifacts that the family had collected from their extensive travels. We created a contemporary aesthetic utilizing sustainable and clean materials, which are aligned with a health-minded outlook.
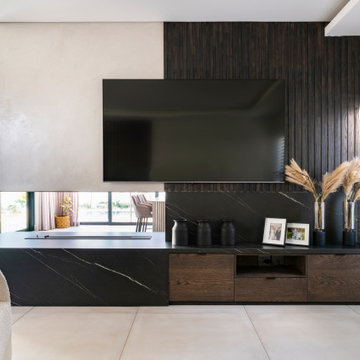
Custom design and installed unit and neolith surround for fireplace to absorb the heat and not damage walls and wood.
他の地域にある広いモダンスタイルのおしゃれなLDK (茶色い壁、磁器タイルの床、横長型暖炉、石材の暖炉まわり、壁掛け型テレビ、白い床、折り上げ天井、板張り壁、アクセントウォール、グレーとブラウン) の写真
他の地域にある広いモダンスタイルのおしゃれなLDK (茶色い壁、磁器タイルの床、横長型暖炉、石材の暖炉まわり、壁掛け型テレビ、白い床、折り上げ天井、板張り壁、アクセントウォール、グレーとブラウン) の写真

This inviting living room is a showcase of contemporary charm, featuring a thoughtfully curated collection of furniture that exudes timeless style. Anchored by a captivating patterned rug, the furniture pieces come together in harmony, creating a cohesive and inviting atmosphere.
A striking entertainment unit seamlessly adjoins a fireplace, sharing its exquisite stone surround, which gracefully extends beneath the television. This design integration not only adds a touch of elegance but also serves as a central focal point, enhancing the room's aesthetic appeal.
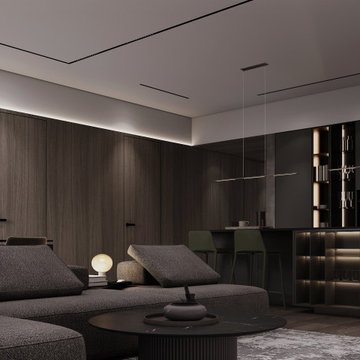
モスクワにあるお手頃価格の広いコンテンポラリースタイルのおしゃれなリビング (ライブラリー、茶色い壁、無垢フローリング、横長型暖炉、壁掛け型テレビ、茶色い床、折り上げ天井、板張り壁、茶色いソファ) の写真
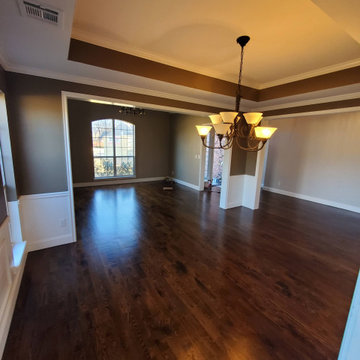
Brown Contemporary Living Area and Entry Room with dark brown wood floors, brown walls with white wainscoting trim and white and brown tray ceiling. One dangling light fixture per room and arched windows.
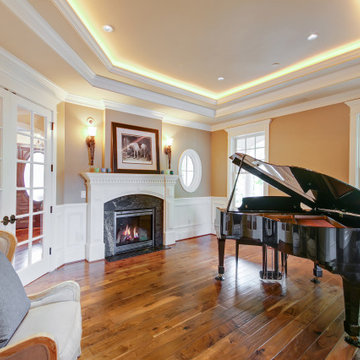
シアトルにあるラグジュアリーな広いヴィクトリアン調のおしゃれなオープンリビング (ミュージックルーム、茶色い壁、無垢フローリング、標準型暖炉、積石の暖炉まわり、折り上げ天井、羽目板の壁) の写真
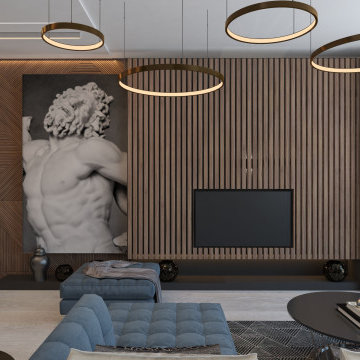
ストックホルムにある高級な中くらいなコンテンポラリースタイルのおしゃれなリビング (茶色い壁、淡色無垢フローリング、埋込式メディアウォール、グレーの床、折り上げ天井、パネル壁) の写真
リビング・居間 (折り上げ天井、茶色い壁) の写真
1




