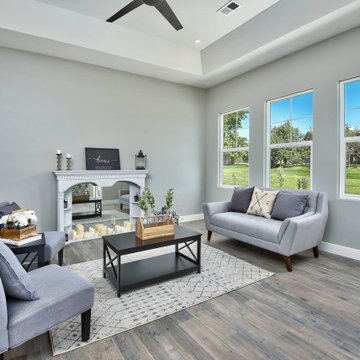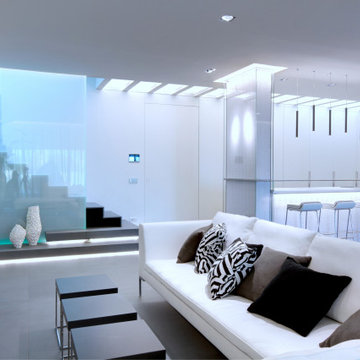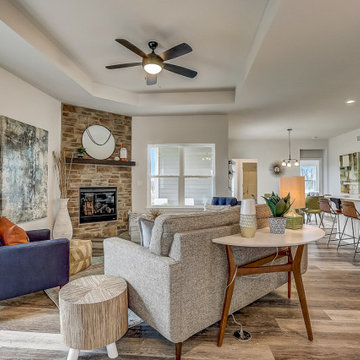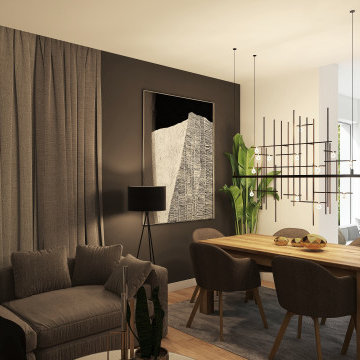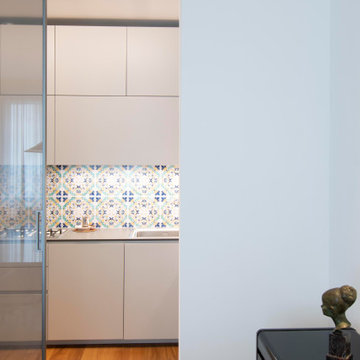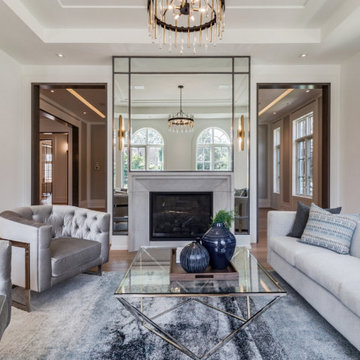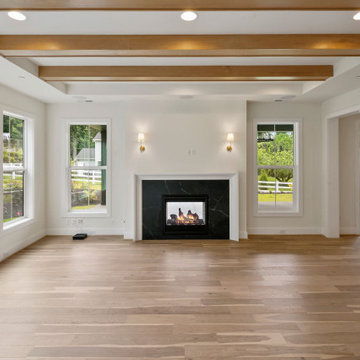
The Parthenon's Living Room is a serene and inviting space with a timeless charm. The white walls create a bright and airy atmosphere, complementing the light hardwood floor that adds warmth and natural beauty. The shiplap ceiling adds a touch of character and visual interest, enhancing the overall design. Large white windows allow ample natural light to fill the room, creating a sense of openness and connection to the outdoors. A black fireplace serves as a focal point, adding a dramatic contrast to the white surroundings. White can lights provide soft and ambient lighting, adding a cozy ambiance to the space. The Parthenon's Living Room is a perfect blend of simplicity and elegance, offering a comfortable and stylish environment for relaxation and gatherings.
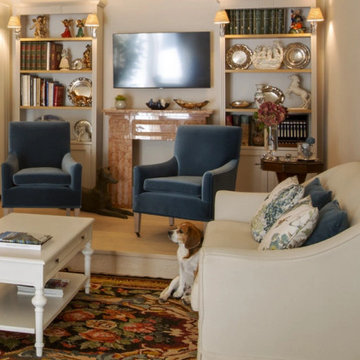
ミラノにある高級な中くらいなトラディショナルスタイルのおしゃれな独立型ファミリールーム (ライブラリー、ベージュの壁、淡色無垢フローリング、暖炉なし、壁掛け型テレビ、折り上げ天井) の写真
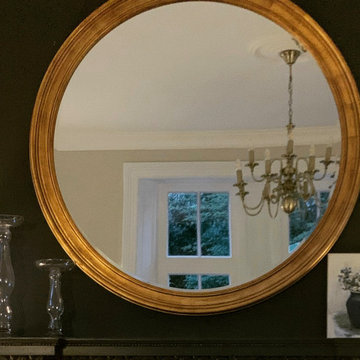
A Victorian detached family home renovated to a high standard. Original sash windows, mouldings, & doors beautifully restored by Avanti Decorators. Adding contemporary dark colours to the chimney breasts create drama. The remaining walls throughout the home are painted in a warm neutral palette which enhances the light and airy feel throughout the property. A mix of the client's original furniture along with newly sourced hand crafted pieces, adds to the timeless elegance of the decor.
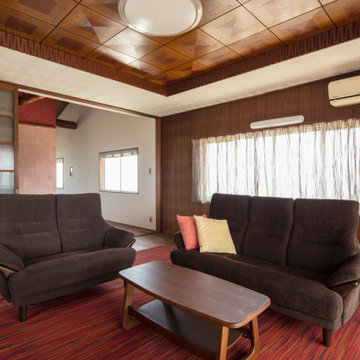
もともとこの昭和の懐かしい雰囲気が残る応接室は、造りもしっかりとしており、細かな装飾も一つひとつ丁寧な仕事がしてありました。奥の部屋から一体的に使用したいという希望があり、壁・天井を改修する案も少なからずありましたが、あえてこの思い出の詰まった応接室は最終的に残す計画となりました。
他の地域にあるおしゃれな独立型ファミリールーム (茶色い壁、濃色無垢フローリング、据え置き型テレビ、茶色い床、折り上げ天井、板張り壁) の写真
他の地域にあるおしゃれな独立型ファミリールーム (茶色い壁、濃色無垢フローリング、据え置き型テレビ、茶色い床、折り上げ天井、板張り壁) の写真
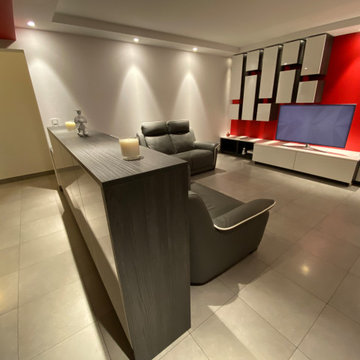
Belle vue sur le faux plafond et sa ceinture lumineuse
リヨンにある高級な広いコンテンポラリースタイルのおしゃれなLDK (ライブラリー、赤い壁、セラミックタイルの床、標準型暖炉、タイルの暖炉まわり、据え置き型テレビ、グレーの床、折り上げ天井) の写真
リヨンにある高級な広いコンテンポラリースタイルのおしゃれなLDK (ライブラリー、赤い壁、セラミックタイルの床、標準型暖炉、タイルの暖炉まわり、据え置き型テレビ、グレーの床、折り上げ天井) の写真
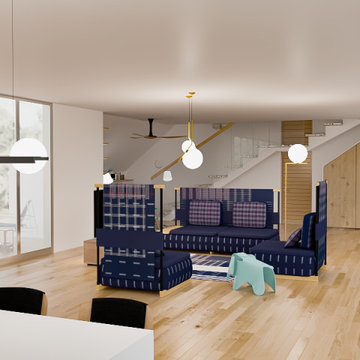
バルセロナにあるコンテンポラリースタイルのおしゃれなオープンリビング (ライブラリー、白い壁、淡色無垢フローリング、据え置き型テレビ、ベージュの床、折り上げ天井) の写真
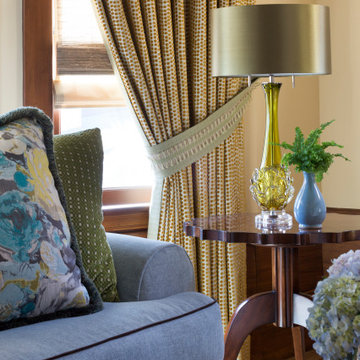
Opulence and luxury are expressed through a double-layer of custom throw pillows in colors and patterns that tone with the sofa and velvet recliners. Each decorative pillow with contrasting welt was carefully selected from fabrics at the San Francisco Design Center along with my client, for a personal touch.
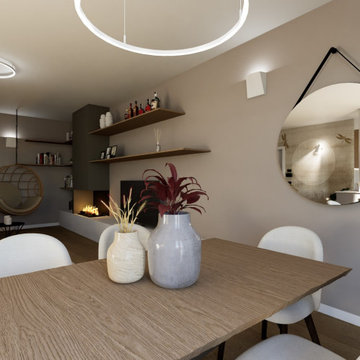
“Il mix fra modernità e tradizione vi permetterà di creare spazi eleganti, caldi e accoglienti. ”
Questa giovane coppia, ci ha affidato le chiavi della loro zona soggiorno/cucina, con l’obbiettivo di ottenere un ambiente contemporaneo con accenni al rustico;
la zona nonostante abbia delle aperture molto ampie non prende mai la luce diretta del sole a causa della sua esposizione, quindi l’obbiettivo era cercare di non rendere cupo l’ambiente rispettando il loro desiderio di stile.
Vi erano poi due richieste fondamentali: come fare a rendere quel grosso pilastro parte dell’ambiente che proprio non piace, e come rendere utile la nicchia a lato della scala che porta al piano di sopra...
Abbiamo progettato ogni singolo dettaglio, rimanendo sempre attenti al budget messo a disposizione dai clienti, uscendo anche dagli schemi quando necessario per dare maggior carattere a questa villetta.
Un must del progetto è sicuramente in camino ad acqua, con un effetto molto bello, permette anche a chi non ha la possibilità fisica di godere di un vero e proprio fuoco.
Il nostro primo obbiettivo era quella di realizzare i loro desideri, per farli sentire a casa!
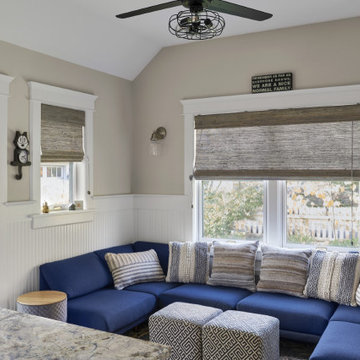
ニューヨークにある中くらいなトラディショナルスタイルのおしゃれな独立型ファミリールーム (ベージュの壁、無垢フローリング、茶色い床、折り上げ天井、羽目板の壁) の写真
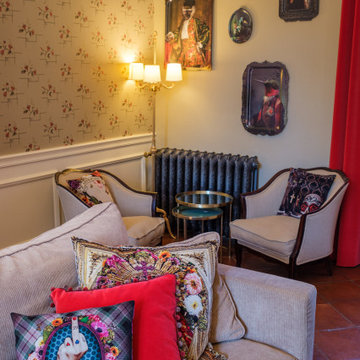
Réalisation d'un reportage photo complet suite à la finalisation du chantier de décoration de la maison.
ボルドーにある広いトランジショナルスタイルのおしゃれな独立型リビング (ライブラリー、ベージュの壁、テラコッタタイルの床、標準型暖炉、赤い床、折り上げ天井、壁紙) の写真
ボルドーにある広いトランジショナルスタイルのおしゃれな独立型リビング (ライブラリー、ベージュの壁、テラコッタタイルの床、標準型暖炉、赤い床、折り上げ天井、壁紙) の写真
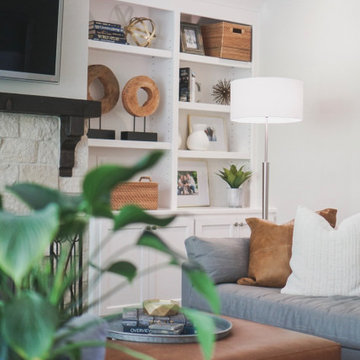
ナッシュビルにある高級な広いコンテンポラリースタイルのおしゃれなリビング (白い壁、無垢フローリング、標準型暖炉、石材の暖炉まわり、壁掛け型テレビ、茶色い床、折り上げ天井) の写真
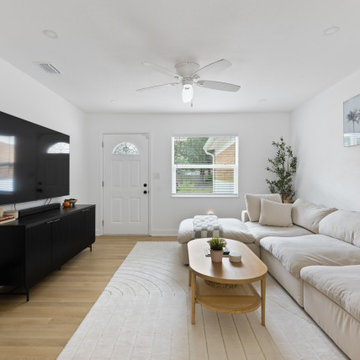
A classic select grade natural oak. Timeless and versatile. With the Modin Collection, we have raised the bar on luxury vinyl plank. The result is a new standard in resilient flooring. Modin offers true embossed in register texture, a low sheen level, a rigid SPC core, an industry-leading wear layer, and so much more.
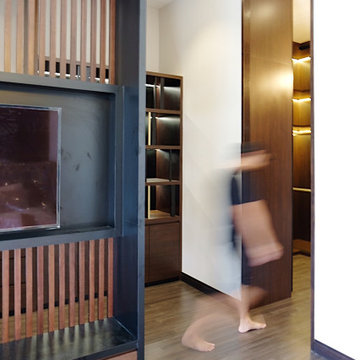
他の地域にある低価格の小さなコンテンポラリースタイルのおしゃれなリビング (白い壁、セラミックタイルの床、暖炉なし、木材の暖炉まわり、壁掛け型テレビ、ベージュの床、折り上げ天井、板張り壁) の写真
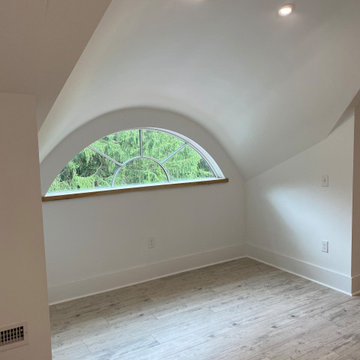
In this project, we added 1,100 sf to this home for a convenient In-law suite. The bedroom and other living areas feature white walls with white trim, grey hardwood flooring, and bay windows with white trim for lots of natural lighting supplemented by recessed lighting in strategic locations long the tray ceiling.
リビング・居間 (折り上げ天井) の写真
144




