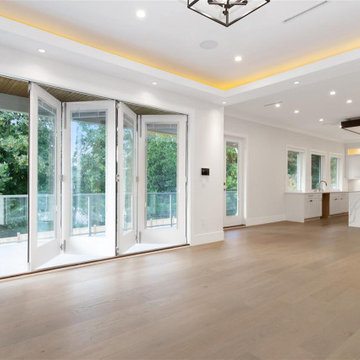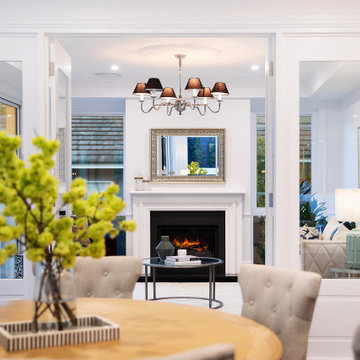絞り込み:
資材コスト
並び替え:今日の人気順
写真 1〜20 枚目(全 20 枚)
1/3

The sleek chandelier is an exciting focal point in this space while the open concept keeps the space informal and great for entertaining guests.
Photography by John Richards
---
Project by Wiles Design Group. Their Cedar Rapids-based design studio serves the entire Midwest, including Iowa City, Dubuque, Davenport, and Waterloo, as well as North Missouri and St. Louis.
For more about Wiles Design Group, see here: https://wilesdesigngroup.com/
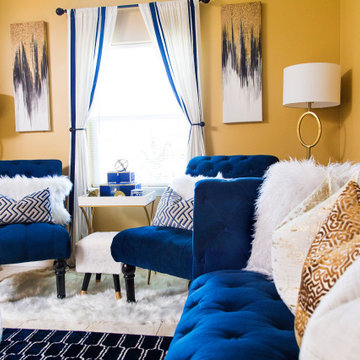
What’s your sign? No matter the zodiac this room will provide an opportunity for self reflection and relaxation. Once you have come to terms with the past you can begin to frame your future by using the gallery wall. However, keep an eye on the clocks because you shouldn’t waste time on things you can’t change. The number one rule of a living room is to live!
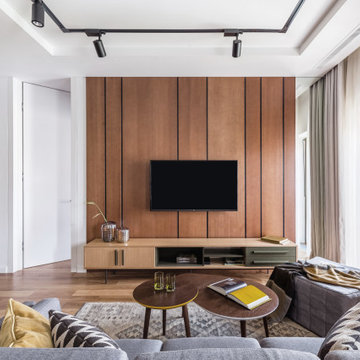
モスクワにある中くらいな北欧スタイルのおしゃれなLDK (白い壁、無垢フローリング、暖炉なし、壁掛け型テレビ、茶色い床、折り上げ天井) の写真
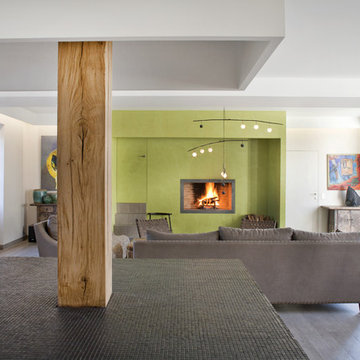
Olivier Chabaud
パリにあるエクレクティックスタイルのおしゃれなLDK (緑の壁、ラミネートの床、標準型暖炉、グレーの床、折り上げ天井) の写真
パリにあるエクレクティックスタイルのおしゃれなLDK (緑の壁、ラミネートの床、標準型暖炉、グレーの床、折り上げ天井) の写真
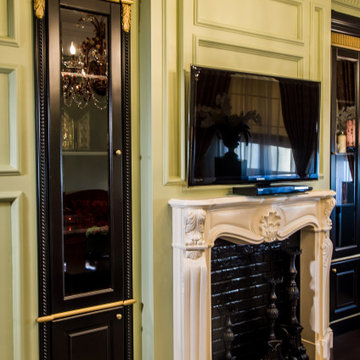
高級な中くらいなトラディショナルスタイルのおしゃれなリビング (緑の壁、濃色無垢フローリング、標準型暖炉、レンガの暖炉まわり、壁掛け型テレビ、茶色い床、折り上げ天井、羽目板の壁) の写真
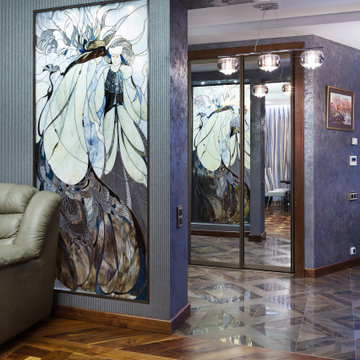
Гостиная объединена со столовой. Пол - модульный паркет из ореха с вставками из карельской берёзы. На стенах обои с бисером и мелкая стеклянная мозаика в коричнево-серых тонах. Нише в потолке трапециевидной формы. Книжные шкафы за диваном выполнены на российском производстве из двух пород дерева по идеям известной итальянской фабрики. Изюминка гостиной - авторский витраж.
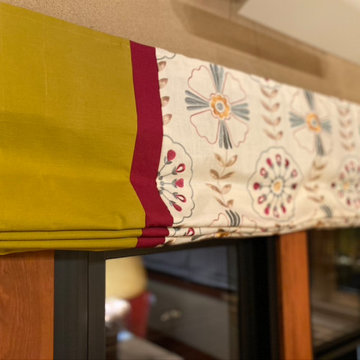
MIXインテリア
オリジナルデザインのプレーンシェード
他の地域にある中くらいなエクレクティックスタイルのおしゃれなLDK (マルチカラーの壁、淡色無垢フローリング、ベージュの床、折り上げ天井、板張り壁、グレーの天井、グレーとクリーム色) の写真
他の地域にある中くらいなエクレクティックスタイルのおしゃれなLDK (マルチカラーの壁、淡色無垢フローリング、ベージュの床、折り上げ天井、板張り壁、グレーの天井、グレーとクリーム色) の写真
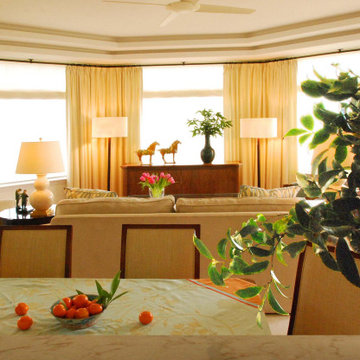
Living room as seen from the kitchen.
サンフランシスコにあるラグジュアリーな広いトランジショナルスタイルのおしゃれなLDK (白い壁、カーペット敷き、標準型暖炉、石材の暖炉まわり、内蔵型テレビ、白い床、折り上げ天井、白い天井) の写真
サンフランシスコにあるラグジュアリーな広いトランジショナルスタイルのおしゃれなLDK (白い壁、カーペット敷き、標準型暖炉、石材の暖炉まわり、内蔵型テレビ、白い床、折り上げ天井、白い天井) の写真
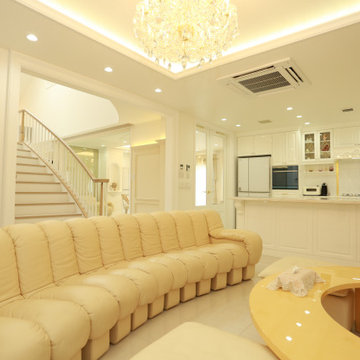
エレガントな腰パネルの装飾を施した玄関ホールと一体となったファミリーリビング。
断熱工事も含め全館空調を設置して快適な暮らしに。
間接照明とシャンデリア。
オーダーキッチンは、アニーズキッチンで製作。
お手持ちの海外の大型高級家具も設置。
大阪にある巨大なヴィクトリアン調のおしゃれなリビング (ベージュの壁、大理石の床、暖炉なし、壁掛け型テレビ、ベージュの床、壁紙、折り上げ天井) の写真
大阪にある巨大なヴィクトリアン調のおしゃれなリビング (ベージュの壁、大理石の床、暖炉なし、壁掛け型テレビ、ベージュの床、壁紙、折り上げ天井) の写真
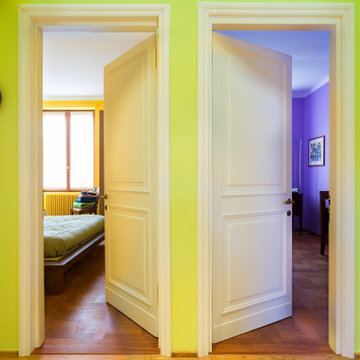
Il disimpegno svela il leitmotiv della casa.
I colori eletrici dei vari ambienti si scorgono in un unico colpo d'occhio svelando la palette cromatica d'insieme
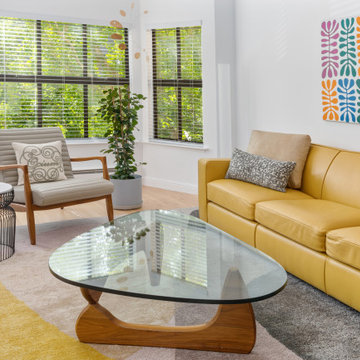
Looking the opposite direction to see the bright yellow sofa and grey side chair which both tone with the gray and yellow area rug underneath the Noguchi coffee table. A brightly-colored abstract painting contrasts the rest of the room. A black skull sculpture sits atop a metal side table, matching the black metal-framed windows just behind. A tall plant in a grey planter is underneath a hanging sculpture.
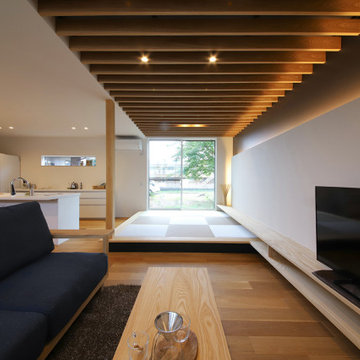
浮き上がるような小上がり、天井のルーバー、壁の陰影がなんとも美しいリビング。小上がりの下は黒く塗装し、フロート感を演出しています。天井のルーバーは、床と同じオークの面材を張って色調を合わせました。
他の地域にあるモダンスタイルのおしゃれなLDK (白い壁、合板フローリング、暖炉なし、据え置き型テレビ、茶色い床、折り上げ天井、黒い天井、グレーと黒) の写真
他の地域にあるモダンスタイルのおしゃれなLDK (白い壁、合板フローリング、暖炉なし、据え置き型テレビ、茶色い床、折り上げ天井、黒い天井、グレーと黒) の写真
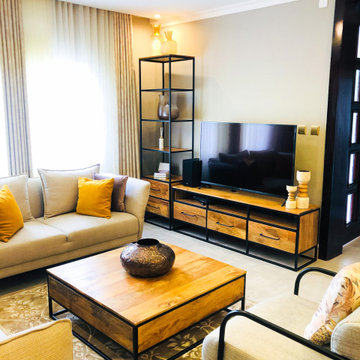
colour scheme used was mustard yellow, greys and brown- the colour combination makes the space appear aesthetic and cozy. Our client wanted ample storage space and we found the perfect tv unit to cater to their need and fit within the space.
#interiordesign
#interiorrenovation
#interiorstyling
#kwanziaccents

Anche la porta di accesso alla taverna è stata rivestita in parquet, per rendere maggiormente l'effetto richiesto dal committente.
ミラノにある高級な広い北欧スタイルのおしゃれなLDK (白い壁、磁器タイルの床、横長型暖炉、タイルの暖炉まわり、内蔵型テレビ、グレーの床、折り上げ天井、板張り壁、アクセントウォール、白い天井) の写真
ミラノにある高級な広い北欧スタイルのおしゃれなLDK (白い壁、磁器タイルの床、横長型暖炉、タイルの暖炉まわり、内蔵型テレビ、グレーの床、折り上げ天井、板張り壁、アクセントウォール、白い天井) の写真
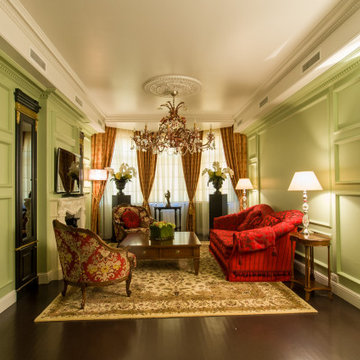
高級な中くらいなトラディショナルスタイルのおしゃれなリビング (緑の壁、濃色無垢フローリング、標準型暖炉、レンガの暖炉まわり、壁掛け型テレビ、茶色い床、折り上げ天井、羽目板の壁) の写真
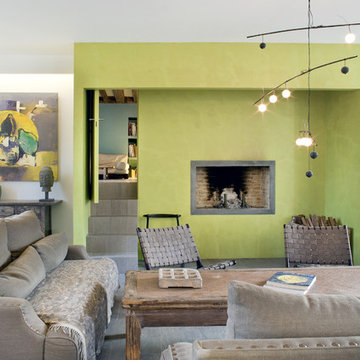
Olivier Chabaud
パリにあるエクレクティックスタイルのおしゃれなLDK (緑の壁、標準型暖炉、ラミネートの床、グレーの床、折り上げ天井) の写真
パリにあるエクレクティックスタイルのおしゃれなLDK (緑の壁、標準型暖炉、ラミネートの床、グレーの床、折り上げ天井) の写真
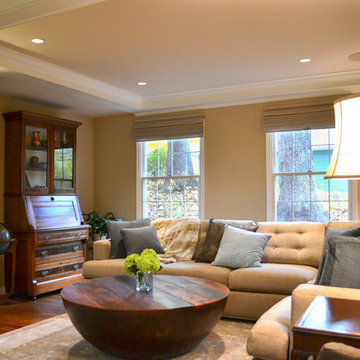
An oversized sectional couch and rustic coffee table makes this space very inviting.
Photography by Lori Wiles Design---
Project by Wiles Design Group. Their Cedar Rapids-based design studio serves the entire Midwest, including Iowa City, Dubuque, Davenport, and Waterloo, as well as North Missouri and St. Louis.
For more about Wiles Design Group, see here: https://wilesdesigngroup.com/
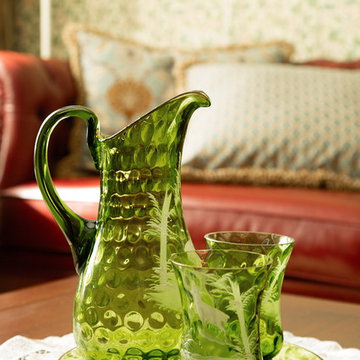
Гостиная в английском стиле, объединённая с кухней и столовой. Паркет уложен английской елочкой. Бархатные шторы с бахромой. Бумажные обои с растительным орнаментом. Белые двери и плинтуса. Гладкий потолочный карниз и лепная розетка. Белая кухня из массива с ручками из состаренного серебра фартуком из керамики и столешницей из кварца.
黄色いリビング・居間 (折り上げ天井) の写真
1




