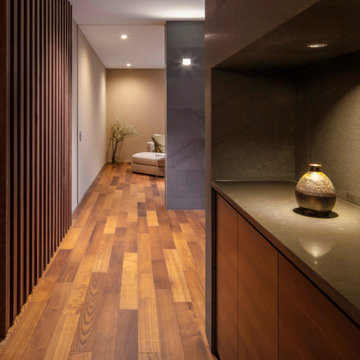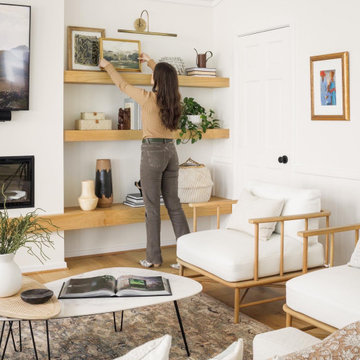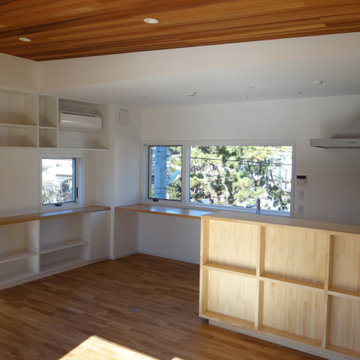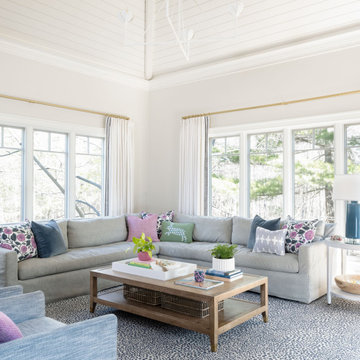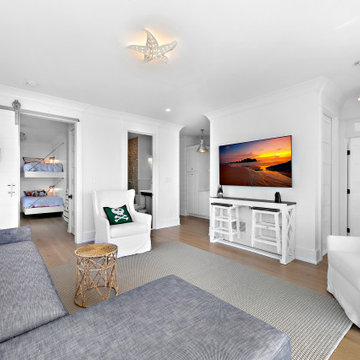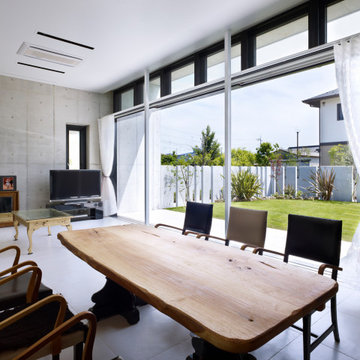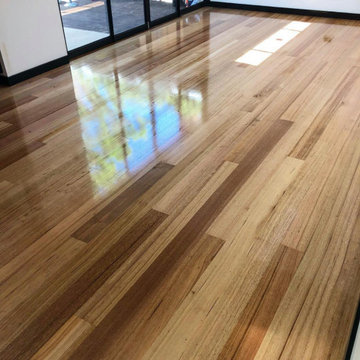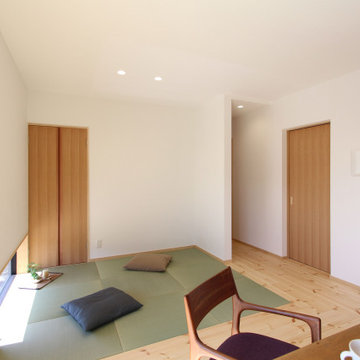絞り込み:
資材コスト
並び替え:今日の人気順
写真 1781〜1800 枚目(全 2,097 枚)
1/2
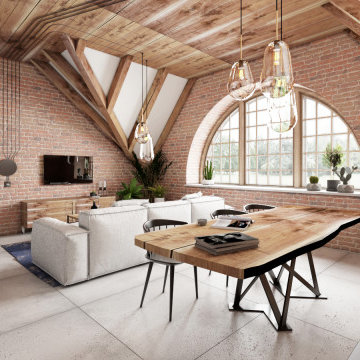
Contemporary rustic design that blends the warmth and charm of rustic or traditional elements with the clean lines and modern aesthetics of contemporary design.
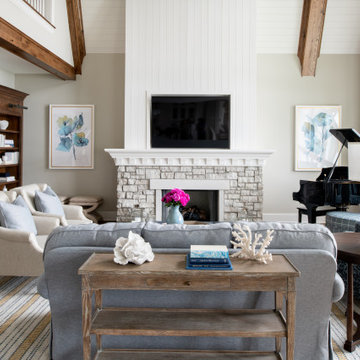
This fabulous, East Coast, shingle styled home is full of inspiring design details! The crisp clean details of a white painted kitchen are always in style! This captivating kitchen is replete with convenient banks of drawers keeping stored items within easy reach. The inset cabinetry is elegant and casual with its flat panel door style with a shiplap like center panel that coordinates with other shiplap features throughout the home. A large refrigerator and freezer anchor the space on both sides of the range, and blend seamlessly into the kitchen.
The spacious kitchen island invites family and friends to gather and make memories as you prepare meals. Conveniently located on each side of the sink are dual dishwashers, integrated into the cabinetry to ensure efficient clean-up.
Glass-fronted cabinetry, with a contrasting finished interior, showcases a collection of beautiful glassware.
This new construction kitchen and scullery uses a combination of Dura Supreme’s Highland door style in both Inset and full overlay in the “Linen White” paint finish. The built-in bookcases in the family room are shown in Dura Supreme’s Highland door in the Heirloom “O” finish on Cherry.
The kitchen opens to the living room area with a large stone fireplace with a white painted mantel and two beautiful built-in book cases using Dura Supreme Cabinetry.
Design by Studio M Kitchen & Bath, Plymouth, Minnesota.
Request a FREE Dura Supreme Brochure Packet:
https://www.durasupreme.com/request-brochures/
Find a Dura Supreme Showroom near you today:
https://www.durasupreme.com/request-brochures/
Want to become a Dura Supreme Dealer? Go to:
https://www.durasupreme.com/become-a-cabinet-dealer-request-form/
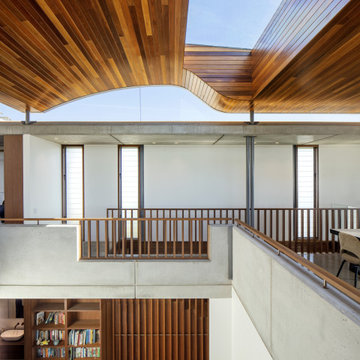
A double height space with vaulted timber lined ceiling and skylight allowing daylight to penetrate deep into the house.
シドニーにある高級な広いコンテンポラリースタイルのおしゃれなLDK (白い壁、コンクリートの床、グレーの床、塗装板張りの天井) の写真
シドニーにある高級な広いコンテンポラリースタイルのおしゃれなLDK (白い壁、コンクリートの床、グレーの床、塗装板張りの天井) の写真

家族で楽しむ表キッチン。このほかに下ごしらえをする裏キッチンとパントリーがある。
東京23区にあるラグジュアリーな広いビーチスタイルのおしゃれなオープンリビング (ライブラリー、白い壁、無垢フローリング、両方向型暖炉、レンガの暖炉まわり、壁掛け型テレビ、茶色い床、塗装板張りの天井、塗装板張りの壁) の写真
東京23区にあるラグジュアリーな広いビーチスタイルのおしゃれなオープンリビング (ライブラリー、白い壁、無垢フローリング、両方向型暖炉、レンガの暖炉まわり、壁掛け型テレビ、茶色い床、塗装板張りの天井、塗装板張りの壁) の写真
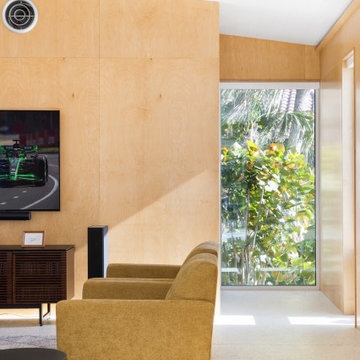
Parc Fermé is an area at an F1 race track where cars are parked for display for onlookers.
Our project, Parc Fermé was designed and built for our previous client (see Bay Shore) who wanted to build a guest house and house his most recent retired race cars. The roof shape is inspired by his favorite turns at his favorite race track. Race fans may recognize it.
The space features a kitchenette, a full bath, a murphy bed, a trophy case, and the coolest Big Green Egg grill space you have ever seen. It was located on Sarasota Bay.
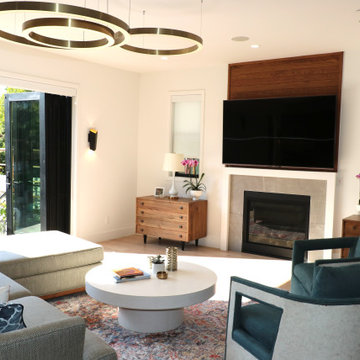
This couple is comprised of a famous vegan chef and a leader in the
Plant based community. Part of the joy of the spacious yard, was to plant an
Entirely edible landscape. These glorious spaces, family room and garden, is where the couple also Entertains and relaxes.
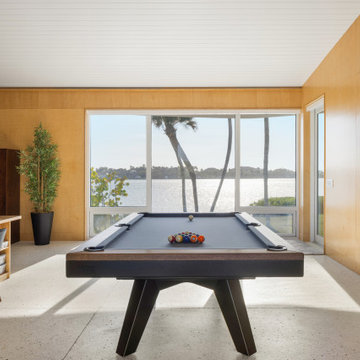
Parc Fermé is an area at an F1 race track where cars are parked for display for onlookers.
Our project, Parc Fermé was designed and built for our previous client (see Bay Shore) who wanted to build a guest house and house his most recent retired race cars. The roof shape is inspired by his favorite turns at his favorite race track. Race fans may recognize it.
The space features a kitchenette, a full bath, a murphy bed, a trophy case, and the coolest Big Green Egg grill space you have ever seen. It was located on Sarasota Bay.
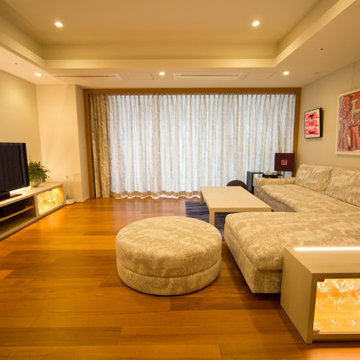
ソファとカーテンを同じ生地で製作しました
東京23区にある広いモダンスタイルのおしゃれなLDK (白い壁、塗装フローリング、据え置き型テレビ、茶色い床、塗装板張りの天井、壁紙) の写真
東京23区にある広いモダンスタイルのおしゃれなLDK (白い壁、塗装フローリング、据え置き型テレビ、茶色い床、塗装板張りの天井、壁紙) の写真
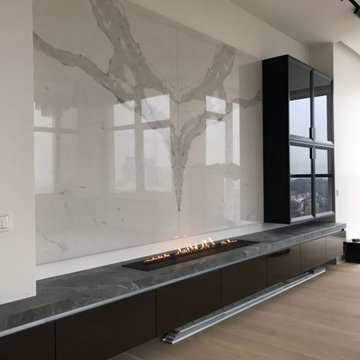
Элегантный Биокамин с Встроенной Тумбой: Создайте Уют и Современный Стиль в Вашей Комнате
Представляем вам наш новый биокамин с встроенной тумбой – идеальное решение для вашего интерьера. Этот камин не только обогатит ваше пространство уютом, но и станет украшением в современном стиле.
Один взгляд на этот биокамин и вы сразу заметите, как красиво пламя отражается в стене из натурального мрамора, создавая волшебное объемное горение. Мраморная отделка добавляет изысканности и роскоши, делая вашу комнату местом, где приятно проводить время.
Наш биокамин легко вписывается в любой современный интерьер благодаря минималистичному и стильному дизайну. Он станет функциональным акцентом в вашем пространстве, добавляя не только тепла, но и визуальной привлекательности.
Ваша комната предлагает много простора и уюта, и наш биокамин дополнит это уютное атмосферу. Он создаст дополнительный источник тепла и уюта, делая ваше пространство еще более привлекательным.
Привнесите тепло и современный стиль в вашу комнату с нашим биокамином с встроенной тумбой. Наслаждайтесь моментами уюта и расслабления в окружении красивого пламени и натурального мрамора
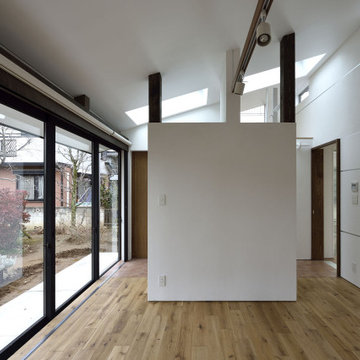
はなれ内観−1。子供達の遊び場や親世帯の趣味室として活用
他の地域にある小さなコンテンポラリースタイルのおしゃれなロフトリビング (白い壁、濃色無垢フローリング、暖炉なし、茶色い床、塗装板張りの天井、壁紙、白い天井、ゲームルーム、壁掛け型テレビ、アクセントウォール) の写真
他の地域にある小さなコンテンポラリースタイルのおしゃれなロフトリビング (白い壁、濃色無垢フローリング、暖炉なし、茶色い床、塗装板張りの天井、壁紙、白い天井、ゲームルーム、壁掛け型テレビ、アクセントウォール) の写真
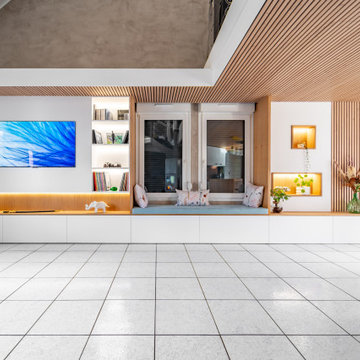
Agencement mural avec écran de TV encastré, niches décoratives éclairées led.
Matériaux : mélaminé blanc ultra mat Perfect Sense, panneaux plaqués chêne finition huilée Rubio Monocoat, éclairage led, tiroirs Blum Legrabox.
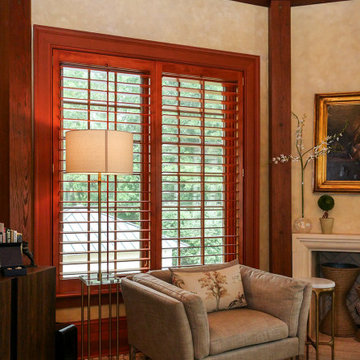
Luxurious den with new wood interior windows we installed. This stylish and comfortable family room with shiplap vaulted ceilings looks terrific with new wood casement and picture windows installed all around. Explore all the window options we have available at Renewal by Andersen of Georgia, serving the whole state includes Atlanta and Savannah.
. . . . . . . . . .
Our windows come in a variety of styles and colors -- Contact Us Today! 844-245-2799
リビング・居間 (塗装板張りの天井) の写真
90




