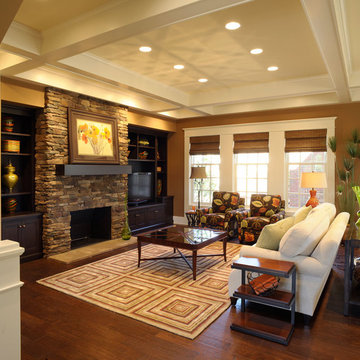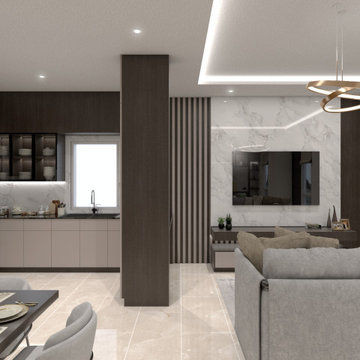絞り込み:
資材コスト
並び替え:今日の人気順
写真 1〜20 枚目(全 93 枚)
1/3

We offer a wide variety of coffered ceilings, custom made in different styles and finishes to fit any space and taste.
For more projects visit our website wlkitchenandhome.com
.
.
.
#cofferedceiling #customceiling #ceilingdesign #classicaldesign #traditionalhome #crown #finishcarpentry #finishcarpenter #exposedbeams #woodwork #carvedceiling #paneling #custombuilt #custombuilder #kitchenceiling #library #custombar #barceiling #livingroomideas #interiordesigner #newjerseydesigner #millwork #carpentry #whiteceiling #whitewoodwork #carved #carving #ornament #librarydecor #architectural_ornamentation
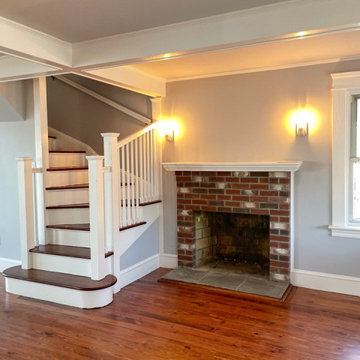
When the owner of this petite c. 1910 cottage in Riverside, RI first considered purchasing it, he fell for its charming front façade and the stunning rear water views. But it needed work. The weather-worn, water-facing back of the house was in dire need of attention. The first-floor kitchen/living/dining areas were cramped. There was no first-floor bathroom, and the second-floor bathroom was a fright. Most surprisingly, there was no rear-facing deck off the kitchen or living areas to allow for outdoor living along the Providence River.
In collaboration with the homeowner, KHS proposed a number of renovations and additions. The first priority was a new cantilevered rear deck off an expanded kitchen/dining area and reconstructed sunroom, which was brought up to the main floor level. The cantilever of the deck prevents the need for awkwardly tall supporting posts that could potentially be undermined by a future storm event or rising sea level.
To gain more first-floor living space, KHS also proposed capturing the corner of the wrapping front porch as interior kitchen space in order to create a more generous open kitchen/dining/living area, while having minimal impact on how the cottage appears from the curb. Underutilized space in the existing mudroom was also reconfigured to contain a modest full bath and laundry closet. Upstairs, a new full bath was created in an addition between existing bedrooms. It can be accessed from both the master bedroom and the stair hall. Additional closets were added, too.
New windows and doors, new heart pine flooring stained to resemble the patina of old pine flooring that remained upstairs, new tile and countertops, new cabinetry, new plumbing and lighting fixtures, as well as a new color palette complete the updated look. Upgraded insulation in areas exposed during the construction and augmented HVAC systems also greatly improved indoor comfort. Today, the cottage continues to charm while also accommodating modern amenities and features.
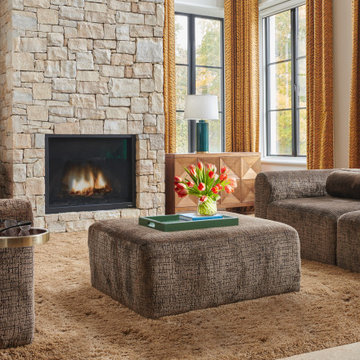
ワシントンD.C.にある高級な広いコンテンポラリースタイルのおしゃれな独立型リビング (ライブラリー、茶色い壁、カーペット敷き、標準型暖炉、石材の暖炉まわり、内蔵型テレビ、茶色い床、格子天井、壁紙) の写真
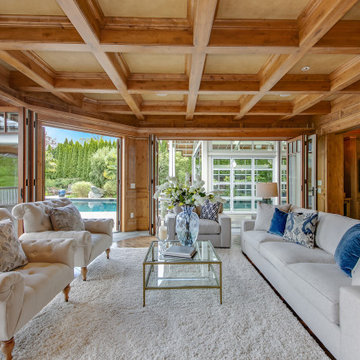
シアトルにあるラグジュアリーな広いヴィクトリアン調のおしゃれなオープンリビング (茶色い壁、無垢フローリング、標準型暖炉、埋込式メディアウォール、格子天井、板張り壁) の写真

Beautiful traditional sitting room
他の地域にある高級な広いシャビーシック調のおしゃれな独立型ファミリールーム (ミュージックルーム、茶色い壁、ライムストーンの床、標準型暖炉、内蔵型テレビ、白い床、格子天井) の写真
他の地域にある高級な広いシャビーシック調のおしゃれな独立型ファミリールーム (ミュージックルーム、茶色い壁、ライムストーンの床、標準型暖炉、内蔵型テレビ、白い床、格子天井) の写真
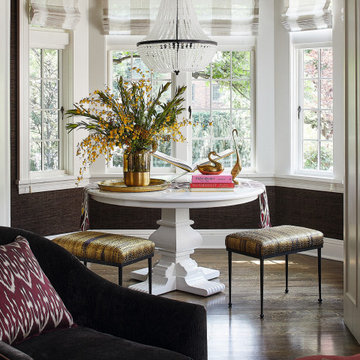
This family room features a window-side seating area with a white table and gold stools. A mini chandelier hangs above the table. A black accent chair matches the dark, textured wallpaper lining the walls.
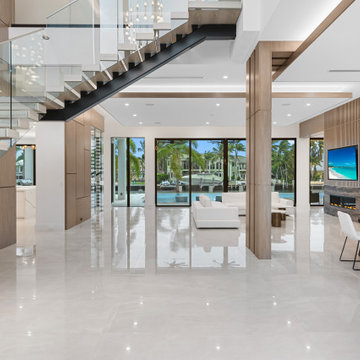
マイアミにあるラグジュアリーな広いモダンスタイルのおしゃれなLDK (茶色い壁、大理石の床、両方向型暖炉、石材の暖炉まわり、埋込式メディアウォール、ベージュの床、格子天井、羽目板の壁) の写真
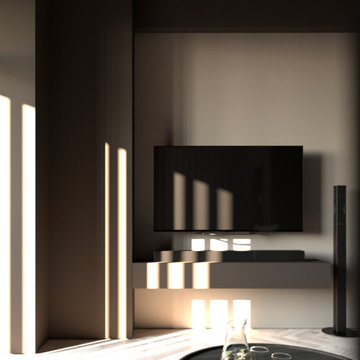
アムステルダムにあるお手頃価格の中くらいなモダンスタイルのおしゃれなリビング (茶色い壁、塗装フローリング、暖炉なし、壁掛け型テレビ、ベージュの床、格子天井、パネル壁) の写真
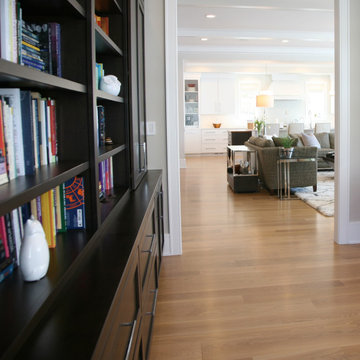
The office is completely paneled in natural cherry.
ミルウォーキーにあるラグジュアリーな中くらいなトランジショナルスタイルのおしゃれなLDK (茶色い壁、淡色無垢フローリング、両方向型暖炉、石材の暖炉まわり、壁掛け型テレビ、茶色い床、格子天井、パネル壁) の写真
ミルウォーキーにあるラグジュアリーな中くらいなトランジショナルスタイルのおしゃれなLDK (茶色い壁、淡色無垢フローリング、両方向型暖炉、石材の暖炉まわり、壁掛け型テレビ、茶色い床、格子天井、パネル壁) の写真
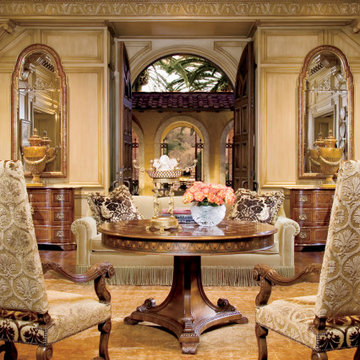
Traditional Formal living room with all of the old world charm
他の地域にあるラグジュアリーな広いシャビーシック調のおしゃれなリビング (茶色い壁、淡色無垢フローリング、標準型暖炉、石材の暖炉まわり、内蔵型テレビ、茶色い床、格子天井、パネル壁) の写真
他の地域にあるラグジュアリーな広いシャビーシック調のおしゃれなリビング (茶色い壁、淡色無垢フローリング、標準型暖炉、石材の暖炉まわり、内蔵型テレビ、茶色い床、格子天井、パネル壁) の写真
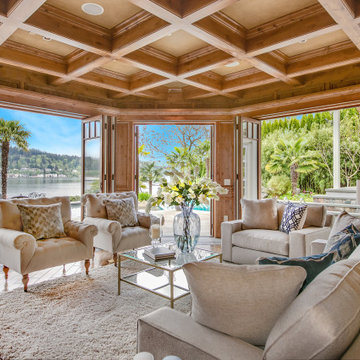
シアトルにあるラグジュアリーな広いヴィクトリアン調のおしゃれなオープンリビング (茶色い壁、無垢フローリング、標準型暖炉、埋込式メディアウォール、格子天井、板張り壁) の写真
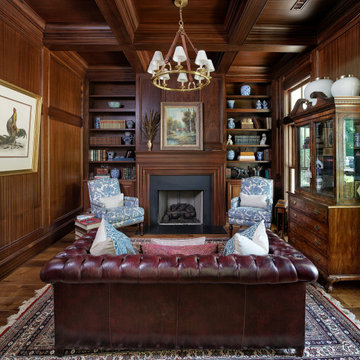
チャールストンにあるトラディショナルスタイルのおしゃれなファミリールーム (ライブラリー、茶色い壁、無垢フローリング、標準型暖炉、石材の暖炉まわり、茶色い床、格子天井、板張り壁、テレビなし) の写真
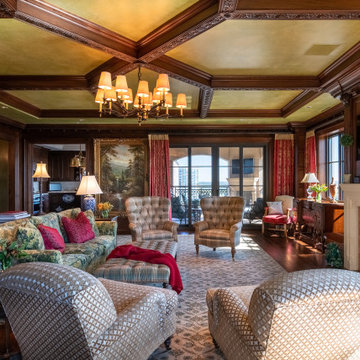
アトランタにある巨大なトラディショナルスタイルのおしゃれな独立型リビング (茶色い壁、無垢フローリング、標準型暖炉、漆喰の暖炉まわり、壁掛け型テレビ、茶色い床、格子天井、板張り壁) の写真
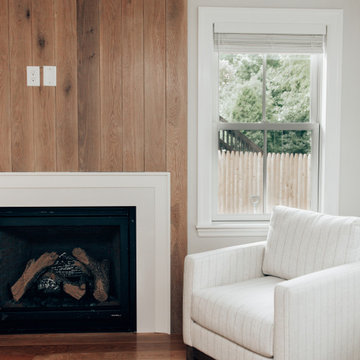
ボストンにある高級な中くらいなトランジショナルスタイルのおしゃれなLDK (茶色い壁、淡色無垢フローリング、標準型暖炉、石材の暖炉まわり、格子天井、パネル壁) の写真
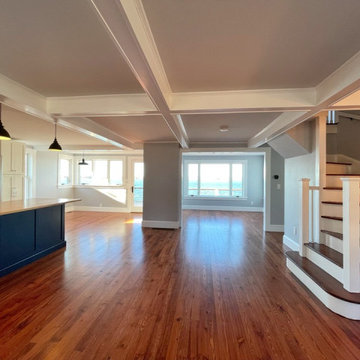
When the owner of this petite c. 1910 cottage in Riverside, RI first considered purchasing it, he fell for its charming front façade and the stunning rear water views. But it needed work. The weather-worn, water-facing back of the house was in dire need of attention. The first-floor kitchen/living/dining areas were cramped. There was no first-floor bathroom, and the second-floor bathroom was a fright. Most surprisingly, there was no rear-facing deck off the kitchen or living areas to allow for outdoor living along the Providence River.
In collaboration with the homeowner, KHS proposed a number of renovations and additions. The first priority was a new cantilevered rear deck off an expanded kitchen/dining area and reconstructed sunroom, which was brought up to the main floor level. The cantilever of the deck prevents the need for awkwardly tall supporting posts that could potentially be undermined by a future storm event or rising sea level.
To gain more first-floor living space, KHS also proposed capturing the corner of the wrapping front porch as interior kitchen space in order to create a more generous open kitchen/dining/living area, while having minimal impact on how the cottage appears from the curb. Underutilized space in the existing mudroom was also reconfigured to contain a modest full bath and laundry closet. Upstairs, a new full bath was created in an addition between existing bedrooms. It can be accessed from both the master bedroom and the stair hall. Additional closets were added, too.
New windows and doors, new heart pine flooring stained to resemble the patina of old pine flooring that remained upstairs, new tile and countertops, new cabinetry, new plumbing and lighting fixtures, as well as a new color palette complete the updated look. Upgraded insulation in areas exposed during the construction and augmented HVAC systems also greatly improved indoor comfort. Today, the cottage continues to charm while also accommodating modern amenities and features.
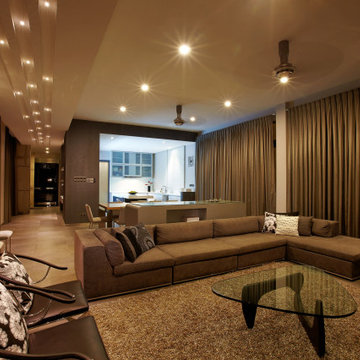
View from the living room back towards the kitchen. The coffered ceiling runs the full length of the corridor and houses LED lights in a random pattern which look like stars.
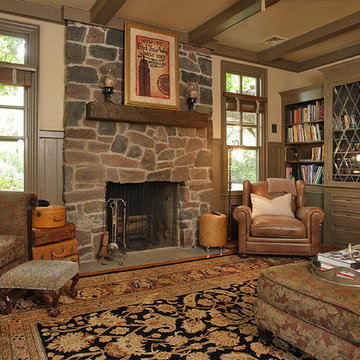
A custom built-in TV unit with a beautifully stoned fireplace creates a warm and cozy feel in this traditional family room.
ニューヨークにある高級な中くらいなトラディショナルスタイルのおしゃれな独立型ファミリールーム (茶色い壁、カーペット敷き、標準型暖炉、石材の暖炉まわり、壁掛け型テレビ、格子天井) の写真
ニューヨークにある高級な中くらいなトラディショナルスタイルのおしゃれな独立型ファミリールーム (茶色い壁、カーペット敷き、標準型暖炉、石材の暖炉まわり、壁掛け型テレビ、格子天井) の写真
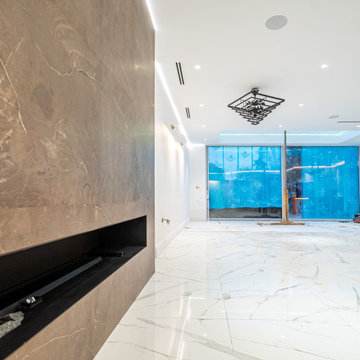
Fire Place Unit Living Room In progress
ロンドンにある高級な中くらいなモダンスタイルのおしゃれなリビング (茶色い壁、大理石の床、石材の暖炉まわり、内蔵型テレビ、白い床、格子天井) の写真
ロンドンにある高級な中くらいなモダンスタイルのおしゃれなリビング (茶色い壁、大理石の床、石材の暖炉まわり、内蔵型テレビ、白い床、格子天井) の写真
リビング・居間 (格子天井、茶色い壁) の写真
1




