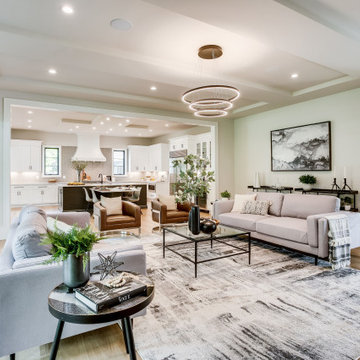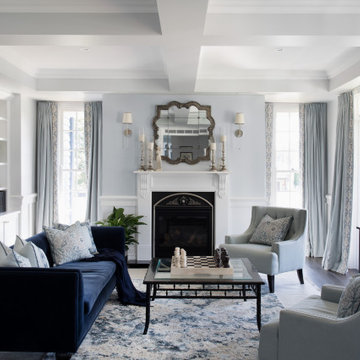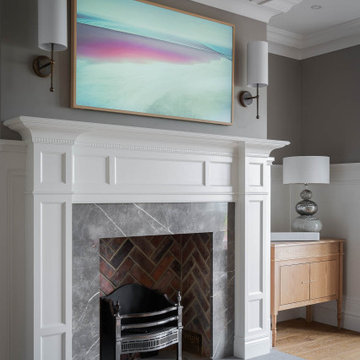絞り込み:
資材コスト
並び替え:今日の人気順
写真 701〜720 枚目(全 5,019 枚)
1/2
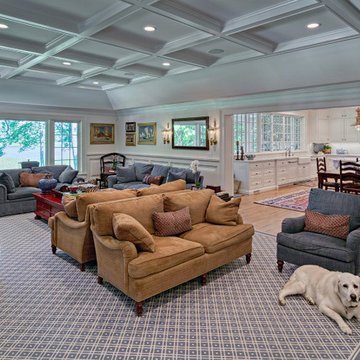
Large coffered ceiling opens up to the big beautiful white kitchen with the addition porch next to the backside of the kitchen.
ミネアポリスにある巨大なトラディショナルスタイルのおしゃれなオープンリビング (白い壁、無垢フローリング、標準型暖炉、タイルの暖炉まわり、壁掛け型テレビ、茶色い床、格子天井、羽目板の壁) の写真
ミネアポリスにある巨大なトラディショナルスタイルのおしゃれなオープンリビング (白い壁、無垢フローリング、標準型暖炉、タイルの暖炉まわり、壁掛け型テレビ、茶色い床、格子天井、羽目板の壁) の写真
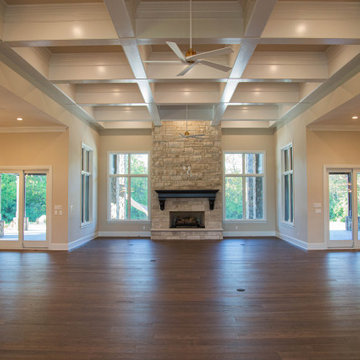
The expansive first floor living area is designed in an open format with the living, entertaining, kitchen, and dining areas blending seamlessly.
インディアナポリスにあるラグジュアリーな巨大なおしゃれなリビング (ベージュの壁、ラミネートの床、標準型暖炉、石材の暖炉まわり、壁掛け型テレビ、茶色い床、格子天井) の写真
インディアナポリスにあるラグジュアリーな巨大なおしゃれなリビング (ベージュの壁、ラミネートの床、標準型暖炉、石材の暖炉まわり、壁掛け型テレビ、茶色い床、格子天井) の写真
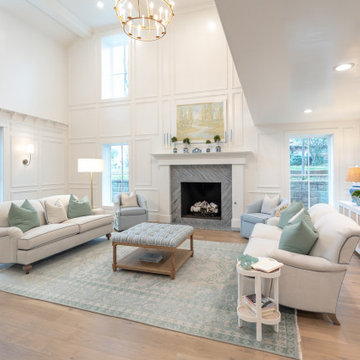
Living Room - custom paneled walls - 2 story room Pure White Walls. **Before: the master bedroom was above the living room before remodel
オクラホマシティにある巨大なトラディショナルスタイルのおしゃれなリビング (白い壁、淡色無垢フローリング、標準型暖炉、石材の暖炉まわり、テレビなし、格子天井、パネル壁) の写真
オクラホマシティにある巨大なトラディショナルスタイルのおしゃれなリビング (白い壁、淡色無垢フローリング、標準型暖炉、石材の暖炉まわり、テレビなし、格子天井、パネル壁) の写真
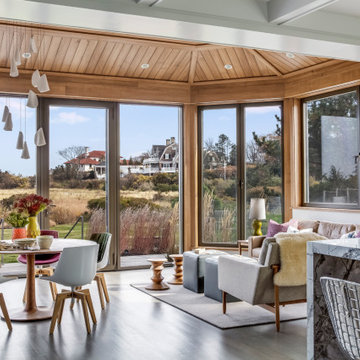
TEAM:
Architect: LDa Architecture & Interiors
Interior Design: LDa Architecture & Interiors
Builder: Curtin Construction
Landscape Architect: Gregory Lombardi Design
Photographer: Greg Premru Photography
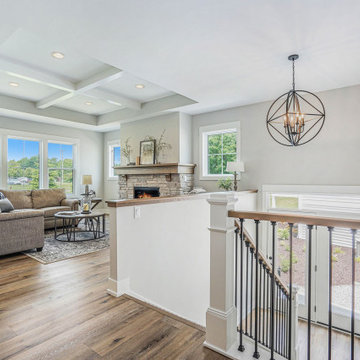
This quiet condo transitions beautifully from indoor living spaces to outdoor. An open concept layout provides the space necessary when family spends time through the holidays! Light gray interiors and transitional elements create a calming space. White beam details in the tray ceiling and stained beams in the vaulted sunroom bring a warm finish to the home.
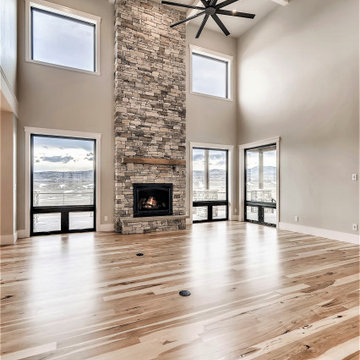
デンバーにあるラグジュアリーな広いカントリー風のおしゃれなリビング (グレーの壁、カーペット敷き、標準型暖炉、積石の暖炉まわり、壁掛け型テレビ、グレーの床、格子天井) の写真
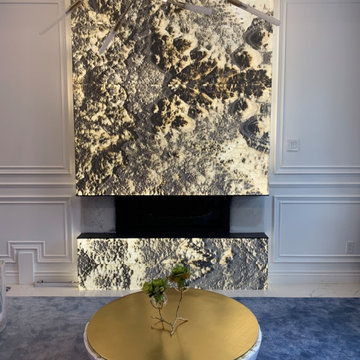
A DSP translucent grey onyx panel is highlighted by LED lights accentuating the natural veining in the stone, the panelled wall and fireplace facade.
バンクーバーにある高級な中くらいなモダンスタイルのおしゃれなリビング (白い壁、磁器タイルの床、石材の暖炉まわり、テレビなし、白い床、格子天井、パネル壁) の写真
バンクーバーにある高級な中くらいなモダンスタイルのおしゃれなリビング (白い壁、磁器タイルの床、石材の暖炉まわり、テレビなし、白い床、格子天井、パネル壁) の写真
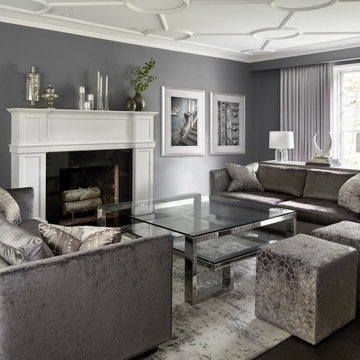
トロントにあるコンテンポラリースタイルのおしゃれなリビング (紫の壁、濃色無垢フローリング、標準型暖炉、石材の暖炉まわり、テレビなし、黒い床、格子天井) の写真
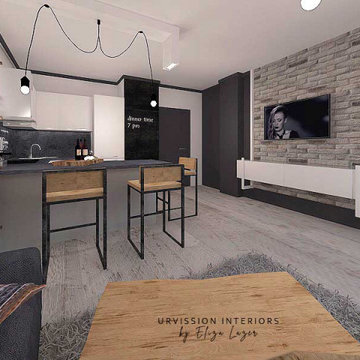
Open concept kitchen and living room design ideas
ドーセットにあるラグジュアリーな中くらいなモダンスタイルのおしゃれなリビング (白い壁、ラミネートの床、暖炉なし、据え置き型テレビ、ベージュの床、格子天井) の写真
ドーセットにあるラグジュアリーな中くらいなモダンスタイルのおしゃれなリビング (白い壁、ラミネートの床、暖炉なし、据え置き型テレビ、ベージュの床、格子天井) の写真
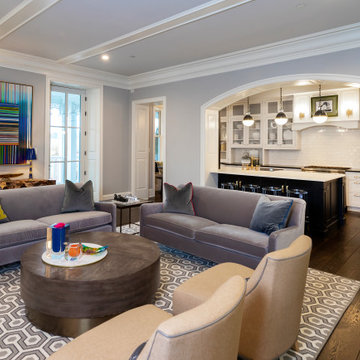
This condominium is modern and sleek, while still retaining much of its traditional charm. We added paneling to the walls, archway, door frames, and around the fireplace for a special and unique look throughout the home. To create the entry with convenient built-in shoe storage and bench, we cut an alcove an existing to hallway. The deep-silled windows in the kitchen provided the perfect place for an eating area, which we outfitted with shelving for additional storage. Form, function, and design united in the beautiful black and white kitchen. It is a cook’s dream with ample storage and counter space. The bathrooms play with gray and white in different materials and textures to create timeless looks. The living room’s built-in shelves and reading nook in the bedroom add detail and storage to the home. The pops of color and eye-catching light fixtures make this condo joyful and fun.
Rudloff Custom Builders has won Best of Houzz for Customer Service in 2014, 2015, 2016, 2017, 2019, 2020, and 2021. We also were voted Best of Design in 2016, 2017, 2018, 2019, 2020, and 2021, which only 2% of professionals receive. Rudloff Custom Builders has been featured on Houzz in their Kitchen of the Week, What to Know About Using Reclaimed Wood in the Kitchen as well as included in their Bathroom WorkBook article. We are a full service, certified remodeling company that covers all of the Philadelphia suburban area. This business, like most others, developed from a friendship of young entrepreneurs who wanted to make a difference in their clients’ lives, one household at a time. This relationship between partners is much more than a friendship. Edward and Stephen Rudloff are brothers who have renovated and built custom homes together paying close attention to detail. They are carpenters by trade and understand concept and execution. Rudloff Custom Builders will provide services for you with the highest level of professionalism, quality, detail, punctuality and craftsmanship, every step of the way along our journey together.
Specializing in residential construction allows us to connect with our clients early in the design phase to ensure that every detail is captured as you imagined. One stop shopping is essentially what you will receive with Rudloff Custom Builders from design of your project to the construction of your dreams, executed by on-site project managers and skilled craftsmen. Our concept: envision our client’s ideas and make them a reality. Our mission: CREATING LIFETIME RELATIONSHIPS BUILT ON TRUST AND INTEGRITY.
Photo Credit: Linda McManus Images
Design Credit: Staci Levy Designs

シカゴにある高級な中くらいなカントリー風のおしゃれなファミリールーム (淡色無垢フローリング、石材の暖炉まわり、壁掛け型テレビ、ベージュの床、格子天井、塗装板張りの壁) の写真
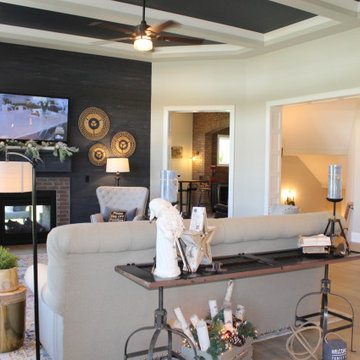
コロンバスにある中くらいなカントリー風のおしゃれなオープンリビング (青い壁、淡色無垢フローリング、両方向型暖炉、レンガの暖炉まわり、壁掛け型テレビ、格子天井、塗装板張りの壁) の写真

Pineapple House produced a modern but charming interior wall pattern using horizontal planks with ¼” reveal in this home on the Intra Coastal Waterway. Designers incorporated energy efficient down lights and 1’” slotted linear air diffusers in new coffered and beamed wood ceilings. The designers use windows and doors that can remain open to circulate fresh air when the climate permits.
@ Daniel Newcomb Photography
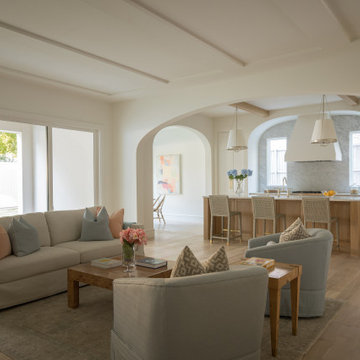
Classic, timeless, and ideally positioned on a picturesque street in the 4100 block, discover this dream home by Jessica Koltun Home. The blend of traditional architecture and contemporary finishes evokes warmth while understated elegance remains constant throughout this Midway Hollow masterpiece. Countless custom features and finishes include museum-quality walls, white oak beams, reeded cabinetry, stately millwork, and white oak wood floors with custom herringbone patterns. First-floor amenities include a barrel vault, a dedicated study, a formal and casual dining room, and a private primary suite adorned in Carrara marble that has direct access to the laundry room. The second features four bedrooms, three bathrooms, and an oversized game room that could also be used as a sixth bedroom. This is your opportunity to own a designer dream home.
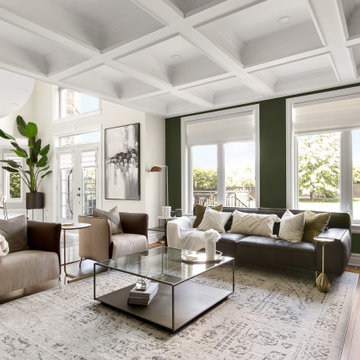
モントリオールにあるラグジュアリーな広いトランジショナルスタイルのおしゃれなリビング (緑の壁、無垢フローリング、標準型暖炉、石材の暖炉まわり、壁掛け型テレビ、茶色い床、格子天井) の写真
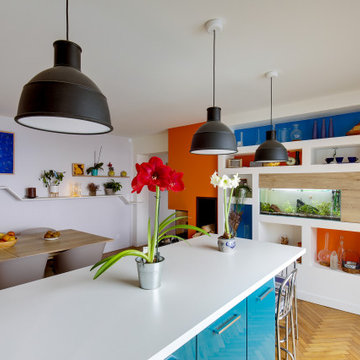
ボルドーにある高級な巨大なエクレクティックスタイルのおしゃれなオープンリビング (ライブラリー、白い壁、無垢フローリング、両方向型暖炉、テレビなし、茶色い床、格子天井) の写真
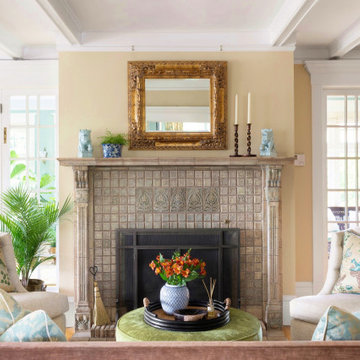
Fireside nook in large, Traditional-Style, formal living room.
高級な中くらいなトラディショナルスタイルのおしゃれなリビング (黄色い壁、淡色無垢フローリング、標準型暖炉、タイルの暖炉まわり、テレビなし、格子天井、壁紙) の写真
高級な中くらいなトラディショナルスタイルのおしゃれなリビング (黄色い壁、淡色無垢フローリング、標準型暖炉、タイルの暖炉まわり、テレビなし、格子天井、壁紙) の写真
リビング・居間 (格子天井) の写真
36




