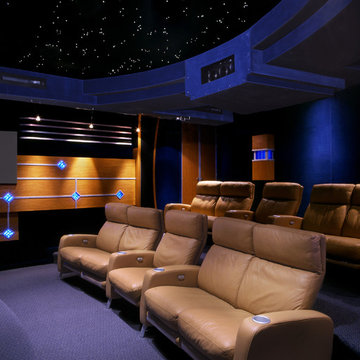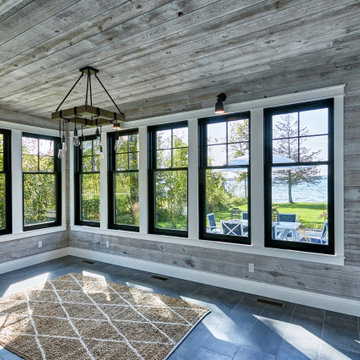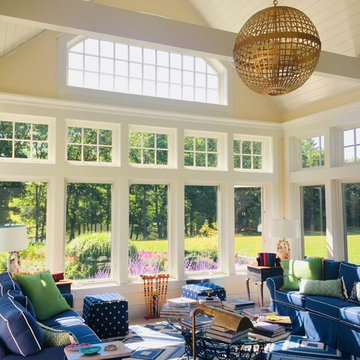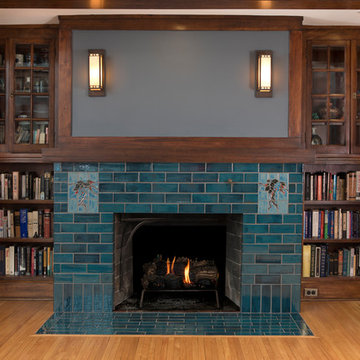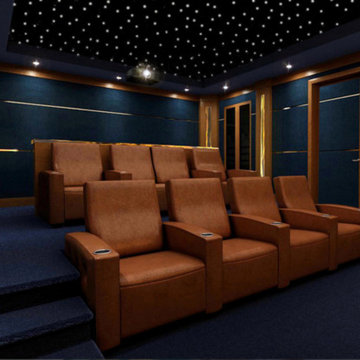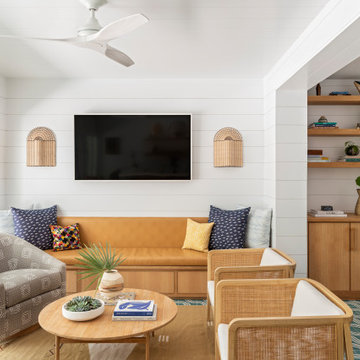絞り込み:
資材コスト
並び替え:今日の人気順
写真 1〜20 枚目(全 1,457 枚)
1/2

TEAM
Architect: LDa Architecture & Interiors
Builder: 41 Degrees North Construction, Inc.
Landscape Architect: Wild Violets (Landscape and Garden Design on Martha's Vineyard)
Photographer: Sean Litchfield Photography

Game room with stained cement floor, dark blue moody walls, and furnished with dark wood/blue felt pool table, twin leather couches, and cement milk globe pendant lighting.

カンザスシティにあるコンテンポラリースタイルのおしゃれなLDK (白い壁、コンクリートの床、標準型暖炉、積石の暖炉まわり、青い床、板張り天井) の写真

This living room now shares a shiplap wall with the dining room above. The charcoal painted fireplace surround and mantel give a WOW first impression and warms the color scheme. The picture frame was painted to match and the hardware on the window treatments compliments the design.

A stair tower provides a focus form the main floor hallway. 22 foot high glass walls wrap the stairs which also open to a two story family room. A wide fireplace wall is flanked by recessed art niches.
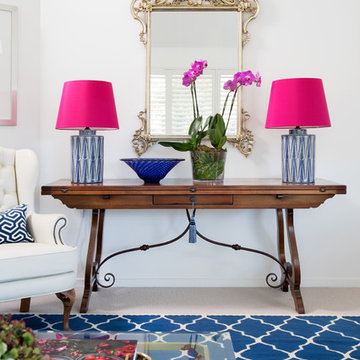
Photography - John Downs
ブリスベンにあるお手頃価格のトラディショナルスタイルのおしゃれなリビング (白い壁、カーペット敷き、青い床) の写真
ブリスベンにあるお手頃価格のトラディショナルスタイルのおしゃれなリビング (白い壁、カーペット敷き、青い床) の写真

The owners spend a great deal of time outdoors and desperately desired a living room open to the elements and set up for long days and evenings of entertaining in the beautiful New England air. KMA’s goal was to give the owners an outdoor space where they can enjoy warm summer evenings with a glass of wine or a beer during football season.
The floor will incorporate Natural Blue Cleft random size rectangular pieces of bluestone that coordinate with a feature wall made of ledge and ashlar cuts of the same stone.
The interior walls feature weathered wood that complements a rich mahogany ceiling. Contemporary fans coordinate with three large skylights, and two new large sliding doors with transoms.
Other features are a reclaimed hearth, an outdoor kitchen that includes a wine fridge, beverage dispenser (kegerator!), and under-counter refrigerator. Cedar clapboards tie the new structure with the existing home and a large brick chimney ground the feature wall while providing privacy from the street.
The project also includes space for a grill, fire pit, and pergola.

This property was transformed from an 1870s YMCA summer camp into an eclectic family home, built to last for generations. Space was made for a growing family by excavating the slope beneath and raising the ceilings above. Every new detail was made to look vintage, retaining the core essence of the site, while state of the art whole house systems ensure that it functions like 21st century home.
This home was featured on the cover of ELLE Décor Magazine in April 2016.
G.P. Schafer, Architect
Rita Konig, Interior Designer
Chambers & Chambers, Local Architect
Frederika Moller, Landscape Architect
Eric Piasecki, Photographer
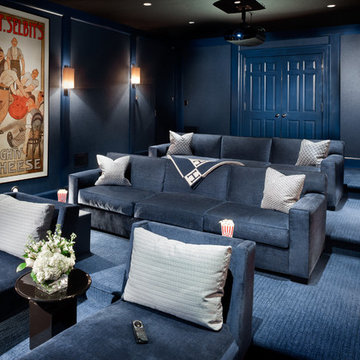
William Psolka, psolka-photo.com
ニューヨークにあるラグジュアリーな広いトランジショナルスタイルのおしゃれな独立型シアタールーム (青い壁、カーペット敷き、プロジェクタースクリーン、青い床) の写真
ニューヨークにあるラグジュアリーな広いトランジショナルスタイルのおしゃれな独立型シアタールーム (青い壁、カーペット敷き、プロジェクタースクリーン、青い床) の写真

ミネアポリスにあるトラディショナルスタイルのおしゃれな応接間 (ベージュの壁、無垢フローリング、標準型暖炉、石材の暖炉まわり、内蔵型テレビ、青い床) の写真
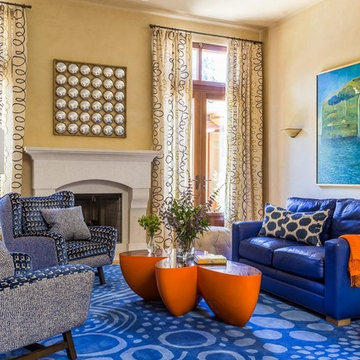
Family Room with large wing chairs, blue leather sofa, custom wool rug.
Photos by David Duncan Livingston
サンフランシスコにある高級な広いエクレクティックスタイルのおしゃれなリビング (黄色い壁、標準型暖炉、コンクリートの暖炉まわり、カーペット敷き、青い床、青いソファ) の写真
サンフランシスコにある高級な広いエクレクティックスタイルのおしゃれなリビング (黄色い壁、標準型暖炉、コンクリートの暖炉まわり、カーペット敷き、青い床、青いソファ) の写真
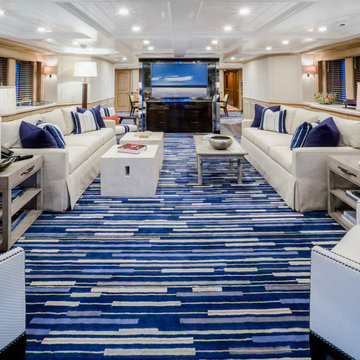
Home Away From Home- Yacht Living
マイアミにある高級な広いコンテンポラリースタイルのおしゃれな独立型リビング (白い壁、カーペット敷き、暖炉なし、埋込式メディアウォール、青い床) の写真
マイアミにある高級な広いコンテンポラリースタイルのおしゃれな独立型リビング (白い壁、カーペット敷き、暖炉なし、埋込式メディアウォール、青い床) の写真
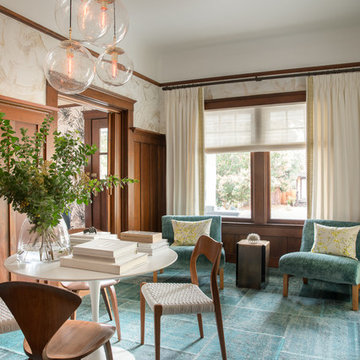
Thomas Kuoh
サンフランシスコにあるお手頃価格の中くらいなトランジショナルスタイルのおしゃれな独立型ファミリールーム (ライブラリー、カーペット敷き、白い壁、青い床) の写真
サンフランシスコにあるお手頃価格の中くらいなトランジショナルスタイルのおしゃれな独立型ファミリールーム (ライブラリー、カーペット敷き、白い壁、青い床) の写真
リビング・居間 (青い床) の写真
1




