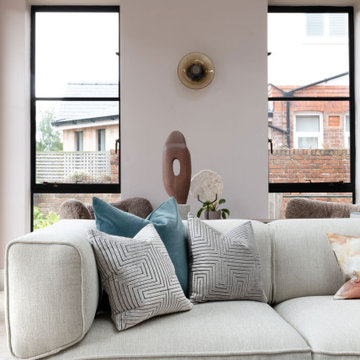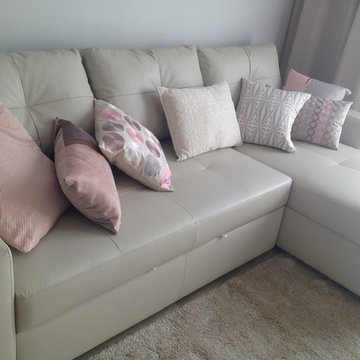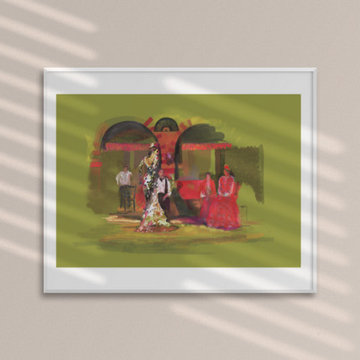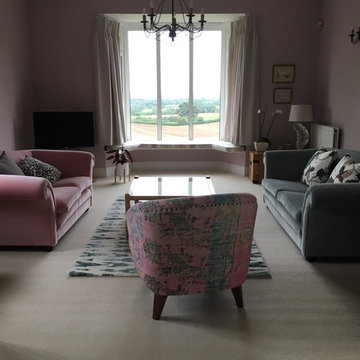リビング (ピンクの壁) の写真
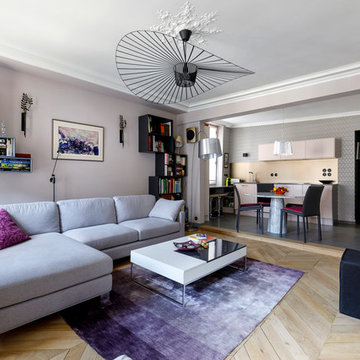
Thibault Pousset
パリにある高級な中くらいなコンテンポラリースタイルのおしゃれなLDK (ピンクの壁、淡色無垢フローリング、テレビなし) の写真
パリにある高級な中くらいなコンテンポラリースタイルのおしゃれなLDK (ピンクの壁、淡色無垢フローリング、テレビなし) の写真
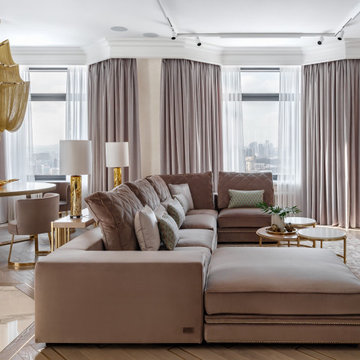
モスクワにあるラグジュアリーな広いトランジショナルスタイルのおしゃれなリビング (ライブラリー、ピンクの壁、淡色無垢フローリング、標準型暖炉、石材の暖炉まわり、壁掛け型テレビ、ベージュの床、羽目板の壁) の写真
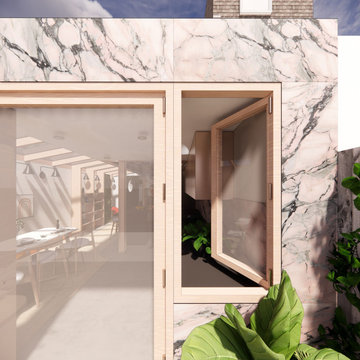
A charming mix of an extrovert and an introvert. They desire a space that harmoniously blends aspects of their personalities — a place that's perfect for hosting lively parties while still being a soothing retreat to unwind in.
They aspire for an environmentally sustainable and energy-efficient home. Plenty of natural light is a must, and they crave a space that's versatile enough to cater to various tasks, yet cleverly designed to provide just the right ambiance.
Our lovely clients crave a seamless continuity between indoor and outdoor spaces. They yearn for a space that's not only fashionable and trendy but also feels like a warm embrace, providing them with an oasis of peace and relaxation.
In short, they want a space that's eco-friendly, stylish, flexible, and cosy — an ideal blend of all their desires.
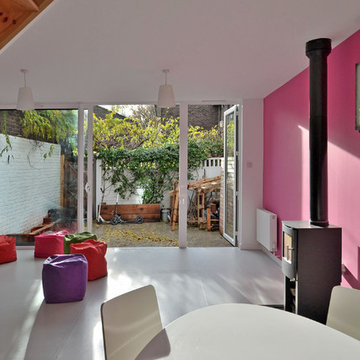
The living room was opened up to create a lovely open plan family space with a wall of glazing to flood the space with light. Huge steels were inserted to support the removal of the central chimney and spine wall to create an open plan living area.
White rubber flooring further enhances the feeling of space and light and gives a comfortable surface to walk on. The contrast with the hot pink wall creates drama and fun.
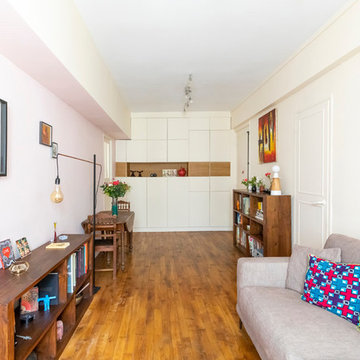
Design: Emilie Lagrange
Pictures : Alexandra Lebon
パリにある中くらいなモダンスタイルのおしゃれな独立型リビング (ピンクの壁、無垢フローリング、テレビなし、ベージュの床) の写真
パリにある中くらいなモダンスタイルのおしゃれな独立型リビング (ピンクの壁、無垢フローリング、テレビなし、ベージュの床) の写真
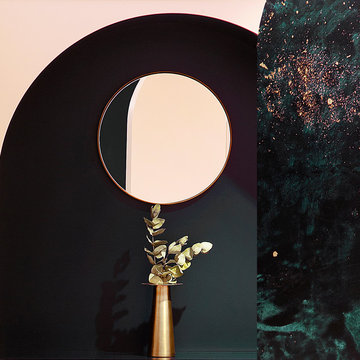
Détail de notre magnifique niche en forme d'ogive qui à été réalisé sur-mesure, en laqué mat. L'intérieur de la niche bleu canard exprime le côté rock tattoo de la clientèle et l'extérieur de la niche rose exprime la féminité. Des codes identitaires fort, où le positionnement de ces trois arches représente symétrie, et élévation sacrée.
https://www.elodiericord.com/desoleepapaprintempshaussmann
Crédit Photo : Jean Marc Palisse
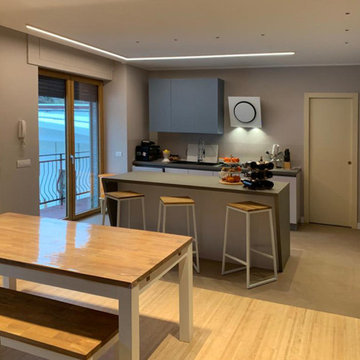
Cucina laccata con gola, colori bianco ghiaccio, grigio e azzurro. Elettrodomestici con estetica nera. Cappa Elica modello Mini Om. Parete rivesitta in resina per paraspruzzi. Pavimento in resina affiancato a legno. Soggiorno con tavolo e panche in rovere, mobili laccati bianchi. Pareti azzurre e rosa.
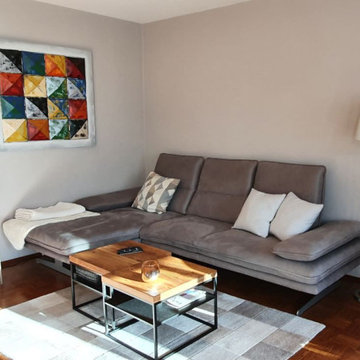
フランクフルトにあるお手頃価格の中くらいなコンテンポラリースタイルのおしゃれなLDK (ピンクの壁、濃色無垢フローリング、壁掛け型テレビ、壁紙) の写真
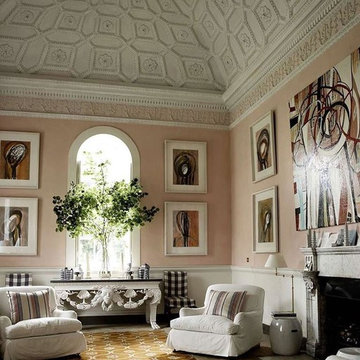
Porter's Paints Interior Distemper applied by brush on to the walls of this beautiful living room in a Country House, Cootehill, Co. Cavan.
Distemper is one of the simplest, most traditional interior paints.
A superbly creamy, chalk based paint that dries to a velvet-like finish with a subtle natural colour variation.
Distemper is widely used in the restoration of heritage and trust houses, giving them back their original elegance and stylish simplicity.
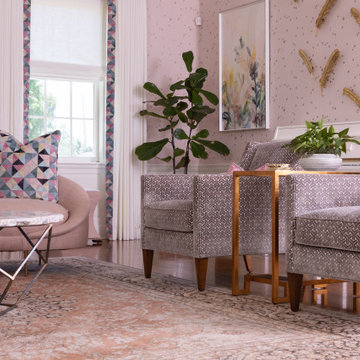
ロサンゼルスにあるラグジュアリーな巨大なトラディショナルスタイルのおしゃれな独立型リビング (ミュージックルーム、ピンクの壁、無垢フローリング、標準型暖炉、木材の暖炉まわり、壁掛け型テレビ) の写真
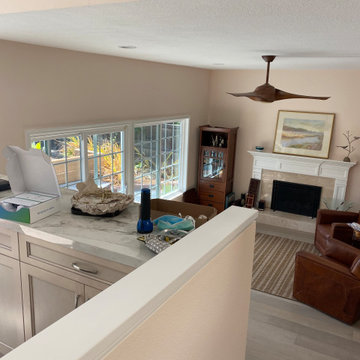
This is a complete remodel by OC Construction & Consulting, Inc. Orange Counties top remodel contractor. Luxury remodels, home remodels, additions, bath remodels, kitchen remodels in Newport Beach, Laguna beach, Dana Point. Orange County Coastal remodel contractor.
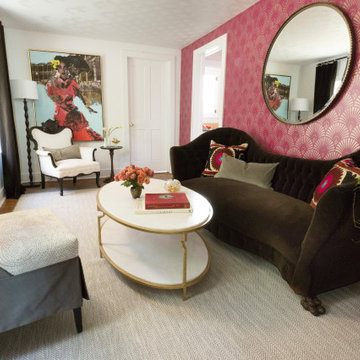
A sophisticated collection of new furniture pieces mixed with renewed upholstery and found objects. The bold backdrop of the metallic stenciled Juneberry wall energizes the room. Follow the stencil onto the ceiling for a subtle yet unexpected detail. Oversized artwork draws your eye to a cozy reading corner.
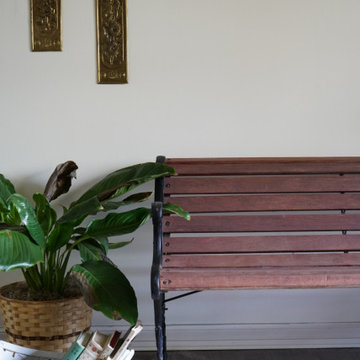
Living Room After Photo.
他の地域にある低価格の中くらいなエクレクティックスタイルのおしゃれなリビング (ピンクの壁、クッションフロア、標準型暖炉、レンガの暖炉まわり、テレビなし、茶色い床) の写真
他の地域にある低価格の中くらいなエクレクティックスタイルのおしゃれなリビング (ピンクの壁、クッションフロア、標準型暖炉、レンガの暖炉まわり、テレビなし、茶色い床) の写真
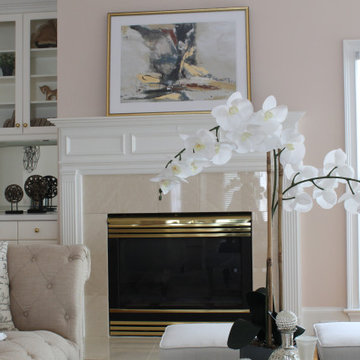
This open living room has a soft pink wall color, by staging with neutral color furnishing, it transferred the focal point to the wall color, in additional, complement the space.
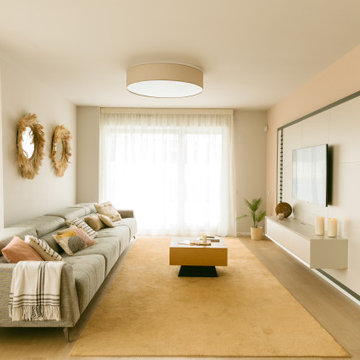
Nuestra propuesta de proyecto de decoración para este salón combina el estilo moderno con elementos naturales para crear un espacio acogedor, elegante y armonioso. A través del uso de líneas limpias, colores neutrales y materiales orgánicos, transformaremos este salón en un oasis contemporáneo que invita a la relajación y la conexión con la naturaleza.
El diseño se basará en líneas rectas y formas geométricas simples para lograr una apariencia moderna y sofisticada.
Incorporaremos materiales naturales como madera, piedra y fibras orgánicas para crear una sensación de conexión con la naturaleza.
Aprovecharemos al máximo la distribución del espacio para crear una sensación de amplitud y fluidez.
Utilizaremos una paleta de colores neutros como blanco, beige, gris y tonos tierra para fomentar la serenidad y la simplicidad.
Emplearemos una variedad de fuentes de luz, incluyendo luces empotradas y lámparas de pie, para crear un ambiente cálido y acogedor.
Seleccionaremos muebles modernos y versátiles que combinen la estética con la funcionalidad, como sofás de líneas limpias y mesas de centro con almacenamiento integrado.
Agregaremos texturas a través de cojines de lino, alfombras de yute y cortinas de algodón, para dar profundidad y dimensión al espacio.
Incorporaremos plantas de interior estratégicamente ubicadas para infundir vida y frescura al entorno.
Seleccionaremos accesorios cuidadosamente, manteniendo una estética minimalista que evite el exceso y el desorden.
En conjunto, nuestro proyecto de decoración para este salón combina la elegancia del estilo moderno con la calidez y la frescura de los elementos naturales.
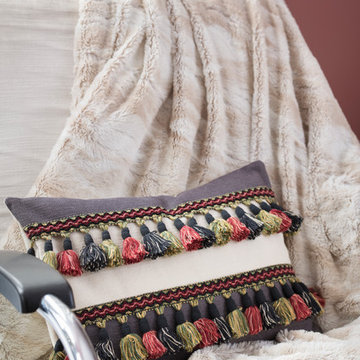
Interior design by ContentedInteriors.com
Photography by GordonGregoryPhoto.com
Florals by WildFleurette.com
リッチモンドにある高級な中くらいなトランジショナルスタイルのおしゃれな独立型リビング (ピンクの壁、カーペット敷き、壁掛け型テレビ、ベージュの床) の写真
リッチモンドにある高級な中くらいなトランジショナルスタイルのおしゃれな独立型リビング (ピンクの壁、カーペット敷き、壁掛け型テレビ、ベージュの床) の写真
リビング (ピンクの壁) の写真
72
