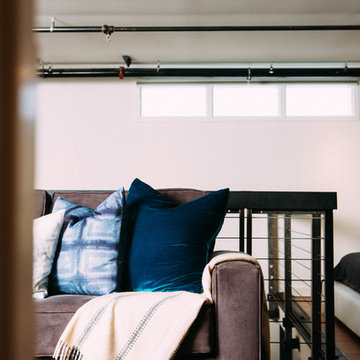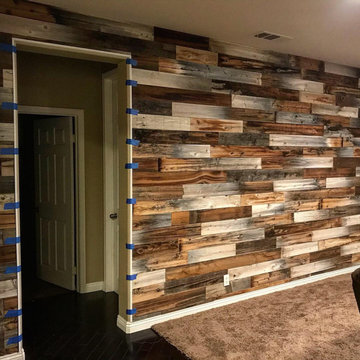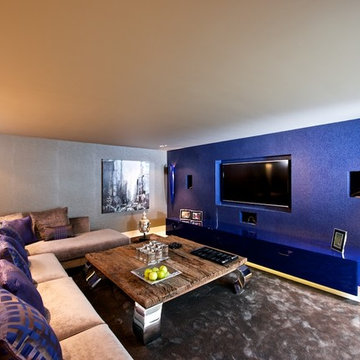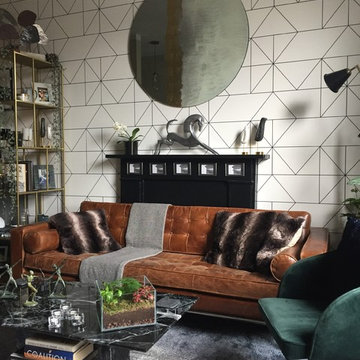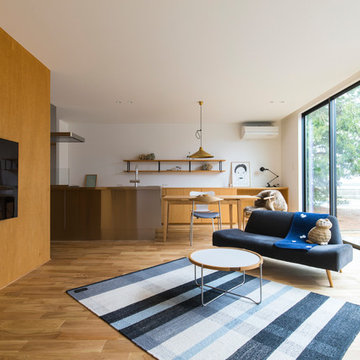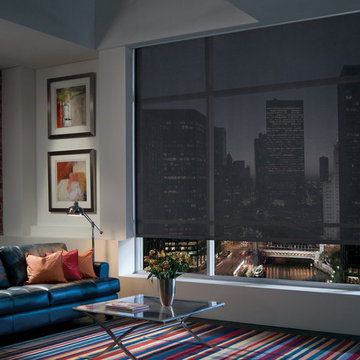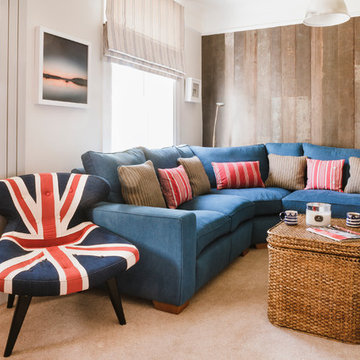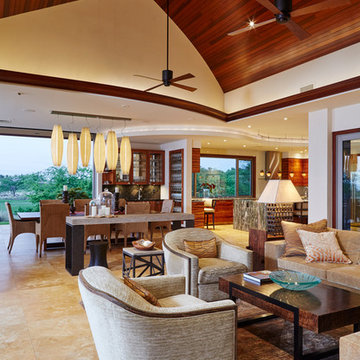リビング (マルチカラーの壁) の写真
絞り込み:
資材コスト
並び替え:今日の人気順
写真 1781〜1800 枚目(全 8,397 枚)
1/2
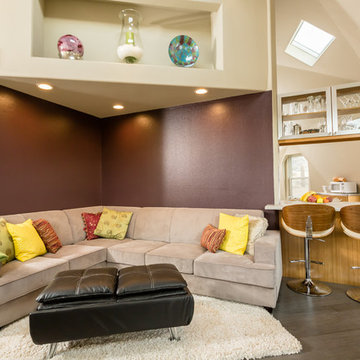
The Haven™ is 1600 sf, using the materials needed for ~1100sf. structure interior is light, bright, and open feeling as well as extremely comfortable and fun in mid-century modern eclectic style.
Whole home LED.
Marcello Rostagni Photography
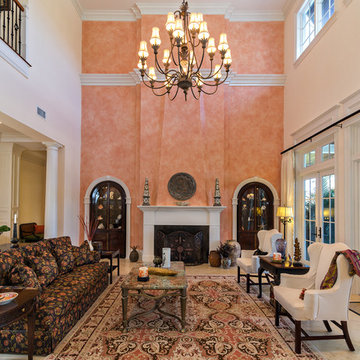
Interior Design done by Decors by Jacqueline of Vero Beach, FL
マイアミにあるトラディショナルスタイルのおしゃれなリビング (マルチカラーの壁、大理石の床、標準型暖炉、木材の暖炉まわり、テレビなし) の写真
マイアミにあるトラディショナルスタイルのおしゃれなリビング (マルチカラーの壁、大理石の床、標準型暖炉、木材の暖炉まわり、テレビなし) の写真
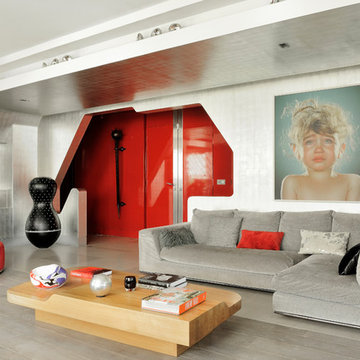
Frenchie Cristogatin
パリにあるエクレクティックスタイルのおしゃれなLDK (マルチカラーの壁、グレーの床) の写真
パリにあるエクレクティックスタイルのおしゃれなLDK (マルチカラーの壁、グレーの床) の写真
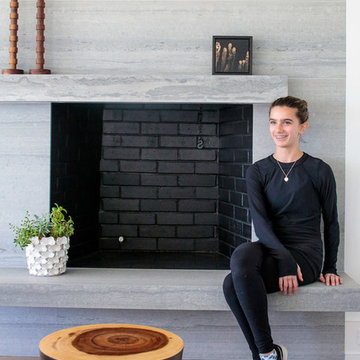
We designed the children’s rooms based on their needs. Sandy woods and rich blues were the choice for the boy’s room, which is also equipped with a custom bunk bed, which includes large steps to the top bunk for additional safety. The girl’s room has a pretty-in-pink design, using a soft, pink hue that is easy on the eyes for the bedding and chaise lounge. To ensure the kids were really happy, we designed a playroom just for them, which includes a flatscreen TV, books, games, toys, and plenty of comfortable furnishings to lounge on!
Project designed by interior design firm, Betty Wasserman Art & Interiors. From their Chelsea base, they serve clients in Manhattan and throughout New York City, as well as across the tri-state area and in The Hamptons.
For more about Betty Wasserman, click here: https://www.bettywasserman.com/
To learn more about this project, click here: https://www.bettywasserman.com/spaces/daniels-lane-getaway/
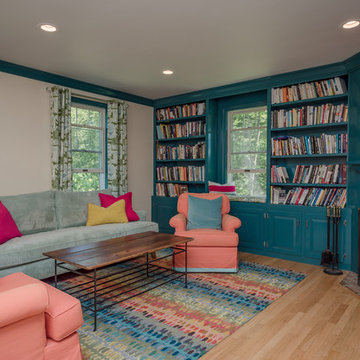
ボストンにある中くらいなエクレクティックスタイルのおしゃれなリビング (淡色無垢フローリング、コーナー設置型暖炉、レンガの暖炉まわり、茶色い床、マルチカラーの壁、テレビなし) の写真
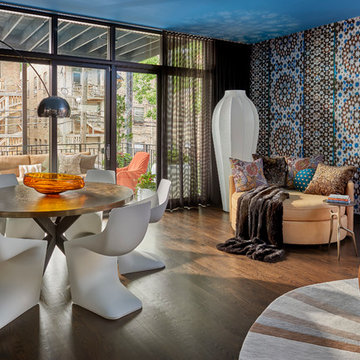
The Dining/Great Room features an energetic mix of colors and patterns. These combine with modern forms and ethnographic elements to create a crescendo to the day.
Tony Soluri Photography
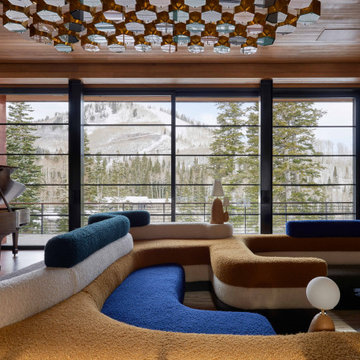
ソルトレイクシティにあるラグジュアリーな巨大なモダンスタイルのおしゃれなリビング (マルチカラーの壁、無垢フローリング、標準型暖炉、石材の暖炉まわり、茶色い床、板張り天井、塗装板張りの壁) の写真
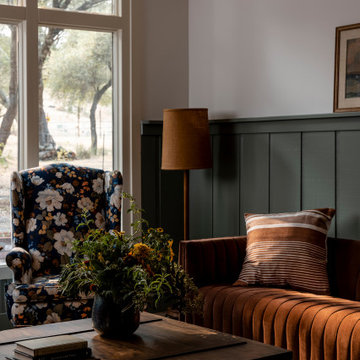
Cabin inspired living room with stone fireplace, dark olive green wainscoting walls, a brown velvet couch, twin blue floral oversized chairs, plaid rug, a dark wood coffee table, and antique chandelier lighting.
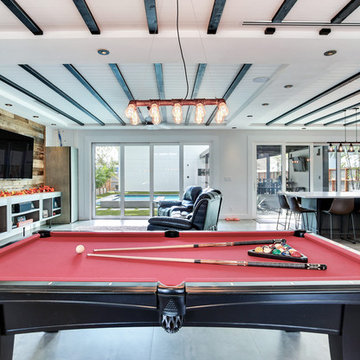
During the planning phase we undertook a fairly major Value Engineering of the design to ensure that the project would be completed within the clients budget. The client identified a ‘Fords Garage’ style that they wanted to incorporate. They wanted an open, industrial feel, however, we wanted to ensure that the property felt more like a welcoming, home environment; not a commercial space. A Fords Garage typically has exposed beams, ductwork, lighting, conduits, etc. But this extent of an Industrial style is not ‘homely’. So we incorporated tongue and groove ceilings with beams, concrete colored tiled floors, and industrial style lighting fixtures.
During construction the client designed the courtyard, which involved a large permit revision and we went through the full planning process to add that scope of work.
The finished project is a gorgeous blend of industrial and contemporary home style.
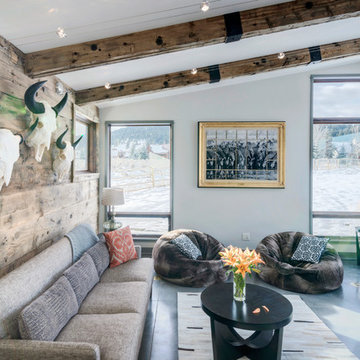
Darby Ask
他の地域にある小さなモダンスタイルのおしゃれなLDK (マルチカラーの壁、コンクリートの床、両方向型暖炉、金属の暖炉まわり、グレーの床) の写真
他の地域にある小さなモダンスタイルのおしゃれなLDK (マルチカラーの壁、コンクリートの床、両方向型暖炉、金属の暖炉まわり、グレーの床) の写真
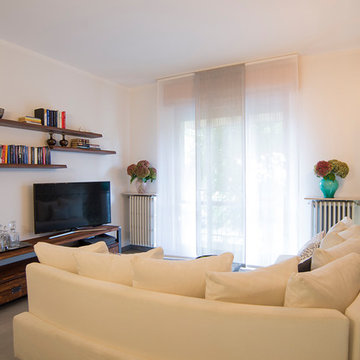
Ph: Emanuela Baccichetti
ミラノにある高級な広いモダンスタイルのおしゃれなリビング (グレーの床、マルチカラーの壁、コンクリートの床、据え置き型テレビ) の写真
ミラノにある高級な広いモダンスタイルのおしゃれなリビング (グレーの床、マルチカラーの壁、コンクリートの床、据え置き型テレビ) の写真
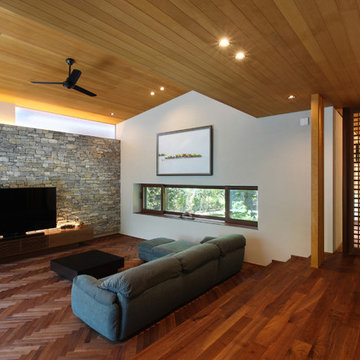
森と暮らす家 |Studio tanpopo-gumi
撮影|野口 兼史
神戸にあるモダンスタイルのおしゃれなリビング (マルチカラーの壁、濃色無垢フローリング、据え置き型テレビ、茶色い床) の写真
神戸にあるモダンスタイルのおしゃれなリビング (マルチカラーの壁、濃色無垢フローリング、据え置き型テレビ、茶色い床) の写真
リビング (マルチカラーの壁) の写真
90
