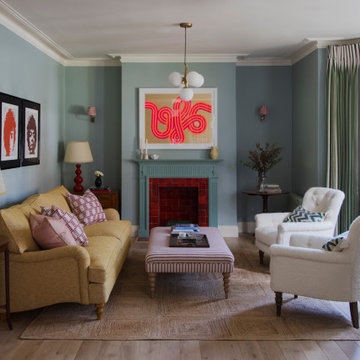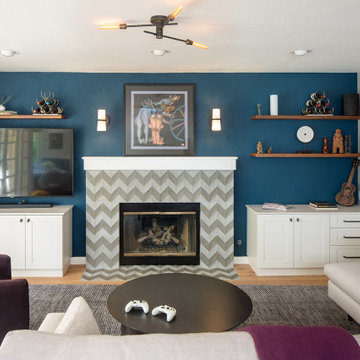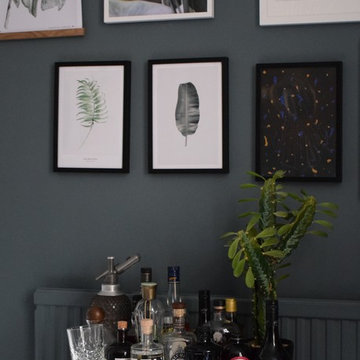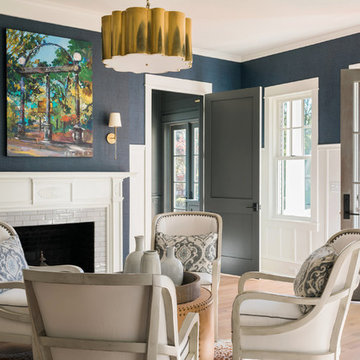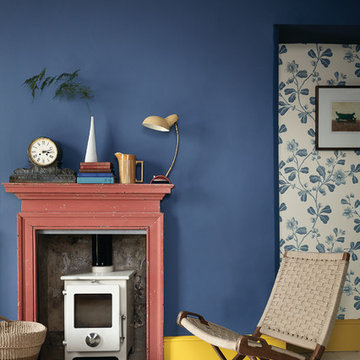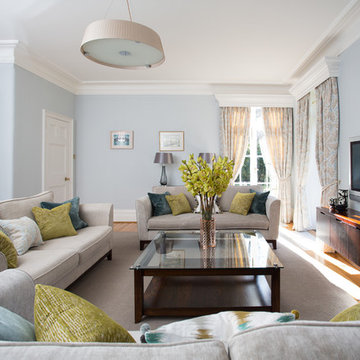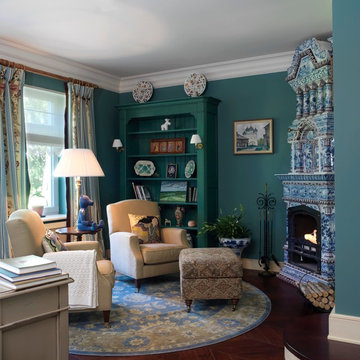リビング (青い壁) の写真
絞り込み:
資材コスト
並び替え:今日の人気順
写真 2861〜2880 枚目(全 20,486 枚)
1/2
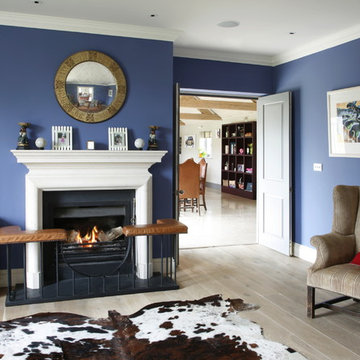
Alison Hammond Photography
ロンドンにあるカントリー風のおしゃれなリビング (青い壁、淡色無垢フローリング、標準型暖炉) の写真
ロンドンにあるカントリー風のおしゃれなリビング (青い壁、淡色無垢フローリング、標準型暖炉) の写真
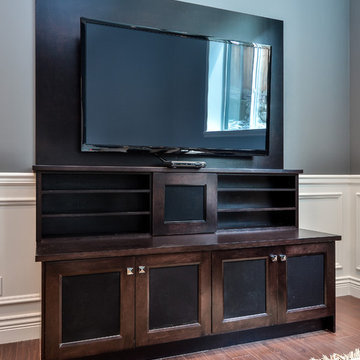
Living room with TV and custom-made maple cabinets. |
Atlas Custom Cabinets: |
Address: 14722 64th Avenue, Unit 6
Surrey, British Columbia V3S 1X7 Canada |
Office: (604) 594-1199 |
Website: http://www.atlascabinets.ca/
(Vancouver, B.C.)
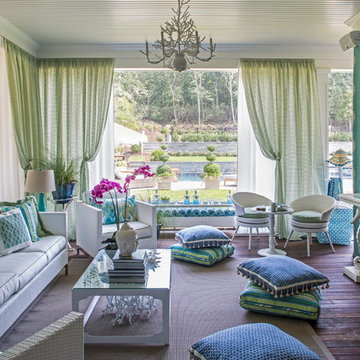
Photo by Marco Ricca ©
ニューヨークにあるビーチスタイルのおしゃれなリビング (青い壁、濃色無垢フローリング) の写真
ニューヨークにあるビーチスタイルのおしゃれなリビング (青い壁、濃色無垢フローリング) の写真
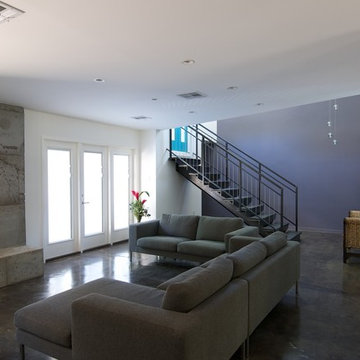
Remodel/ Addition of Ranch style home with RD Architecture. All metalwork, cabinetry, concrete custom built by Built Inc.
ヒューストンにあるコンテンポラリースタイルのおしゃれなリビング (青い壁、コンクリートの暖炉まわり) の写真
ヒューストンにあるコンテンポラリースタイルのおしゃれなリビング (青い壁、コンクリートの暖炉まわり) の写真
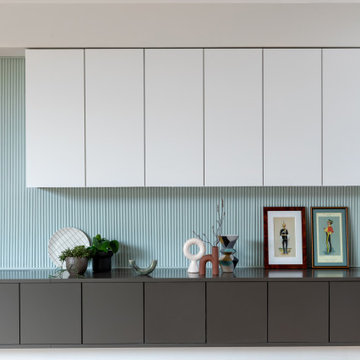
The opposite side of the living room was also in need of a touch of character. The addition of the textured panelling painted in a light blue provided a simple yet effective finish to the wall, whilst also reflecting the vertical lines of the existing cabinetry. The panelling provides a beautiful backdrop to display the family's collection of ceramics, plants and treasured art.
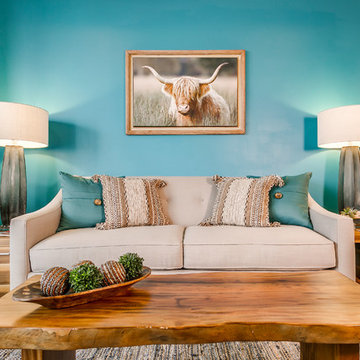
The living room is the centerpiece for this farm animal chic apartment, blending urban, modern & rustic in a uniquely Dallas feel.
Photography by Anthony Ford Photography and Tourmaxx Real Estate Media
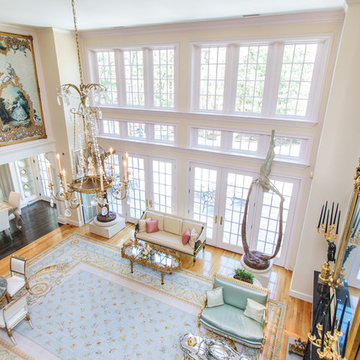
http://211westerlyroad.com/
Introducing a distinctive residence in the coveted Weston Estate's neighborhood. A striking antique mirrored fireplace wall accents the majestic family room. The European elegance of the custom millwork in the entertainment sized dining room accents the recently renovated designer kitchen. Decorative French doors overlook the tiered granite and stone terrace leading to a resort-quality pool, outdoor fireplace, wading pool and hot tub. The library's rich wood paneling, an enchanting music room and first floor bedroom guest suite complete the main floor. The grande master suite has a palatial dressing room, private office and luxurious spa-like bathroom. The mud room is equipped with a dumbwaiter for your convenience. The walk-out entertainment level includes a state-of-the-art home theatre, wine cellar and billiards room that leads to a covered terrace. A semi-circular driveway and gated grounds complete the landscape for the ultimate definition of luxurious living.
Eric Barry Photography
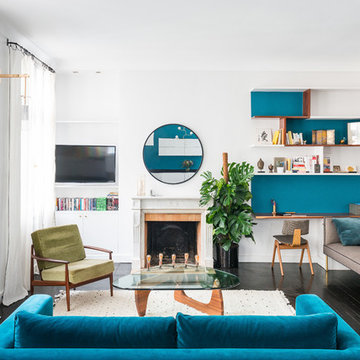
Situé au 4ème et 5ème étage, ce beau duplex est mis en valeur par sa luminosité. En contraste aux murs blancs, le parquet hausmannien en pointe de Hongrie a été repeint en noir, ce qui lui apporte une touche moderne. Dans le salon / cuisine ouverte, la grande bibliothèque d’angle a été dessinée et conçue sur mesure en bois de palissandre, et sert également de bureau.
La banquette également dessinée sur mesure apporte un côté cosy et très chic avec ses pieds en laiton.
La cuisine sans poignée, sur fond bleu canard, a un plan de travail en granit avec des touches de cuivre.
A l’étage, le bureau accueille un grand plan de travail en chêne massif, avec de grandes étagères peintes en vert anglais. La chambre parentale, très douce, est restée dans les tons blancs.
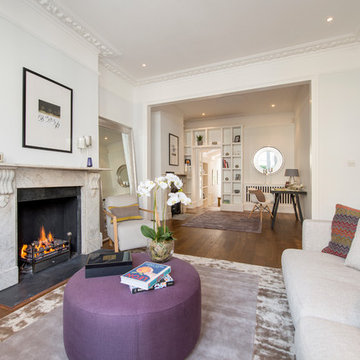
ロンドンにある中くらいなトラディショナルスタイルのおしゃれな独立型リビング (青い壁、無垢フローリング、標準型暖炉、石材の暖炉まわり、据え置き型テレビ、茶色い床) の写真
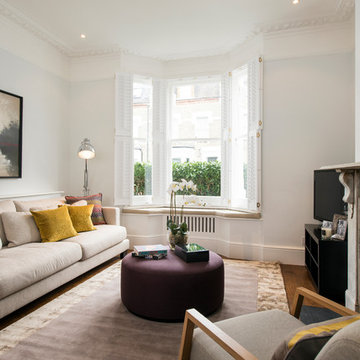
ロンドンにある中くらいなトラディショナルスタイルのおしゃれな独立型リビング (青い壁、無垢フローリング、標準型暖炉、石材の暖炉まわり、据え置き型テレビ、茶色い床) の写真
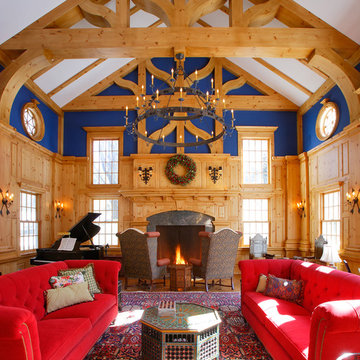
ニューヨークにあるトラディショナルスタイルのおしゃれな独立型リビング (ミュージックルーム、青い壁、カーペット敷き、標準型暖炉、木材の暖炉まわり、テレビなし) の写真
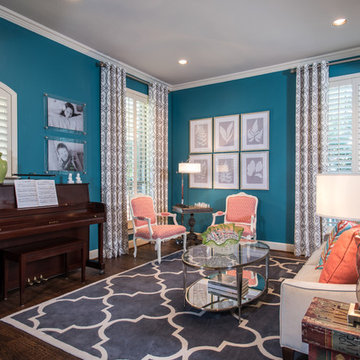
This transitional living room and dining room space was designed to be used by an active family. We used furniture that would create a casual sophisticated space for reading, listening to music and playing games together as a family.
Michael Hunter Photography
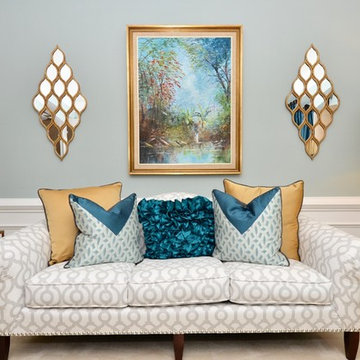
Revealing Homes
アトランタにあるラグジュアリーな広いミッドセンチュリースタイルのおしゃれなリビング (青い壁、カーペット敷き、テレビなし) の写真
アトランタにあるラグジュアリーな広いミッドセンチュリースタイルのおしゃれなリビング (青い壁、カーペット敷き、テレビなし) の写真
リビング (青い壁) の写真
144
