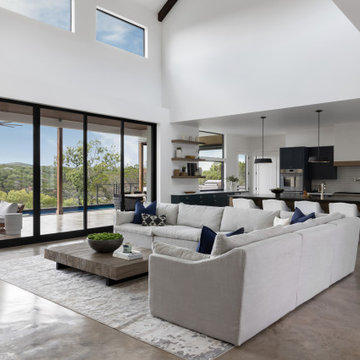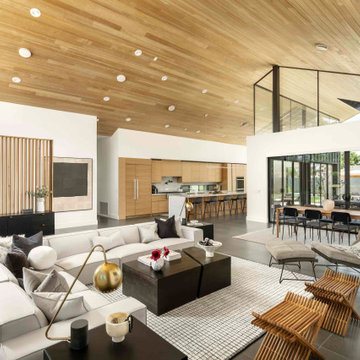LDK (レンガ壁) の写真

Concrete block walls provide thermal mass for heating and defence agains hot summer. The subdued colours create a quiet and cosy space focussed around the fire. Timber joinery adds warmth and texture , framing the collections of books and collected objects.

This is a basement renovation transforms the space into a Library for a client's personal book collection . Space includes all LED lighting , cork floorings , Reading area (pictured) and fireplace nook .

An open-concept great room featuring custom seating and a brick fireplace.
オースティンにある巨大なトランジショナルスタイルのおしゃれなLDK (白い壁、標準型暖炉、レンガの暖炉まわり、壁掛け型テレビ、茶色い床、レンガ壁) の写真
オースティンにある巨大なトランジショナルスタイルのおしゃれなLDK (白い壁、標準型暖炉、レンガの暖炉まわり、壁掛け型テレビ、茶色い床、レンガ壁) の写真

Everywhere you look in this home, there is a surprise to be had and a detail worth preserving. One of the more iconic interior features was this original copper fireplace shroud that was beautifully restored back to it's shiny glory. The sofa was custom made to fit "just so" into the drop down space/ bench wall separating the family room from the dining space. Not wanting to distract from the design of the space by hanging a TV on the wall - there is a concealed projector and screen that drop down from the ceiling when desired. Flooded with natural light from both directions from the original sliding glass doors - this home glows day and night - by sun or by fire. From this view you can see the relationship of the kitchen which was originally in this location, but previously closed off with walls. It's compact and efficient, and allows seamless interaction between hosts and guests.

他の地域にある広いラスティックスタイルのおしゃれなリビング (マルチカラーの壁、コンクリートの床、横長型暖炉、石材の暖炉まわり、マルチカラーの床、三角天井、レンガ壁) の写真
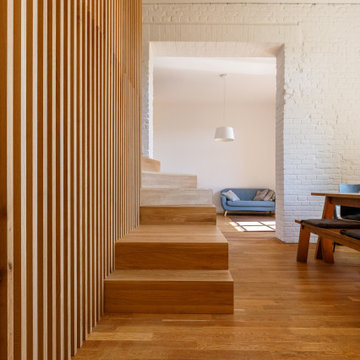
Detail Treppe
ベルリンにある巨大なコンテンポラリースタイルのおしゃれなリビング (白い壁、淡色無垢フローリング、レンガ壁) の写真
ベルリンにある巨大なコンテンポラリースタイルのおしゃれなリビング (白い壁、淡色無垢フローリング、レンガ壁) の写真

Photo by Chris Snook
ロンドンにある高級な広いトラディショナルスタイルのおしゃれなLDK (グレーの壁、ライムストーンの床、薪ストーブ、漆喰の暖炉まわり、据え置き型テレビ、ベージュの床、レンガ壁、白い天井) の写真
ロンドンにある高級な広いトラディショナルスタイルのおしゃれなLDK (グレーの壁、ライムストーンの床、薪ストーブ、漆喰の暖炉まわり、据え置き型テレビ、ベージュの床、レンガ壁、白い天井) の写真
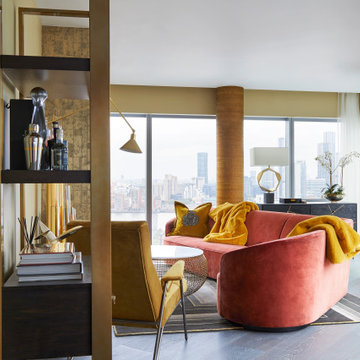
Moon is an elegant collection of rounded sofas, armchairs, ottomans and modular elements with rotund enveloping lines and an modern composition, perfect for each residential or contract space.
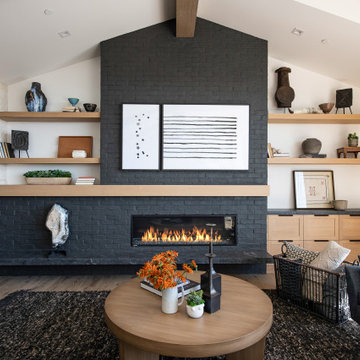
オレンジカウンティにあるビーチスタイルのおしゃれなLDK (白い壁、淡色無垢フローリング、標準型暖炉、レンガの暖炉まわり、テレビなし、表し梁、レンガ壁) の写真

Sunken Living Room toward Fireplace
デンバーにあるラグジュアリーな広いコンテンポラリースタイルのおしゃれなLDK (ミュージックルーム、マルチカラーの壁、トラバーチンの床、標準型暖炉、レンガの暖炉まわり、テレビなし、グレーの床、板張り天井、レンガ壁) の写真
デンバーにあるラグジュアリーな広いコンテンポラリースタイルのおしゃれなLDK (ミュージックルーム、マルチカラーの壁、トラバーチンの床、標準型暖炉、レンガの暖炉まわり、テレビなし、グレーの床、板張り天井、レンガ壁) の写真
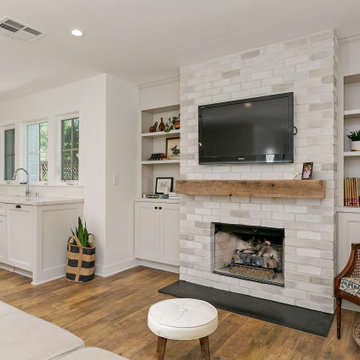
サンディエゴにある高級な中くらいなカントリー風のおしゃれなLDK (白い壁、クッションフロア、標準型暖炉、レンガの暖炉まわり、壁掛け型テレビ、茶色い床、レンガ壁) の写真

Interior Design by Materials + Methods Design.
ニューヨークにあるインダストリアルスタイルのおしゃれなLDK (赤い壁、コンクリートの床、据え置き型テレビ、グレーの床、表し梁、板張り天井、レンガ壁) の写真
ニューヨークにあるインダストリアルスタイルのおしゃれなLDK (赤い壁、コンクリートの床、据え置き型テレビ、グレーの床、表し梁、板張り天井、レンガ壁) の写真

ダラスにある広いおしゃれなリビング (白い壁、クッションフロア、薪ストーブ、レンガの暖炉まわり、壁掛け型テレビ、マルチカラーの床、表し梁、レンガ壁、白い天井) の写真
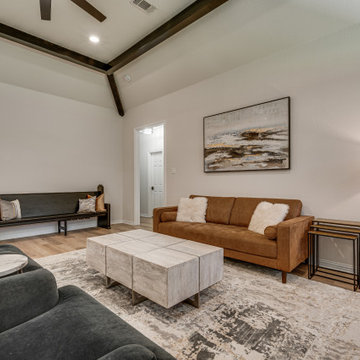
ダラスにある広いおしゃれなリビング (白い壁、クッションフロア、薪ストーブ、レンガの暖炉まわり、壁掛け型テレビ、マルチカラーの床、表し梁、レンガ壁、白い天井) の写真

Whitecross Street is our renovation and rooftop extension of a former Victorian industrial building in East London, previously used by Rolling Stones Guitarist Ronnie Wood as his painting Studio.
Our renovation transformed it into a luxury, three bedroom / two and a half bathroom city apartment with an art gallery on the ground floor and an expansive roof terrace above.

Have a look at our newest design done for a client.
Theme for this living room and dining room "Garden House". We are absolutely pleased with how this turned out.
These large windows provides them not only with a stunning view of the forest, but draws the nature inside which helps to incorporate the Garden House theme they were looking for.
Would you like to renew your Home / Office space?
We can assist you with all your interior design needs.
Send us an email @ nvsinteriors1@gmail.com / Whatsapp us on 074-060-3539
LDK (レンガ壁) の写真
1


