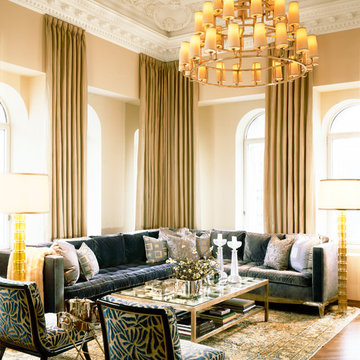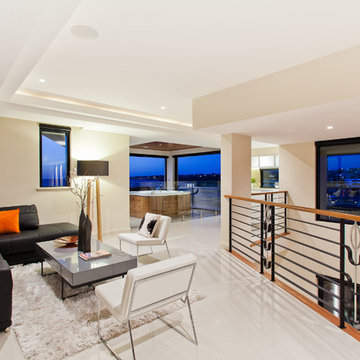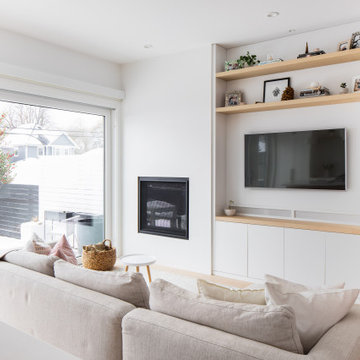リビングロフトの写真
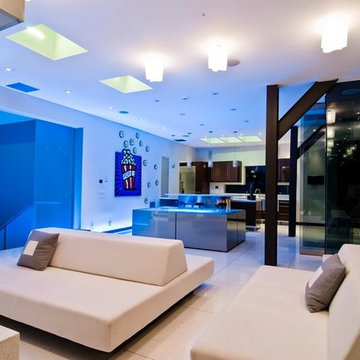
Harold Way Hollywood Hills modern design open plan home
ロサンゼルスにある巨大なモダンスタイルのおしゃれなリビング (白い壁、磁器タイルの床、白い床、折り上げ天井、白い天井) の写真
ロサンゼルスにある巨大なモダンスタイルのおしゃれなリビング (白い壁、磁器タイルの床、白い床、折り上げ天井、白い天井) の写真
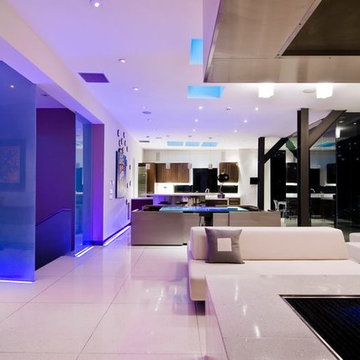
Harold Way Hollywood Hills modern home open plan dining room, kitchen & living room with colored LED lighting
ロサンゼルスにある巨大なモダンスタイルのおしゃれなリビング (白い壁、磁器タイルの床、両方向型暖炉、タイルの暖炉まわり、白い床、折り上げ天井、白い天井) の写真
ロサンゼルスにある巨大なモダンスタイルのおしゃれなリビング (白い壁、磁器タイルの床、両方向型暖炉、タイルの暖炉まわり、白い床、折り上げ天井、白い天井) の写真
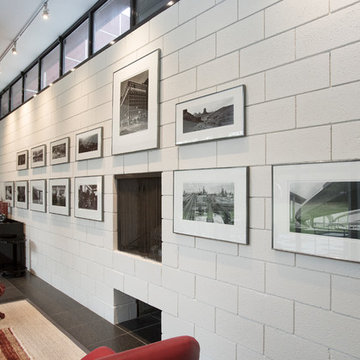
Photography by Laura Desantis-Olssen
ニューヨークにある高級な広いコンテンポラリースタイルのおしゃれなリビングロフト (白い壁、標準型暖炉、レンガの暖炉まわり) の写真
ニューヨークにある高級な広いコンテンポラリースタイルのおしゃれなリビングロフト (白い壁、標準型暖炉、レンガの暖炉まわり) の写真
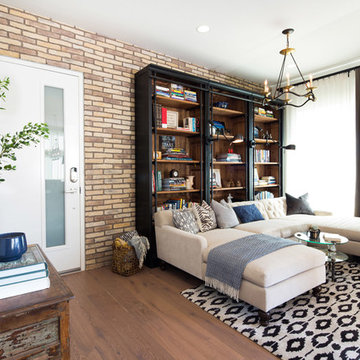
Lori Dennis Interior Design
SoCal Contractor
Erika Bierman Photography
ロサンゼルスにある高級な中くらいなカントリー風のおしゃれなリビングロフト (ライブラリー、白い壁、無垢フローリング) の写真
ロサンゼルスにある高級な中くらいなカントリー風のおしゃれなリビングロフト (ライブラリー、白い壁、無垢フローリング) の写真
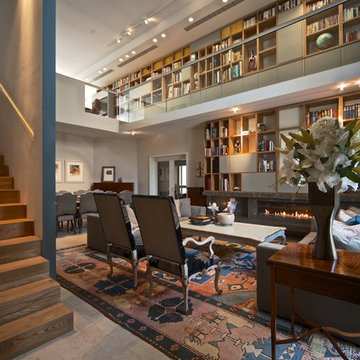
camilleriparismode projects and design team were approached to rethink a previously unused double height room in a wonderful villa. the lower part of the room was planned as a sitting and dining area, the sub level above as a tv den and games room. as the occupants enjoy their time together as a family, as well as their shared love of books, a floor-to-ceiling library was an ideal way of using and linking the large volume. the large library covers one wall of the room spilling into the den area above. it is given a sense of movement by the differing sizes of the verticals and shelves, broken up by randomly placed closed cupboards. the floating marble fireplace at the base of the library unit helps achieve a feeling of lightness despite it being a complex structure, while offering a cosy atmosphere to the family area below. the split-level den is reached via a solid oak staircase, below which is a custom made wine room. the staircase is concealed from the dining area by a high wall, painted in a bold colour on which a collection of paintings is displayed.
photos by: brian grech
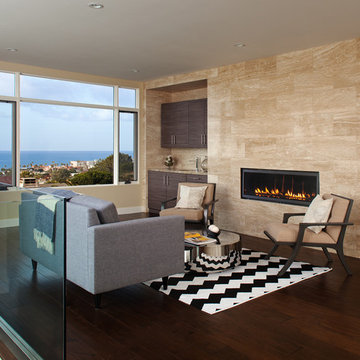
James Brady
サンディエゴにある高級な中くらいなコンテンポラリースタイルのおしゃれなリビング (ベージュの壁、濃色無垢フローリング、横長型暖炉、石材の暖炉まわり) の写真
サンディエゴにある高級な中くらいなコンテンポラリースタイルのおしゃれなリビング (ベージュの壁、濃色無垢フローリング、横長型暖炉、石材の暖炉まわり) の写真
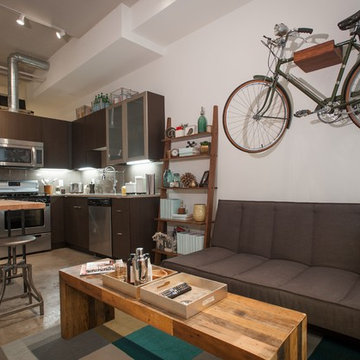
Metropolitan Companies
シアトルにある小さなモダンスタイルのおしゃれなリビングロフト (グレーの壁、コンクリートの床、壁掛け型テレビ) の写真
シアトルにある小さなモダンスタイルのおしゃれなリビングロフト (グレーの壁、コンクリートの床、壁掛け型テレビ) の写真
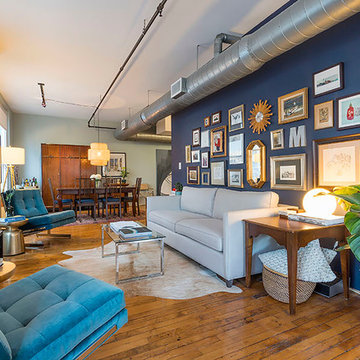
© Marcio Dufranc Photogaphy
ヒューストンにある低価格の小さなモダンスタイルのおしゃれなリビングロフト (青い壁、塗装フローリング) の写真
ヒューストンにある低価格の小さなモダンスタイルのおしゃれなリビングロフト (青い壁、塗装フローリング) の写真
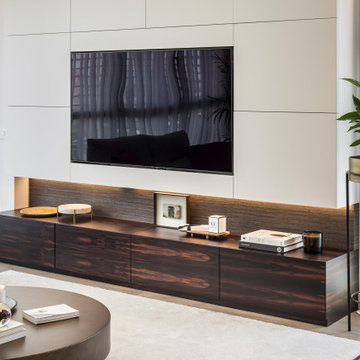
Salón con estilo contemporáneo en tonos beige con arreglos rojizos y azulados.
バレンシアにある中くらいなコンテンポラリースタイルのおしゃれなリビングロフト (グレーの壁、無垢フローリング、壁掛け型テレビ) の写真
バレンシアにある中くらいなコンテンポラリースタイルのおしゃれなリビングロフト (グレーの壁、無垢フローリング、壁掛け型テレビ) の写真
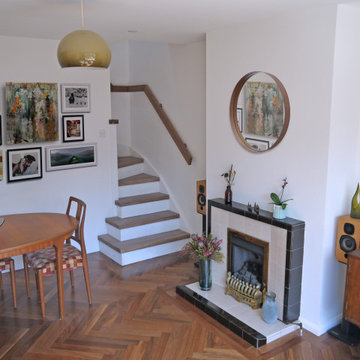
Dalston revamp: Hackney, London: 1000sqft
Flat renovation and new dormer loft conversion.
Beautiful materials, bespoke detailing and clever use of space exploit the maximum potential of this compact 1960’s 1st floor flat and roof space.
Approval for the layout was achieved with the introduction of a sprinkler system allowing a new staircase to rise from the living room and form an under-stairs wardrobe space in the bedroom below, further allowing two new bedrooms, an en-suite, walk-in wardrobe and eves storage areas to be created in the loft space.
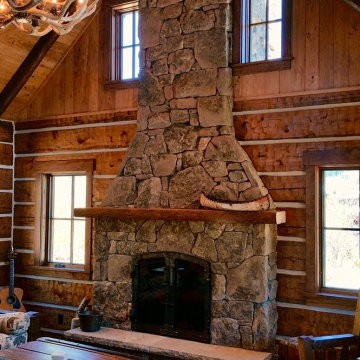
Wood Burning Fireplace in restored 1930's small fishing cabin.
Photo by Jason Letham
他の地域にあるお手頃価格の小さなラスティックスタイルのおしゃれなリビングロフト (茶色い壁、濃色無垢フローリング、標準型暖炉、石材の暖炉まわり、テレビなし) の写真
他の地域にあるお手頃価格の小さなラスティックスタイルのおしゃれなリビングロフト (茶色い壁、濃色無垢フローリング、標準型暖炉、石材の暖炉まわり、テレビなし) の写真
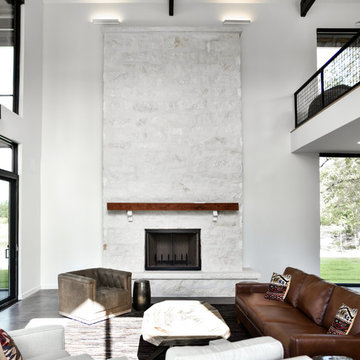
Photo: Fidelis Creative Agency
オースティンにある高級な中くらいなモダンスタイルのおしゃれなリビング (白い壁、コンクリートの床、標準型暖炉、石材の暖炉まわり、埋込式メディアウォール、グレーの床) の写真
オースティンにある高級な中くらいなモダンスタイルのおしゃれなリビング (白い壁、コンクリートの床、標準型暖炉、石材の暖炉まわり、埋込式メディアウォール、グレーの床) の写真
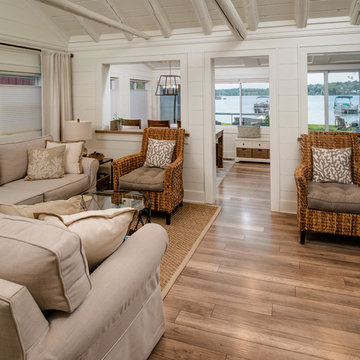
Phoenix Photographic
デトロイトにある高級な小さなビーチスタイルのおしゃれなリビングロフト (白い壁、淡色無垢フローリング、標準型暖炉、石材の暖炉まわり、壁掛け型テレビ、茶色い床) の写真
デトロイトにある高級な小さなビーチスタイルのおしゃれなリビングロフト (白い壁、淡色無垢フローリング、標準型暖炉、石材の暖炉まわり、壁掛け型テレビ、茶色い床) の写真
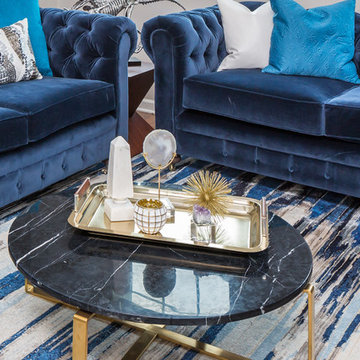
A fun great room featuring traditional designs with a twist of hip elements. Bold royal blue colors make a bold statement while materials like velvet fabric and black marble keep this room looking luxurious and fresh!
Photo credit: Bob Fortner Photography
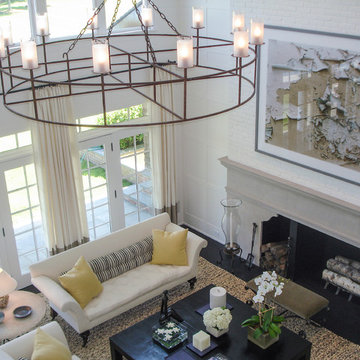
Dark wood floors and white paneling create an apt setting for contemporary art in this living room. Traditional Hamptons with an Edge | Renovation by Brian O'Keefe Architect, PC, with Interior Design by Nathan Egan | Photograph by Nathan Egan.
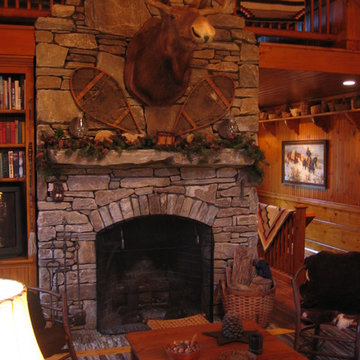
D. Beilman
ボストンにある高級な小さなラスティックスタイルのおしゃれなリビングロフト (標準型暖炉、石材の暖炉まわり、茶色い壁、無垢フローリング、内蔵型テレビ) の写真
ボストンにある高級な小さなラスティックスタイルのおしゃれなリビングロフト (標準型暖炉、石材の暖炉まわり、茶色い壁、無垢フローリング、内蔵型テレビ) の写真
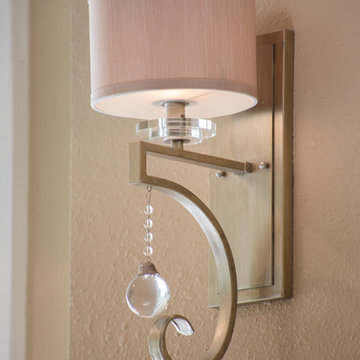
Ruda Anderson Photography
ダラスにある高級な中くらいなコンテンポラリースタイルのおしゃれなリビングロフト (ミュージックルーム、ベージュの壁、無垢フローリング、標準型暖炉、タイルの暖炉まわり、茶色い床) の写真
ダラスにある高級な中くらいなコンテンポラリースタイルのおしゃれなリビングロフト (ミュージックルーム、ベージュの壁、無垢フローリング、標準型暖炉、タイルの暖炉まわり、茶色い床) の写真
リビングロフトの写真
72
