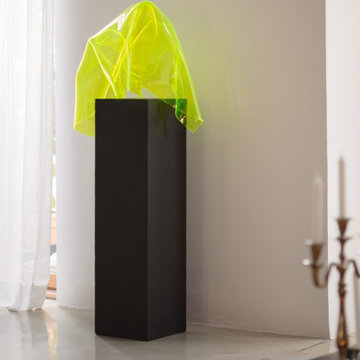リビングロフトの写真
絞り込み:
資材コスト
並び替え:今日の人気順
写真 2861〜2880 枚目(全 20,811 枚)
1/2
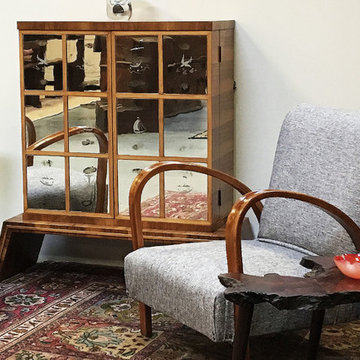
This Art Deco bar cabinet with mirrored doors looks perfect with this pair of Italian armchairs.
サンフランシスコにある小さなミッドセンチュリースタイルのおしゃれなリビング (ベージュの壁、コンクリートの床、暖炉なし、テレビなし) の写真
サンフランシスコにある小さなミッドセンチュリースタイルのおしゃれなリビング (ベージュの壁、コンクリートの床、暖炉なし、テレビなし) の写真
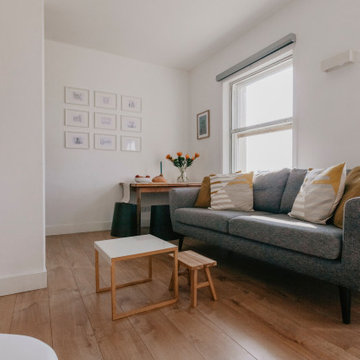
Open plan studio flat with zoned spaces. Minimalist design with natural colour palette
ロンドンにある低価格の小さなコンテンポラリースタイルのおしゃれなリビングロフト (白い壁、ラミネートの床、据え置き型テレビ) の写真
ロンドンにある低価格の小さなコンテンポラリースタイルのおしゃれなリビングロフト (白い壁、ラミネートの床、据え置き型テレビ) の写真
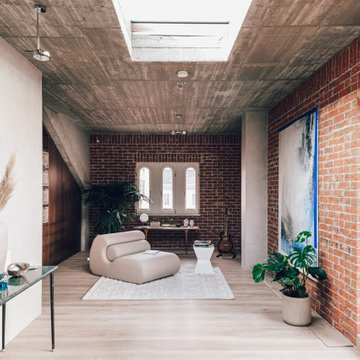
The area in the back of the apartment is a multifunctional space looking out to the large terrace in the back.
ベルリンにあるラグジュアリーな広いコンテンポラリースタイルのおしゃれなリビング (マルチカラーの壁、コンクリートの床、薪ストーブ、金属の暖炉まわり、グレーの床) の写真
ベルリンにあるラグジュアリーな広いコンテンポラリースタイルのおしゃれなリビング (マルチカラーの壁、コンクリートの床、薪ストーブ、金属の暖炉まわり、グレーの床) の写真
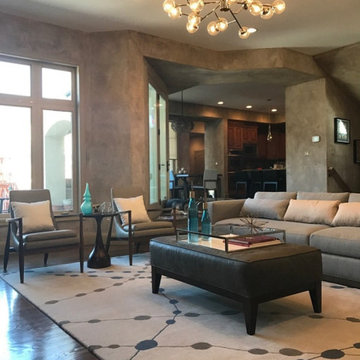
We gave this Miami home a chic and transitional style. My client was looking for a timeless, elegant yet warm and comfortable space. This fun and functional interior was designed for the family to spend time together and hosting friends.
---
Project designed by Miami interior designer Margarita Bravo. She serves Miami as well as surrounding areas such as Coconut Grove, Key Biscayne, Miami Beach, North Miami Beach, and Hallandale Beach.
For more about MARGARITA BRAVO, click here: https://www.margaritabravo.com/
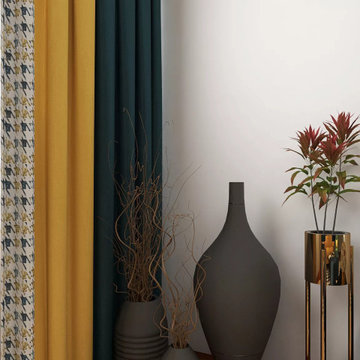
Lara lives with her boyfriend in the core of Midtown Manhattan. They just bought a new apartment together and are super excited to have it all decorated. After analyzing Lara’s style, it was a given that she is a MAXIMALIST! So, here it is – Maximalist Interior Design – Eclectic-Glam style living room with a view of New York City’s skyline.
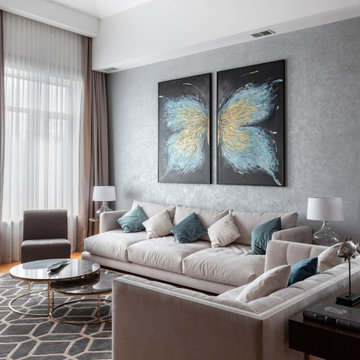
Дизайн-проект реализован Бюро9: Комплектация и декорирование. Руководитель Архитектор-Дизайнер Екатерина Ялалтынова.
モスクワにあるお手頃価格の中くらいなトランジショナルスタイルのおしゃれなリビングロフト (ライブラリー、グレーの壁、無垢フローリング、横長型暖炉、石材の暖炉まわり、壁掛け型テレビ、茶色い床、折り上げ天井、レンガ壁) の写真
モスクワにあるお手頃価格の中くらいなトランジショナルスタイルのおしゃれなリビングロフト (ライブラリー、グレーの壁、無垢フローリング、横長型暖炉、石材の暖炉まわり、壁掛け型テレビ、茶色い床、折り上げ天井、レンガ壁) の写真
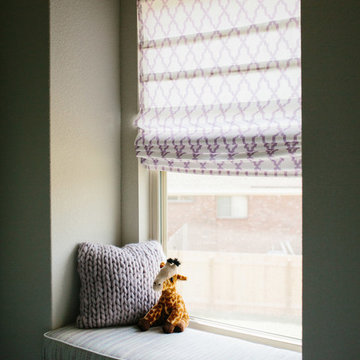
A farmhouse coastal styled home located in the charming neighborhood of Pflugerville. We merged our client's love of the beach with rustic elements which represent their Texas lifestyle. The result is a laid-back interior adorned with distressed woods, light sea blues, and beach-themed decor. We kept the furnishings tailored and contemporary with some heavier case goods- showcasing a touch of traditional. Our design even includes a separate hangout space for the teenagers and a cozy media for everyone to enjoy! The overall design is chic yet welcoming, perfect for this energetic young family.
Project designed by Sara Barney’s Austin interior design studio BANDD DESIGN. They serve the entire Austin area and its surrounding towns, with an emphasis on Round Rock, Lake Travis, West Lake Hills, and Tarrytown.
For more about BANDD DESIGN, click here: https://bandddesign.com/
To learn more about this project, click here: https://bandddesign.com/moving-water/
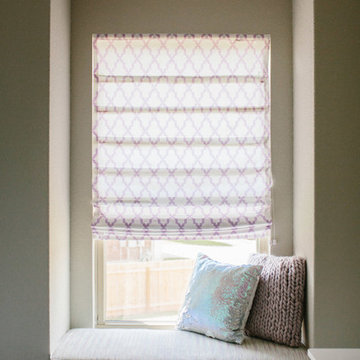
A farmhouse coastal styled home located in the charming neighborhood of Pflugerville. We merged our client's love of the beach with rustic elements which represent their Texas lifestyle. The result is a laid-back interior adorned with distressed woods, light sea blues, and beach-themed decor. We kept the furnishings tailored and contemporary with some heavier case goods- showcasing a touch of traditional. Our design even includes a separate hangout space for the teenagers and a cozy media for everyone to enjoy! The overall design is chic yet welcoming, perfect for this energetic young family.
Project designed by Sara Barney’s Austin interior design studio BANDD DESIGN. They serve the entire Austin area and its surrounding towns, with an emphasis on Round Rock, Lake Travis, West Lake Hills, and Tarrytown.
For more about BANDD DESIGN, click here: https://bandddesign.com/
To learn more about this project, click here: https://bandddesign.com/moving-water/
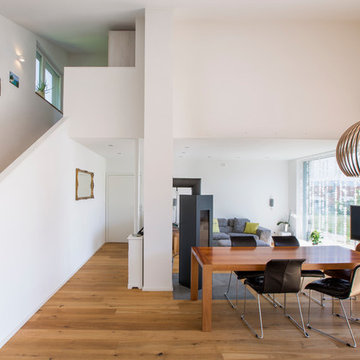
Friedemann Rieker (Fotografie)
シュトゥットガルトにある広いコンテンポラリースタイルのおしゃれなリビング (白い壁、無垢フローリング、標準型暖炉、壁掛け型テレビ、茶色い床) の写真
シュトゥットガルトにある広いコンテンポラリースタイルのおしゃれなリビング (白い壁、無垢フローリング、標準型暖炉、壁掛け型テレビ、茶色い床) の写真
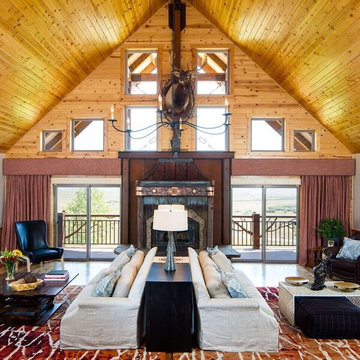
We were able to keep the traditional roots of this cabin while also offering it a major update. By accentuating its untraditional floor plan with a mix of modern furnishings, we increased the home's functionality and created an exciting but trendy aesthetic. A back-to-back sofa arrangement used the space better, and custom wool rugs are durable and beautiful. It’s a traditional design that looks decades younger.
Home located in Star Valley Ranch, Wyoming. Designed by Tawna Allred Interiors, who also services Alpine, Auburn, Bedford, Etna, Freedom, Freedom, Grover, Thayne, Turnerville, Swan Valley, and Jackson Hole, Wyoming.
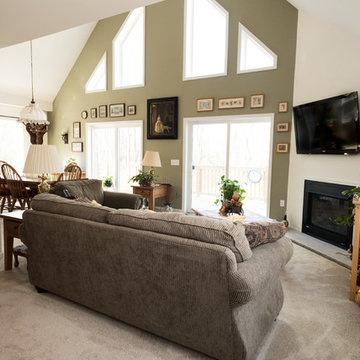
Photos by Sally Sosler Photography
ニューヨークにある高級な中くらいなモダンスタイルのおしゃれなリビングロフト (緑の壁、カーペット敷き、コーナー設置型暖炉、木材の暖炉まわり、壁掛け型テレビ) の写真
ニューヨークにある高級な中くらいなモダンスタイルのおしゃれなリビングロフト (緑の壁、カーペット敷き、コーナー設置型暖炉、木材の暖炉まわり、壁掛け型テレビ) の写真
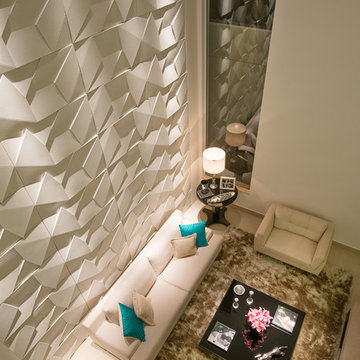
This contemporary living room has a cement wall panelling called Scaleno. There is a variety of designs and colors available. This material can be used for both indoor and outdoor.
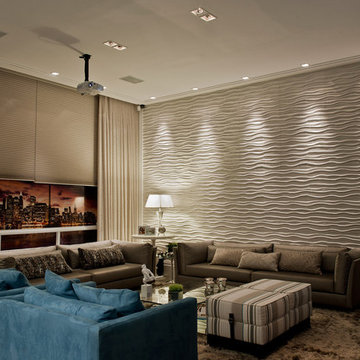
This contemporary living room has a subtle textured cement wall. This wall design is called Duna and there are many more options. This material can be used for both interior and exterior.
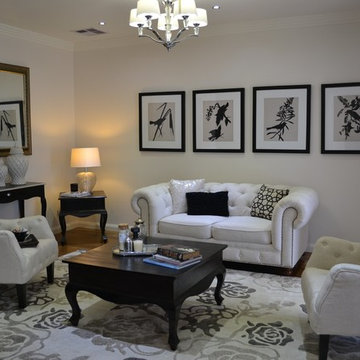
Formal Lounge Room, French Provincial Style.
メルボルンにある高級な中くらいなトラディショナルスタイルのおしゃれなリビング (ベージュの壁、無垢フローリング、暖炉なし、テレビなし) の写真
メルボルンにある高級な中くらいなトラディショナルスタイルのおしゃれなリビング (ベージュの壁、無垢フローリング、暖炉なし、テレビなし) の写真
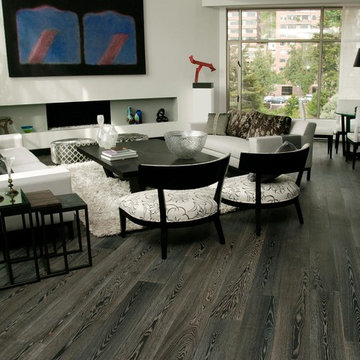
Cut-Rite Carpet and Design Center is located at 825 White Plains Road (Rt. 22), Scarsdale, NY 10583. Come visit us! We are open Monday-Saturday from 9:00 AM-6:00 PM.
(914) 506-5431 http://www.cutritecarpets.com/
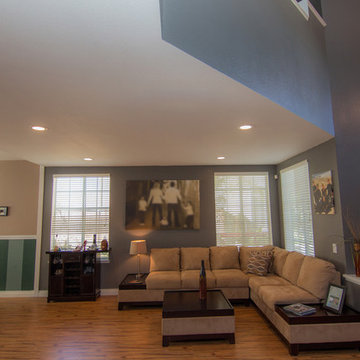
Project and Photo by Chris Doering & TRUADDITIONS design build. Expert loft addition and home remodeling projects.
ロサンゼルスにあるお手頃価格の中くらいなトラディショナルスタイルのおしゃれなリビングロフト (グレーの壁、淡色無垢フローリング、壁掛け型テレビ) の写真
ロサンゼルスにあるお手頃価格の中くらいなトラディショナルスタイルのおしゃれなリビングロフト (グレーの壁、淡色無垢フローリング、壁掛け型テレビ) の写真
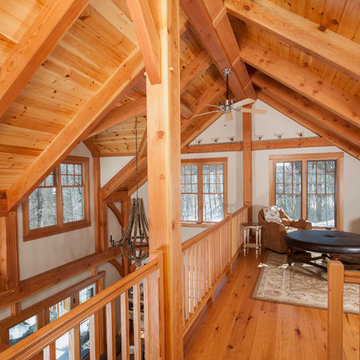
Timber frame loft looks over the first floor. Enjoy a marvelous view of the exposed wooden beams and charm of this Vermont Ski Vacation home.
バーリントンにある広いラスティックスタイルのおしゃれなリビングロフト (無垢フローリング) の写真
バーリントンにある広いラスティックスタイルのおしゃれなリビングロフト (無垢フローリング) の写真
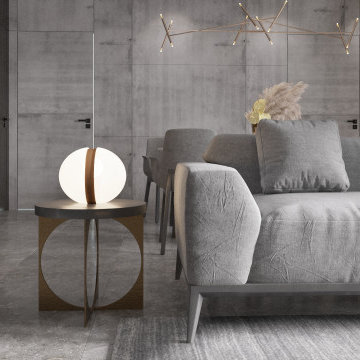
This space transforms all things solid into light and air. We have selected a palette of creamy neutral tones, punctuated here and there with patterns in an array of chenille , at once unexpected and yet seamless in this contemporary urban loft.
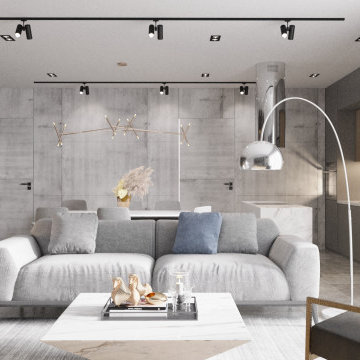
This space transforms all things solid into light and air. We have selected a palette of creamy neutral tones, punctuated here and there with patterns in an array of chenille , at once unexpected and yet seamless in this contemporary urban loft.
リビングロフトの写真
144
