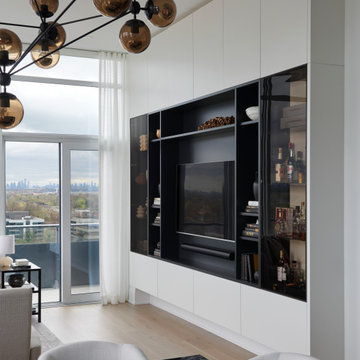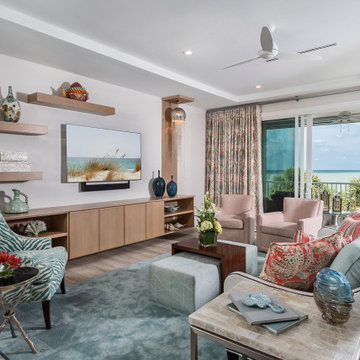リビング (埋込式メディアウォール、マルチカラーの壁、白い壁) の写真
絞り込み:
資材コスト
並び替え:今日の人気順
写真 1〜20 枚目(全 10,868 枚)
1/4

First floor of In-Law apartment with Private Living Room, Kitchen and Bedroom Suite.
シカゴにある高級な小さなカントリー風のおしゃれな独立型リビング (ライブラリー、白い壁、無垢フローリング、埋込式メディアウォール、茶色い床、塗装板張りの天井) の写真
シカゴにある高級な小さなカントリー風のおしゃれな独立型リビング (ライブラリー、白い壁、無垢フローリング、埋込式メディアウォール、茶色い床、塗装板張りの天井) の写真

This is a 4 bedrooms, 4.5 baths, 1 acre water view lot with game room, study, pool, spa and lanai summer kitchen.
オーランドにある広いトランジショナルスタイルのおしゃれな独立型リビング (白い壁、濃色無垢フローリング、標準型暖炉、石材の暖炉まわり、埋込式メディアウォール) の写真
オーランドにある広いトランジショナルスタイルのおしゃれな独立型リビング (白い壁、濃色無垢フローリング、標準型暖炉、石材の暖炉まわり、埋込式メディアウォール) の写真
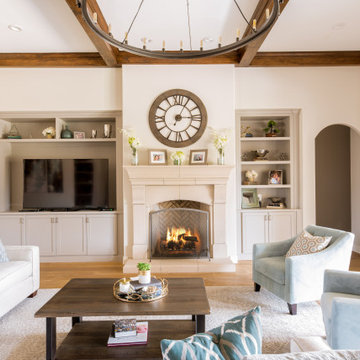
オースティンにある広いトランジショナルスタイルのおしゃれな独立型リビング (白い壁、淡色無垢フローリング、標準型暖炉、埋込式メディアウォール、ベージュの床) の写真

ソルトレイクシティにある広いコンテンポラリースタイルのおしゃれなLDK (白い壁、無垢フローリング、コーナー設置型暖炉、石材の暖炉まわり、埋込式メディアウォール、茶色い床) の写真

Soggiorno con carta da parati prospettica e specchiata divisa da un pilastro centrale. Per esaltarne la grafica e dare ancora più profondità al soggetto abbiamo incorniciato le due pareti partendo dallo spessore del pilastro centrale ed utilizzando un coloro scuro. Color block sulla parete attrezzata e divano della stessa tinta.
Foto Simone Marulli
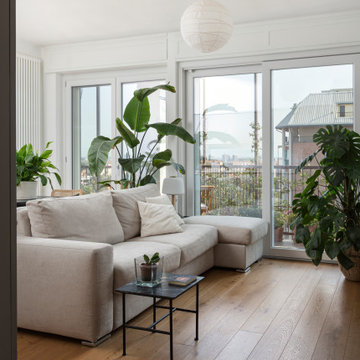
Vista sul soggiorno con angolo cottura
Prima del progetto lo spazio che si vede nella foto era diviso in due diversi ambienti che abbiamo deciso di unire per realizzare un unico ampio soggiorno, estremamente luminoso, con cucina a vista.
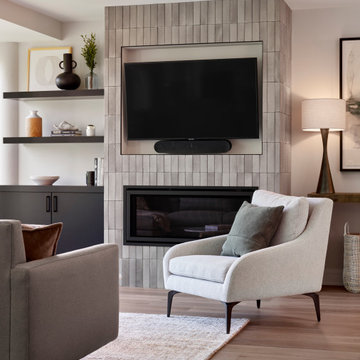
シカゴにある高級な中くらいなコンテンポラリースタイルのおしゃれなLDK (白い壁、淡色無垢フローリング、タイルの暖炉まわり、埋込式メディアウォール、茶色い床、標準型暖炉) の写真

This marble fireplace with built-in shelves adds the perfect focal point in a living room.
ローリーにある高級な中くらいなトランジショナルスタイルのおしゃれなLDK (白い壁、無垢フローリング、標準型暖炉、石材の暖炉まわり、埋込式メディアウォール、茶色い床、表し梁) の写真
ローリーにある高級な中くらいなトランジショナルスタイルのおしゃれなLDK (白い壁、無垢フローリング、標準型暖炉、石材の暖炉まわり、埋込式メディアウォール、茶色い床、表し梁) の写真

ニューヨークにあるお手頃価格の広いビーチスタイルのおしゃれな独立型リビング (白い壁、淡色無垢フローリング、標準型暖炉、塗装板張りの暖炉まわり、埋込式メディアウォール、茶色い床、表し梁、塗装板張りの壁) の写真

ローマにあるお手頃価格の広いコンテンポラリースタイルのおしゃれなLDK (白い壁、淡色無垢フローリング、茶色い床、パネル壁、埋込式メディアウォール) の写真

ロサンゼルスにある中くらいなモダンスタイルのおしゃれなLDK (白い壁、淡色無垢フローリング、標準型暖炉、漆喰の暖炉まわり、埋込式メディアウォール、板張り壁) の写真

Originally built in 1955, this modest penthouse apartment typified the small, separated living spaces of its era. The design challenge was how to create a home that reflected contemporary taste and the client’s desire for an environment rich in materials and textures. The keys to updating the space were threefold: break down the existing divisions between rooms; emphasize the connection to the adjoining 850-square-foot terrace; and establish an overarching visual harmony for the home through the use of simple, elegant materials.
The renovation preserves and enhances the home’s mid-century roots while bringing the design into the 21st century—appropriate given the apartment’s location just a few blocks from the fairgrounds of the 1962 World’s Fair.
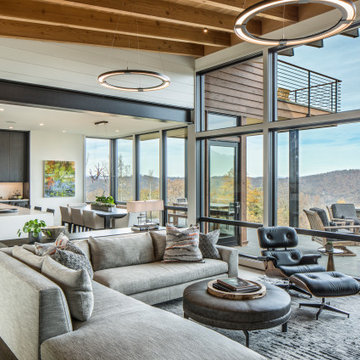
The great room plan features walls of glass to enjoy the mountain views beyond from the living, dining or kitchen spaces. The cabinetry is a combination of white paint and stained oak, while natural fir beams add warmth at the ceiling. Hubbardton forge pendant lights a warm glow over the custom furnishings.

View from the Living Room (taken from the kitchen) with courtyard patio beyond. The interior spaces of the Great Room are punctuated by a series of wide Fleetwood Aluminum multi-sliding glass doors positioned to frame the gardens and patio beyond while the concrete floor transitions from inside to out. The rosewood panel door slides to the right to reveal a large television. The cabinetry is built to match the look and finish of the kitchen.

Liadesign
ミラノにある高級な広いコンテンポラリースタイルのおしゃれなLDK (ライブラリー、マルチカラーの壁、大理石の床、標準型暖炉、埋込式メディアウォール、マルチカラーの床) の写真
ミラノにある高級な広いコンテンポラリースタイルのおしゃれなLDK (ライブラリー、マルチカラーの壁、大理石の床、標準型暖炉、埋込式メディアウォール、マルチカラーの床) の写真
リビング (埋込式メディアウォール、マルチカラーの壁、白い壁) の写真
1


