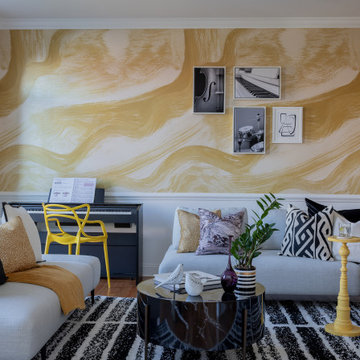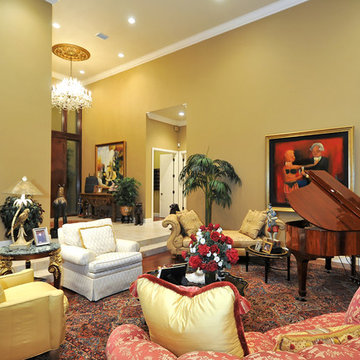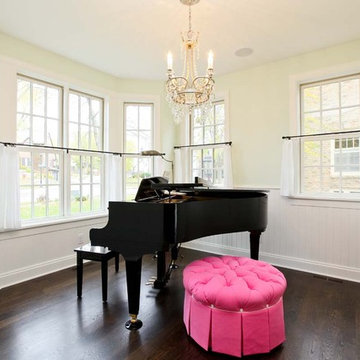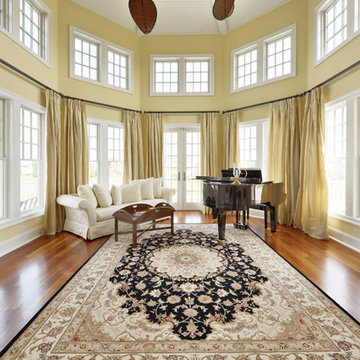リビング (ミュージックルーム、マルチカラーの壁、黄色い壁) の写真

Cabin inspired living room with stone fireplace, dark olive green wainscoting walls, a brown velvet couch, twin blue floral oversized chairs, plaid rug, a dark wood coffee table, and antique chandelier lighting.

The site for this new house was specifically selected for its proximity to nature while remaining connected to the urban amenities of Arlington and DC. From the beginning, the homeowners were mindful of the environmental impact of this house, so the goal was to get the project LEED certified. Even though the owner’s programmatic needs ultimately grew the house to almost 8,000 square feet, the design team was able to obtain LEED Silver for the project.
The first floor houses the public spaces of the program: living, dining, kitchen, family room, power room, library, mudroom and screened porch. The second and third floors contain the master suite, four bedrooms, office, three bathrooms and laundry. The entire basement is dedicated to recreational spaces which include a billiard room, craft room, exercise room, media room and a wine cellar.
To minimize the mass of the house, the architects designed low bearing roofs to reduce the height from above, while bringing the ground plain up by specifying local Carder Rock stone for the foundation walls. The landscape around the house further anchored the house by installing retaining walls using the same stone as the foundation. The remaining areas on the property were heavily landscaped with climate appropriate vegetation, retaining walls, and minimal turf.
Other LEED elements include LED lighting, geothermal heating system, heat-pump water heater, FSA certified woods, low VOC paints and high R-value insulation and windows.
Hoachlander Davis Photography
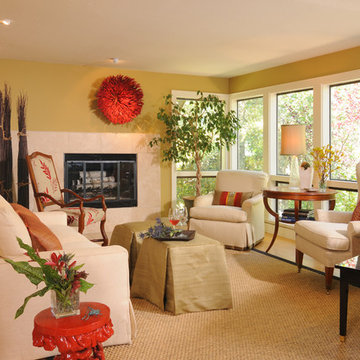
Organic elements and dramatic colors bring life and energy to the versatile off-white furnishings making this small living room an inviting place to entertain, relax and enjoy the view. Photo by Bernardo Grijalva

Vista d'insieme della zona giorno con il soppalco.
Foto di Simone Marulli
ミラノにある高級な小さな北欧スタイルのおしゃれなLDK (ミュージックルーム、マルチカラーの壁、淡色無垢フローリング、埋込式メディアウォール、ベージュの床、板張り天井、青いソファ、白い天井) の写真
ミラノにある高級な小さな北欧スタイルのおしゃれなLDK (ミュージックルーム、マルチカラーの壁、淡色無垢フローリング、埋込式メディアウォール、ベージュの床、板張り天井、青いソファ、白い天井) の写真
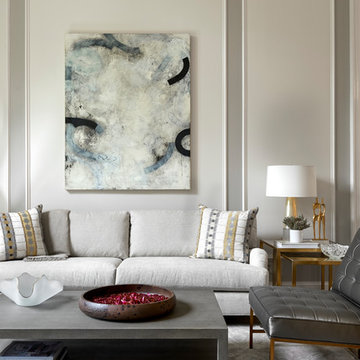
This is a stunning Forest Hills home that was traditional by design. The client requested it be updated. The program was to brighten the space by using neutral colors, textiles, and furnishings that are on trend and timeless.
Photo Credit: Nicholas Mcginn
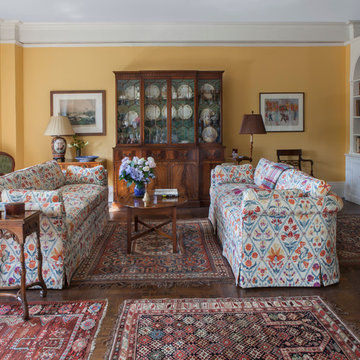
ニューヨークにある中くらいなヴィクトリアン調のおしゃれな独立型リビング (ミュージックルーム、黄色い壁、無垢フローリング、暖炉なし、テレビなし) の写真
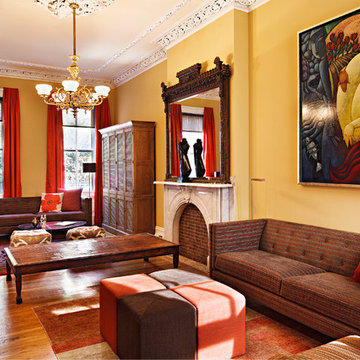
Paul Loftland
フィラデルフィアにあるトラディショナルスタイルのおしゃれなリビング (ミュージックルーム、黄色い壁、茶色いソファ) の写真
フィラデルフィアにあるトラディショナルスタイルのおしゃれなリビング (ミュージックルーム、黄色い壁、茶色いソファ) の写真

Sunken Living Room toward Fireplace
デンバーにあるラグジュアリーな広いコンテンポラリースタイルのおしゃれなLDK (ミュージックルーム、マルチカラーの壁、トラバーチンの床、標準型暖炉、レンガの暖炉まわり、テレビなし、グレーの床、板張り天井、レンガ壁) の写真
デンバーにあるラグジュアリーな広いコンテンポラリースタイルのおしゃれなLDK (ミュージックルーム、マルチカラーの壁、トラバーチンの床、標準型暖炉、レンガの暖炉まわり、テレビなし、グレーの床、板張り天井、レンガ壁) の写真
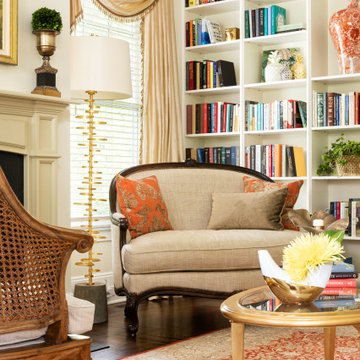
ニューヨークにあるお手頃価格の小さなシャビーシック調のおしゃれな独立型リビング (ミュージックルーム、黄色い壁、無垢フローリング、標準型暖炉、石材の暖炉まわり、茶色い床) の写真
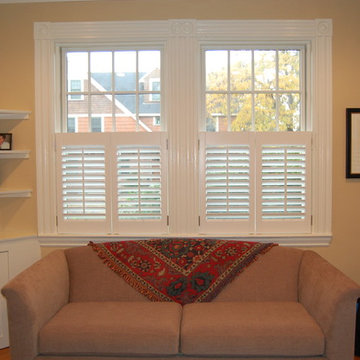
Plantation Shutters add elegance and timeless to any room. They can be shaped to any form to custom fit any window and doors. Custom colors and custom stains make Plantation shutters one of the best window treatments available.
http://www.shadesinplace.com
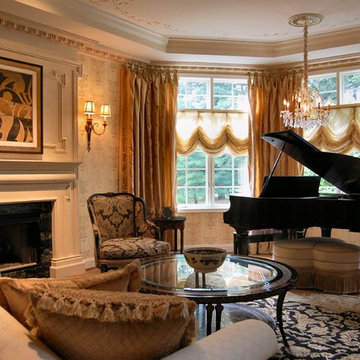
In this more formal Living Room/Music Room we highlighted the custom fireplace mantle with contemporary art. The touches of black in the Oushak area rug, art work and floral chair fabric tie the room together while keeping it neutral and timeless. The moldings around the room and onto the ceiling convey an opulent feel without being overwhelming
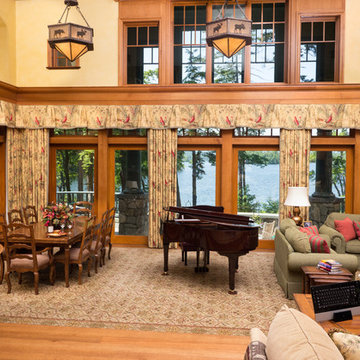
Leo McKillop Photography
ボストンにあるお手頃価格の広いラスティックスタイルのおしゃれなLDK (ミュージックルーム、黄色い壁、淡色無垢フローリング、標準型暖炉、石材の暖炉まわり、テレビなし、ベージュの床) の写真
ボストンにあるお手頃価格の広いラスティックスタイルのおしゃれなLDK (ミュージックルーム、黄色い壁、淡色無垢フローリング、標準型暖炉、石材の暖炉まわり、テレビなし、ベージュの床) の写真
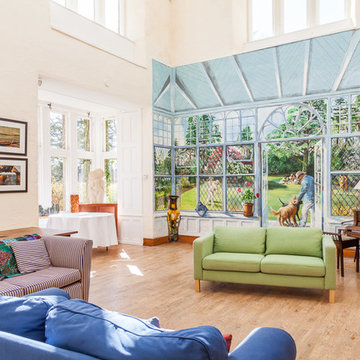
Derek Phillips Photography - derekphillipsphotography.co.uk
他の地域にあるトラディショナルスタイルのおしゃれなLDK (ミュージックルーム、マルチカラーの壁) の写真
他の地域にあるトラディショナルスタイルのおしゃれなLDK (ミュージックルーム、マルチカラーの壁) の写真
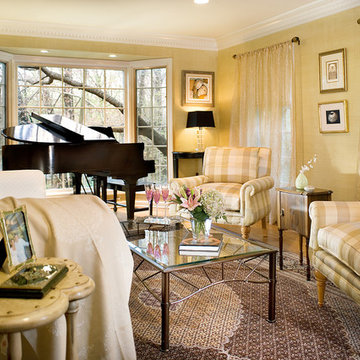
This sun filled living room in western New Jersey became the showcase for a Somerset county estate. The miniature baby grande piano at the end of the room looked over views of the side yard. A lighter pallette of creamy whites and golden yellows was used in the silk covered chairs and the contemporary white sofa. Artwork was the selection used from the private collection of the owners.
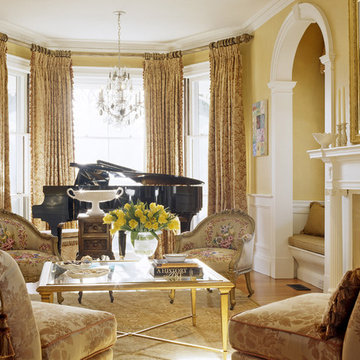
The client admired this Victorian home from afar for many years before purchasing it. The extensive rehabilitation restored much of the house to its original style and grandeur; interior spaces were transformed in function while respecting the elaborate details of the era. A new kitchen, breakfast area, study and baths make the home fully functional and comfortably livable.
Photo Credit: Sam Gray
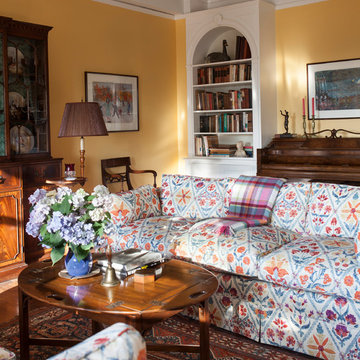
ニューヨークにある中くらいなヴィクトリアン調のおしゃれな独立型リビング (ミュージックルーム、黄色い壁、無垢フローリング、暖炉なし、テレビなし) の写真
リビング (ミュージックルーム、マルチカラーの壁、黄色い壁) の写真
1
