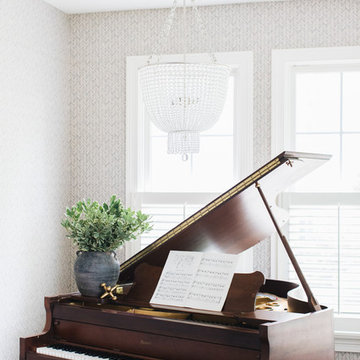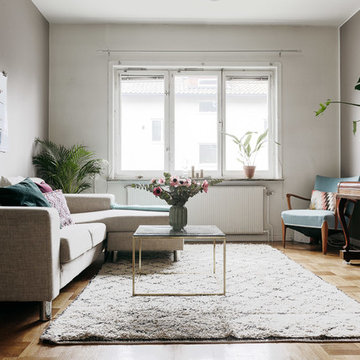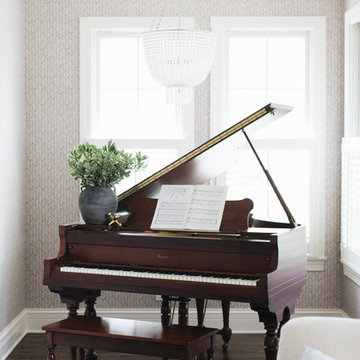独立型リビング (ミュージックルーム、マルチカラーの壁) の写真
絞り込み:
資材コスト
並び替え:今日の人気順
写真 1〜20 枚目(全 42 枚)
1/4

Cabin inspired living room with stone fireplace, dark olive green wainscoting walls, a brown velvet couch, twin blue floral oversized chairs, plaid rug, a dark wood coffee table, and antique chandelier lighting.
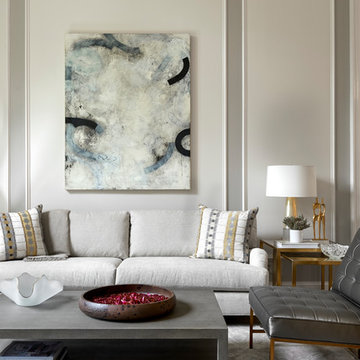
This is a stunning Forest Hills home that was traditional by design. The client requested it be updated. The program was to brighten the space by using neutral colors, textiles, and furnishings that are on trend and timeless.
Photo Credit: Nicholas Mcginn
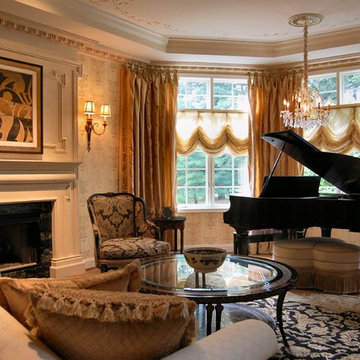
In this more formal Living Room/Music Room we highlighted the custom fireplace mantle with contemporary art. The touches of black in the Oushak area rug, art work and floral chair fabric tie the room together while keeping it neutral and timeless. The moldings around the room and onto the ceiling convey an opulent feel without being overwhelming
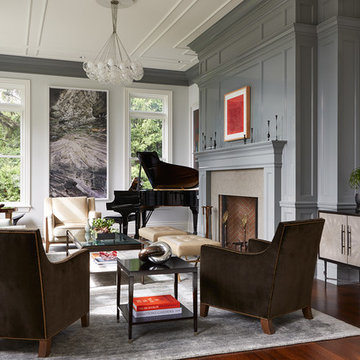
ミネアポリスにあるトランジショナルスタイルのおしゃれな独立型リビング (ミュージックルーム、マルチカラーの壁、無垢フローリング、標準型暖炉、レンガの暖炉まわり) の写真
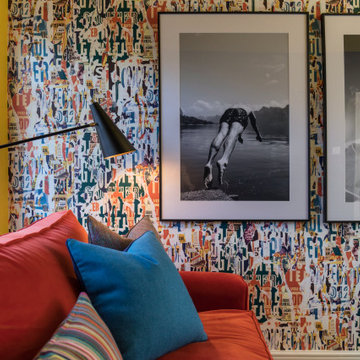
FAMILY HOME INTERIOR DESIGN IN RICHMOND
The second phase of a large interior design project we carried out in Richmond, West London, between 2018 and 2020. This Edwardian family home on Richmond Hill hadn’t been touched since the seventies, making our work extremely rewarding and gratifying! Our clients were over the moon with the result.
“Having worked with Tim before, we were so happy we felt the house deserved to be finished. The difference he has made is simply extraordinary” – Emma & Tony
COMFORTABLE LUXURY WITH A VIBRANT EDGE
The existing house was so incredibly tired and dated, it was just crying out for a new lease of life (an interior designer’s dream!). Our brief was to create a harmonious interior that felt luxurious yet homely.
Having worked with these clients before, we were delighted to be given interior design ‘carte blanche’ on this project. Each area was carefully visualised with Tim’s signature use of bold colour and eclectic variety. Custom fabrics, original artworks and bespoke furnishings were incorporated in all areas of the house, including the children’s rooms.
“Tim and his team applied their fantastic talent to design each room with much detail and personality, giving the ensemble great coherence.”
END-TO-END INTERIOR DESIGN SERVICE
This interior design project was a labour of love from start to finish and we think it shows. We worked closely with the architect and contractor to replicate exactly what we had visualised at the concept stage.
The project involved the full implementation of the designs we had presented. We liaised closely with all trades involved, to ensure the work was carried out in line with our designs. All furniture, soft furnishings and accessories were supplied by us. When building work at the house was complete, we conducted a full installation of the furnishings, artwork and finishing touches.
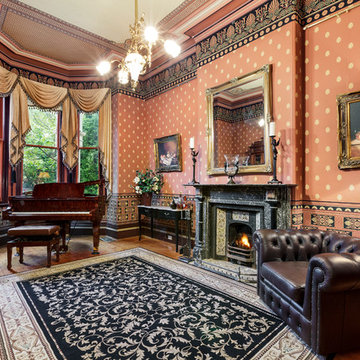
Urban Angles
メルボルンにあるヴィクトリアン調のおしゃれな独立型リビング (ミュージックルーム、マルチカラーの壁、無垢フローリング、標準型暖炉、テレビなし) の写真
メルボルンにあるヴィクトリアン調のおしゃれな独立型リビング (ミュージックルーム、マルチカラーの壁、無垢フローリング、標準型暖炉、テレビなし) の写真
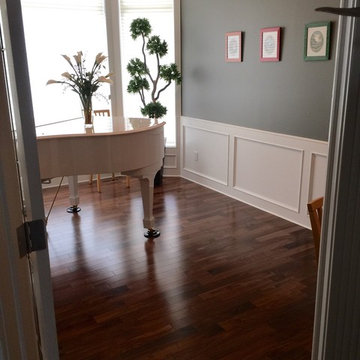
Take a look at our beautiful engineered 3 1/4 exclusive Black Walnut hardwood flooring in this music room. A beautiful dark brown hardwood flooring.
エドモントンにあるお手頃価格の小さなトラディショナルスタイルのおしゃれな独立型リビング (ミュージックルーム、マルチカラーの壁、濃色無垢フローリング、暖炉なし、テレビなし、茶色い床) の写真
エドモントンにあるお手頃価格の小さなトラディショナルスタイルのおしゃれな独立型リビング (ミュージックルーム、マルチカラーの壁、濃色無垢フローリング、暖炉なし、テレビなし、茶色い床) の写真
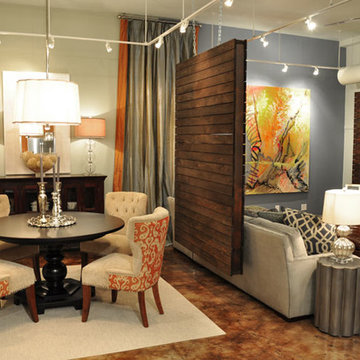
A cozy loft with an open floor plan is given distinct areas for its living and dining rooms. This living room features a blue accent wall, and wood panel accent wall, an L-shaped gray sofa, two dark gray sofa chairs, a large leather ottoman, and a large piece of artwork which matches the cheery yellows in the area rug.
The elegant dining room includes a round wooden table, patterned and upholstered chairs, a wooden sideboard, peach-colored lamps, and a beige area rug.
Home designed by Aiken interior design firm, Nandina Home & Design. They serve Augusta, GA, and Columbia and Lexington, South Carolina.
For more about Nandina Home & Design, click here: https://nandinahome.com/
To learn more about this project, click here: https://nandinahome.com/portfolio/contemporary-loft/

Photo: Jessie Preza Photography
ジャクソンビルにある中くらいなトランジショナルスタイルのおしゃれな独立型リビング (マルチカラーの壁、セラミックタイルの床、黒い床、壁紙、ミュージックルーム、暖炉なし、テレビなし) の写真
ジャクソンビルにある中くらいなトランジショナルスタイルのおしゃれな独立型リビング (マルチカラーの壁、セラミックタイルの床、黒い床、壁紙、ミュージックルーム、暖炉なし、テレビなし) の写真
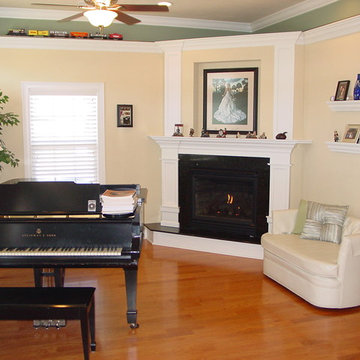
Living / Piano Room with custom train track and remote-controlled train
マイアミにある高級な中くらいなトラディショナルスタイルのおしゃれな独立型リビング (ミュージックルーム、マルチカラーの壁、コーナー設置型暖炉、石材の暖炉まわり、内蔵型テレビ) の写真
マイアミにある高級な中くらいなトラディショナルスタイルのおしゃれな独立型リビング (ミュージックルーム、マルチカラーの壁、コーナー設置型暖炉、石材の暖炉まわり、内蔵型テレビ) の写真
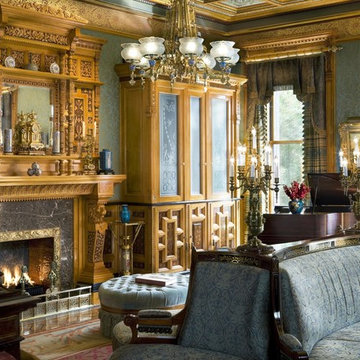
Durston Saylor
ニューヨークにあるラグジュアリーな中くらいなトラディショナルスタイルのおしゃれな独立型リビング (ミュージックルーム、マルチカラーの壁、淡色無垢フローリング、標準型暖炉、石材の暖炉まわり、テレビなし) の写真
ニューヨークにあるラグジュアリーな中くらいなトラディショナルスタイルのおしゃれな独立型リビング (ミュージックルーム、マルチカラーの壁、淡色無垢フローリング、標準型暖炉、石材の暖炉まわり、テレビなし) の写真
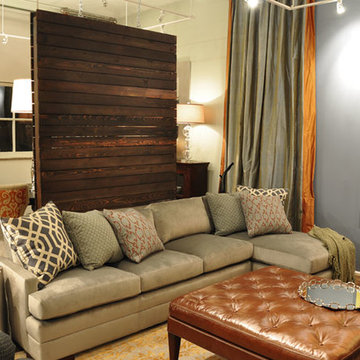
A cozy loft with an open floor plan is given distinct areas for its living and dining rooms. This living room features a blue accent wall, and wood panel accent wall, an L-shaped gray sofa, two dark gray sofa chairs, a large leather ottoman, and a large piece of artwork which matches the cheery yellows in the area rug.
Home designed by Aiken interior design firm, Nandina Home & Design. They serve Augusta, GA, and Columbia and Lexington, South Carolina.
For more about Nandina Home & Design, click here: https://nandinahome.com/
To learn more about this project, click here: https://nandinahome.com/portfolio/contemporary-loft/
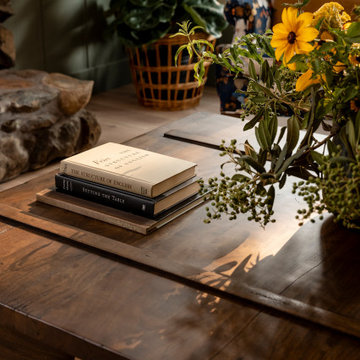
Dark wood coffee table with floral decor.
サクラメントにあるお手頃価格の中くらいなおしゃれな独立型リビング (ミュージックルーム、マルチカラーの壁、淡色無垢フローリング、標準型暖炉、石材の暖炉まわり、三角天井、羽目板の壁) の写真
サクラメントにあるお手頃価格の中くらいなおしゃれな独立型リビング (ミュージックルーム、マルチカラーの壁、淡色無垢フローリング、標準型暖炉、石材の暖炉まわり、三角天井、羽目板の壁) の写真
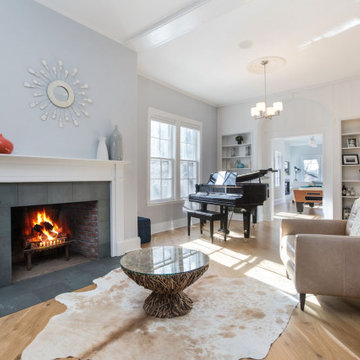
Part 2 of this long living room has a reading area by the fireplace and a grand piano. When staging large rooms, it's important to create a sample for how a space can be used or divided up into multiple areas. In this example, one long room functions as a reading nook, a music room, and a living room.
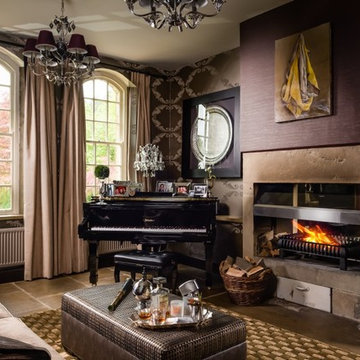
他の地域にある高級な中くらいなトランジショナルスタイルのおしゃれな独立型リビング (ミュージックルーム、マルチカラーの壁、ライムストーンの床、標準型暖炉、石材の暖炉まわり、ベージュの床) の写真
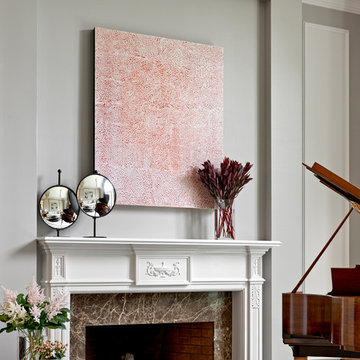
This is a stunning Forest Hills home that was traditional by design. The client requested it be updated. The program was to brighten the space by using neutral colors, textiles, and furnishings that are on trend and timeless.
Photo Credit: Nicholas Mcginn
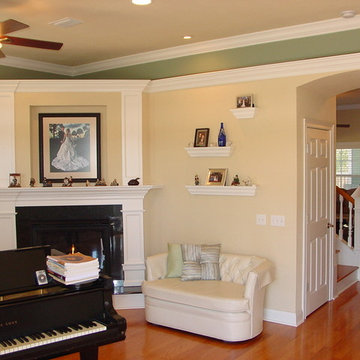
Living / Piano Room
マイアミにある高級な中くらいなトラディショナルスタイルのおしゃれな独立型リビング (ミュージックルーム、マルチカラーの壁、無垢フローリング、コーナー設置型暖炉、石材の暖炉まわり、内蔵型テレビ) の写真
マイアミにある高級な中くらいなトラディショナルスタイルのおしゃれな独立型リビング (ミュージックルーム、マルチカラーの壁、無垢フローリング、コーナー設置型暖炉、石材の暖炉まわり、内蔵型テレビ) の写真
独立型リビング (ミュージックルーム、マルチカラーの壁) の写真
1
