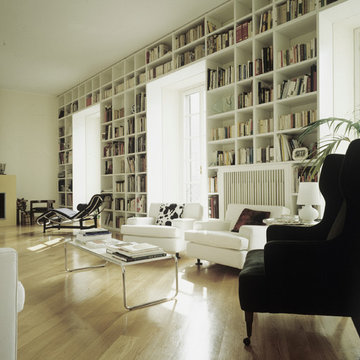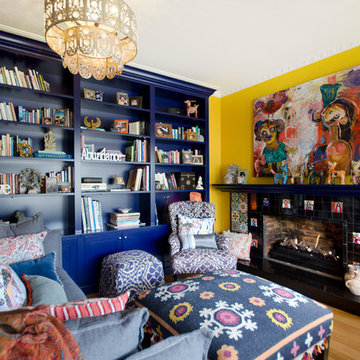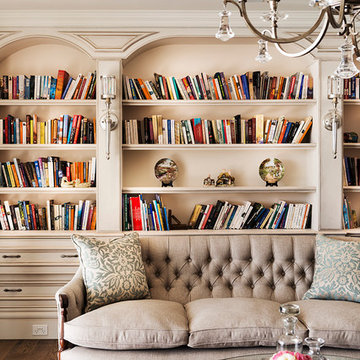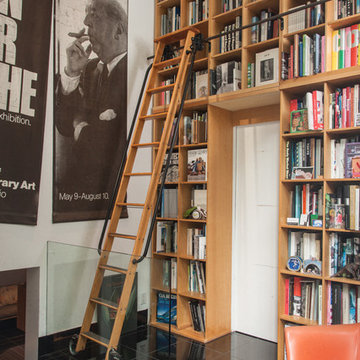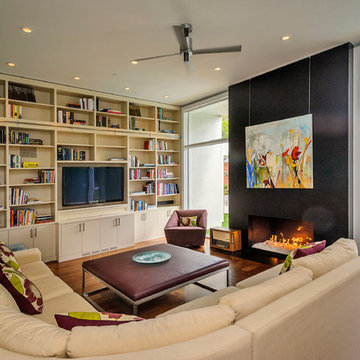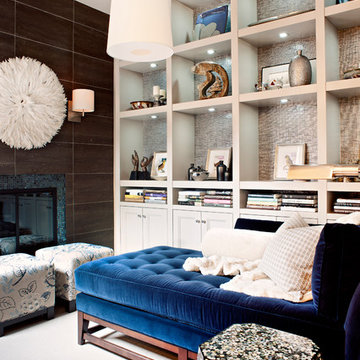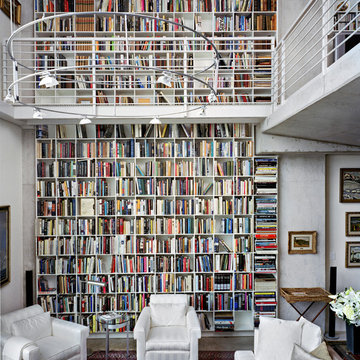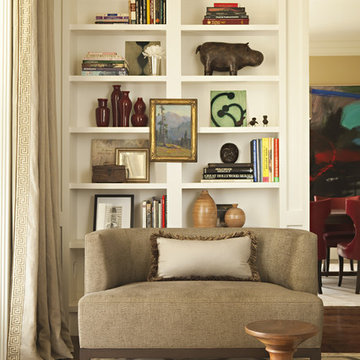リビング (ライブラリー) の写真
絞り込み:
資材コスト
並び替え:今日の人気順
写真 381〜400 枚目(全 28,329 枚)
1/2
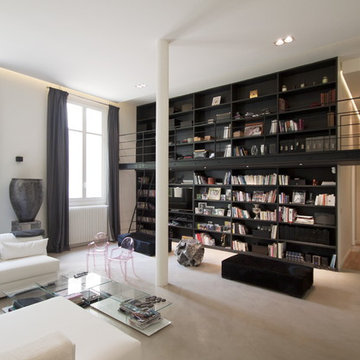
Emission LaMaison France5
Vous pouvez visionner le reportage et prendre connaissance du projet ici >> http://www.feld-architecture.eu/medias/
------
Situé en rez-de-chaussée, cet appartement sombre et vétuste possédait toutefois des volumes d’une ampleur rare, malgré un plan très en longueur. En parallèle d’un travail sur la lumière naturelle, la restructuration complète a permis la mise en place d’un plan plus ouvert.
Pour habiter et mettre en valeur ces espaces exceptionnels, des évènements architecturaux à l’échelle des volumes ont été mis en place – bibliothèque sur deux niveaux avec coursive, mezzanine, jeux de plafonds.
Le bois naturel brut, les teintes claires et les contrastes de matières, créent une atmosphère chaleureuse et confortable atténuant le côté imposant des volumes de l’appartement.
----
Crédits Feld Architecture
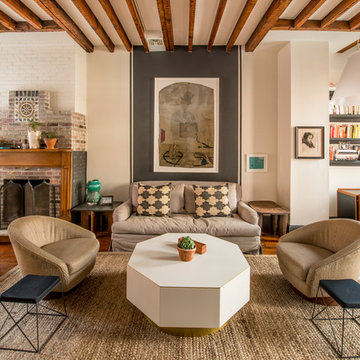
Jaime Alvarez
フィラデルフィアにある広いエクレクティックスタイルのおしゃれなLDK (ライブラリー、標準型暖炉、レンガの暖炉まわり、白い壁、濃色無垢フローリング、壁掛け型テレビ、茶色い床) の写真
フィラデルフィアにある広いエクレクティックスタイルのおしゃれなLDK (ライブラリー、標準型暖炉、レンガの暖炉まわり、白い壁、濃色無垢フローリング、壁掛け型テレビ、茶色い床) の写真
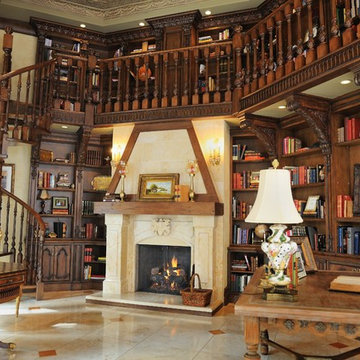
This custom, carved, macedonia limestone fireplace was designed in a French style by Leo Dowell and DeSantana Stone Co. Our team of design professionals is available to answer any questions you may have about stone fireplaces, macedonia limestone, natural stone, carved limestone, and more at: (828) 681-5111.
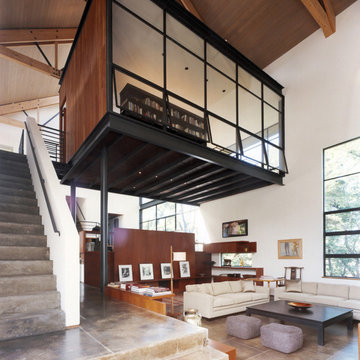
Elevated Library above LIving Room
Photo by Robert Polidori
ニューヨークにある広いコンテンポラリースタイルのおしゃれなLDK (コンクリートの床、ライブラリー、白い壁) の写真
ニューヨークにある広いコンテンポラリースタイルのおしゃれなLDK (コンクリートの床、ライブラリー、白い壁) の写真
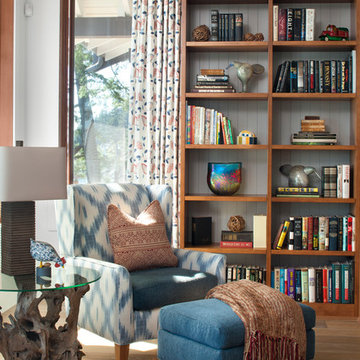
Barry Calhoun/Ema Peter Photographer
バンクーバーにあるコンテンポラリースタイルのおしゃれなリビング (ライブラリー) の写真
バンクーバーにあるコンテンポラリースタイルのおしゃれなリビング (ライブラリー) の写真
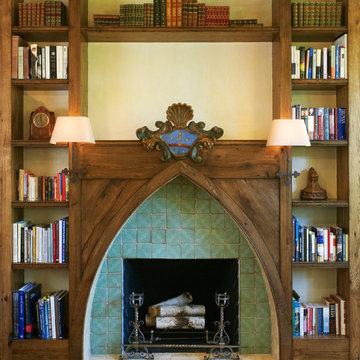
Photographer: Anice Hoachlander from Hoachlander Davis Photography, LLC Principal
Designer: Anthony "Ankie" Barnes, AIA, LEED AP
ワシントンD.C.にある地中海スタイルのおしゃれなリビング (ライブラリー、濃色無垢フローリング、標準型暖炉、タイルの暖炉まわり) の写真
ワシントンD.C.にある地中海スタイルのおしゃれなリビング (ライブラリー、濃色無垢フローリング、標準型暖炉、タイルの暖炉まわり) の写真
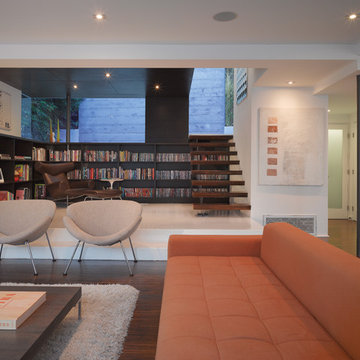
the library is stepped up into the hillside and becomes a room within a room
ロサンゼルスにあるお手頃価格の小さなモダンスタイルのおしゃれなLDK (ライブラリー、白い壁、濃色無垢フローリング) の写真
ロサンゼルスにあるお手頃価格の小さなモダンスタイルのおしゃれなLDK (ライブラリー、白い壁、濃色無垢フローリング) の写真

Take a seat in this comfy living room with travertine floors by Tile-Stones.com
オレンジカウンティにあるラグジュアリーな巨大なトラディショナルスタイルのおしゃれなLDK (ライブラリー、ベージュの壁、トラバーチンの床、標準型暖炉、石材の暖炉まわり、内蔵型テレビ、ベージュの床) の写真
オレンジカウンティにあるラグジュアリーな巨大なトラディショナルスタイルのおしゃれなLDK (ライブラリー、ベージュの壁、トラバーチンの床、標準型暖炉、石材の暖炉まわり、内蔵型テレビ、ベージュの床) の写真
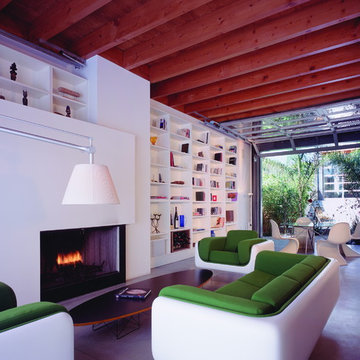
In an effort to exploit the benign climate of Southern California, one of the primary design initiatives was to design spaces for indoor-outdoor living. The glass roll-up doors on the lower level allow spaces that are moderate in their square footage to flow uninterrupted into the exterior (both the central courtyard as well as a landscaped patio in the front of the property) to expand the livable area of the house without constructing additional square footage. @Benny Chan
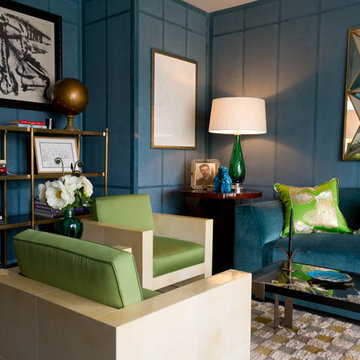
Study: Brian Del Toro Inc.
Photo by: Rikki Snyder © 2012 Houzz
ニューヨークにあるコンテンポラリースタイルのおしゃれなリビング (青い壁、ライブラリー) の写真
ニューヨークにあるコンテンポラリースタイルのおしゃれなリビング (青い壁、ライブラリー) の写真
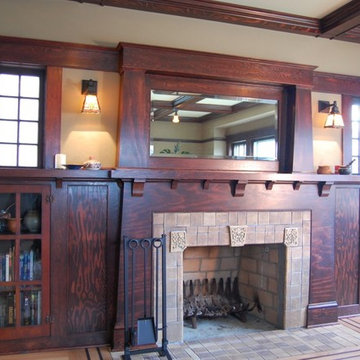
The original fireplace was white painted brick. We rebuilt a period-appropriate fireplace and surround, refinishing and reusing the existing glass-front doors. Carefully selected and stained wood looks original to the home. Fireplace face and hearth are Batchelder tile from Tile Restoration, Seattle.
Photos: Eckert & Eckert Photography
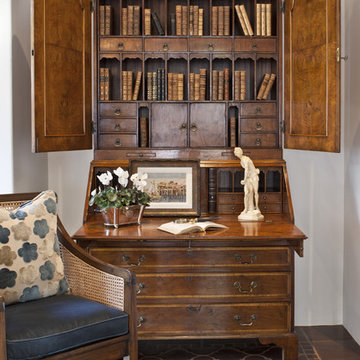
Photo by Grey Crawford
ロサンゼルスにある地中海スタイルのおしゃれな独立型リビング (白い壁、ライブラリー、セラミックタイルの床、暖炉なし、テレビなし、茶色い床) の写真
ロサンゼルスにある地中海スタイルのおしゃれな独立型リビング (白い壁、ライブラリー、セラミックタイルの床、暖炉なし、テレビなし、茶色い床) の写真
リビング (ライブラリー) の写真
20
