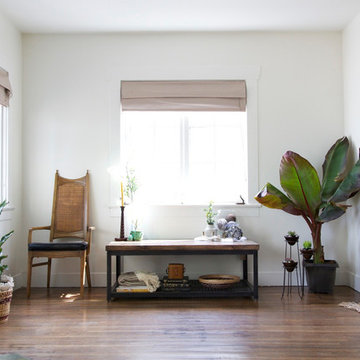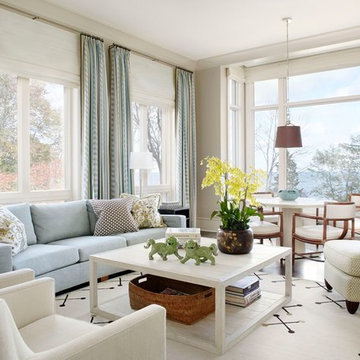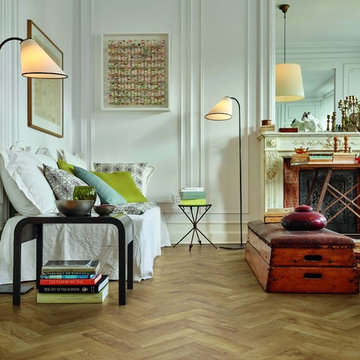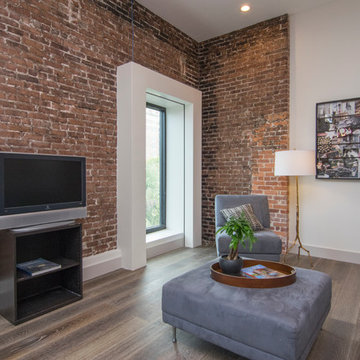中くらいなリビングの写真
絞り込み:
資材コスト
並び替え:今日の人気順
写真 2381〜2400 枚目(全 226,002 枚)
1/3
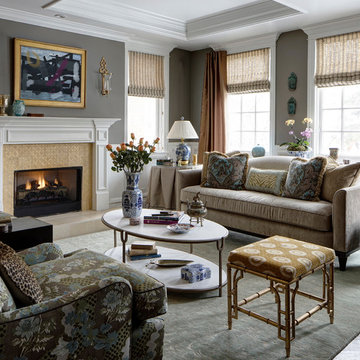
シカゴにある中くらいなトラディショナルスタイルのおしゃれなリビング (グレーの壁、標準型暖炉、タイルの暖炉まわり、無垢フローリング、茶色い床、グレーとゴールド) の写真
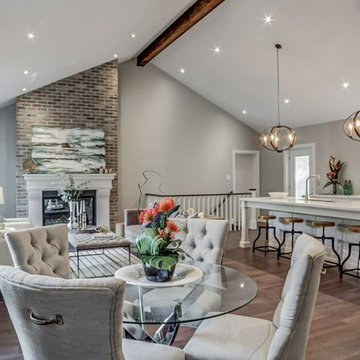
natural gas fireplace with custom stone mantle and reclaimed brick wall, painted pickets and stained hand rail, solid wood stairs, open concept living room/kitchen combination, vaulted ceiling with wood beam
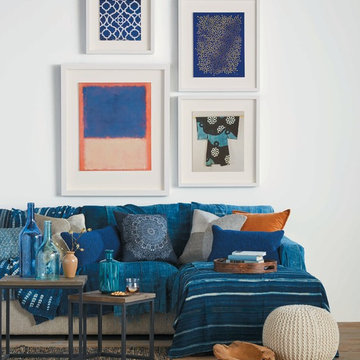
True Blues
Layer in varying shades of indigo in playful patters for a chic bohemian vibe.
サンフランシスコにある低価格の中くらいな地中海スタイルのおしゃれなリビング (白い壁、淡色無垢フローリング) の写真
サンフランシスコにある低価格の中くらいな地中海スタイルのおしゃれなリビング (白い壁、淡色無垢フローリング) の写真
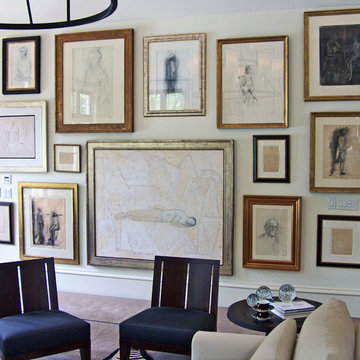
One significant and interesting way to update a space is to cover it with frames of various sizes. In this application, Pineapple House designers keep a visual theme in mind -- figure drawings -- but use a variety of frames. Alll except the largest frame have another common element -- a matt around the image.
Pineapple House Photography
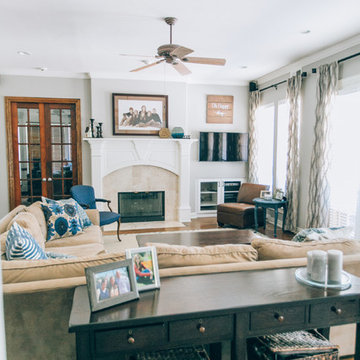
In this living room, the client wanted to work around her own furniture and just pull it all together for her. We added the drapes, rug, book shelf in the corner, and had the custom component cabinet build under the tv.
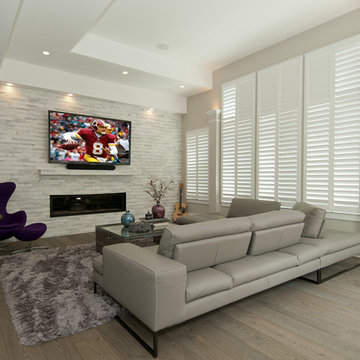
ワシントンD.C.にある中くらいなコンテンポラリースタイルのおしゃれな独立型リビング (グレーの壁、濃色無垢フローリング、標準型暖炉、石材の暖炉まわり、壁掛け型テレビ) の写真
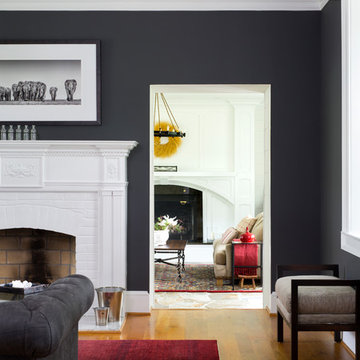
This 1850s farmhouse in the country outside NY underwent a dramatic makeover! Dark wood molding was painted white, shiplap added to the walls, wheat-colored grasscloth installed, and carpets torn out to make way for natural stone and heart pine flooring. We based the palette on quintessential American colors: red, white, and navy. Rooms that had been dark were filled with light and became the backdrop for cozy fabrics, wool rugs, and a collection of art and curios.
Photography: Stacy Zarin Goldberg
See this project featured in Home & Design Magazine here: http://www.homeanddesign.com/2016/12/21/farmhouse-fresh
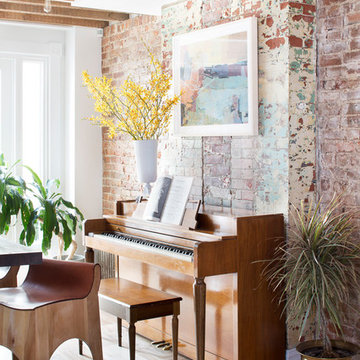
Photo - Jessica Glynn Photography
ニューヨークにある中くらいなエクレクティックスタイルのおしゃれな独立型リビング (マルチカラーの壁、淡色無垢フローリング、標準型暖炉、石材の暖炉まわり、壁掛け型テレビ、ベージュの床) の写真
ニューヨークにある中くらいなエクレクティックスタイルのおしゃれな独立型リビング (マルチカラーの壁、淡色無垢フローリング、標準型暖炉、石材の暖炉まわり、壁掛け型テレビ、ベージュの床) の写真
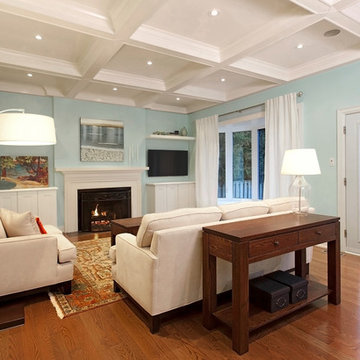
Rebecca Purdy Design | Toronto Interior Design | Livingroom
トロントにある高級な中くらいなトラディショナルスタイルのおしゃれなリビング (青い壁、無垢フローリング、標準型暖炉、木材の暖炉まわり、壁掛け型テレビ、茶色い床) の写真
トロントにある高級な中くらいなトラディショナルスタイルのおしゃれなリビング (青い壁、無垢フローリング、標準型暖炉、木材の暖炉まわり、壁掛け型テレビ、茶色い床) の写真
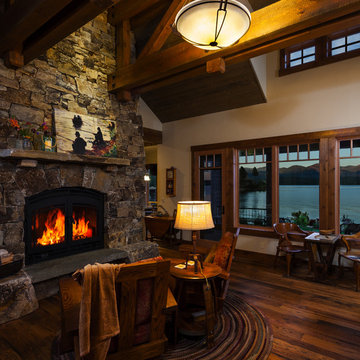
Karl Neumann Photography
シアトルにある中くらいなラスティックスタイルのおしゃれな独立型リビング (白い壁、無垢フローリング、標準型暖炉、石材の暖炉まわり) の写真
シアトルにある中くらいなラスティックスタイルのおしゃれな独立型リビング (白い壁、無垢フローリング、標準型暖炉、石材の暖炉まわり) の写真
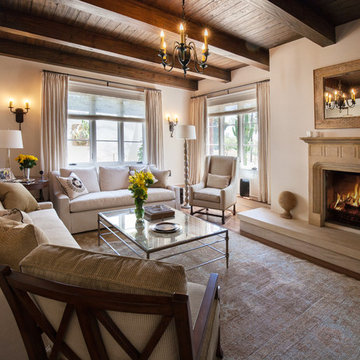
Soft linen white family room with handknotted rug, white sofas and glass table.
A clean, contemporary white palette in this traditional Spanish Style home in Santa Barbara, California. Soft greys, beige, cream colored fabrics, hand knotted rugs and quiet light walls show off the beautiful thick arches between the living room and dining room. Stained wood beams, wrought iron lighting, and carved limestone fireplaces give a soft, comfortable feel for this summer home by the Pacific Ocean. White linen drapes with grass shades give warmth and texture to the great room. The kitchen features glass and white marble mosaic backsplash, white slabs of natural quartzite, and a built in banquet nook. The oak cabinets are lightened by a white wash over the stained wood, and medium brown wood plank flooring througout the home.
Project Location: Santa Barbara, California. Project designed by Maraya Interior Design. From their beautiful resort town of Ojai, they serve clients in Montecito, Hope Ranch, Malibu, Westlake and Calabasas, across the tri-county areas of Santa Barbara, Ventura and Los Angeles, south to Hidden Hills- north through Solvang and more.
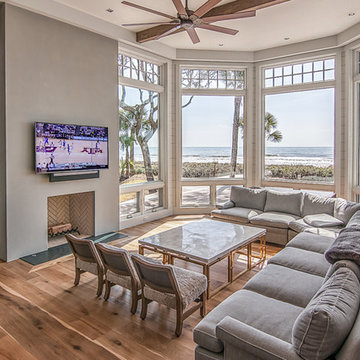
Great Room TV & Shades
アトランタにある高級な中くらいなビーチスタイルのおしゃれなリビング (ベージュの壁、淡色無垢フローリング、標準型暖炉、埋込式メディアウォール、コンクリートの暖炉まわり、茶色い床) の写真
アトランタにある高級な中くらいなビーチスタイルのおしゃれなリビング (ベージュの壁、淡色無垢フローリング、標準型暖炉、埋込式メディアウォール、コンクリートの暖炉まわり、茶色い床) の写真
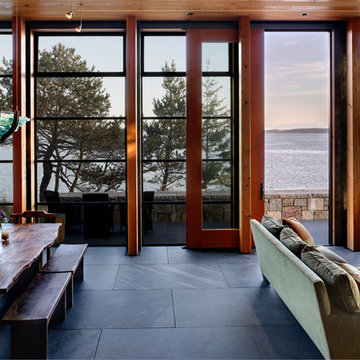
Photographer: Jay Goodrich
This 2800 sf single-family home was completed in 2009. The clients desired an intimate, yet dynamic family residence that reflected the beauty of the site and the lifestyle of the San Juan Islands. The house was built to be both a place to gather for large dinners with friends and family as well as a cozy home for the couple when they are there alone.
The project is located on a stunning, but cripplingly-restricted site overlooking Griffin Bay on San Juan Island. The most practical area to build was exactly where three beautiful old growth trees had already chosen to live. A prior architect, in a prior design, had proposed chopping them down and building right in the middle of the site. From our perspective, the trees were an important essence of the site and respectfully had to be preserved. As a result we squeezed the programmatic requirements, kept the clients on a square foot restriction and pressed tight against property setbacks.
The delineate concept is a stone wall that sweeps from the parking to the entry, through the house and out the other side, terminating in a hook that nestles the master shower. This is the symbolic and functional shield between the public road and the private living spaces of the home owners. All the primary living spaces and the master suite are on the water side, the remaining rooms are tucked into the hill on the road side of the wall.
Off-setting the solid massing of the stone walls is a pavilion which grabs the views and the light to the south, east and west. Built in a position to be hammered by the winter storms the pavilion, while light and airy in appearance and feeling, is constructed of glass, steel, stout wood timbers and doors with a stone roof and a slate floor. The glass pavilion is anchored by two concrete panel chimneys; the windows are steel framed and the exterior skin is of powder coated steel sheathing.
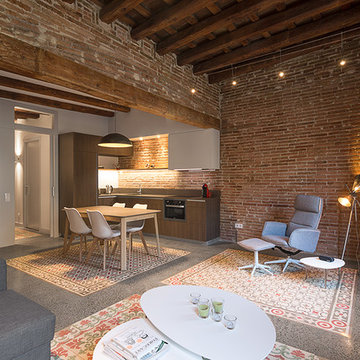
David Benito
バルセロナにあるお手頃価格の中くらいなインダストリアルスタイルのおしゃれなリビング (コンクリートの床、茶色い壁、暖炉なし、テレビなし) の写真
バルセロナにあるお手頃価格の中くらいなインダストリアルスタイルのおしゃれなリビング (コンクリートの床、茶色い壁、暖炉なし、テレビなし) の写真
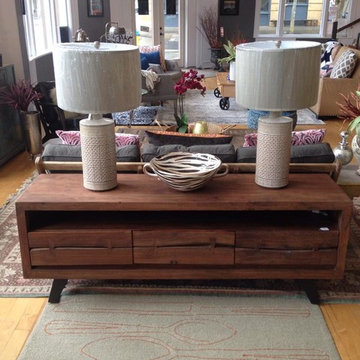
他の地域にあるお手頃価格の中くらいなトラディショナルスタイルのおしゃれなLDK (白い壁、淡色無垢フローリング、ベージュの床、暖炉なし、テレビなし) の写真
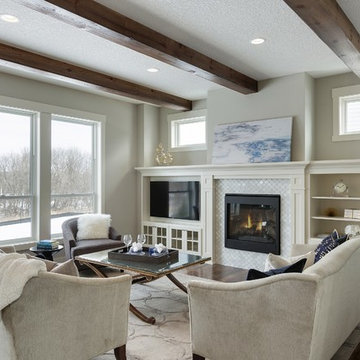
Spacecrafting
ミネアポリスにある高級な中くらいなトランジショナルスタイルのおしゃれなLDK (グレーの壁、濃色無垢フローリング、標準型暖炉、タイルの暖炉まわり、埋込式メディアウォール) の写真
ミネアポリスにある高級な中くらいなトランジショナルスタイルのおしゃれなLDK (グレーの壁、濃色無垢フローリング、標準型暖炉、タイルの暖炉まわり、埋込式メディアウォール) の写真
中くらいなリビングの写真
120
