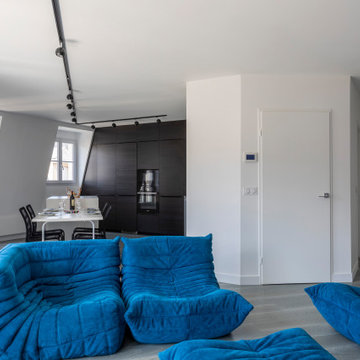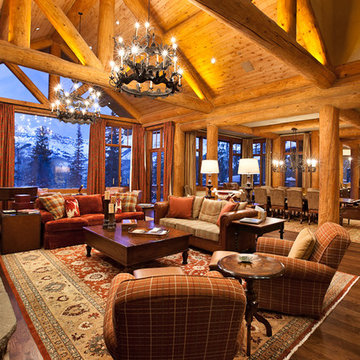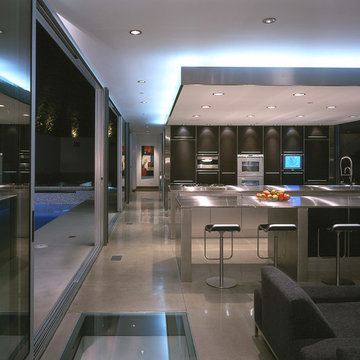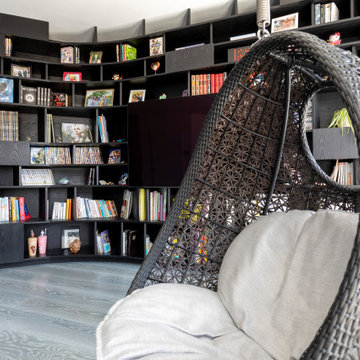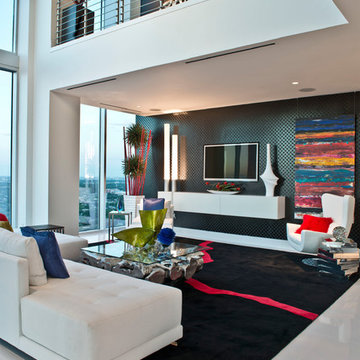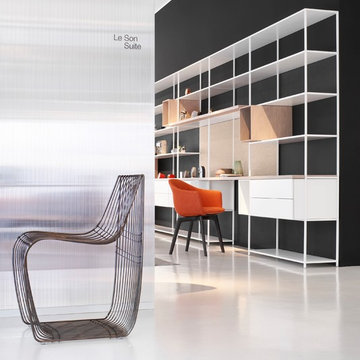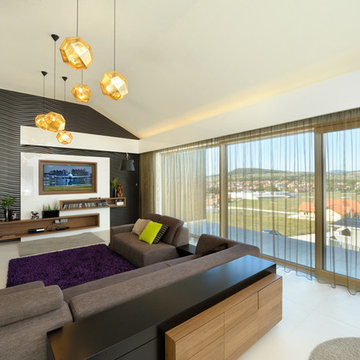広いリビング (埋込式メディアウォール、黒い壁) の写真
絞り込み:
資材コスト
並び替え:今日の人気順
写真 1〜20 枚目(全 52 枚)
1/4

Modern Farmhouse with elegant and luxury touches.
ロサンゼルスにあるお手頃価格の広いトランジショナルスタイルのおしゃれなリビング (黒い壁、埋込式メディアウォール、淡色無垢フローリング、暖炉なし、ベージュの床) の写真
ロサンゼルスにあるお手頃価格の広いトランジショナルスタイルのおしゃれなリビング (黒い壁、埋込式メディアウォール、淡色無垢フローリング、暖炉なし、ベージュの床) の写真

accent chair, accent table, acrylic, area rug, bench, counterstools, living room, lamp, light fixtures, pillows, sectional, mirror, stone tables, swivel chair, wood treads, TV, fireplace, luxury, accessories, black, red, blue,
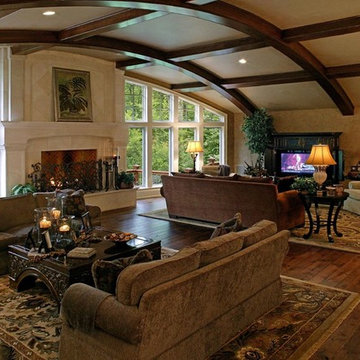
Style:
Tuscan
Architect:
RB Browne
Year of Construction:
2008
Amenities:
Fantastic Barrel Ceilings, Sports Bar,
Incredible custom made cabinetry, Carved
French Limestone Fireplace surround,
Distressed hand scraped hardwood flooring.
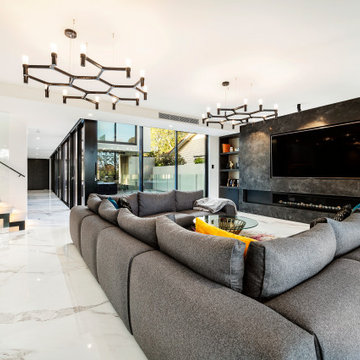
メルボルンにあるラグジュアリーな広いコンテンポラリースタイルのおしゃれなリビング (黒い壁、大理石の床、横長型暖炉、金属の暖炉まわり、埋込式メディアウォール、白い床) の写真
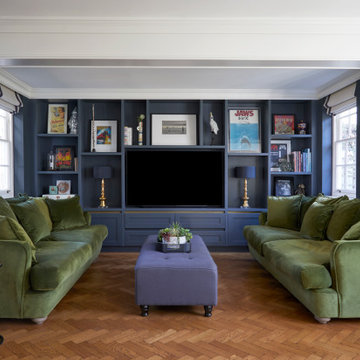
Interior design of a large family living room complete with an engineered parquet wooden floor and large fitted media unit
ハートフォードシャーにある広いトラディショナルスタイルのおしゃれなLDK (黒い壁、無垢フローリング、暖炉なし、埋込式メディアウォール、茶色い床) の写真
ハートフォードシャーにある広いトラディショナルスタイルのおしゃれなLDK (黒い壁、無垢フローリング、暖炉なし、埋込式メディアウォール、茶色い床) の写真
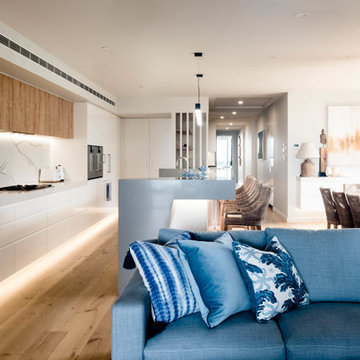
The open plan living room, kitchen and dining space looking back towards the hallway.
Photography by Hannah Puechmarin
ブリスベンにある高級な広いビーチスタイルのおしゃれなLDK (黒い壁、無垢フローリング、標準型暖炉、金属の暖炉まわり、埋込式メディアウォール、茶色い床) の写真
ブリスベンにある高級な広いビーチスタイルのおしゃれなLDK (黒い壁、無垢フローリング、標準型暖炉、金属の暖炉まわり、埋込式メディアウォール、茶色い床) の写真
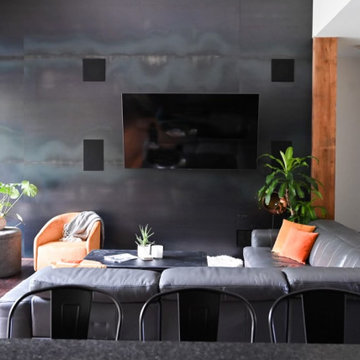
Modern Industrial Acreage.
他の地域にあるお手頃価格の広いインダストリアルスタイルのおしゃれなLDK (黒い壁、無垢フローリング、吊り下げ式暖炉、埋込式メディアウォール、表し梁、パネル壁) の写真
他の地域にあるお手頃価格の広いインダストリアルスタイルのおしゃれなLDK (黒い壁、無垢フローリング、吊り下げ式暖炉、埋込式メディアウォール、表し梁、パネル壁) の写真
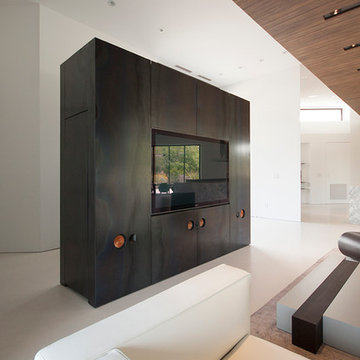
The cabinet serves to redefine a new entry, while also containing all the media related electronics such as, surround sound speakers, the flat panel television, and the various amplifiers and subwoofers. This cabinet and the opposite wall are clad with hot rolled steel and flank the living room in order to direct the relationship of the space between that of the kitchen, living room, and the outdoor patio. Photos by Chen + Suchart Studio LLC
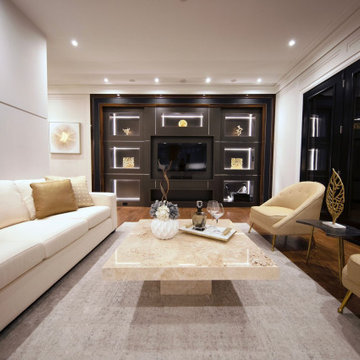
Astaneh Construction is proud to announce the successful completion of one of our most favourite projects to date - a custom-built home in Toronto's Greater Toronto Area (GTA) using only the highest quality materials and the most professional tradespeople available. The project, which spanned an entire year from start to finish, is a testament to our commitment to excellence in every aspect of our work.
As a leading home renovation and kitchen renovation company in Toronto, Astaneh Construction is dedicated to providing our clients with exceptional results that exceed their expectations. Our custom home build in 2020 is a shining example of this commitment, as we spared no expense to ensure that every detail of the project was executed flawlessly.
From the initial planning stages to the final walkthrough, our team worked tirelessly to ensure that every aspect of the project met our strict standards of quality and craftsmanship. We carefully selected the most professional and skilled tradespeople in the GTA to work alongside us, and only used the highest quality materials and finishes available to us.
The total cost of the project was $350 per sqft, which equates to a cost of over 1 million and 200 hundred thousand Canadian dollars for the 3500 sqft custom home. We are confident that this investment was worth every penny, as the final result is a breathtaking masterpiece that will stand the test of time.
We take great pride in our work at Astaneh Construction, and the completion of this project has only reinforced our commitment to excellence. If you are considering a home renovation or kitchen renovation in Toronto, we invite you to experience the Astaneh Construction difference for yourself. Contact us today to learn more about our services and how we can help you turn your dream home into a reality.
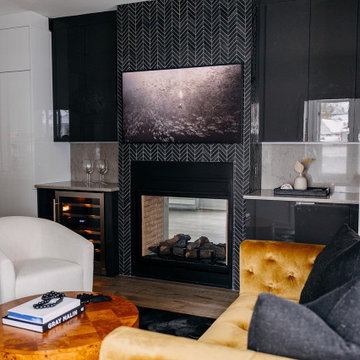
Artizen Cabinetry Fireplace Surround Built Ins
他の地域にある高級な広いモダンスタイルのおしゃれなリビング (黒い壁、濃色無垢フローリング、薪ストーブ、タイルの暖炉まわり、埋込式メディアウォール) の写真
他の地域にある高級な広いモダンスタイルのおしゃれなリビング (黒い壁、濃色無垢フローリング、薪ストーブ、タイルの暖炉まわり、埋込式メディアウォール) の写真
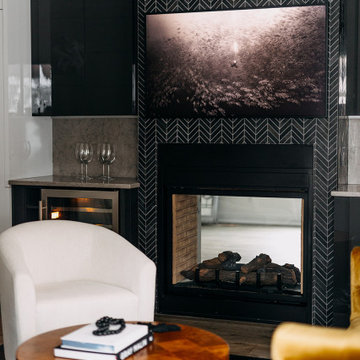
Artizen Cabinetry Fireplace Surround Built Ins
他の地域にある高級な広いモダンスタイルのおしゃれなリビング (黒い壁、濃色無垢フローリング、薪ストーブ、タイルの暖炉まわり、埋込式メディアウォール) の写真
他の地域にある高級な広いモダンスタイルのおしゃれなリビング (黒い壁、濃色無垢フローリング、薪ストーブ、タイルの暖炉まわり、埋込式メディアウォール) の写真
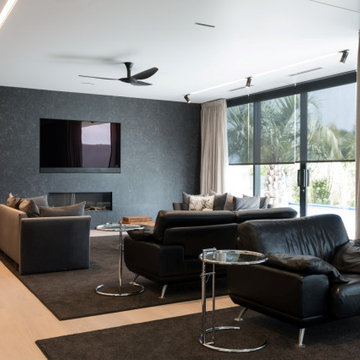
他の地域にある高級な広いモダンスタイルのおしゃれなLDK (ライブラリー、黒い壁、淡色無垢フローリング、標準型暖炉、タイルの暖炉まわり、埋込式メディアウォール、茶色い床) の写真
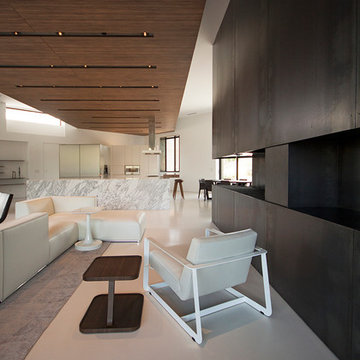
The media cabinet and the opposite wall are clad with hot rolled steel and flank the living room in order to direct the relationship of the space between that of the kitchen, living room, and the outdoor patio. The ceiling plane which is clad with Olive wood panels also serve to reinforce the relationship between the kitchen and the living room spaces. Furnishings by poliform. Photos by Chen + Suchart Studio LLC
広いリビング (埋込式メディアウォール、黒い壁) の写真
1
