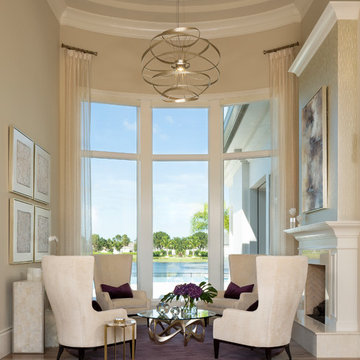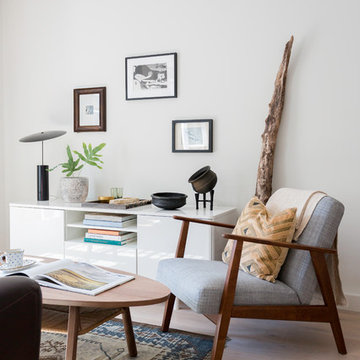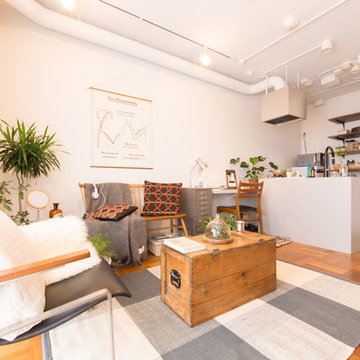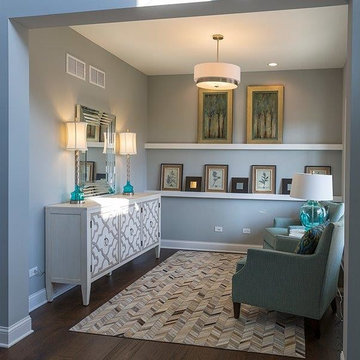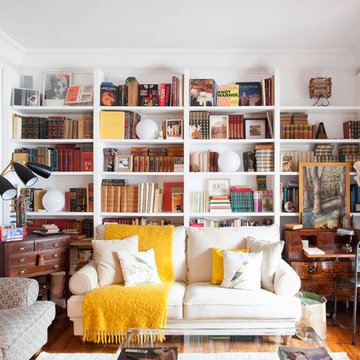小さなリビングの写真
絞り込み:
資材コスト
並び替え:今日の人気順
写真 2501〜2520 枚目(全 42,510 枚)
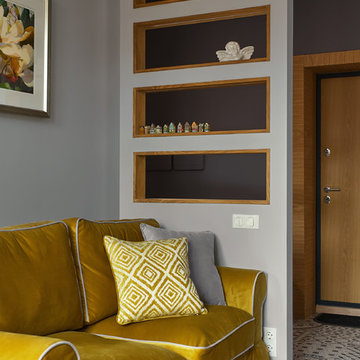
Двухкомнатная квартира в сталинском доме для пожилой женщины.
モスクワにある小さなトランジショナルスタイルのおしゃれなリビング (グレーの壁、淡色無垢フローリング、ベージュの床) の写真
モスクワにある小さなトランジショナルスタイルのおしゃれなリビング (グレーの壁、淡色無垢フローリング、ベージュの床) の写真
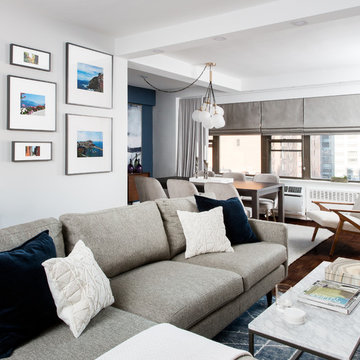
“Immediately upon seeing the space, I knew that we needed to create a narrative that allowed the design to control how you moved through the space,” reports Kimberly, senior interior designer.
After surveying each room and learning a bit more about their personal style, we started with the living room remodel. It was clear that the couple wanted to infuse mid-century modern into the design plan. Sourcing the Room & Board Jasper Sofa with its narrow arms and tapered legs, it offered the mid-century look, with the modern comfort the clients are used to. Velvet accent pillows from West Elm and Crate & Barrel add pops of colors but also a subtle touch of luxury, while framed pictures from the couple’s honeymoon personalize the space.
Moving to the dining room next, Kimberly decided to add a blue accent wall to emphasize the Horchow two piece Percussion framed art that was to be the focal point of the dining area. The Seno sideboard from Article perfectly accentuated the mid-century style the clients loved while providing much-needed storage space. The palette used throughout both rooms were very New York style, grays, blues, beiges, and whites, to add depth, Kimberly sourced decorative pieces in a mixture of different metals.
“The artwork above their bureau in the bedroom is photographs that her father took,”
Moving into the bedroom renovation, our designer made sure to continue to stick to the client’s style preference while once again creating a personalized, warm and comforting space by including the photographs taken by the client’s father. The Avery bed added texture and complimented the other colors in the room, while a hidden drawer at the foot pulls out for attached storage, which thrilled the clients. A deco-inspired Faceted mirror from West Elm was a perfect addition to the bedroom due to the illusion of space it provides. The result was a bedroom that was full of mid-century design, personality, and area so they can freely move around.
The project resulted in the form of a layered mid-century modern design with touches of luxury but a space that can not only be lived in but serves as an extension of the people who live there. Our designer was able to take a very narrowly shaped Manhattan apartment and revamp it into a spacious home that is great for sophisticated entertaining or comfortably lazy nights in.
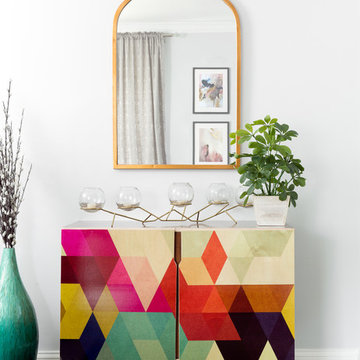
Having a small child, loving to entertain and looking to declutter and kid-proof the gathering spaces of their home in the quaint village of Rockville Centre, Long Island, a stone’s throw from Manhattan, our client’s main objective was to have their living room and den transformed with a family friendly home makeover with mid-century modern tones boasting a formal, yet relaxed spirit
Stepping into the home we found their living room and den both architecturally well appointed yet in need of modern transitional furniture pieces and the pops of color our clients admired, as there was a substantial amount of cool, cold grays in the rooms.
Decor Aid designer Vivian C. approached the design and placement of the pieces sourced to be kid-friendly while remaining sophisticated and practical for entertaining.
“We played off of the clients love for blush pinks, mid-century modern and turquoise. We played with the use of gold and silver metals to mix it up.”
In the living room, we used the prominent bay window and its illuminating natural light as the main architectural focal point, while the fireplace and mantels soft white tone helped inform the minimalist color palette for which we styled the room around.
To add warmth to the living room we played off of the clients love for blush pinks and turquoise while elevating the room with flashes of gold and silver metallic pieces. For a sense of play and to tie the space together we punctuated the kid-friendly living room with an eclectic juxtaposition of colors and materials, from a beautifully patchworked geometric cowhide rug from All Modern, to a whimsical mirror placed over an unexpected, bold geometric credenza, to the blush velvet barrel chair and abstract blue watercolor pillows.
“When sourcing furniture and objects, we chose items that had rounded edges and were shatter proof as it was vital to keep each room’s decor childproof.” Vivian ads.
Their vision for the den remained chic, with comfort and practical functionality key to create an area for the young family to come together.
For the den, our main challenge was working around the pre-existing dark gray sectional sofa. To combat its chunkiness, we played off of the hues in the cubist framed prints placed above and focused on blue and orange accents which complement and play off of each other well. We selected orange storage ottomans in easy to clean, kid-friendly leather to maximize space and functionality. To personalize the appeal of the den we included black and white framed family photos. In the end, the result created a fun, relaxed space where our clients can enjoy family moments or watch a game while taking in the scenic view of their backyard.
For harmony between the rooms, the overall tone for each room is mid-century modern meets bold, yet classic contemporary through the use of mixed materials and fabrications including marble, stone, metals and plush velvet, creating a cozy yet sophisticated enough atmosphere for entertaining family and friends and raising a young children.
“The result od this family friendly room was really fantastic! Adding some greenery, more pillows and throws really made the space pop.” Vivian C. Decor Aid’s Designer
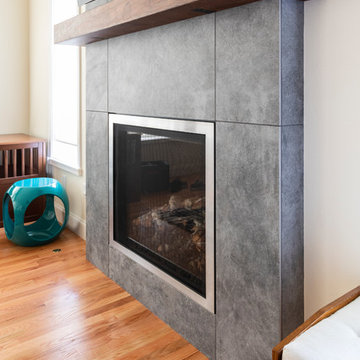
Gas fireplace insert with walnut mantel and TV mounted above © Cindy Apple Photography
シアトルにある小さなコンテンポラリースタイルのおしゃれなLDK (ベージュの壁、標準型暖炉、タイルの暖炉まわり、壁掛け型テレビ) の写真
シアトルにある小さなコンテンポラリースタイルのおしゃれなLDK (ベージュの壁、標準型暖炉、タイルの暖炉まわり、壁掛け型テレビ) の写真
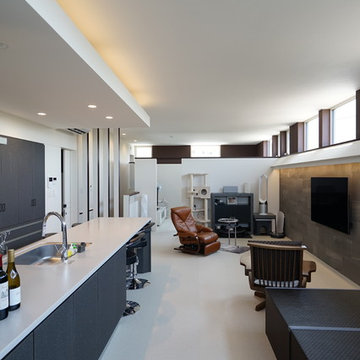
#ガレージハウス 札幌 #二世帯住宅 札幌 #ドッグラン 札幌 #ペット共生 札幌 #カーポート 札幌 #キャンピングカー 札幌 #ハイサイド #コーナー窓 #おしゃれ #かっこいい #コンクリート打ち放し 札幌
札幌にある低価格の小さなモダンスタイルのおしゃれなリビングロフト (グレーの床) の写真
札幌にある低価格の小さなモダンスタイルのおしゃれなリビングロフト (グレーの床) の写真
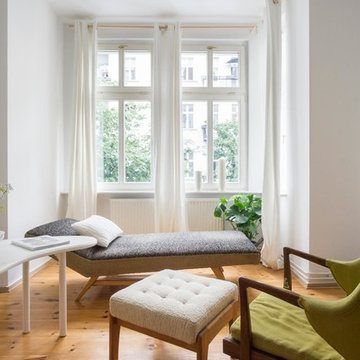
© Barbara Cilliers
ベルリンにある小さなミッドセンチュリースタイルのおしゃれな独立型リビング (白い壁、無垢フローリング、茶色い床、暖炉なし、テレビなし) の写真
ベルリンにある小さなミッドセンチュリースタイルのおしゃれな独立型リビング (白い壁、無垢フローリング、茶色い床、暖炉なし、テレビなし) の写真
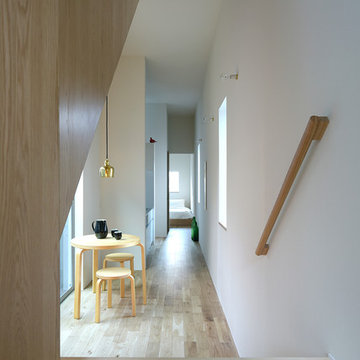
Case Study House #58 Associate: Mimasis Design 全長十数m、高さ3m以上のあるリビング・ダイニング・キッチン。
他の地域にある小さなモダンスタイルのおしゃれなLDK (白い壁、淡色無垢フローリング、壁掛け型テレビ) の写真
他の地域にある小さなモダンスタイルのおしゃれなLDK (白い壁、淡色無垢フローリング、壁掛け型テレビ) の写真

My client was moving from a 5,000 sq ft home into a 1,365 sq ft townhouse. She wanted a clean palate and room for entertaining. The main living space on the first floor has 5 sitting areas, three are shown here. She travels a lot and wanted her art work to be showcased. We kept the overall color scheme black and white to help give the space a modern loft/ art gallery feel. the result was clean and modern without feeling cold. Randal Perry Photography
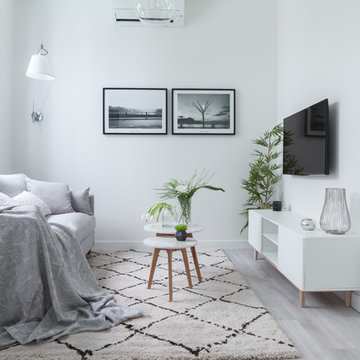
Fotografía y estilismo Nora Zubia
マドリードにあるお手頃価格の小さな北欧スタイルのおしゃれなLDK (白い壁、暖炉なし、壁掛け型テレビ、グレーの床、ラミネートの床) の写真
マドリードにあるお手頃価格の小さな北欧スタイルのおしゃれなLDK (白い壁、暖炉なし、壁掛け型テレビ、グレーの床、ラミネートの床) の写真
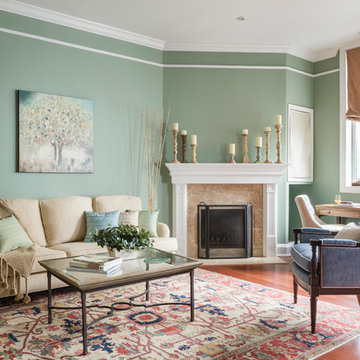
Andrew Frasz
Hickory Chair. Bespoke couch in Kravet fabric. Kebabian rug. Preexisting fireplace. (Decorative accessories have since been replaced.)
ニューヨークにあるラグジュアリーな小さなエクレクティックスタイルのおしゃれなLDK (緑の壁、カーペット敷き、標準型暖炉) の写真
ニューヨークにあるラグジュアリーな小さなエクレクティックスタイルのおしゃれなLDK (緑の壁、カーペット敷き、標準型暖炉) の写真
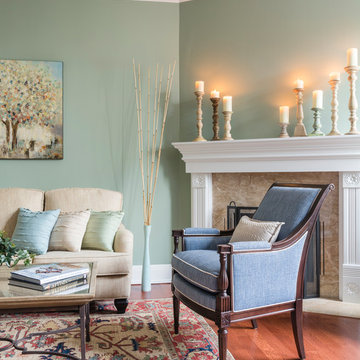
Andrew Frasz
Hickory Chair. Bespoke couch in Kravet fabric. Kebabian rug. Preexisting fireplace.
ニューヨークにあるラグジュアリーな小さなエクレクティックスタイルのおしゃれなLDK (緑の壁、カーペット敷き、標準型暖炉) の写真
ニューヨークにあるラグジュアリーな小さなエクレクティックスタイルのおしゃれなLDK (緑の壁、カーペット敷き、標準型暖炉) の写真
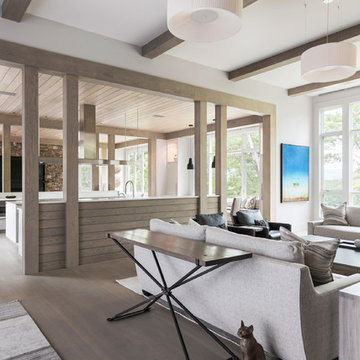
The main level at this modern farmhouse has a great room and den bookended by stone fireplaces. The kitchen is at the center of the main living spaces where we designed multiple islands for smart base cabinet storage which still allows visual connection from the kitchen to all spaces. The open living spaces serve the owner’s desire to create a comfortable environment for entertaining during large family gatherings. There are plenty of spaces where everyone can spread out whether it be eating or cooking, watching TV or just chatting by the fireplace. The main living spaces also act as a privacy buffer between the master suite and a guest suite.
Photography by Todd Crawford.
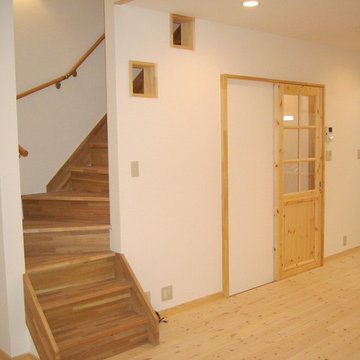
リビング階段とする事で、廊下を省略し小さな家でも広いリビングを作る事ができます。
ご家族が帰ってきたときも必ずリビングを通るので、お互いの気持ちが自然とつながります。
床や階段、ドアに無垢材を使用する事で温もりの有る空間になりました。
大阪にある小さな北欧スタイルのおしゃれなLDK (白い壁、淡色無垢フローリング、ベージュの床) の写真
大阪にある小さな北欧スタイルのおしゃれなLDK (白い壁、淡色無垢フローリング、ベージュの床) の写真
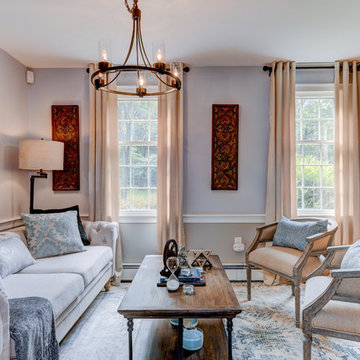
Sean Dooley Photography
フィラデルフィアにあるお手頃価格の小さなトランジショナルスタイルのおしゃれな独立型リビング (グレーの壁、無垢フローリング、暖炉なし、テレビなし、茶色い床) の写真
フィラデルフィアにあるお手頃価格の小さなトランジショナルスタイルのおしゃれな独立型リビング (グレーの壁、無垢フローリング、暖炉なし、テレビなし、茶色い床) の写真
小さなリビングの写真
126
