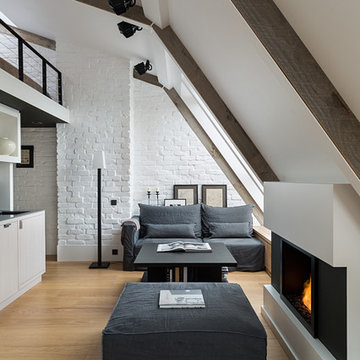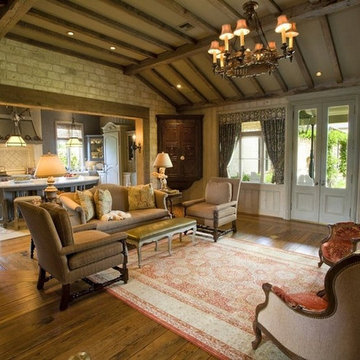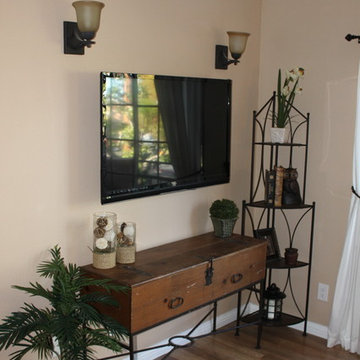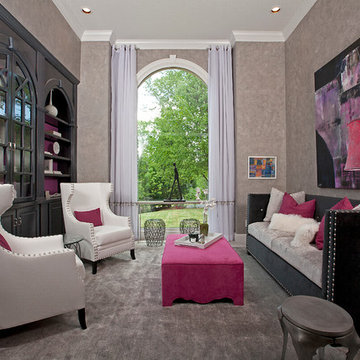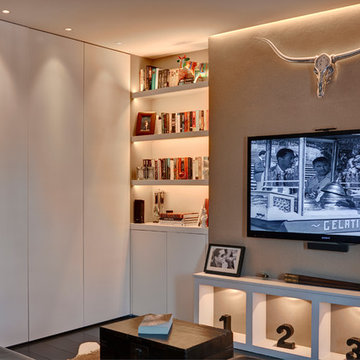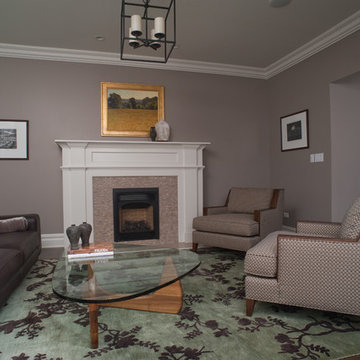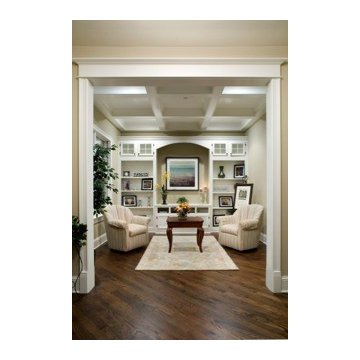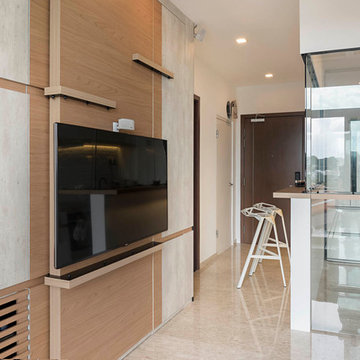小さなリビングの写真
絞り込み:
資材コスト
並び替え:今日の人気順
写真 1981〜2000 枚目(全 42,520 枚)
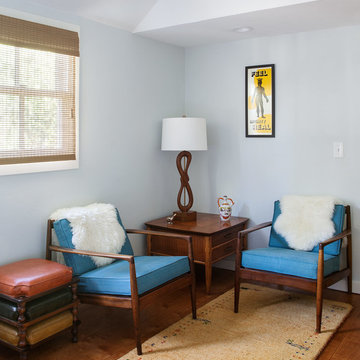
The stacked footstools can be separated for extra seating, the artwork, with a quote from SF funk/disco pioneer Sylvester, adds to the bright and cheerful groove and picks up the yellow from the traditional Gabbeh rug.
Photo by-Michele Lee Willson
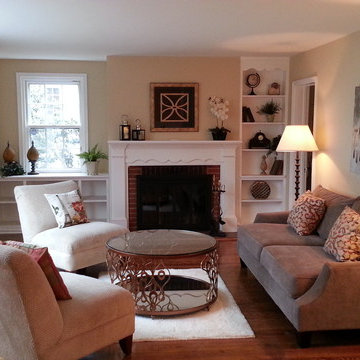
Living room with metal peacock metal and glass coffee table, gray sofa and slipper chairs.
フィラデルフィアにあるお手頃価格の小さなトランジショナルスタイルのおしゃれなリビング (黄色い壁、無垢フローリング、標準型暖炉、レンガの暖炉まわり、テレビなし、茶色い床) の写真
フィラデルフィアにあるお手頃価格の小さなトランジショナルスタイルのおしゃれなリビング (黄色い壁、無垢フローリング、標準型暖炉、レンガの暖炉まわり、テレビなし、茶色い床) の写真
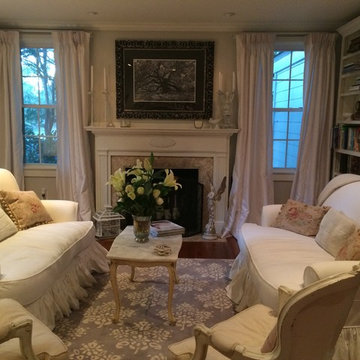
Lovely vintage coffee table with marble top and cabriolet legs. French Country Aubusson Wool Pillows decorate the white settee.
シアトルにあるお手頃価格の小さなトラディショナルスタイルのおしゃれなリビング (テレビなし) の写真
シアトルにあるお手頃価格の小さなトラディショナルスタイルのおしゃれなリビング (テレビなし) の写真
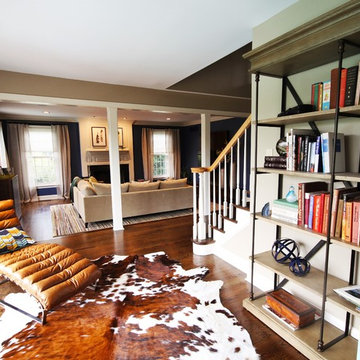
A contemporary private reading area is located by the stairs for the perfect hideaway.
フィラデルフィアにある高級な小さなコンテンポラリースタイルのおしゃれなLDK (ライブラリー、ベージュの壁、濃色無垢フローリング、テレビなし、暖炉なし) の写真
フィラデルフィアにある高級な小さなコンテンポラリースタイルのおしゃれなLDK (ライブラリー、ベージュの壁、濃色無垢フローリング、テレビなし、暖炉なし) の写真
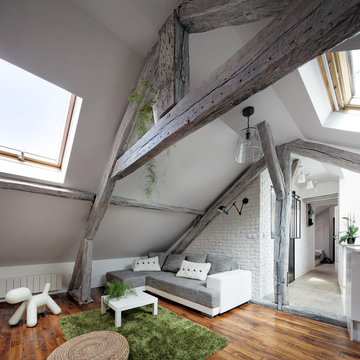
Rencontre entre le parquet ancien et le grès cérame contemporain, par l'intermédiaire d'un entrait s'échappant du sol.
© Hugo Hébrard - www.hugohebrard.com
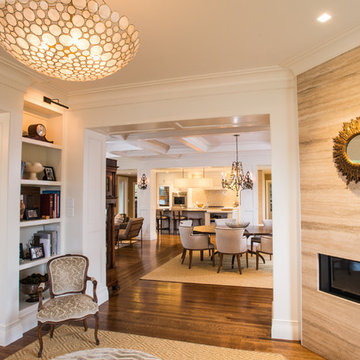
Photography by Jack Foley
ボストンにある小さなトランジショナルスタイルのおしゃれなLDK (ライブラリー、ベージュの壁、無垢フローリング、コーナー設置型暖炉、石材の暖炉まわり、テレビなし) の写真
ボストンにある小さなトランジショナルスタイルのおしゃれなLDK (ライブラリー、ベージュの壁、無垢フローリング、コーナー設置型暖炉、石材の暖炉まわり、テレビなし) の写真
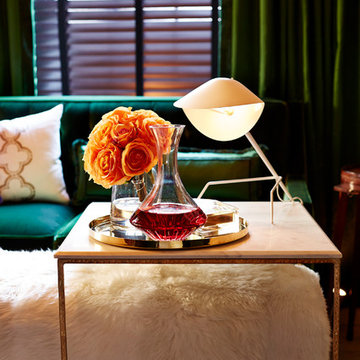
Jody Kivort
ニューヨークにあるラグジュアリーな小さなトラディショナルスタイルのおしゃれな独立型リビング (緑の壁、塗装フローリング、標準型暖炉、石材の暖炉まわり) の写真
ニューヨークにあるラグジュアリーな小さなトラディショナルスタイルのおしゃれな独立型リビング (緑の壁、塗装フローリング、標準型暖炉、石材の暖炉まわり) の写真
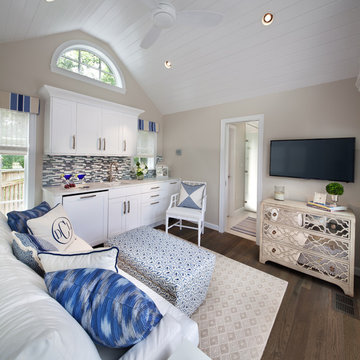
Morgan Howarth
ワシントンD.C.にある小さなビーチスタイルのおしゃれな独立型リビング (ベージュの壁、濃色無垢フローリング、壁掛け型テレビ) の写真
ワシントンD.C.にある小さなビーチスタイルのおしゃれな独立型リビング (ベージュの壁、濃色無垢フローリング、壁掛け型テレビ) の写真
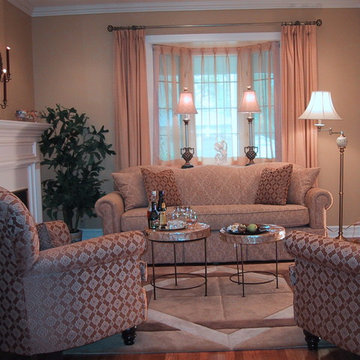
Classic elegance was on the wish list for this client and we happily delivered. Framing the sheer draped bay window with pinch pleated side panels suspended from a bronze Kirsh rod allows us to layer the area with a console table that suports two urn based lamps. A sofa fabricated to custom specification allowed for this petite space to comfortablely house a pair of accent chairs ~which maintained porportions that comfortable seated the clients 6'3" husband and son with ease ~ and two tortoise shelled accent tables used in the center. All this sits atop a custom fabricated broodloom area rug.
Alexander Robertson Photography Drapery fabric Elite fabrics, Sofa and chair fabrics JEnnis, Accents Wynter Interiors DSB
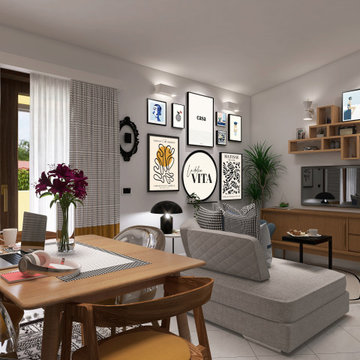
VISTA INGRESSO
Questo living, studiato seguendo i principi del Feng Shui, è completamente progettato intorno alla proprietaria di casa.
L'ambiente doveva proporsi come multifunzionale a causa delle dimensioni contenute. Si è così studiata una disposizione che permettesse di utilizzare il tavolo da pranzo come postazione di lavoro occasionale, abitudine già acquisita e forte nella cliente, che gode così della luminosità della portafinestra che collega con l'esterno fiorito del quartiere.
La parte del living studiata per il relax in compagnia degli ospiti permette, utilizzando gli stessi arredi, due possibili disposizioni per assecondare la volontà del cliente di cambiare disposizione in futuro, con la certezza di sfruttare in entrambi i casi lo spazio senza costi aggiunti per ulteriori arredi.
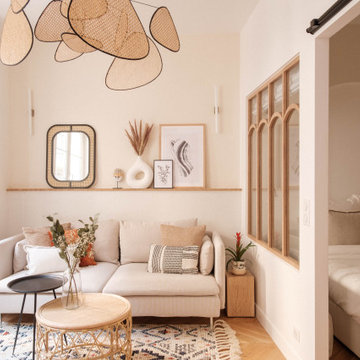
A deux pas du canal de l’Ourq dans le XIXè arrondissement de Paris, cet appartement était bien loin d’en être un. Surface vétuste et humide, corroborée par des problématiques structurelles importantes, le local ne présentait initialement aucun atout. Ce fut sans compter sur la faculté de projection des nouveaux acquéreurs et d’un travail important en amont du bureau d’étude Védia Ingéniérie, que cet appartement de 27m2 a pu se révéler. Avec sa forme rectangulaire et ses 3,00m de hauteur sous plafond, le potentiel de l’enveloppe architecturale offrait à l’équipe d’Ameo Concept un terrain de jeu bien prédisposé. Le challenge : créer un espace nuit indépendant et allier toutes les fonctionnalités d’un appartement d’une surface supérieure, le tout dans un esprit chaleureux reprenant les codes du « bohème chic ». Tout en travaillant les verticalités avec de nombreux rangements se déclinant jusqu’au faux plafond, une cuisine ouverte voit le jour avec son espace polyvalent dinatoire/bureau grâce à un plan de table rabattable, une pièce à vivre avec son canapé trois places, une chambre en second jour avec dressing, une salle d’eau attenante et un sanitaire séparé. Les surfaces en cannage se mêlent au travertin naturel, essences de chêne et zelliges aux nuances sables, pour un ensemble tout en douceur et caractère. Un projet clé en main pour cet appartement fonctionnel et décontracté destiné à la location.
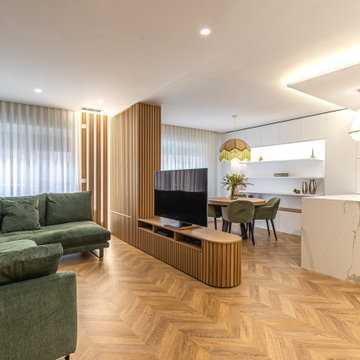
アリカンテにある小さなコンテンポラリースタイルのおしゃれなLDK (緑の壁、無垢フローリング、据え置き型テレビ、茶色い床、パネル壁) の写真
小さなリビングの写真
100
