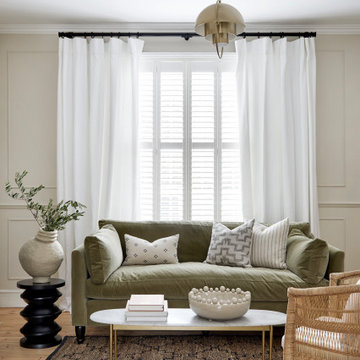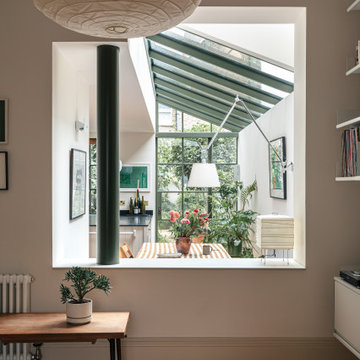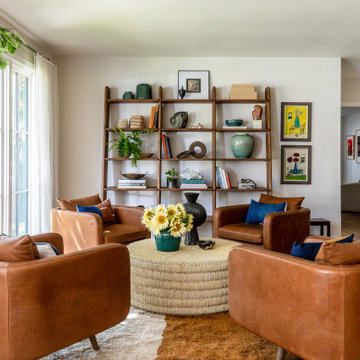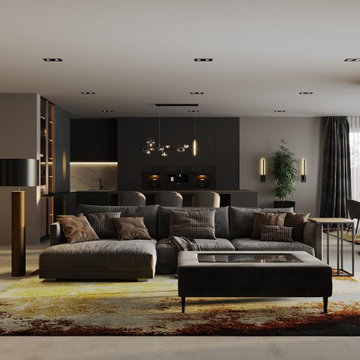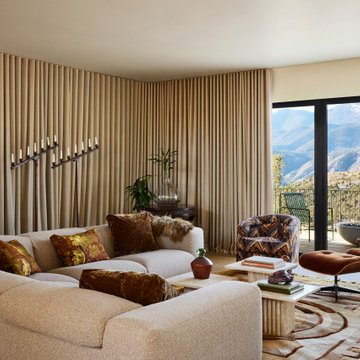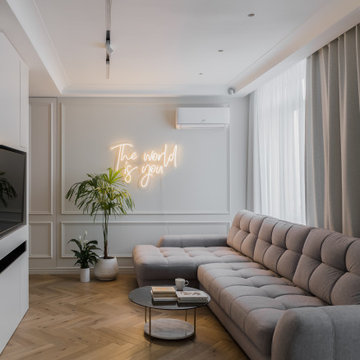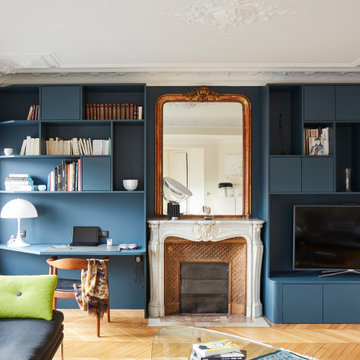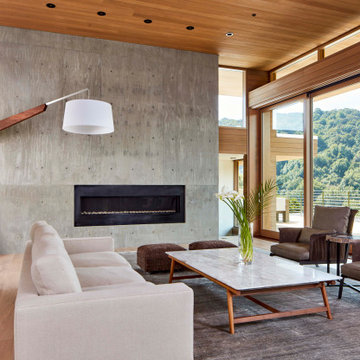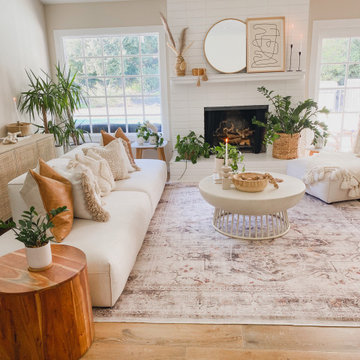リビングの写真
絞り込み:
資材コスト
並び替え:今日の人気順
写真 941〜960 枚目(全 1,968,513 枚)

サンフランシスコにあるトランジショナルスタイルのおしゃれなLDK (白い壁、淡色無垢フローリング、横長型暖炉、壁掛け型テレビ、ベージュの床、表し梁) の写真
希望の作業にぴったりな専門家を見つけましょう
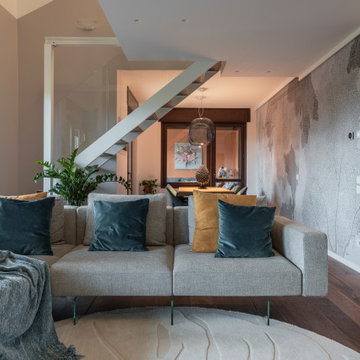
Vista in primo piano del divano di Lago con dietro la scala in ferro e vetro che permette l'accesso al soppalco.
Foto di Simone Marulli
ミラノにある高級な広いモダンスタイルのおしゃれなLDK (白い壁、濃色無垢フローリング、埋込式メディアウォール、茶色い床、折り上げ天井、壁紙) の写真
ミラノにある高級な広いモダンスタイルのおしゃれなLDK (白い壁、濃色無垢フローリング、埋込式メディアウォール、茶色い床、折り上げ天井、壁紙) の写真
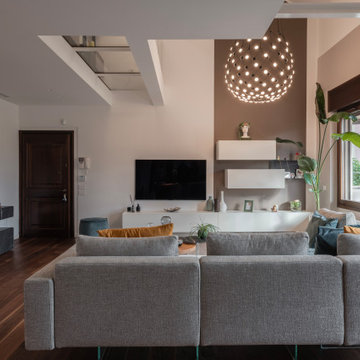
Vista del soggiorno verso l'ingresso dell'appartamento con il volume del soppalco in primo piano. La struttura è stata realizzata in ferro e vetro, e rivestita nella parte sottostante da cartongesso. Molto suggestiva la passerella in vetro creata per sottolineare l'altezza dell'ambiente.
Foto di Simone Marulli
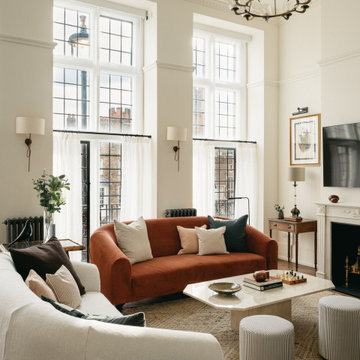
ロンドンにあるトランジショナルスタイルのおしゃれなリビング (白い壁、濃色無垢フローリング、標準型暖炉、壁掛け型テレビ、茶色い床) の写真
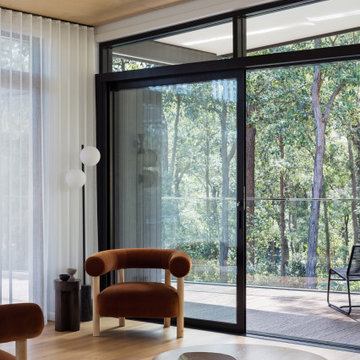
Seamless indoor and outdoor living.
シドニーにあるお手頃価格の中くらいなコンテンポラリースタイルのおしゃれなLDK (淡色無垢フローリング、暖炉なし、内蔵型テレビ、塗装板張りの天井) の写真
シドニーにあるお手頃価格の中くらいなコンテンポラリースタイルのおしゃれなLDK (淡色無垢フローリング、暖炉なし、内蔵型テレビ、塗装板張りの天井) の写真
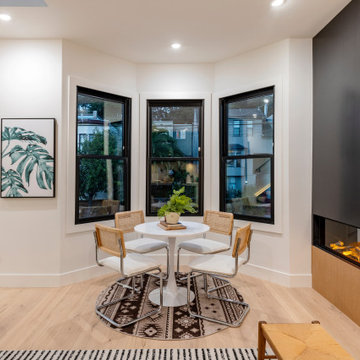
Collaboration duplex residential project led by Joshua Chavez, Real Estate Development-Builder and Knock Architecture & Design. Tile+Ista created the design concepts of the entire specifications for the surface materials. Featuring Crystal by RIVA in select and character grades.
Color: Crystal.
Collection: RIVA Elite (8’’).
Architect: Ryan Knock.
Builder: Josh and Gil Chavez.
Interior designer: Tile+Ista.
Photo credits: Philippe Newman.
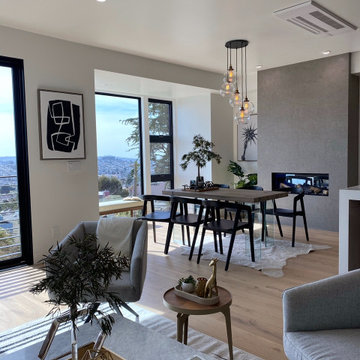
Collaboration duplex residential project led by Joshua Chavez, Real Estate Development-Builder and Knock Architecture & Design. Tile+Ista created the design concepts of the entire specifications for the surface materials. Featuring Crystal by RIVA in select and character grades.
Color: Crystal.
Collection: RIVA Elite (8’’).
Architect: Ryan Knock.
Builder: Josh and Gil Chavez.
Interior designer: Tile+Ista.
Photo credits: Philippe Newman.
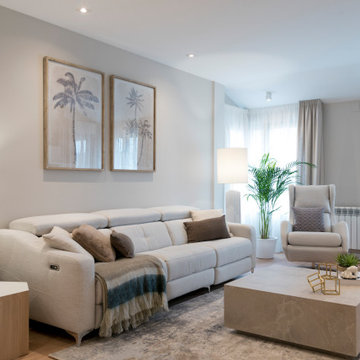
El salón se diseño como un espacio para usar. Eliminamos la zona de comedor, para tener multitud de espacio en el uso diario.
El planteamiento así fue con colores suaves, luminosos y delicados con un punto elegante de piezas únicas.
También eliminamos las puertas, dejando un paso de acceso mayor, y conectando con el pasillo para un concepto semiabierto que aportaba mayor amplitud.
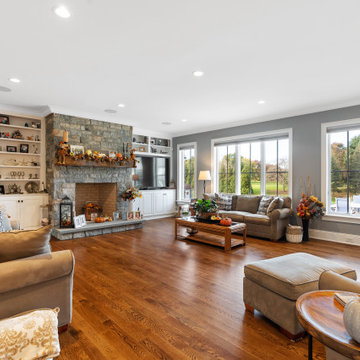
This coastal farmhouse design is destined to be an instant classic. This classic and cozy design has all of the right exterior details, including gray shingle siding, crisp white windows and trim, metal roofing stone accents and a custom cupola atop the three car garage. It also features a modern and up to date interior as well, with everything you'd expect in a true coastal farmhouse. With a beautiful nearly flat back yard, looking out to a golf course this property also includes abundant outdoor living spaces, a beautiful barn and an oversized koi pond for the owners to enjoy.
リビングの写真
48
