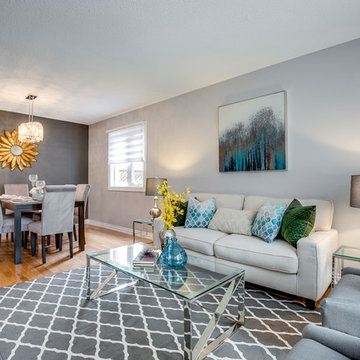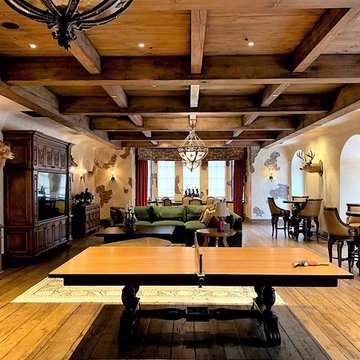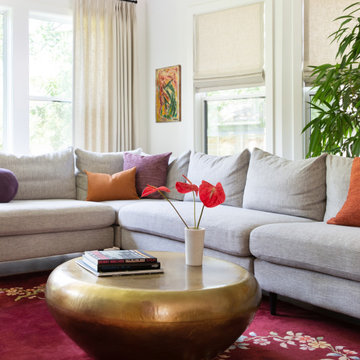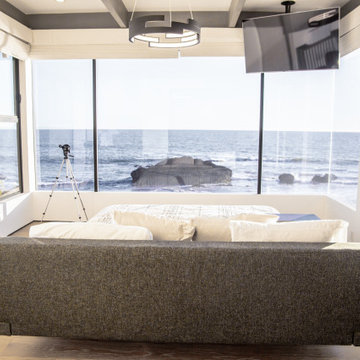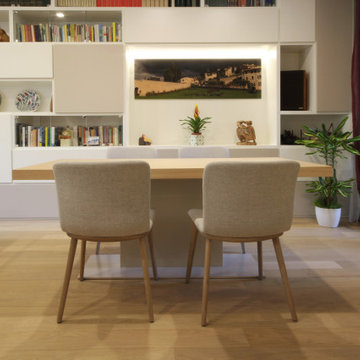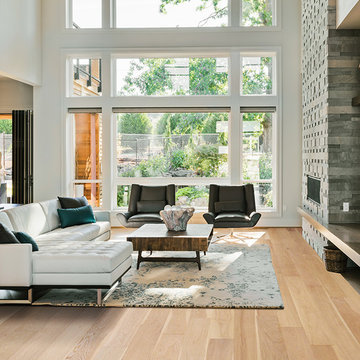リビング (黄色い床) の写真
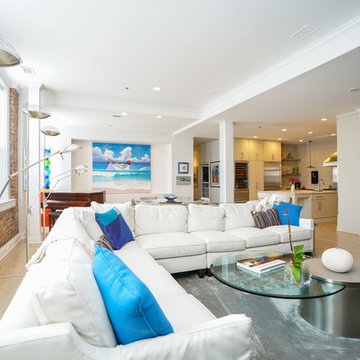
Christian Stewart Photography
他の地域にあるトランジショナルスタイルのおしゃれなLDK (ミュージックルーム、白い壁、淡色無垢フローリング、標準型暖炉、コンクリートの暖炉まわり、壁掛け型テレビ、黄色い床) の写真
他の地域にあるトランジショナルスタイルのおしゃれなLDK (ミュージックルーム、白い壁、淡色無垢フローリング、標準型暖炉、コンクリートの暖炉まわり、壁掛け型テレビ、黄色い床) の写真
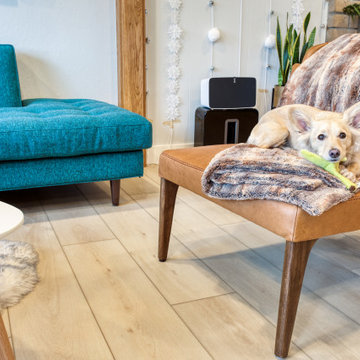
Lato Signature from the Modin Rigid LVP Collection - Crisp tones of maple and birch. The enhanced bevels accentuate the long length of the planks.
サンフランシスコにある中くらいなミッドセンチュリースタイルのおしゃれなLDK (グレーの壁、クッションフロア、標準型暖炉、レンガの暖炉まわり、黄色い床) の写真
サンフランシスコにある中くらいなミッドセンチュリースタイルのおしゃれなLDK (グレーの壁、クッションフロア、標準型暖炉、レンガの暖炉まわり、黄色い床) の写真
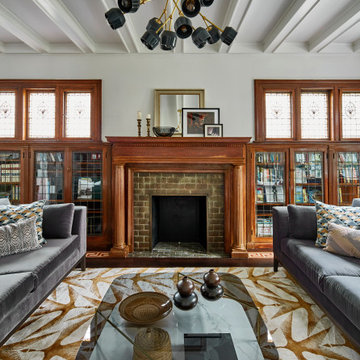
Cozy formal living room with two soft velvet Restoration Hardware sofas that face each other over glass and stone coffee table. The quality is elevated by the hand-crafted porcelain chandelier and golden rug.
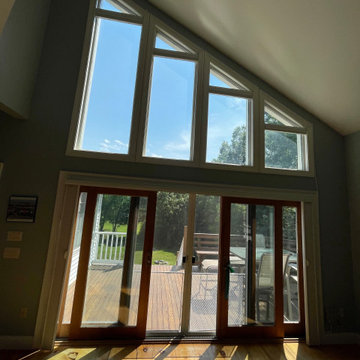
Both shading solutions used have an incredible small stack back. What does that mean? Well, when they are NOT down, you can see for miles and miles. Ok, maybe not that much, but you can see a LOT!
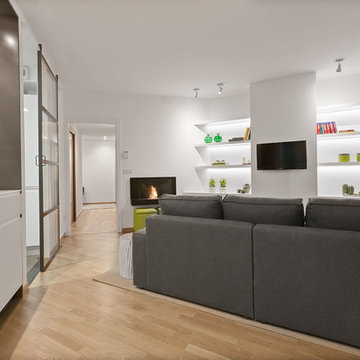
osvaldoperez
ビルバオにあるお手頃価格の小さなモダンスタイルのおしゃれなLDK (ライブラリー、白い壁、淡色無垢フローリング、横長型暖炉、金属の暖炉まわり、壁掛け型テレビ、黄色い床) の写真
ビルバオにあるお手頃価格の小さなモダンスタイルのおしゃれなLDK (ライブラリー、白い壁、淡色無垢フローリング、横長型暖炉、金属の暖炉まわり、壁掛け型テレビ、黄色い床) の写真
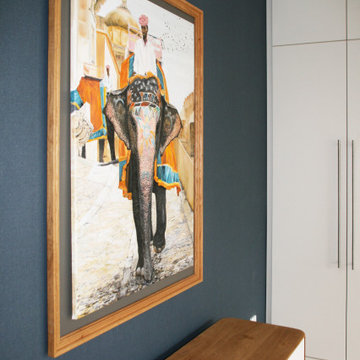
Shankar lebt in seinem Ein-Zimmer-Apartment auf gerade mal 26m² in München.
Das meiste Leben spielt sich in dem Hauptraum ab, Essen, Arbeiten, Schlafen auf einem Schrankbett und Fernsehen auf einem Gästesofa.
Mit der Tiny House Strategie für kleine Wohnungen wurde Shankars Wohnung so richtig umgekrempelt.
Im Bad wurde ein besonderes Augenmerk auf ausreichend Stauraum sowie pflegeleichtes Design gelegt.
Shankars Küche ist 2qm groß. In seiner neuen Küche wurden 50% Prozent mehr Stauraum untergebracht. Es wurde Platz für ein Mikrowellen – Ofengerät sowie Einbaukochfeld gefunden sowie mehr Stauraum geschaffen.
Die Küche ist zudem freundlich, hell und ergonomisch.
Ein paar Wochen nach Fertigstellung des Projekts hat Shankar mich angerufen und begeistert erzählt, dass er sich viel gesünder ernährt, er hat angefangen Sport zu machen und was er vorher sich überhaupt nicht getraut hat, er lädt jetzt Freunde zu sich nach Hause ein.
Die Erfahrung von Shankar ist beispielhaft für das Zitat von Sir Winston Churchill: „Zuerst prägt der Mensch den Raum, dann prägt der Raum den Menschen“.
Shankar hat den Einfluss seiner Wohnung auf seine Gewohnheiten unmittelbar gespürt.
Wenn du mehr über die von mir entwickelte Tiny House Strategie für kleine Wohnungen erfahren willst und wie sie dein Leben positiv beeinflusst, dann klicke auf den Link. Ich freue mich auf dich!
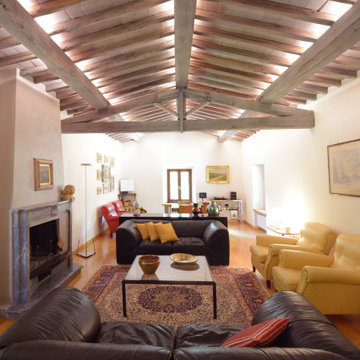
Uno degli ultimi lavori del mio #Studio di #architettura e #interior #design Rachele Biancalani Architecture & Design - A San Giovanni Valdarno, in toscana, una splendida cascina è stata rinfrescata. Pur mantenendo gli arredi un po' datati con tre semplici mosse abbiamo donato tanta luce ad un ambiente molto cupo...
Come abbiamo fatto?
1- Ovviamente SBIANCANDO IL SOLAIO con velature
2- Inserendo l'ILLUMINAZIONE LED indiretta sopra le travi principali
3- Eliminando l'orrenda ed inutile paretina posizionata dietro il divano e che oscurava mezza finestra

The request was to create a space that was light, airy, and suitable for entertaining, with no television. The need was to create a focal point. Use the existing red arm chairs if possible, and display the homeowner's meticulously crafted quilt. A picture mold design was created to tie the quarter-round upper windows with the lower windows. A large piece of art was selected to start bringing in the blues of the quilt. A large area rug was the next design element. Child friendly fabric was selected for the new upholstery. A geometric woven fabric was chosen to recover the chairs.
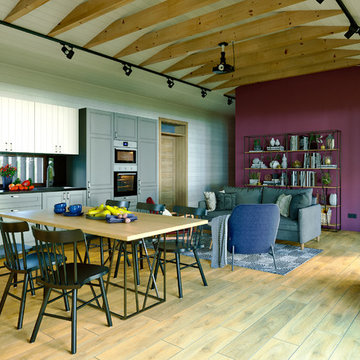
Кухня-гостиная в загородном доме.
ノボシビルスクにあるお手頃価格の中くらいな北欧スタイルのおしゃれなLDK (ライブラリー、白い壁、磁器タイルの床、薪ストーブ、金属の暖炉まわり、壁掛け型テレビ、黄色い床) の写真
ノボシビルスクにあるお手頃価格の中くらいな北欧スタイルのおしゃれなLDK (ライブラリー、白い壁、磁器タイルの床、薪ストーブ、金属の暖炉まわり、壁掛け型テレビ、黄色い床) の写真
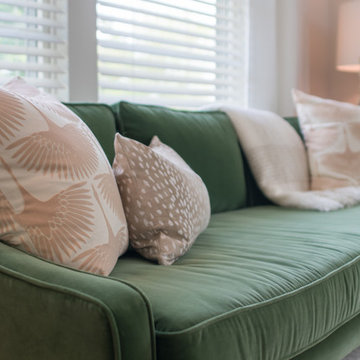
A subtly eclectic living room that invites Airbnb guests to relax and enjoy their stay in this lovely home
インディアナポリスにあるお手頃価格の中くらいなエクレクティックスタイルのおしゃれなLDK (白い壁、無垢フローリング、壁掛け型テレビ、黄色い床) の写真
インディアナポリスにあるお手頃価格の中くらいなエクレクティックスタイルのおしゃれなLDK (白い壁、無垢フローリング、壁掛け型テレビ、黄色い床) の写真
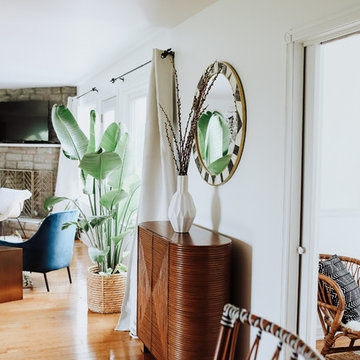
County Casa Airbnb
Photographer: Nikki @niche.photography
Airbnb @countycasa
トロントにある高級な中くらいなモダンスタイルのおしゃれなLDK (白い壁、無垢フローリング、コーナー設置型暖炉、レンガの暖炉まわり、黄色い床) の写真
トロントにある高級な中くらいなモダンスタイルのおしゃれなLDK (白い壁、無垢フローリング、コーナー設置型暖炉、レンガの暖炉まわり、黄色い床) の写真
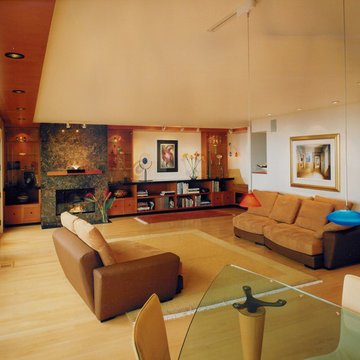
main living space showing custom designed built in cabinets and fireplace
サンフランシスコにある高級な中くらいなコンテンポラリースタイルのおしゃれなLDK (白い壁、淡色無垢フローリング、標準型暖炉、石材の暖炉まわり、ライブラリー、テレビなし、黄色い床) の写真
サンフランシスコにある高級な中くらいなコンテンポラリースタイルのおしゃれなLDK (白い壁、淡色無垢フローリング、標準型暖炉、石材の暖炉まわり、ライブラリー、テレビなし、黄色い床) の写真
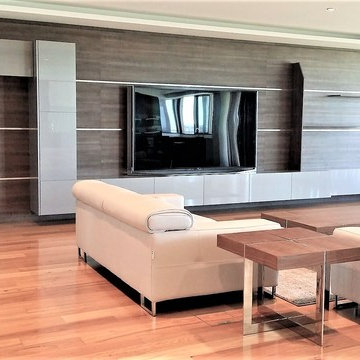
To define the lounge area, this expansive seven meter long wall had to be segment. The media console turns up into an upright storage unit which joins a set of overhead cabinets connected to the corner of the wall. This results in the creation of a Niche for a metal sculpture, still to arrive.
Designer Debbie Anastassiou - Despina Design
Cabinetry - Touch Wood Interiors
Photography- Pearlin Design and Photography
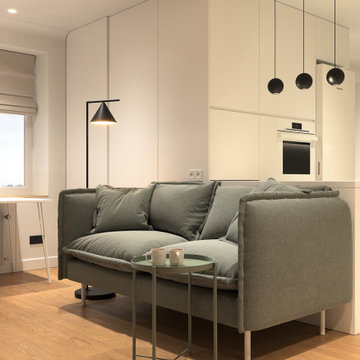
ロンドンにあるお手頃価格の小さなコンテンポラリースタイルのおしゃれなリビング (ベージュの壁、淡色無垢フローリング、暖炉なし、壁掛け型テレビ、黄色い床、格子天井、壁紙) の写真
リビング (黄色い床) の写真
18
