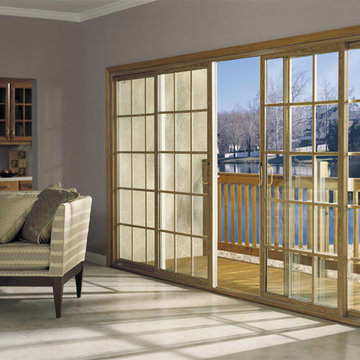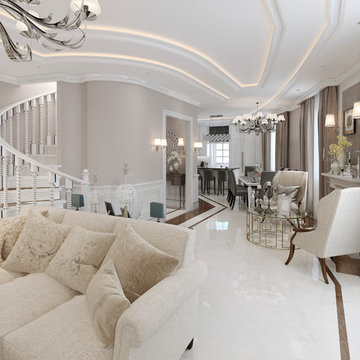リビング (白い床、テレビなし、紫の壁) の写真
絞り込み:
資材コスト
並び替え:今日の人気順
写真 1〜6 枚目(全 6 枚)
1/4
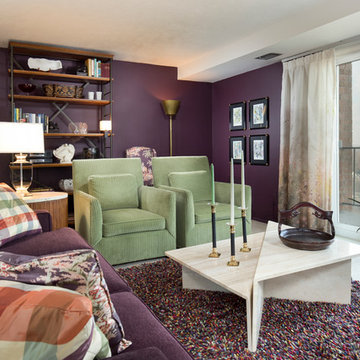
The Interior Design of this Highland Square High-rise was inspired by the client's existing Asian motif print fabric with aubergine background. A dramatic setting was created for the large expansive space with the use of aubergine for the walls. Furniture placement takes advantage of the expansive views from the 12th floor. Custom upholstery in green corduroy and aubergine chenille. Accent pillows in silk plaid and print fabrics. Playful wool felt shag rug expresses the client's joyful nature. Etagere features the client's collection of mementos and extensive music collection. Window treatment in watercolor print fabric adds an ethereal quality to the room. Custom artwork by California artist Bill E. Berger.
Photography: Michael R. Timmer
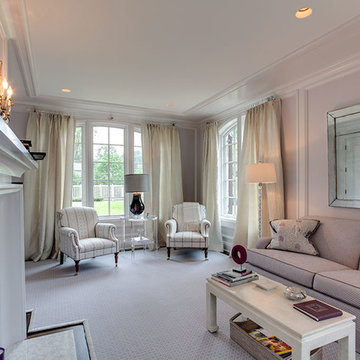
Cozy sitting room in relaxing light hues with fireplace.
他の地域にある中くらいなトラディショナルスタイルのおしゃれな独立型リビング (カーペット敷き、標準型暖炉、紫の壁、タイルの暖炉まわり、テレビなし、白い床) の写真
他の地域にある中くらいなトラディショナルスタイルのおしゃれな独立型リビング (カーペット敷き、標準型暖炉、紫の壁、タイルの暖炉まわり、テレビなし、白い床) の写真
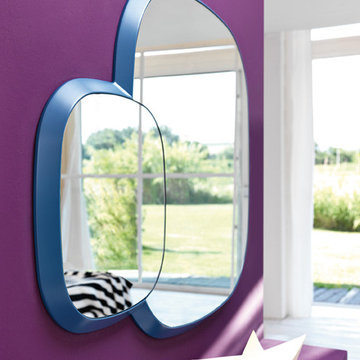
Founded in 1973, Fiam Italia is a global icon of glass culture with four decades of glass innovation and design that produced revolutionary structures and created a new level of utility for glass as a material in residential and commercial interior decor. Fiam Italia designs, develops and produces items of furniture in curved glass, creating them through a combination of craftsmanship and industrial processes, while merging tradition and innovation, through a hand-crafted approach.
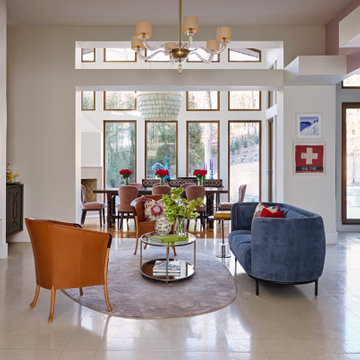
Designing for a large, open home presents a wonderful challenge. Each space needs its own function and personality, yet each must flow easily and flawlessly to the next, incorporating colors and themes in both bold and subtle ways.
This custom bar and intimate seating area was created in an open center space, a chance for the couple and a guest or two to enjoy drinks by the fire. Beyond, you’ll see the dining room, a mix of Spanish Colonial tables, softly modern chairs from Italy and a gorgeous chandelier with individually painted porcelain drops above.
リビング (白い床、テレビなし、紫の壁) の写真
1
