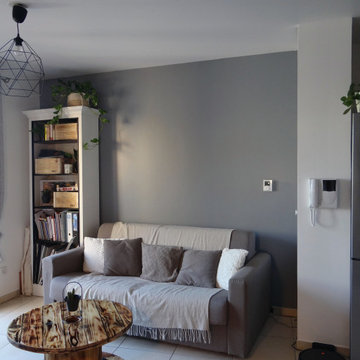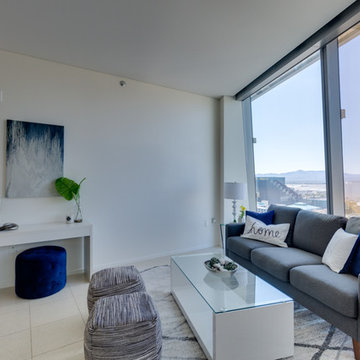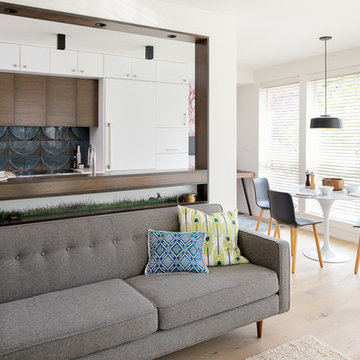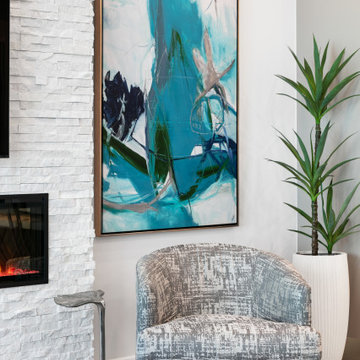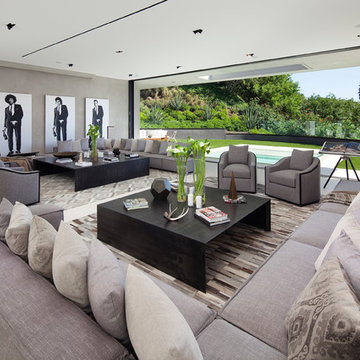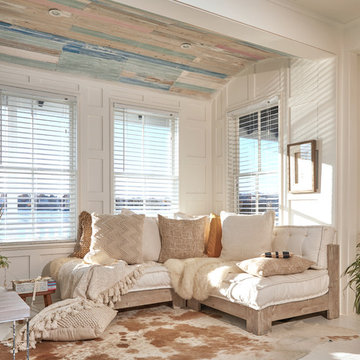小さな、巨大なLDK (白い床) の写真

ヒューストンにあるラグジュアリーな巨大なモダンスタイルのおしゃれなLDK (白い壁、セラミックタイルの床、吊り下げ式暖炉、タイルの暖炉まわり、壁掛け型テレビ、白い床、壁紙) の写真

Dans cette pièce spacieuse, la cuisine dont les éléments sont volontairement hauts, est surmontée d’un dais en plâtre blanc qui intègre des éclairages. Ces éléments fabriquent une sorte d'abri qui évite l’impression d’une cuisine posée au milieu de nulle part.
Le canapé lit au premier plan est adossé à un meuble filant, qui accueille une niche afin de poser réveil, liseuse et livres. Cet astuce, imaginée par l'architecte Antoine de Gironde, souligne la plus grande dimension de la pièce. Deux appliques orientables disposées de chaque côté permettent au propriétaire de moduler la lumière selon ses envies.
credit photo: H. Reynaud

Laurel Way Beverly Hills luxury home modern living room with sliding glass walls. Photo by William MacCollum.
ロサンゼルスにある巨大なコンテンポラリースタイルのおしゃれなリビング (標準型暖炉、据え置き型テレビ、白い床、折り上げ天井、ガラス張り、白い天井) の写真
ロサンゼルスにある巨大なコンテンポラリースタイルのおしゃれなリビング (標準型暖炉、据え置き型テレビ、白い床、折り上げ天井、ガラス張り、白い天井) の写真

VERY TALL MODERN CONCRETE CAST STONE FIREPLACE MANTEL FOR OUR SPECIAL BUILDER CLIENT.
THIS MANTELPIECE IS TWO SIDED AND OVER TWENTY FEET TALL ON ONE SIDE
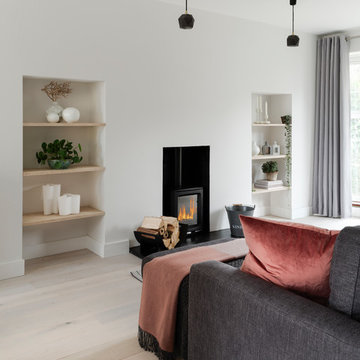
Photo: Richard Gooding Photography
Styling: Pascoe Interiors
Architecture & Interior renovation: fiftypointeight Architecture + Interiors
サセックスにある小さなコンテンポラリースタイルのおしゃれなLDK (白い壁、淡色無垢フローリング、薪ストーブ、白い床) の写真
サセックスにある小さなコンテンポラリースタイルのおしゃれなLDK (白い壁、淡色無垢フローリング、薪ストーブ、白い床) の写真

Feature in: Luxe Magazine Miami & South Florida Luxury Magazine
If visitors to Robyn and Allan Webb’s one-bedroom Miami apartment expect the typical all-white Miami aesthetic, they’ll be pleasantly surprised upon stepping inside. There, bold theatrical colors, like a black textured wallcovering and bright teal sofa, mix with funky patterns,
such as a black-and-white striped chair, to create a space that exudes charm. In fact, it’s the wife’s style that initially inspired the design for the home on the 20th floor of a Brickell Key high-rise. “As soon as I saw her with a green leather jacket draped across her shoulders, I knew we would be doing something chic that was nothing like the typical all- white modern Miami aesthetic,” says designer Maite Granda of Robyn’s ensemble the first time they met. The Webbs, who often vacation in Paris, also had a clear vision for their new Miami digs: They wanted it to exude their own modern interpretation of French decor.
“We wanted a home that was luxurious and beautiful,”
says Robyn, noting they were downsizing from a four-story residence in Alexandria, Virginia. “But it also had to be functional.”
To read more visit: https:
https://maitegranda.com/wp-content/uploads/2018/01/LX_MIA18_HOM_MaiteGranda_10.pdf
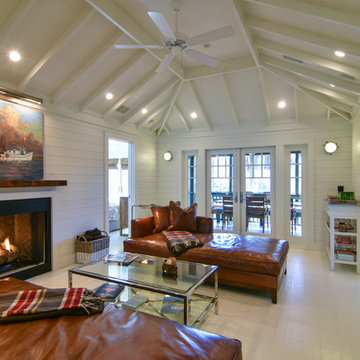
Architecture and Interiors: Anderson Studio of Architecture & Design; Emily Cox, Director of Interiors and Michelle Suddeth, Design Assistant
チャールストンにあるお手頃価格の小さなビーチスタイルのおしゃれなLDK (白い壁、淡色無垢フローリング、標準型暖炉、白い床) の写真
チャールストンにあるお手頃価格の小さなビーチスタイルのおしゃれなLDK (白い壁、淡色無垢フローリング、標準型暖炉、白い床) の写真
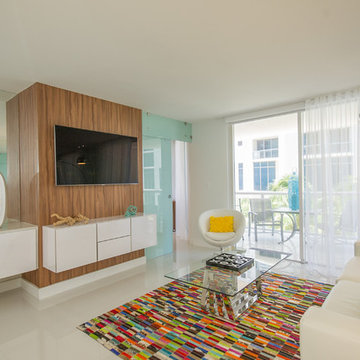
A Waylett Photography
マイアミにあるラグジュアリーな小さなモダンスタイルのおしゃれなリビング (白い壁、磁器タイルの床、壁掛け型テレビ、暖炉なし、白い床) の写真
マイアミにあるラグジュアリーな小さなモダンスタイルのおしゃれなリビング (白い壁、磁器タイルの床、壁掛け型テレビ、暖炉なし、白い床) の写真

フィラデルフィアにある巨大なトランジショナルスタイルのおしゃれなLDK (ベージュの壁、横長型暖炉、石材の暖炉まわり、埋込式メディアウォール、白い床、塗装板張りの天井) の写真

Atelier 211 is an ocean view, modern A-Frame beach residence nestled within Atlantic Beach and Amagansett Lanes. Custom-fit, 4,150 square foot, six bedroom, and six and a half bath residence in Amagansett; Atelier 211 is carefully considered with a fully furnished elective. The residence features a custom designed chef’s kitchen, serene wellness spa featuring a separate sauna and steam room. The lounge and deck overlook a heated saline pool surrounded by tiered grass patios and ocean views.

オーランドにあるラグジュアリーな巨大なモダンスタイルのおしゃれなLDK (白い壁、磁器タイルの床、標準型暖炉、石材の暖炉まわり、壁掛け型テレビ、白い床) の写真

Gold, white and black formal living room with soft, comfortable furnishings on handknotted rugs.
White, gold and almost black are used in this very large, traditional remodel of an original Landry Group Home, filled with contemporary furniture, modern art and decor. White painted moldings on walls and ceilings, combined with black stained wide plank wood flooring. Very grand spaces, including living room, family room, dining room and music room feature hand knotted rugs in modern light grey, gold and black free form styles. All large rooms, including the master suite, feature white painted fireplace surrounds in carved moldings. Music room is stunning in black venetian plaster and carved white details on the ceiling with burgandy velvet upholstered chairs and a burgandy accented Baccarat Crystal chandelier. All lighting throughout the home, including the stairwell and extra large dining room hold Baccarat lighting fixtures. Master suite is composed of his and her baths, a sitting room divided from the master bedroom by beautiful carved white doors. Guest house shows arched white french doors, ornate gold mirror, and carved crown moldings. All the spaces are comfortable and cozy with warm, soft textures throughout. Project Location: Lake Sherwood, Westlake, California. Project designed by Maraya Interior Design. From their beautiful resort town of Ojai, they serve clients in Montecito, Hope Ranch, Malibu and Calabasas, across the tri-county area of Santa Barbara, Ventura and Los Angeles, south to Hidden Hills.

Cozy living room with Malm gas fireplace, original windows/treatments, new shiplap, exposed doug fir beams
ポートランドにある高級な小さなミッドセンチュリースタイルのおしゃれなLDK (白い壁、コルクフローリング、吊り下げ式暖炉、白い床、表し梁、塗装板張りの壁) の写真
ポートランドにある高級な小さなミッドセンチュリースタイルのおしゃれなLDK (白い壁、コルクフローリング、吊り下げ式暖炉、白い床、表し梁、塗装板張りの壁) の写真
小さな、巨大なLDK (白い床) の写真
1

