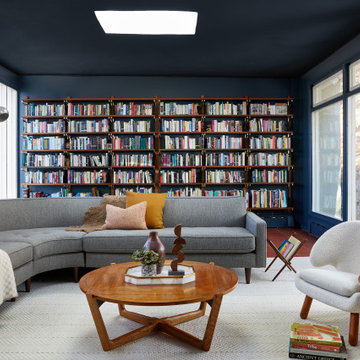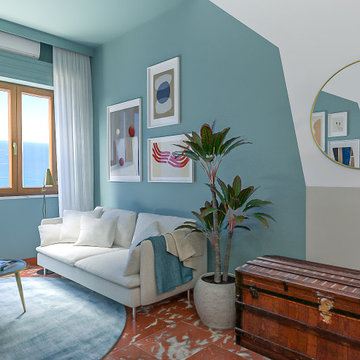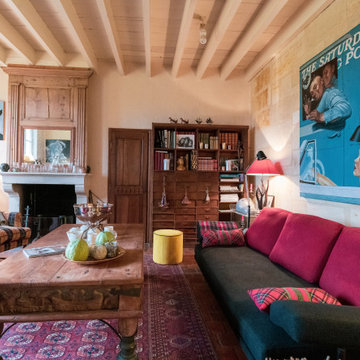リビング (赤い床、ライブラリー) の写真
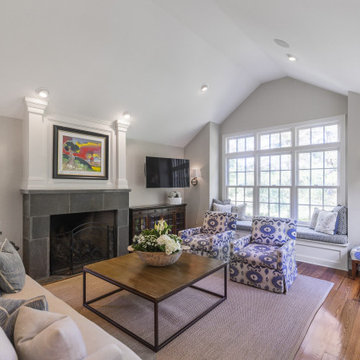
1800sf 5-1/4” River-Recovered Midnight Heart Pine Select. Also bought 25LF of 5-1/2” Bull Nosed Trim.
ワシントンD.C.にある広いトラディショナルスタイルのおしゃれなLDK (ライブラリー、白い壁、濃色無垢フローリング、標準型暖炉、石材の暖炉まわり、壁掛け型テレビ、赤い床) の写真
ワシントンD.C.にある広いトラディショナルスタイルのおしゃれなLDK (ライブラリー、白い壁、濃色無垢フローリング、標準型暖炉、石材の暖炉まわり、壁掛け型テレビ、赤い床) の写真
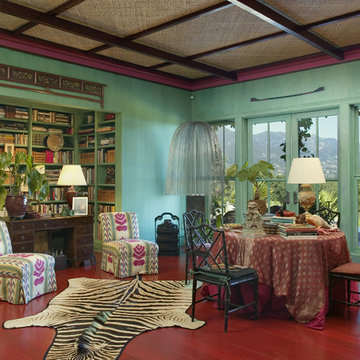
Tropical plantation architecture was the inspiration for this hilltop Montecito home. The plan objective was to showcase the owners' furnishings and collections while slowly unveiling the coastline and mountain views. A playful combination of colors and textures capture the spirit of island life and the eclectic tastes of the client.

Foto: © Diego Cuoghi
他の地域にある巨大なトラディショナルスタイルのおしゃれなLDK (ライブラリー、テラコッタタイルの床、標準型暖炉、石材の暖炉まわり、据え置き型テレビ、赤い床、表し梁、レンガ壁) の写真
他の地域にある巨大なトラディショナルスタイルのおしゃれなLDK (ライブラリー、テラコッタタイルの床、標準型暖炉、石材の暖炉まわり、据え置き型テレビ、赤い床、表し梁、レンガ壁) の写真

Tom Powel Imaging
ニューヨークにある高級な中くらいなインダストリアルスタイルのおしゃれなLDK (レンガの床、標準型暖炉、レンガの暖炉まわり、ライブラリー、赤い壁、テレビなし、赤い床) の写真
ニューヨークにある高級な中くらいなインダストリアルスタイルのおしゃれなLDK (レンガの床、標準型暖炉、レンガの暖炉まわり、ライブラリー、赤い壁、テレビなし、赤い床) の写真
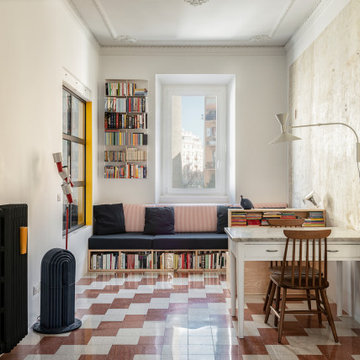
Divano con struttura in frassino naturale disegnato e sagomato sull' imbotte della finestra con cuscineria su misura crea un ambiente di conversazione e relax sfruttando al massimo lo spazio disponibile.
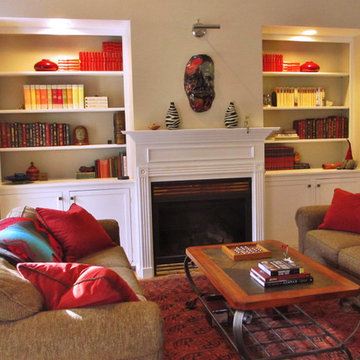
This transitional living room features built-ins surrounding a gas fireplace in front of which the spacious sofas provide an intimate seating area for conversation and games. The soft gray walls provide a neutral backdrop for vibrant pops of red and black used throughout from the one-of-a-kind artwork to the red and black books, throw pillows and blankets Continuing the color scheme the red and black area rug anchors the seating with the various finishes on the coffee table from tile to wood to wrought-iron legs finishing off this polished space.
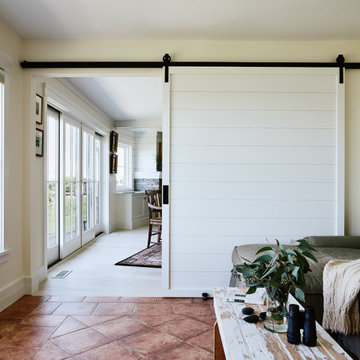
Barrier Views features four bedrooms, three and a half bathrooms, a 1-car garage off the first-floor mudroom, and a 2-car garage at the basement level. The first-floor primary suite allows the couple one-floor living, but there's lots of space upstairs for when their grown kids and family members visit. From the front entry, there is a view through the gathering space, which includes living, dining, and kitchen areas, plus a more formal dining area off to the side. The primary suite feels separate from this area because it has a small sitting room in between. Upstairs, three bedrooms connect to the central staircase.
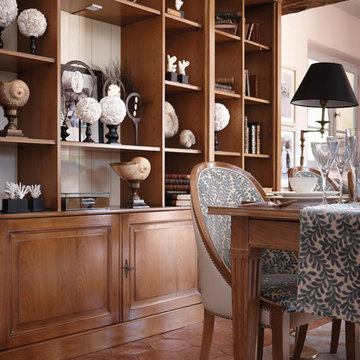
アムステルダムにあるお手頃価格の中くらいなコンテンポラリースタイルのおしゃれなLDK (ライブラリー、白い壁、セラミックタイルの床、暖炉なし、石材の暖炉まわり、埋込式メディアウォール、赤い床) の写真
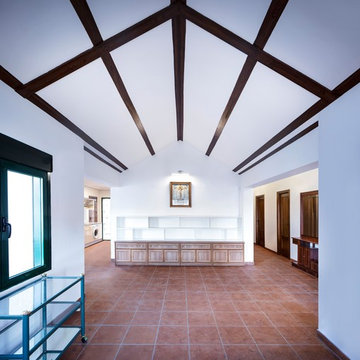
OOIIO Architecture, Niveditaa Gupta.
マドリードにあるラスティックスタイルのおしゃれなLDK (ライブラリー、白い壁、セラミックタイルの床、赤い床) の写真
マドリードにあるラスティックスタイルのおしゃれなLDK (ライブラリー、白い壁、セラミックタイルの床、赤い床) の写真
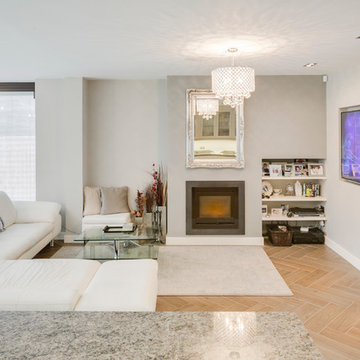
The bi folding door is screened with contemporary integral blinds.
ロンドンにあるお手頃価格の中くらいなおしゃれなLDK (白い壁、ライブラリー、テラコッタタイルの床、標準型暖炉、金属の暖炉まわり、壁掛け型テレビ、赤い床) の写真
ロンドンにあるお手頃価格の中くらいなおしゃれなLDK (白い壁、ライブラリー、テラコッタタイルの床、標準型暖炉、金属の暖炉まわり、壁掛け型テレビ、赤い床) の写真
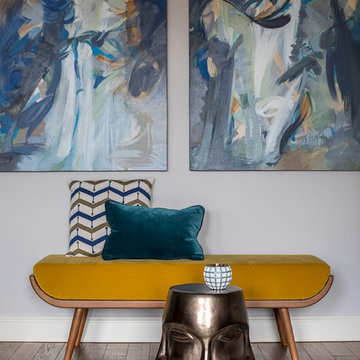
Дизайн-проект реализован Архитектором-Дизайнером Екатериной Ялалтыновой. Комплектация и декорирование - Бюро9. Строительная компания - ООО "Шафт"
モスクワにある高級な中くらいなトランジショナルスタイルのおしゃれなLDK (ライブラリー、無垢フローリング、横長型暖炉、石材の暖炉まわり、壁掛け型テレビ、茶色い壁、赤い床) の写真
モスクワにある高級な中くらいなトランジショナルスタイルのおしゃれなLDK (ライブラリー、無垢フローリング、横長型暖炉、石材の暖炉まわり、壁掛け型テレビ、茶色い壁、赤い床) の写真
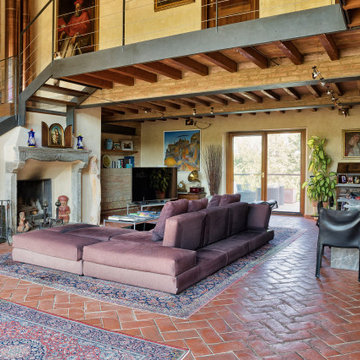
Foto: © Diego Cuoghi
他の地域にある巨大なトラディショナルスタイルのおしゃれなLDK (ライブラリー、黄色い壁、テラコッタタイルの床、標準型暖炉、赤い床、表し梁) の写真
他の地域にある巨大なトラディショナルスタイルのおしゃれなLDK (ライブラリー、黄色い壁、テラコッタタイルの床、標準型暖炉、赤い床、表し梁) の写真
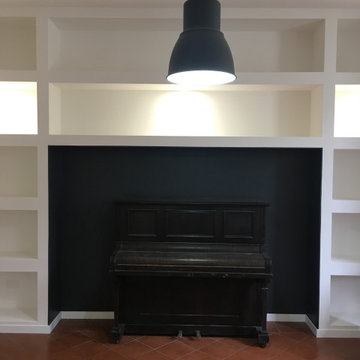
ミラノにあるお手頃価格の小さなコンテンポラリースタイルのおしゃれな独立型リビング (ライブラリー、グレーの壁、テラコッタタイルの床、標準型暖炉、石材の暖炉まわり、赤い床) の写真
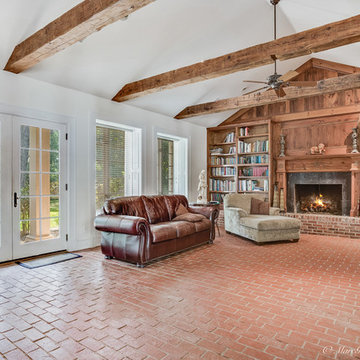
Marc Gibson Photography
ニューオリンズにある中くらいなトランジショナルスタイルのおしゃれなLDK (ライブラリー、白い壁、レンガの床、標準型暖炉、石材の暖炉まわり、壁掛け型テレビ、赤い床) の写真
ニューオリンズにある中くらいなトランジショナルスタイルのおしゃれなLDK (ライブラリー、白い壁、レンガの床、標準型暖炉、石材の暖炉まわり、壁掛け型テレビ、赤い床) の写真
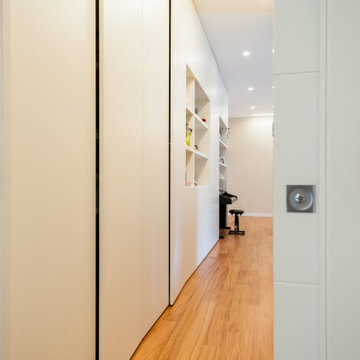
L'appartamento situato nel quartiere Vomero della città di Napoli ha visto una completa rilettura degli spazi, andando ad azzerare la vecchia distribuzione interna, seguendo le esigenze del committente.
Ampio spazio soggiorno-pranzo, suddivisione distinta tra spazio giorno e spazio notte, personalizzazione degli ambienti, sono state le chiavi di lettura atte alla riconversione dell'appartamento.
La progettazione ha seguito le richieste di arredo su misura, andando a realizzare elementi di falegnameria che si conformassero agli spazi e alle esigenze legate all'uso funzionale degli stessi.
Materiali di pregio, quali pavimentazione in doussie d'Africa, pitture decorative a guscio d'uovo e ceramiche a bicottura, hanno reso lo spazio abitativo personale e unico.
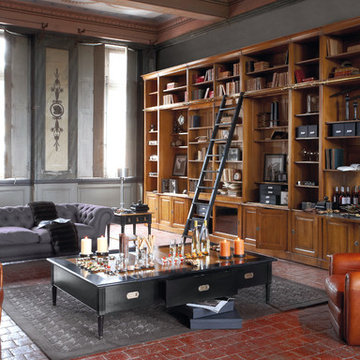
アムステルダムにあるお手頃価格の中くらいなコンテンポラリースタイルのおしゃれなLDK (ライブラリー、グレーの壁、セラミックタイルの床、暖炉なし、石材の暖炉まわり、埋込式メディアウォール、赤い床) の写真
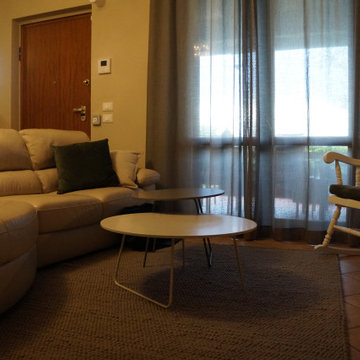
Un progetto di Restyling nel vero senso della parola; quando Polygona ha accettato di trasformare questi ambienti parlavamo di stanze cupe con vecchi kobili di legno stile anni '70. Oggi abbiamo ridato vita a questa casa utilizzando colori contemporanei ed arredi dallo stile un po' classico, per mantenere e rispettare la natura architettonica di queste stanze.
Alcuni elementi sono stati recuperati e laccati, tutta la tappezzeria è stata rifatta a misure con accurate scelte di materiali e colori.
Abbiamo reso questa casa un posto accogliente e rilassante in cui passare il proprio tempo in famiglia.
リビング (赤い床、ライブラリー) の写真
1
