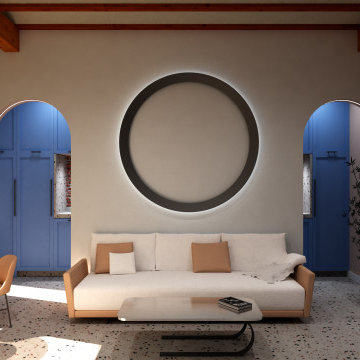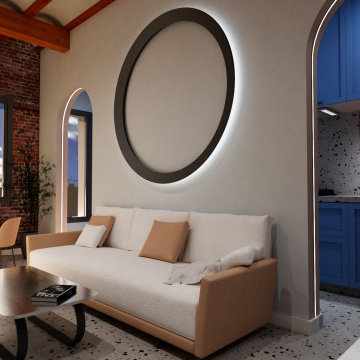小さなリビング (マルチカラーの床、マルチカラーの壁) の写真
絞り込み:
資材コスト
並び替え:今日の人気順
写真 1〜20 枚目(全 23 枚)
1/4

I built this on my property for my aging father who has some health issues. Handicap accessibility was a factor in design. His dream has always been to try retire to a cabin in the woods. This is what he got.
It is a 1 bedroom, 1 bath with a great room. It is 600 sqft of AC space. The footprint is 40' x 26' overall.
The site was the former home of our pig pen. I only had to take 1 tree to make this work and I planted 3 in its place. The axis is set from root ball to root ball. The rear center is aligned with mean sunset and is visible across a wetland.
The goal was to make the home feel like it was floating in the palms. The geometry had to simple and I didn't want it feeling heavy on the land so I cantilevered the structure beyond exposed foundation walls. My barn is nearby and it features old 1950's "S" corrugated metal panel walls. I used the same panel profile for my siding. I ran it vertical to match the barn, but also to balance the length of the structure and stretch the high point into the canopy, visually. The wood is all Southern Yellow Pine. This material came from clearing at the Babcock Ranch Development site. I ran it through the structure, end to end and horizontally, to create a seamless feel and to stretch the space. It worked. It feels MUCH bigger than it is.
I milled the material to specific sizes in specific areas to create precise alignments. Floor starters align with base. Wall tops adjoin ceiling starters to create the illusion of a seamless board. All light fixtures, HVAC supports, cabinets, switches, outlets, are set specifically to wood joints. The front and rear porch wood has three different milling profiles so the hypotenuse on the ceilings, align with the walls, and yield an aligned deck board below. Yes, I over did it. It is spectacular in its detailing. That's the benefit of small spaces.
Concrete counters and IKEA cabinets round out the conversation.
For those who cannot live tiny, I offer the Tiny-ish House.
Photos by Ryan Gamma
Staging by iStage Homes
Design Assistance Jimmy Thornton
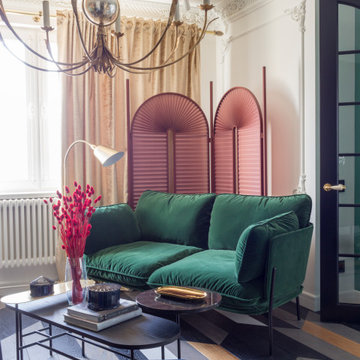
他の地域にあるお手頃価格の小さなコンテンポラリースタイルのおしゃれなリビング (マルチカラーの壁、無垢フローリング、暖炉なし、据え置き型テレビ、マルチカラーの床) の写真

Casa Brava
Ristrutturazione completa di appartamento da 80mq
ミラノにある高級な小さなコンテンポラリースタイルのおしゃれな独立型リビング (マルチカラーの壁、磁器タイルの床、暖炉なし、壁掛け型テレビ、マルチカラーの床、折り上げ天井、白い天井) の写真
ミラノにある高級な小さなコンテンポラリースタイルのおしゃれな独立型リビング (マルチカラーの壁、磁器タイルの床、暖炉なし、壁掛け型テレビ、マルチカラーの床、折り上げ天井、白い天井) の写真
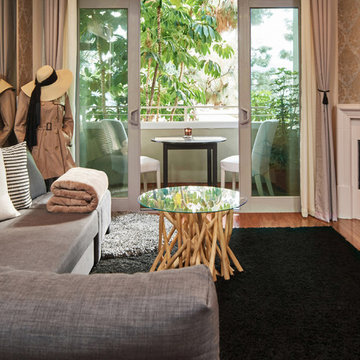
Mirrored wall + decorative wallpaper in horizontal & vertical direction to add an additional depth and width to this compact apartment unit. To complete its aesthetic Parisian design, the crafted free form teak wood and the circular tempered glass surface top were custom-made to admire Parisians love for nature.
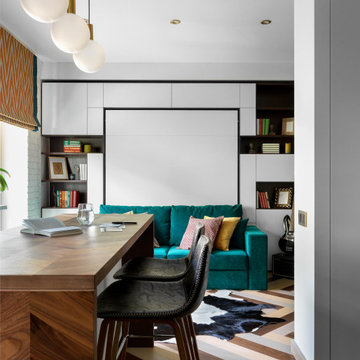
Миниатюрная квартира-студия площадью 28 метров в Москве с гардеробной комнатой, просторной кухней-гостиной и душевой комнатой с естественным освещением.
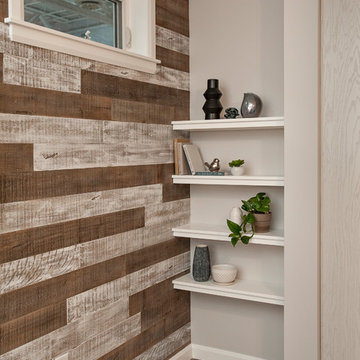
Marty Melanson
他の地域にある高級な小さなトランジショナルスタイルのおしゃれなLDK (ライブラリー、マルチカラーの壁、クッションフロア、埋込式メディアウォール、マルチカラーの床) の写真
他の地域にある高級な小さなトランジショナルスタイルのおしゃれなLDK (ライブラリー、マルチカラーの壁、クッションフロア、埋込式メディアウォール、マルチカラーの床) の写真
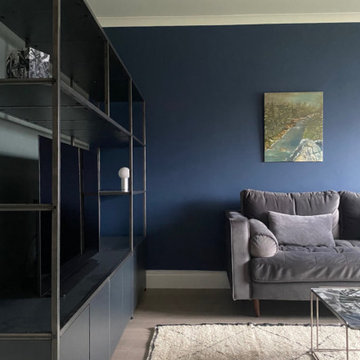
グラスゴーにあるお手頃価格の小さなコンテンポラリースタイルのおしゃれなLDK (ライブラリー、マルチカラーの壁、淡色無垢フローリング、暖炉なし、埋込式メディアウォール、マルチカラーの床、グレーとクリーム色) の写真
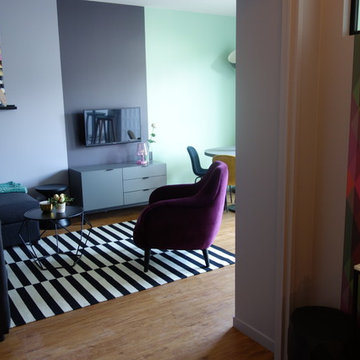
Christine Herlicq
ニースにある低価格の小さなコンテンポラリースタイルのおしゃれなLDK (マルチカラーの壁、淡色無垢フローリング、壁掛け型テレビ、マルチカラーの床) の写真
ニースにある低価格の小さなコンテンポラリースタイルのおしゃれなLDK (マルチカラーの壁、淡色無垢フローリング、壁掛け型テレビ、マルチカラーの床) の写真
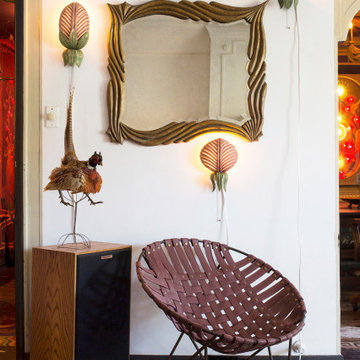
A large vintage speaker, leather strapped seat and antique mirror in the living room
ロサンゼルスにある高級な小さなエクレクティックスタイルのおしゃれなリビング (マルチカラーの壁、塗装フローリング、標準型暖炉、木材の暖炉まわり、テレビなし、マルチカラーの床) の写真
ロサンゼルスにある高級な小さなエクレクティックスタイルのおしゃれなリビング (マルチカラーの壁、塗装フローリング、標準型暖炉、木材の暖炉まわり、テレビなし、マルチカラーの床) の写真
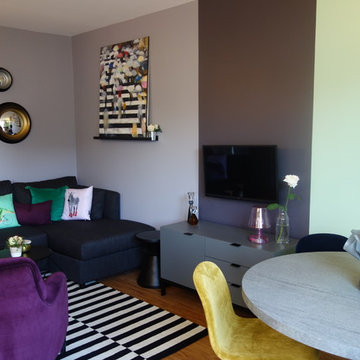
Christine Herlicq
ニースにある低価格の小さなコンテンポラリースタイルのおしゃれなLDK (マルチカラーの壁、淡色無垢フローリング、壁掛け型テレビ、マルチカラーの床) の写真
ニースにある低価格の小さなコンテンポラリースタイルのおしゃれなLDK (マルチカラーの壁、淡色無垢フローリング、壁掛け型テレビ、マルチカラーの床) の写真
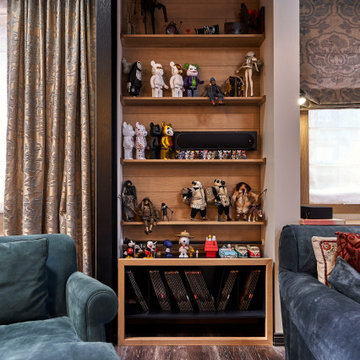
モスクワにある高級な小さなインダストリアルスタイルのおしゃれなLDK (ライブラリー、マルチカラーの壁、濃色無垢フローリング、据え置き型テレビ、マルチカラーの床、折り上げ天井、パネル壁) の写真
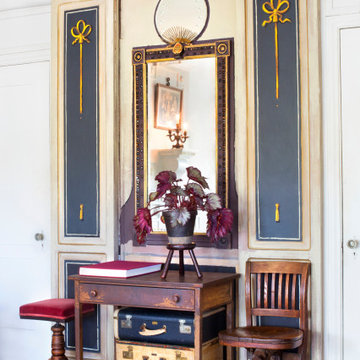
A decorative mirrored wall panel in the living room. The table is sometimes used as a bar.
ロサンゼルスにある高級な小さなエクレクティックスタイルのおしゃれなリビング (マルチカラーの壁、塗装フローリング、テレビなし、マルチカラーの床) の写真
ロサンゼルスにある高級な小さなエクレクティックスタイルのおしゃれなリビング (マルチカラーの壁、塗装フローリング、テレビなし、マルチカラーの床) の写真
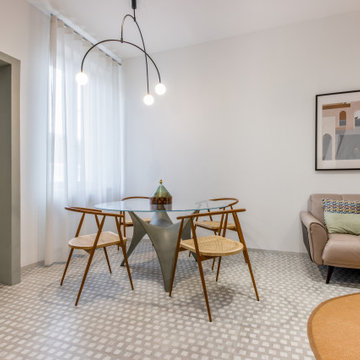
Casa Brava
Ristrutturazione completa di appartamento da 80mq
ミラノにある高級な小さなコンテンポラリースタイルのおしゃれな独立型リビング (マルチカラーの壁、磁器タイルの床、暖炉なし、壁掛け型テレビ、マルチカラーの床、折り上げ天井、白い天井) の写真
ミラノにある高級な小さなコンテンポラリースタイルのおしゃれな独立型リビング (マルチカラーの壁、磁器タイルの床、暖炉なし、壁掛け型テレビ、マルチカラーの床、折り上げ天井、白い天井) の写真

I built this on my property for my aging father who has some health issues. Handicap accessibility was a factor in design. His dream has always been to try retire to a cabin in the woods. This is what he got.
It is a 1 bedroom, 1 bath with a great room. It is 600 sqft of AC space. The footprint is 40' x 26' overall.
The site was the former home of our pig pen. I only had to take 1 tree to make this work and I planted 3 in its place. The axis is set from root ball to root ball. The rear center is aligned with mean sunset and is visible across a wetland.
The goal was to make the home feel like it was floating in the palms. The geometry had to simple and I didn't want it feeling heavy on the land so I cantilevered the structure beyond exposed foundation walls. My barn is nearby and it features old 1950's "S" corrugated metal panel walls. I used the same panel profile for my siding. I ran it vertical to match the barn, but also to balance the length of the structure and stretch the high point into the canopy, visually. The wood is all Southern Yellow Pine. This material came from clearing at the Babcock Ranch Development site. I ran it through the structure, end to end and horizontally, to create a seamless feel and to stretch the space. It worked. It feels MUCH bigger than it is.
I milled the material to specific sizes in specific areas to create precise alignments. Floor starters align with base. Wall tops adjoin ceiling starters to create the illusion of a seamless board. All light fixtures, HVAC supports, cabinets, switches, outlets, are set specifically to wood joints. The front and rear porch wood has three different milling profiles so the hypotenuse on the ceilings, align with the walls, and yield an aligned deck board below. Yes, I over did it. It is spectacular in its detailing. That's the benefit of small spaces.
Concrete counters and IKEA cabinets round out the conversation.
For those who cannot live tiny, I offer the Tiny-ish House.
Photos by Ryan Gamma
Staging by iStage Homes
Design Assistance Jimmy Thornton
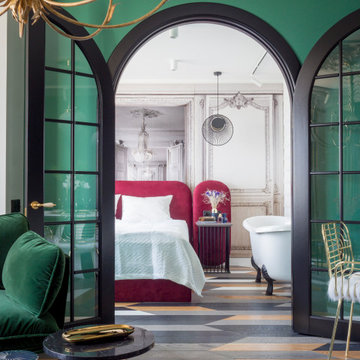
他の地域にあるお手頃価格の小さなコンテンポラリースタイルのおしゃれなリビング (マルチカラーの壁、無垢フローリング、暖炉なし、据え置き型テレビ、マルチカラーの床) の写真
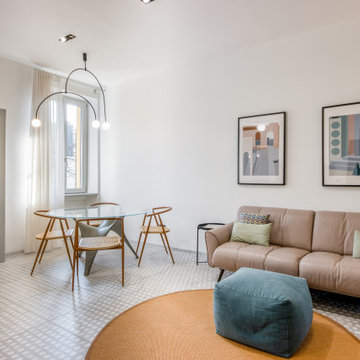
Casa Brava
Ristrutturazione completa di appartamento da 80mq
ミラノにある高級な小さなコンテンポラリースタイルのおしゃれな独立型リビング (マルチカラーの壁、磁器タイルの床、暖炉なし、壁掛け型テレビ、マルチカラーの床、折り上げ天井、白い天井) の写真
ミラノにある高級な小さなコンテンポラリースタイルのおしゃれな独立型リビング (マルチカラーの壁、磁器タイルの床、暖炉なし、壁掛け型テレビ、マルチカラーの床、折り上げ天井、白い天井) の写真
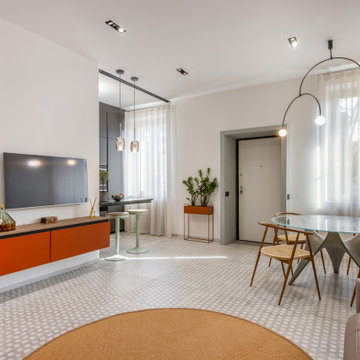
Casa Brava
Ristrutturazione completa di appartamento da 80mq
ミラノにある高級な小さなコンテンポラリースタイルのおしゃれな独立型リビング (マルチカラーの壁、磁器タイルの床、暖炉なし、壁掛け型テレビ、マルチカラーの床、折り上げ天井、白い天井) の写真
ミラノにある高級な小さなコンテンポラリースタイルのおしゃれな独立型リビング (マルチカラーの壁、磁器タイルの床、暖炉なし、壁掛け型テレビ、マルチカラーの床、折り上げ天井、白い天井) の写真
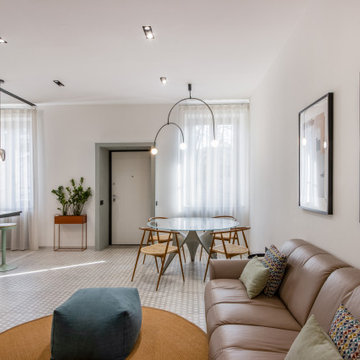
Casa Brava
Ristrutturazione completa di appartamento da 80mq
ミラノにある高級な小さなコンテンポラリースタイルのおしゃれな独立型リビング (マルチカラーの壁、磁器タイルの床、暖炉なし、壁掛け型テレビ、マルチカラーの床、折り上げ天井、白い天井) の写真
ミラノにある高級な小さなコンテンポラリースタイルのおしゃれな独立型リビング (マルチカラーの壁、磁器タイルの床、暖炉なし、壁掛け型テレビ、マルチカラーの床、折り上げ天井、白い天井) の写真
小さなリビング (マルチカラーの床、マルチカラーの壁) の写真
1
