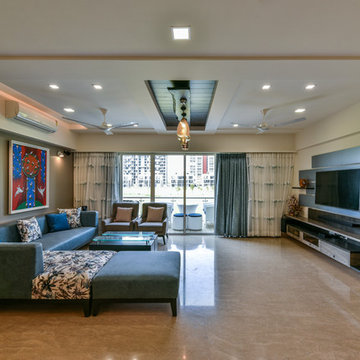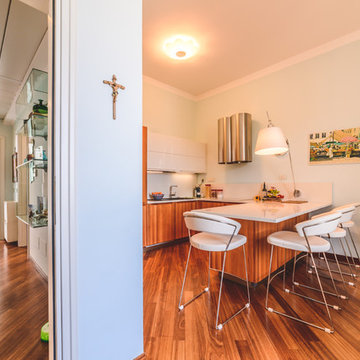リビング (茶色い床、埋込式メディアウォール、マルチカラーの壁) の写真
絞り込み:
資材コスト
並び替え:今日の人気順
写真 1〜20 枚目(全 168 枚)
1/4

Видео обзор квартиры смотрите здесь:
YouTube: https://youtu.be/y3eGzYcDaHo
RuTube: https://rutube.ru/video/a574020d99fb5d2aeb4ff457df1a1b28/
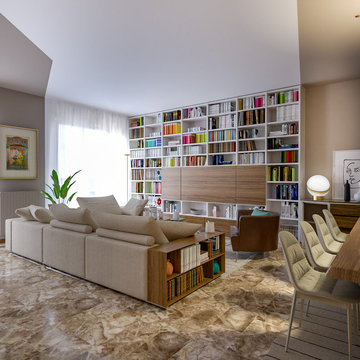
Liadesign
ミラノにある高級な広いコンテンポラリースタイルのおしゃれなLDK (ライブラリー、マルチカラーの壁、大理石の床、標準型暖炉、埋込式メディアウォール、茶色い床) の写真
ミラノにある高級な広いコンテンポラリースタイルのおしゃれなLDK (ライブラリー、マルチカラーの壁、大理石の床、標準型暖炉、埋込式メディアウォール、茶色い床) の写真
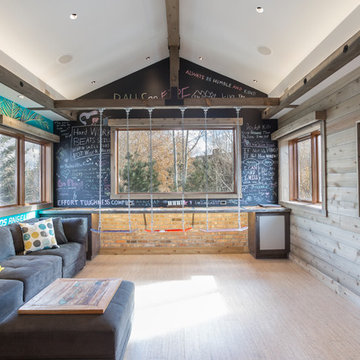
Darryl Dobson
ソルトレイクシティにある高級な広いトランジショナルスタイルのおしゃれなリビング (マルチカラーの壁、淡色無垢フローリング、暖炉なし、埋込式メディアウォール、茶色い床) の写真
ソルトレイクシティにある高級な広いトランジショナルスタイルのおしゃれなリビング (マルチカラーの壁、淡色無垢フローリング、暖炉なし、埋込式メディアウォール、茶色い床) の写真

Modern minimalist lodge style media wall design with custom hardwood heavy beam fireplace mantel and hearth, and modern horizontal fireplace. Featuring custom stacked stone and hidden custom accent lighting. Custom designed by DAGR Design.
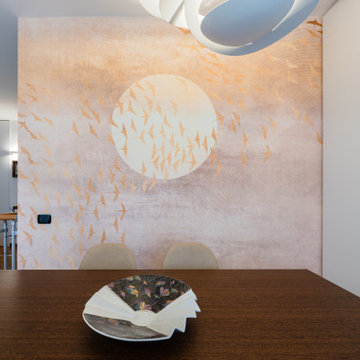
Vista della carta da parati Glamora in sala da pranzo.
Foto di Simone Marulli
ミラノにある高級な中くらいなコンテンポラリースタイルのおしゃれな独立型リビング (ライブラリー、マルチカラーの壁、濃色無垢フローリング、埋込式メディアウォール、茶色い床、壁紙) の写真
ミラノにある高級な中くらいなコンテンポラリースタイルのおしゃれな独立型リビング (ライブラリー、マルチカラーの壁、濃色無垢フローリング、埋込式メディアウォール、茶色い床、壁紙) の写真
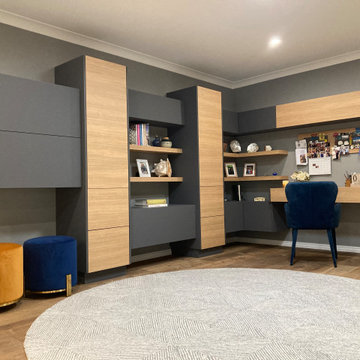
The client brief was first storage solutions, a place for everything and everything in its place. We responded by designing the two tone wall unit, in matt finish together with a tactile rustic timber look, for warmth and style. Our storage solutions include a bar cabinet and micro desk, all consolidated in this artistic two wall unit, tied together with this geometric pattern round shape floor rug.
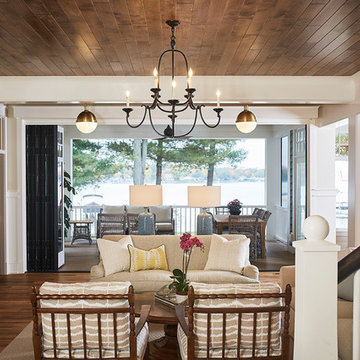
Interior Design: Vision Interiors by Visbeen
Builder: J. Peterson Homes
Photographer: Ashley Avila Photography
The best of the past and present meet in this distinguished design. Custom craftsmanship and distinctive detailing give this lakefront residence its vintage flavor while an open and light-filled floor plan clearly mark it as contemporary. With its interesting shingled roof lines, abundant windows with decorative brackets and welcoming porch, the exterior takes in surrounding views while the interior meets and exceeds contemporary expectations of ease and comfort. The main level features almost 3,000 square feet of open living, from the charming entry with multiple window seats and built-in benches to the central 15 by 22-foot kitchen, 22 by 18-foot living room with fireplace and adjacent dining and a relaxing, almost 300-square-foot screened-in porch. Nearby is a private sitting room and a 14 by 15-foot master bedroom with built-ins and a spa-style double-sink bath with a beautiful barrel-vaulted ceiling. The main level also includes a work room and first floor laundry, while the 2,165-square-foot second level includes three bedroom suites, a loft and a separate 966-square-foot guest quarters with private living area, kitchen and bedroom. Rounding out the offerings is the 1,960-square-foot lower level, where you can rest and recuperate in the sauna after a workout in your nearby exercise room. Also featured is a 21 by 18-family room, a 14 by 17-square-foot home theater, and an 11 by 12-foot guest bedroom suite.
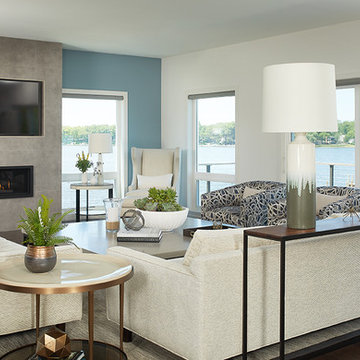
モダンスタイルのおしゃれなLDK (マルチカラーの壁、濃色無垢フローリング、横長型暖炉、金属の暖炉まわり、埋込式メディアウォール、茶色い床) の写真
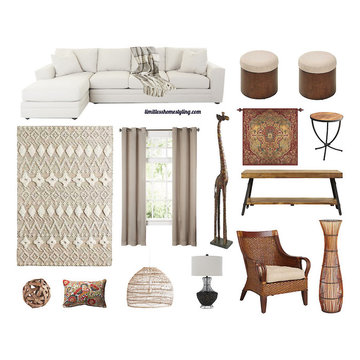
Transitional Room Mood Board
トロントにある広いエクレクティックスタイルのおしゃれな独立型リビング (マルチカラーの壁、淡色無垢フローリング、埋込式メディアウォール、茶色い床) の写真
トロントにある広いエクレクティックスタイルのおしゃれな独立型リビング (マルチカラーの壁、淡色無垢フローリング、埋込式メディアウォール、茶色い床) の写真
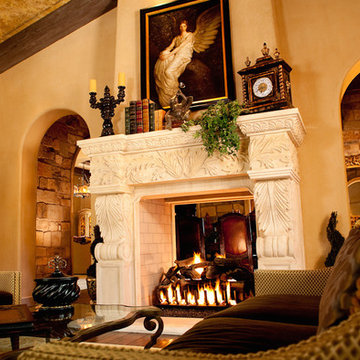
World Renowned Architecture Firm Fratantoni Design created this beautiful home! They design home plans for families all over the world in any size and style. They also have in-house Interior Designer Firm Fratantoni Interior Designers and world class Luxury Home Building Firm Fratantoni Luxury Estates! Hire one or all three companies to design and build and or remodel your home!
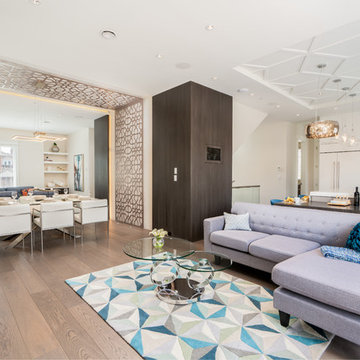
Lovely home with open concept that has a conteporary edge and detail to it.
Photographed by InFrame Real Estate ( https://www.inframerealestate.com/)
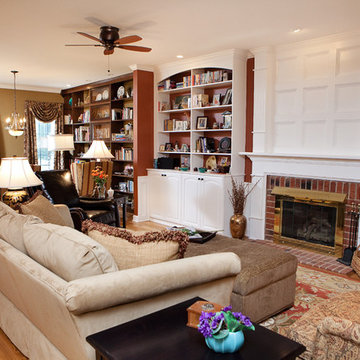
Megan Kime
ローリーにある中くらいなトラディショナルスタイルのおしゃれなLDK (マルチカラーの壁、無垢フローリング、標準型暖炉、レンガの暖炉まわり、埋込式メディアウォール、茶色い床) の写真
ローリーにある中くらいなトラディショナルスタイルのおしゃれなLDK (マルチカラーの壁、無垢フローリング、標準型暖炉、レンガの暖炉まわり、埋込式メディアウォール、茶色い床) の写真
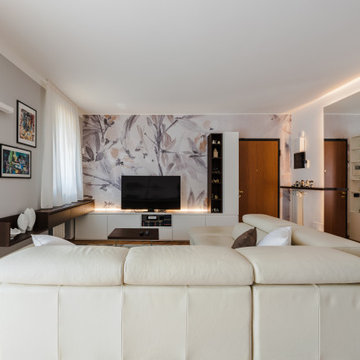
Vista dell'ingresso all'appartamento con parete attrezzata TV. La carta da parati è di Glamora.
Foto di Simone Marulli
ミラノにある高級な中くらいなコンテンポラリースタイルのおしゃれな独立型リビング (ライブラリー、マルチカラーの壁、濃色無垢フローリング、埋込式メディアウォール、茶色い床、壁紙) の写真
ミラノにある高級な中くらいなコンテンポラリースタイルのおしゃれな独立型リビング (ライブラリー、マルチカラーの壁、濃色無垢フローリング、埋込式メディアウォール、茶色い床、壁紙) の写真
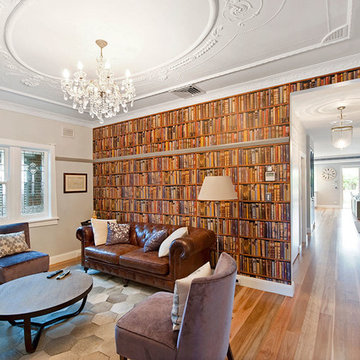
A fun adult area complete with a bar trolley and library wallpaper giving the effect of an old school gentlemen's club. Leather, crystal and velvet used to enhance the feel.
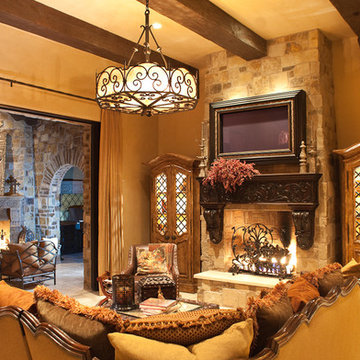
World Renowned Architecture Firm Fratantoni Design created this beautiful home! They design home plans for families all over the world in any size and style. They also have in-house Interior Designer Firm Fratantoni Interior Designers and world class Luxury Home Building Firm Fratantoni Luxury Estates! Hire one or all three companies to design and build and or remodel your home!
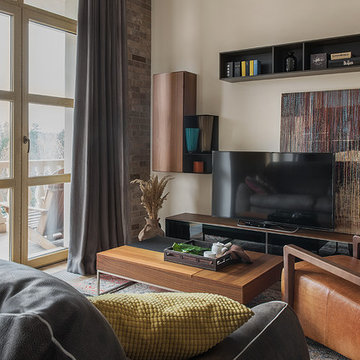
Мелекесцева Ольга
モスクワにあるお手頃価格の中くらいなコンテンポラリースタイルのおしゃれなリビング (マルチカラーの壁、無垢フローリング、埋込式メディアウォール、茶色い床、シアーカーテン) の写真
モスクワにあるお手頃価格の中くらいなコンテンポラリースタイルのおしゃれなリビング (マルチカラーの壁、無垢フローリング、埋込式メディアウォール、茶色い床、シアーカーテン) の写真
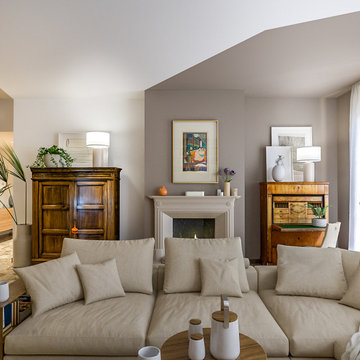
Liadesign
ミラノにある高級な広いコンテンポラリースタイルのおしゃれなLDK (ライブラリー、マルチカラーの壁、大理石の床、標準型暖炉、埋込式メディアウォール、茶色い床) の写真
ミラノにある高級な広いコンテンポラリースタイルのおしゃれなLDK (ライブラリー、マルチカラーの壁、大理石の床、標準型暖炉、埋込式メディアウォール、茶色い床) の写真
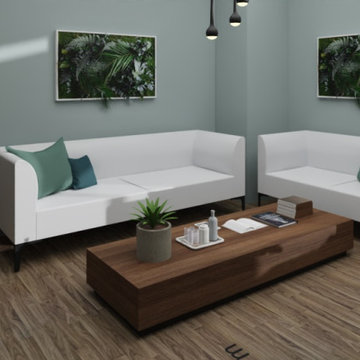
他の地域にある低価格の中くらいなコンテンポラリースタイルのおしゃれなLDK (マルチカラーの壁、濃色無垢フローリング、埋込式メディアウォール、茶色い床) の写真
リビング (茶色い床、埋込式メディアウォール、マルチカラーの壁) の写真
1
