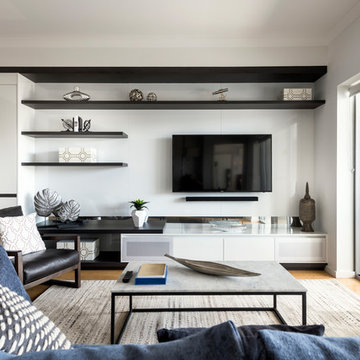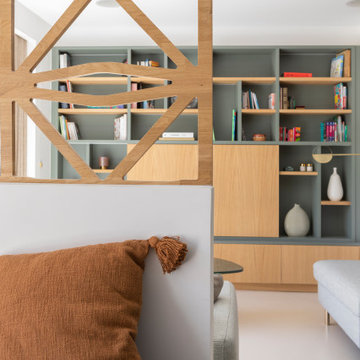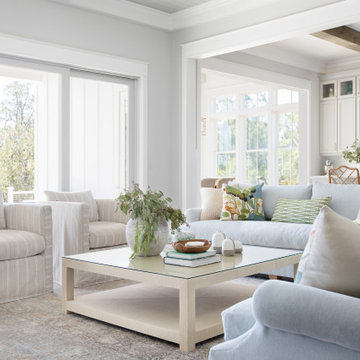小さな、広いリビング (ベージュの床、白い床) の写真

This newly built custom residence turned out to be spectacular. With Interiors by Popov’s magic touch, it has become a real family home that is comfortable for the grownups, safe for the kids and friendly to the little dogs that now occupy this space.The start of construction was a bumpy road for the homeowners. After the house was framed, our clients found themselves paralyzed with the million and one decisions that had to be made. Decisions about plumbing, electrical, millwork, hardware and exterior left them drained and overwhelmed. The couple needed help. It was at this point that they were referred to us by a friend.We immediately went about systematizing the selection and design process, which allowed us to streamline decision making and stay ahead of construction.
We designed every detail in this house. And when I say every detail, I mean it. We designed lighting, plumbing, millwork, hard surfaces, exterior, kitchen, bathrooms, fireplace and so much more. After the construction-related items were addressed, we moved to furniture, rugs, lamps, art, accessories, bedding and so on.
The result of our systematic approach and design vision was a client head over heels in love with their new home. The positive feedback we received from this homeowner was immensely gratifying. They said the only thing that they regret was not hiring Interiors by Popov sooner!

サンフランシスコにある広いコンテンポラリースタイルのおしゃれなリビング (ベージュの壁、淡色無垢フローリング、タイルの暖炉まわり、横長型暖炉、テレビなし、ベージュの床) の写真

フェニックスにあるラグジュアリーな広いトランジショナルスタイルのおしゃれなリビング (白い壁、淡色無垢フローリング、標準型暖炉、漆喰の暖炉まわり、テレビなし、ベージュの床、格子天井) の写真

ロンドンにある高級な広いコンテンポラリースタイルのおしゃれなリビング (青い壁、淡色無垢フローリング、壁掛け型テレビ、ベージュの床、アクセントウォール) の写真

マルセイユにある高級な広い地中海スタイルのおしゃれなLDK (白い壁、トラバーチンの床、標準型暖炉、石材の暖炉まわり、テレビなし、ベージュの床、表し梁) の写真

Lucy Call
ソルトレイクシティにある高級な広いコンテンポラリースタイルのおしゃれなリビング (ベージュの壁、無垢フローリング、標準型暖炉、石材の暖炉まわり、ベージュの床、テレビなし) の写真
ソルトレイクシティにある高級な広いコンテンポラリースタイルのおしゃれなリビング (ベージュの壁、無垢フローリング、標準型暖炉、石材の暖炉まわり、ベージュの床、テレビなし) の写真

Custom Cabinetry & Murphy Bed: PL Furniture. Occasional Chairs: Furniture Gallery. Sofa: Roxby Lane. Rug; Rug Junction. Homewares & Accessories: Makstar Wholesale.
Photography: DMax Photography

This image features the main reception room, designed to exude a sense of formal elegance while providing a comfortable and inviting atmosphere. The room’s interior design is a testament to the intent of the company to blend classic elements with contemporary style.
At the heart of the room is a traditional black marble fireplace, which anchors the space and adds a sense of grandeur. Flanking the fireplace are built-in shelving units painted in a soft grey, displaying a curated selection of decorative items and books that add a personal touch to the room. The shelves are also efficiently utilized with a discreetly integrated television, ensuring that functionality accompanies the room's aesthetics.
Above, a dramatic modern chandelier with cascading white elements draws the eye upward to the detailed crown molding, highlighting the room’s high ceilings and the architectural beauty of the space. Luxurious white sofas offer ample seating, their clean lines and plush cushions inviting guests to relax. Accent armchairs with a bold geometric pattern introduce a dynamic contrast to the room, while a marble coffee table centers the seating area with its organic shape and material.
The soft neutral color palette is enriched with textured throw pillows, and a large area rug in a light hue defines the seating area and adds a layer of warmth over the herringbone wood flooring. Draped curtains frame the window, softening the natural light that enhances the room’s airy feel.
This reception room reflects the company’s design philosophy of creating spaces that are timeless and refined, yet functional and welcoming, showcasing a commitment to craftsmanship, detail, and harmonious design.

Custom cabinetry design, finishes, furniture, lighting and styling all by Amy Fox Interiors.
マイアミにある高級な広いビーチスタイルのおしゃれなリビング (磁器タイルの床、ベージュの床) の写真
マイアミにある高級な広いビーチスタイルのおしゃれなリビング (磁器タイルの床、ベージュの床) の写真

デンバーにある高級な広いトランジショナルスタイルのおしゃれなリビングロフト (白い壁、無垢フローリング、標準型暖炉、石材の暖炉まわり、壁掛け型テレビ、ベージュの床、表し梁) の写真

Vue de l'entrée. Le Claustra permet une séparation douce avec le Salon. Ici la bibliothèque sur mesure en laque et chêne. Les panneaux centraux cachent la télé. Au sol, béton coulé.

Modern Farmhouse with elegant and luxury touches.
ロサンゼルスにあるお手頃価格の広いトランジショナルスタイルのおしゃれなリビング (黒い壁、埋込式メディアウォール、淡色無垢フローリング、暖炉なし、ベージュの床) の写真
ロサンゼルスにあるお手頃価格の広いトランジショナルスタイルのおしゃれなリビング (黒い壁、埋込式メディアウォール、淡色無垢フローリング、暖炉なし、ベージュの床) の写真

サンフランシスコにある広いミッドセンチュリースタイルのおしゃれなLDK (白い壁、淡色無垢フローリング、標準型暖炉、コンクリートの暖炉まわり、テレビなし、ベージュの床) の写真

Lowell Custom Homes, Lake Geneva, WI., Living room with open and airy concept, large window walls and center fireplace with detailed wood mantel. Volume ceiling with beams and center globe light fixture.

他の地域にある広いトランジショナルスタイルのおしゃれなリビング (茶色い壁、カーペット敷き、標準型暖炉、石材の暖炉まわり、テレビなし、ベージュの床) の写真

Création &Conception : Architecte Stéphane Robinson (78640 Neauphle le Château) / Photographe Arnaud Hebert (28000 Chartres) / Réalisation : Le Drein Courgeon (28200 Marboué)
小さな、広いリビング (ベージュの床、白い床) の写真
1



