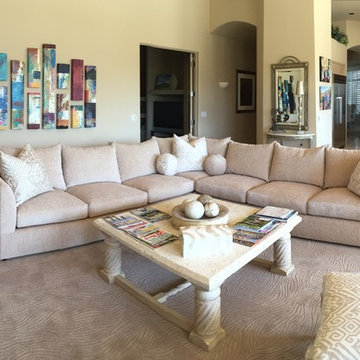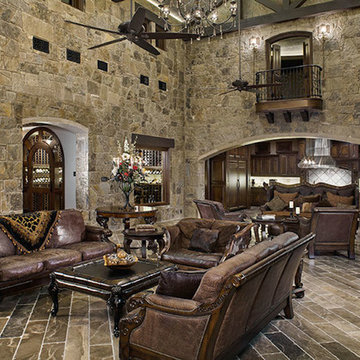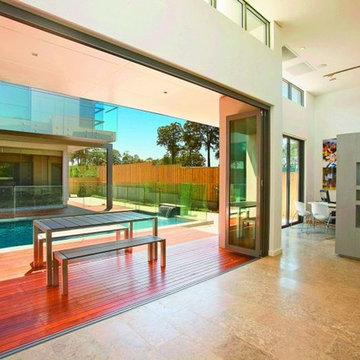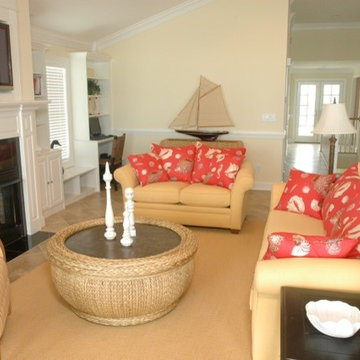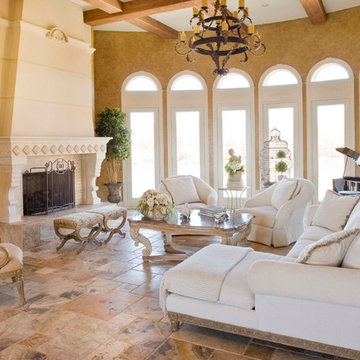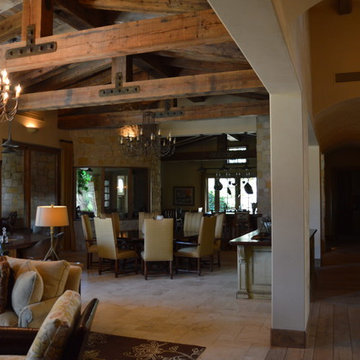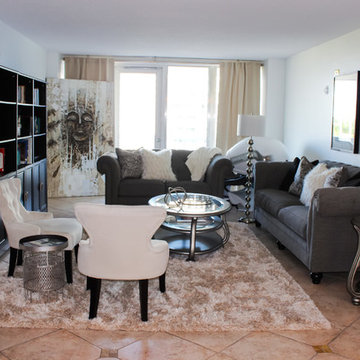リビング (トラバーチンの床) の写真
絞り込み:
資材コスト
並び替え:今日の人気順
写真 2141〜2160 枚目(全 4,184 枚)
1/2
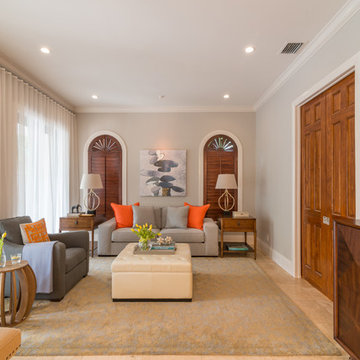
The home was brightened up with neutral gray and taupe tones on the walls. The living room received a complete overhaul. Introducing contemporary furniture with tailored lines allowed the gracious arched windows and door way become a focal point in the room. Rich wood tones in the accent tables and bar cabinet further embraced the dramatic windows and doors while the white flowy sheers make the space feel bright and elegant. The contemporary artwork personalized the space giving it a gallery like feel.
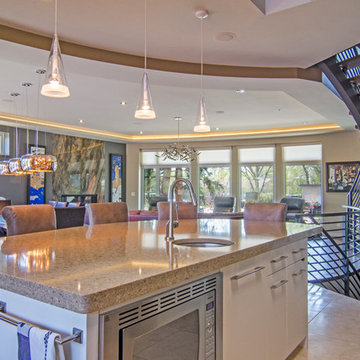
エドモントンにある広いモダンスタイルのおしゃれなリビング (ベージュの壁、トラバーチンの床、横長型暖炉、金属の暖炉まわり、テレビなし) の写真
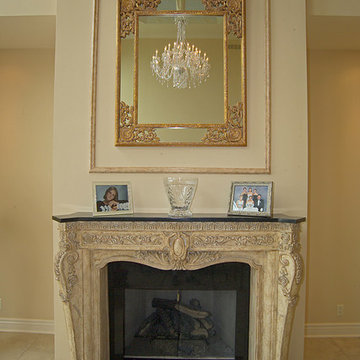
Home built by Arjay Builders Inc.
オマハにある高級な広いトラディショナルスタイルのおしゃれなリビング (ベージュの壁、トラバーチンの床、標準型暖炉、石材の暖炉まわり) の写真
オマハにある高級な広いトラディショナルスタイルのおしゃれなリビング (ベージュの壁、トラバーチンの床、標準型暖炉、石材の暖炉まわり) の写真
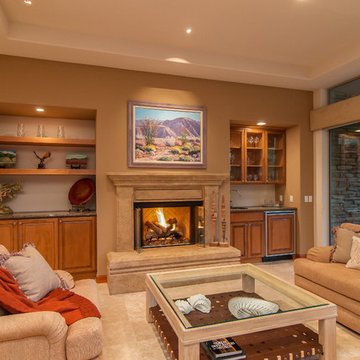
他の地域にあるお手頃価格の広いトランジショナルスタイルのおしゃれな応接間 (茶色い壁、トラバーチンの床、標準型暖炉、コンクリートの暖炉まわり) の写真
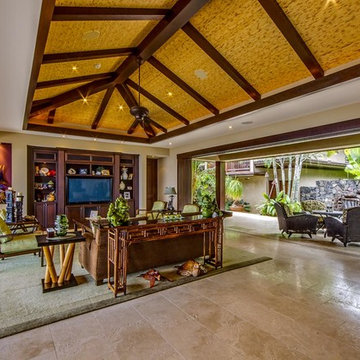
Den / Living room opens up to the kitchen and both side lanais
ハワイにあるラグジュアリーな巨大なトロピカルスタイルのおしゃれなLDK (ベージュの壁、トラバーチンの床、暖炉なし、埋込式メディアウォール) の写真
ハワイにあるラグジュアリーな巨大なトロピカルスタイルのおしゃれなLDK (ベージュの壁、トラバーチンの床、暖炉なし、埋込式メディアウォール) の写真
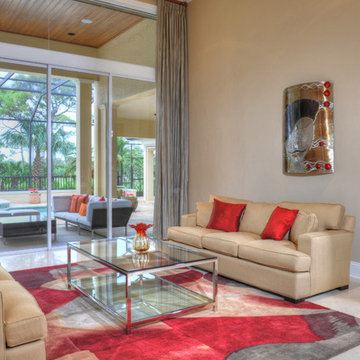
Challenge
After living in their home for ten years, these Bonita Bay homeowners were ready to embark on a complete home makeover. They were not only ready to update the look and feel, but also the flow of the house.
Having lived in their house for an extended period of time, this couple had a clear idea of how they use their space, the shortcomings of their current layout and how they would like to improve it.
After interviewing four different contractors, they chose to retain Progressive Design Build’s design services. Already familiar with the design/build process having finished a renovation on a lakefront home in Canada, the couple chose Progressive Design Build wisely.
Progressive Design Build invested a lot of time during the design process to ensure the design concept was thorough and reflected the couple’s vision. Options were presented, giving these homeowners several alternatives and good ideas on how to realize their vision, while working within their budget. Progressive Design Build guided the couple all the way—through selections and finishes, saving valuable time and money.
Solution
The interior remodel included a beautiful contemporary master bathroom with a stunning barrel-ceiling accent. The freestanding bathtub overlooks a private courtyard and a separate stone shower is visible through a beautiful frameless shower enclosure. Interior walls and ceilings in the common areas were designed to expose as much of the Southwest Florida view as possible, allowing natural light to spill through the house from front to back.
Progressive created a separate area for their Baby Grand Piano overlooking the front garden area. The kitchen was also remodeled as part of the project, complete with cherry cabinets and granite countertops. Both guest bathrooms and the pool bathroom were also renovated. A light limestone tile floor was installed throughout the house. All of the interior doors, crown mouldings and base mouldings were changed out to create a fresh, new look. Every surface of the interior of the house was repainted.
This whole house remodel also included a small addition and a stunning outdoor living area, which features a dining area, outdoor fireplace with a floor-to-ceiling slate finish, exterior grade cabinetry finished in a natural cypress wood stain, a stainless steel appliance package, and a black leather finish granite countertop. The grilling area includes a 54" multi-burner DCS and rotisserie grill surrounded by natural stone mosaic tile and stainless steel inserts.
This whole house renovation also included the pool and pool deck. In addition to procuring all new pool equipment, Progressive Design Build built the pool deck using natural gold travertine. The ceiling was designed with a select grade cypress in a dark rich finish and termination mouldings with wood accents on the fireplace wall to match.
During construction, Progressive Design Build identified areas of water intrusion and a failing roof system. The homeowners decided to install a new concrete tile roof under the management of Progressive Design Build. The entire exterior was also repainted as part of the project.
Results
Due to some permitting complications, the project took thirty days longer than expected. However, in the end, the project finished in eight months instead of seven, but still on budget.
This homeowner was so pleased with the work performed on this initial project that he hired Progressive Design Build four more times – to complete four additional remodeling projects in 4 years.
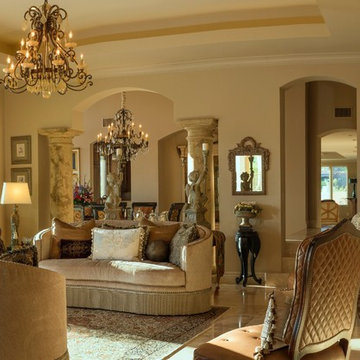
フェニックスにある広い地中海スタイルのおしゃれな応接間 (ベージュの壁、トラバーチンの床、標準型暖炉、コンクリートの暖炉まわり、テレビなし) の写真
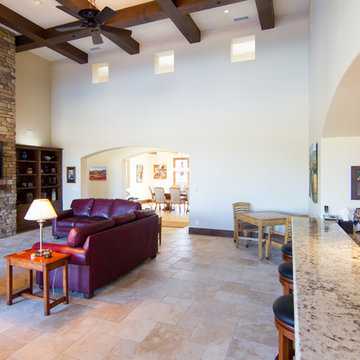
Located in North County San Luis Obispo, the Santa Ysabel Residence is a Mediterranean inspired family home. Taking advantage of the warm climate, a flagstone paved entry courtyard provides private gathering space that leads to the stone clad entry.
Inside the home, exposed beams, wood baseboards, and travertine floors continue the Mediterranean vibe. A large wine room, with enough storage for a few hundred bottles, features a peek through window from the dining room.
A large covered outdoor living and dining room open up to the pool and fire pit, embracing the rural views of Santa Ysabel.
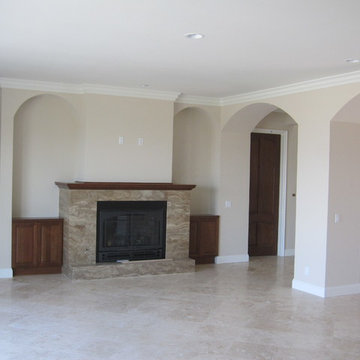
ロサンゼルスにある高級な中くらいなトラディショナルスタイルのおしゃれなリビング (ベージュの壁、トラバーチンの床、標準型暖炉、石材の暖炉まわり、テレビなし) の写真
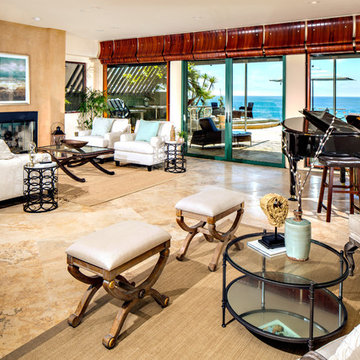
The living area in this gorgeous 3-level beach home features travertine floors, a fireplace, entertainment area, a wide patio with a built-in barbecue & amazing ocean views! John Leonffu
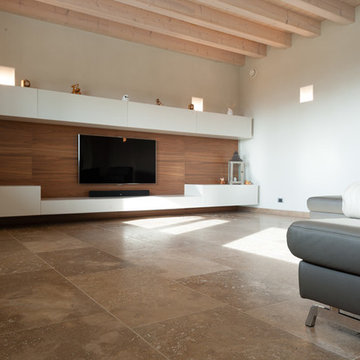
他の地域にある巨大なモダンスタイルのおしゃれなリビングロフト (白い壁、トラバーチンの床、薪ストーブ、金属の暖炉まわり、埋込式メディアウォール、茶色い床) の写真
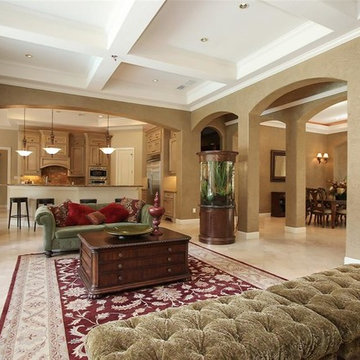
Purser Architectural Custom Home Design built by Tommy Cashiola Custom Homes
ヒューストンにあるラグジュアリーな巨大な地中海スタイルのおしゃれなLDK (ベージュの壁、トラバーチンの床、壁掛け型テレビ、ベージュの床、標準型暖炉、石材の暖炉まわり) の写真
ヒューストンにあるラグジュアリーな巨大な地中海スタイルのおしゃれなLDK (ベージュの壁、トラバーチンの床、壁掛け型テレビ、ベージュの床、標準型暖炉、石材の暖炉まわり) の写真
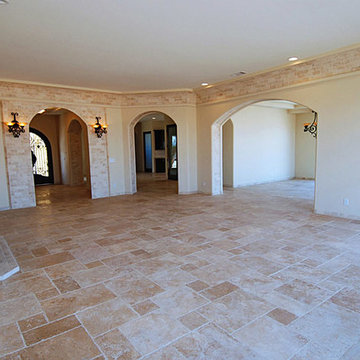
This living room included installation of fireplace with concrete surround, wall mounted lighting, travertine tiles for wall and floors and recessed lighting.
リビング (トラバーチンの床) の写真
108
