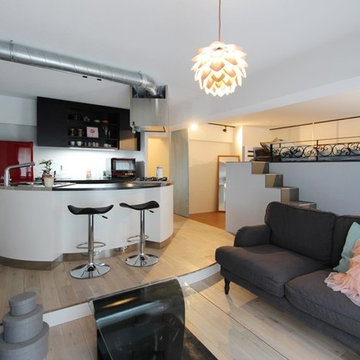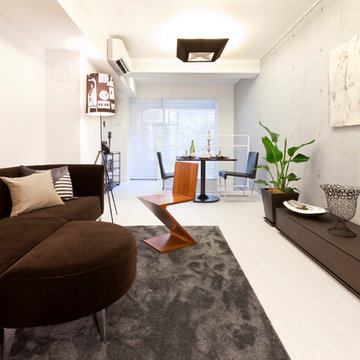小さなリビング (塗装フローリング、マルチカラーの壁) の写真
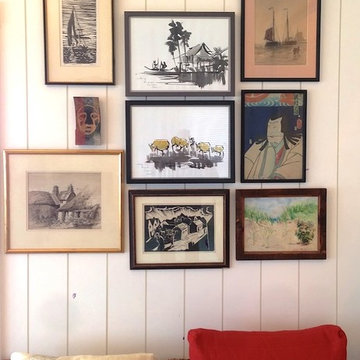
Summer cottage by Mullman Seidman Architects.
© Mullman Seidman Architects
ニューヨークにある高級な小さなビーチスタイルのおしゃれな独立型リビング (マルチカラーの壁、塗装フローリング、暖炉なし) の写真
ニューヨークにある高級な小さなビーチスタイルのおしゃれな独立型リビング (マルチカラーの壁、塗装フローリング、暖炉なし) の写真
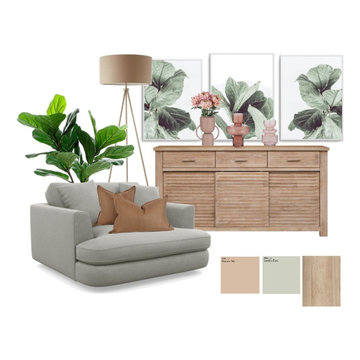
Un soggiorno con pianta protagonista ? un ficus, ripreso poi nelle stampe sulla credenza in legno, con accanto ad una comoda poltrona spaziosa avvolta nel toni delicati del verde e del rosa. ?
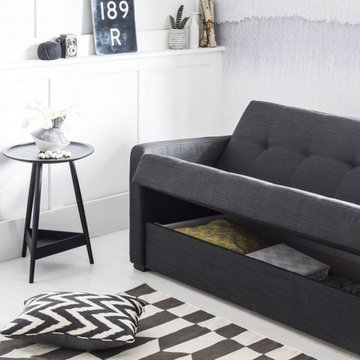
The Fleetwood sofa bed with storage in charcoal brushed linen cotton
ロンドンにあるお手頃価格の小さなおしゃれなリビング (マルチカラーの壁、塗装フローリング、暖炉なし、テレビなし) の写真
ロンドンにあるお手頃価格の小さなおしゃれなリビング (マルチカラーの壁、塗装フローリング、暖炉なし、テレビなし) の写真
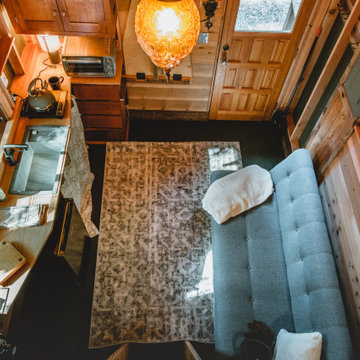
Interior of the tiny house and cabin. A Ships ladder is used to access the sleeping loft. There is a small kitchenette with fold-down dining table. The rear door goes out onto a screened porch for year-round use of the space.
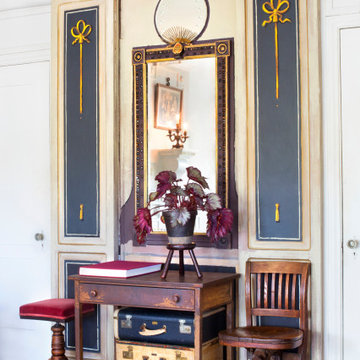
A decorative mirrored wall panel in the living room. The table is sometimes used as a bar.
ロサンゼルスにある高級な小さなエクレクティックスタイルのおしゃれなリビング (マルチカラーの壁、塗装フローリング、テレビなし、マルチカラーの床) の写真
ロサンゼルスにある高級な小さなエクレクティックスタイルのおしゃれなリビング (マルチカラーの壁、塗装フローリング、テレビなし、マルチカラーの床) の写真
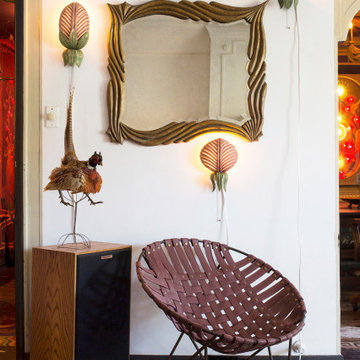
A large vintage speaker, leather strapped seat and antique mirror in the living room
ロサンゼルスにある高級な小さなエクレクティックスタイルのおしゃれなリビング (マルチカラーの壁、塗装フローリング、標準型暖炉、木材の暖炉まわり、テレビなし、マルチカラーの床) の写真
ロサンゼルスにある高級な小さなエクレクティックスタイルのおしゃれなリビング (マルチカラーの壁、塗装フローリング、標準型暖炉、木材の暖炉まわり、テレビなし、マルチカラーの床) の写真
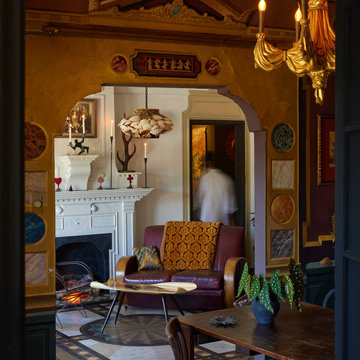
Looking into the living room from the dining room. The fireplace is decorative.
ロサンゼルスにある高級な小さなエクレクティックスタイルのおしゃれなリビング (塗装フローリング、標準型暖炉、木材の暖炉まわり、テレビなし、マルチカラーの壁) の写真
ロサンゼルスにある高級な小さなエクレクティックスタイルのおしゃれなリビング (塗装フローリング、標準型暖炉、木材の暖炉まわり、テレビなし、マルチカラーの壁) の写真

Interior of the tiny house and cabin. A Ships ladder is used to access the sleeping loft. There is a small kitchenette with fold-down dining table. The rear door goes out onto a screened porch for year-round use of the space.
小さなリビング (塗装フローリング、マルチカラーの壁) の写真
1
